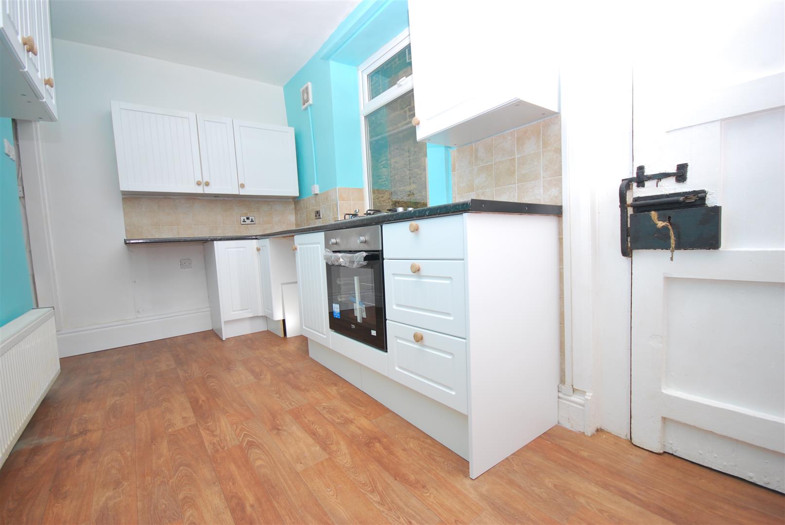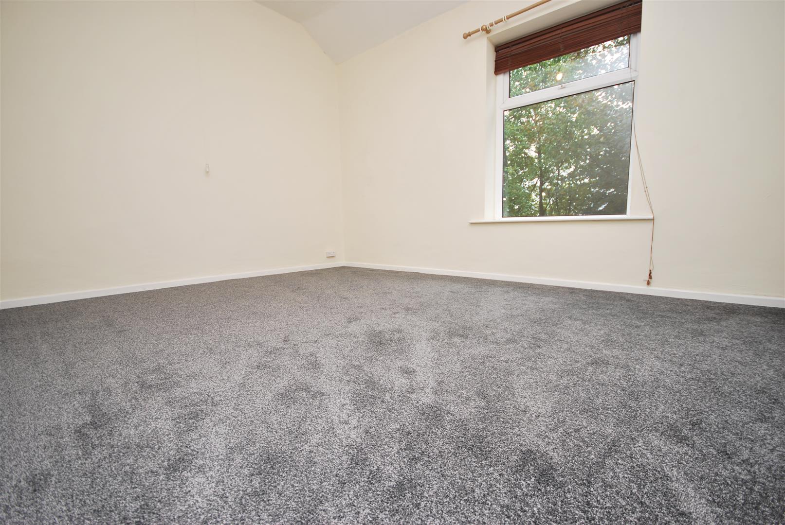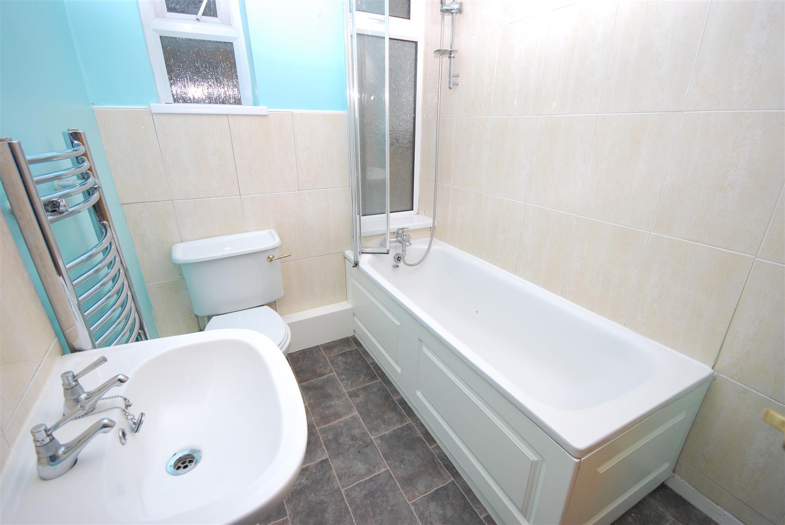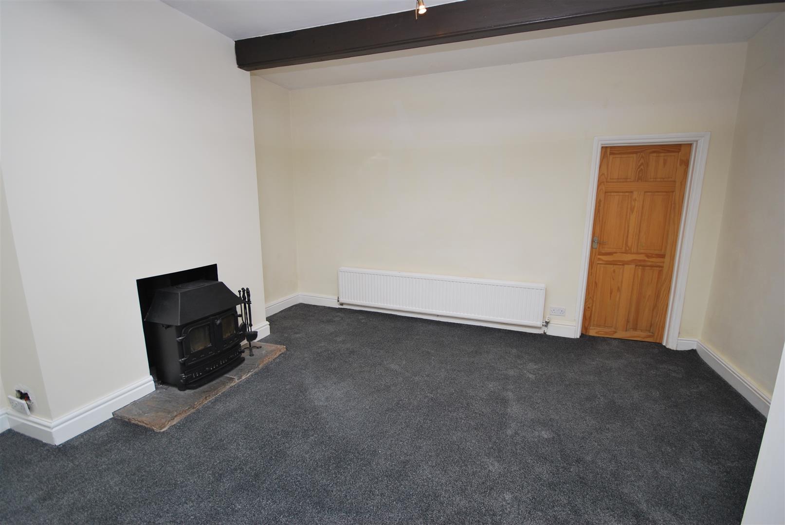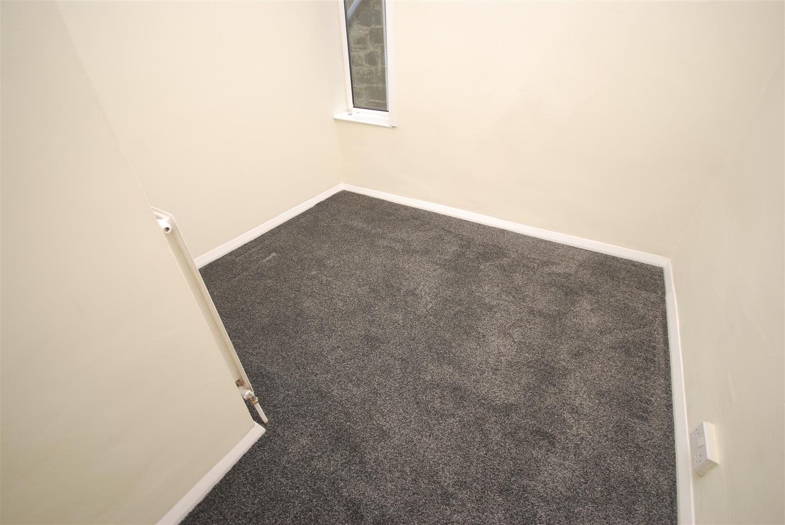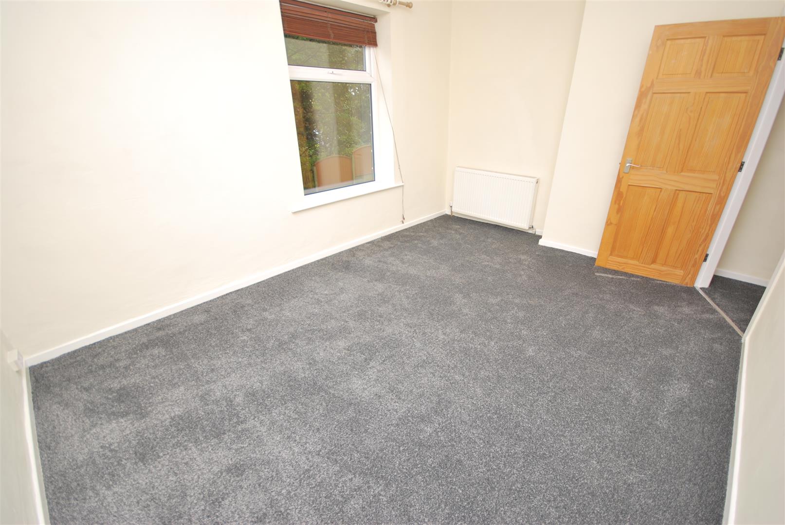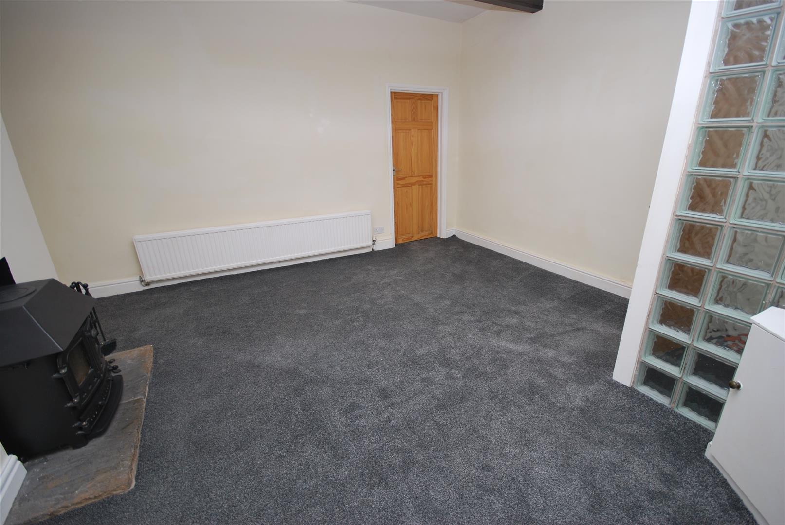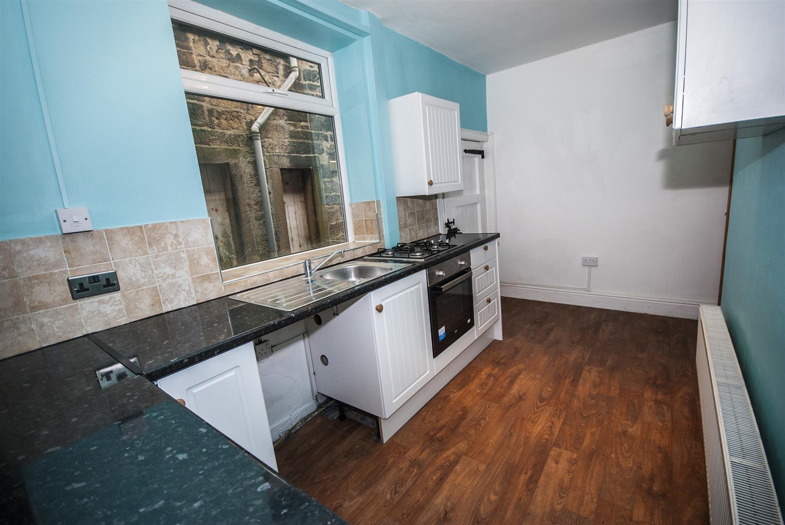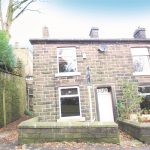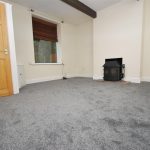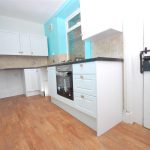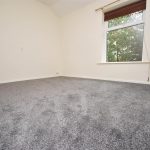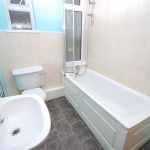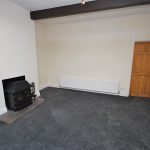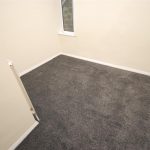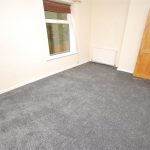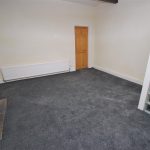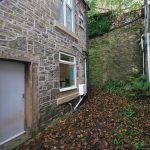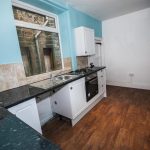Tanners Street, Ramsbottom, Bury
Property Features
- Two Bedroom Well Presented
- Stone Cottage
- Sold with No Chain
- Fitted Kitchen & Bathroom
- Ideal For First Time Buyer and Investors
- GCH & Double Glazing Throughout
- Close Proximity to Town Centre
- Viewing Is Highly Recommended
Property Summary
Full Details
Entrance Vestibule
Centre ceiling light, leading off to downstairs accommodation
Living Room 3.96m.2.44m x 4.27m.1.83m
Upvc window to front elevation, wood burner, gas central heating radiator, centre ceiling light.
Kitchen 4.27m.1.83m x 1.83m.2.44m
Upvc window to rear elevation, fitted with a range of wall and base units, post form laminate work top, splash back tiling , inset sink, integrated electric oven and hob, space for fridge freezer, space for washer dryer, under stairs storage which houses combination boiler, gas central heating radiator, centre ceiling light and door leading out to rear with access to stone built storage unit.
First Floor
Centre ceiling light, loft access, leading off to bedroom one and two and bathroom.
Bedroom One 4.27m.1.83m x 3.05m.2.13m
Upvc window to front elevation, centre ceiling light, gas central heating radiator.
Bedroom Two 2.44m.2.13m x 2.74m.1.22m
Upvc window to rear elevation, gas central heating radiator, centre ceiling light.
Bathroom 1.52m.2.13m x 2.13m.0.61m
Upvc window x2 to rear elevation, three piece suite comprising of low level WC, wash hand basin and bath with shower attachment above, chrome heated towel rail.
Front External
Set behind dwarf stone wall and pathway leading to front door.
Rear External
Stone built storage area


