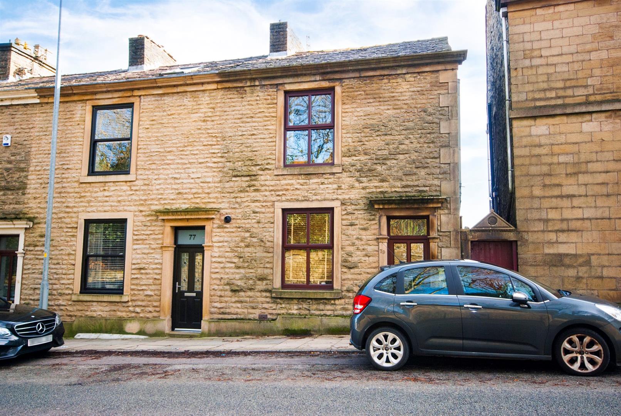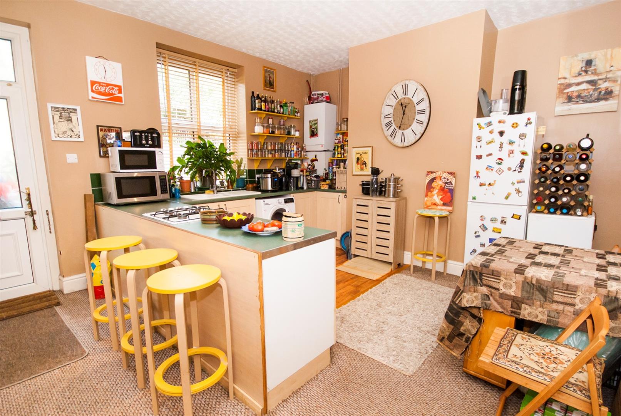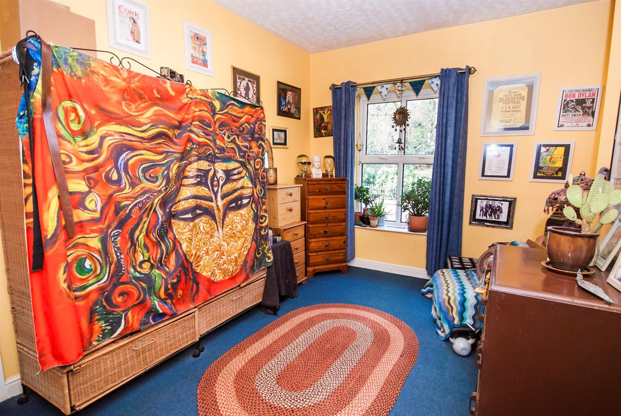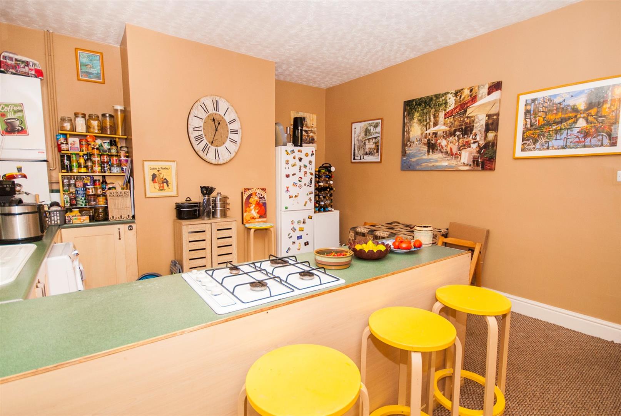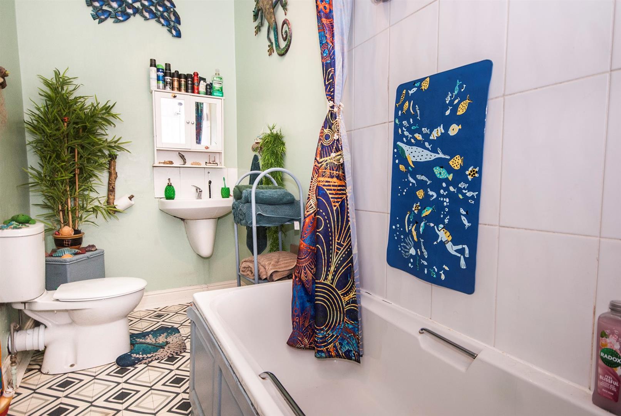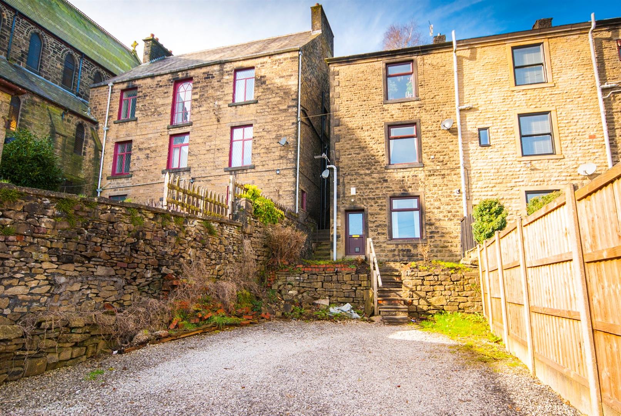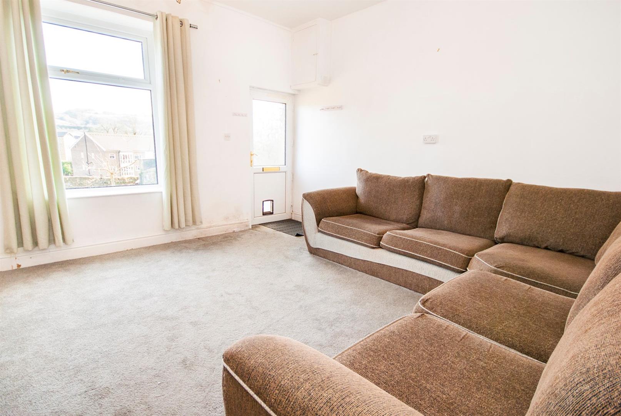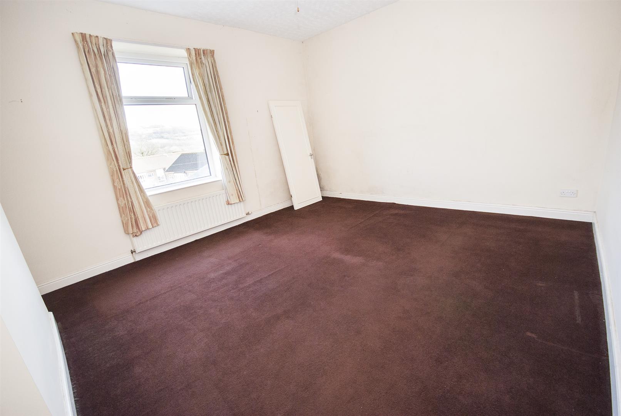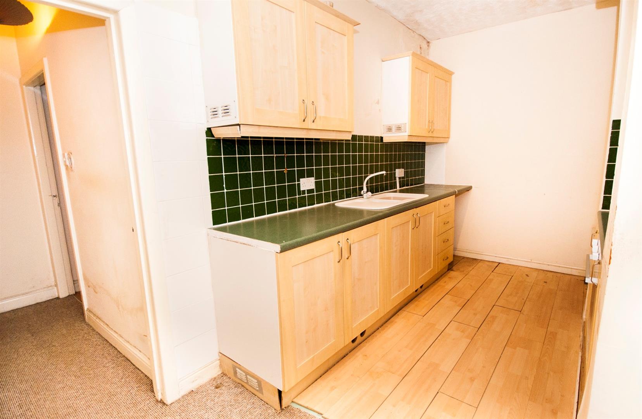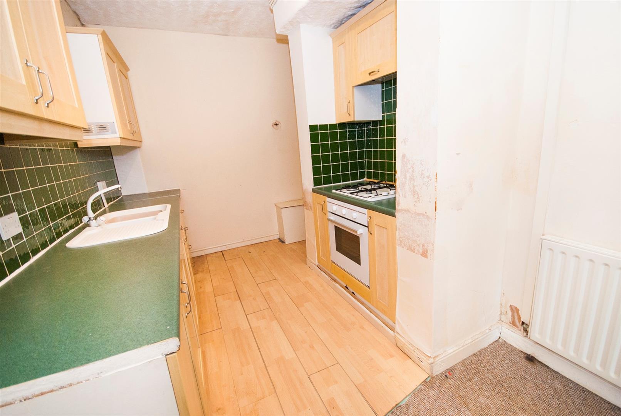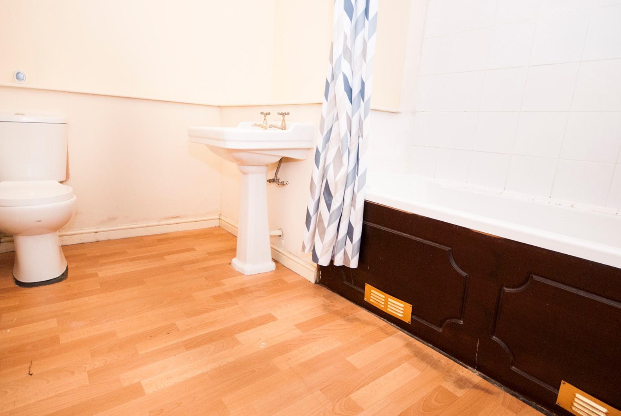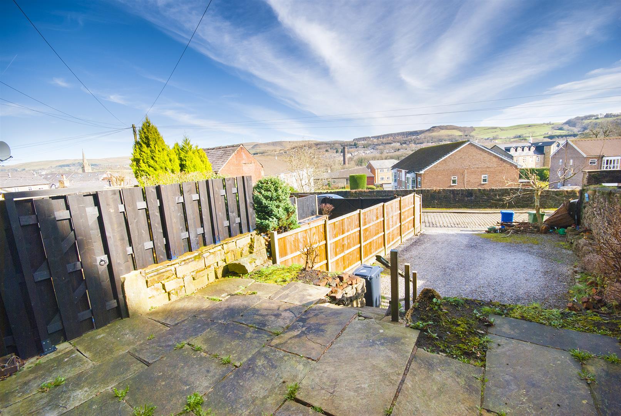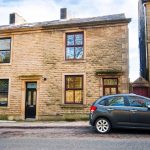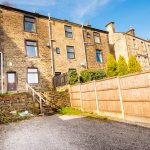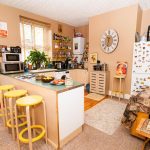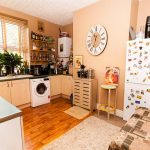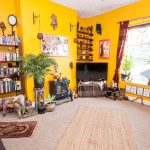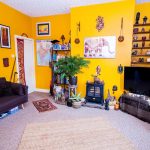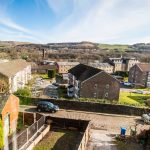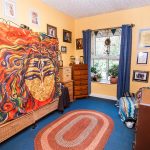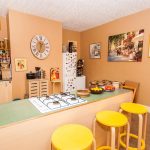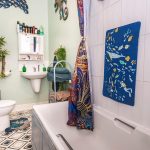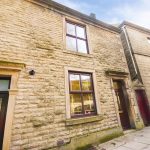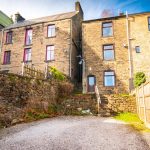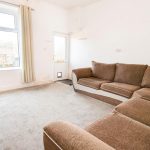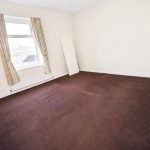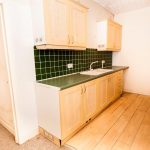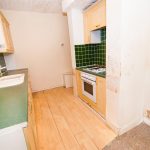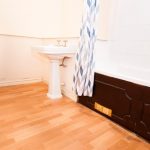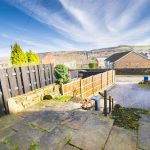4 bedroom Flat
Bolton Street, Ramsbottom, Bury
Property Summary
Front - 79 Bolton Street
Dining Kitchen (4.80m x 4.27m)
Front UPVC entrance door opens into the kitchen with a front facing UPVC window, laminate wood effect flooring, radiator, power points, range of wall and base units with contrasting work surfaces, inset sink and drainer unit, built in electric oven, gas hob, plumbing for washing machine and space for a fridge/freezer. Stairs ascending to the first floor accommodation.
Lounge (4.93m x 4.32m)
With a rear facing UPVC window, radiator, TV point and power points.
Bedroom (4.27m x 3.35m)
With a front facing UPVC window, radiator and power points.
Lobby
With storage cupboard and loft access.
Bathroom (3.23m x 1.45m)
Partly tiled with a side facing opaque UPVC window, radiator, three piece bathroom suite comprising, panel enclosed bath with shower over, low flush WC and hand wash basin.
View From Lounge
Rear - 24 Lodge Street
Lounge (4.39m x 4.29m)
UPVC entrance door opens into the lounge with a rear facing window providing a beautiful view and hills, radiator, TV point, cupboard housing boiler ,power points and a door opening to near the hallway.
Kitchen (4.14m x 2.13m,2.44m)
With a radiator, power points, range of wall and base units with contrasting work surfaces, inset sink and drainer unit, built in electric oven, gas hob with extractor fan and laminate flooring in the kitchen area.
Inner Hall
With stairs ascending to the bedroom.
Bedroom (4.90m x 4.27m)
With a rear facing UPVC window
Bathroom (3.10m x 2.16m)
Partly tiled with laminate wood effect flooring, radiator, extractor fan and three piece bathroom suite comprising panel enclosed bath with shower over, low flush WC and hand wash basin with pedestal.
Rear External
To the rear of the property there is a paved patio area with steps descending to a large area of gravelled providing parking for several vehicles.
