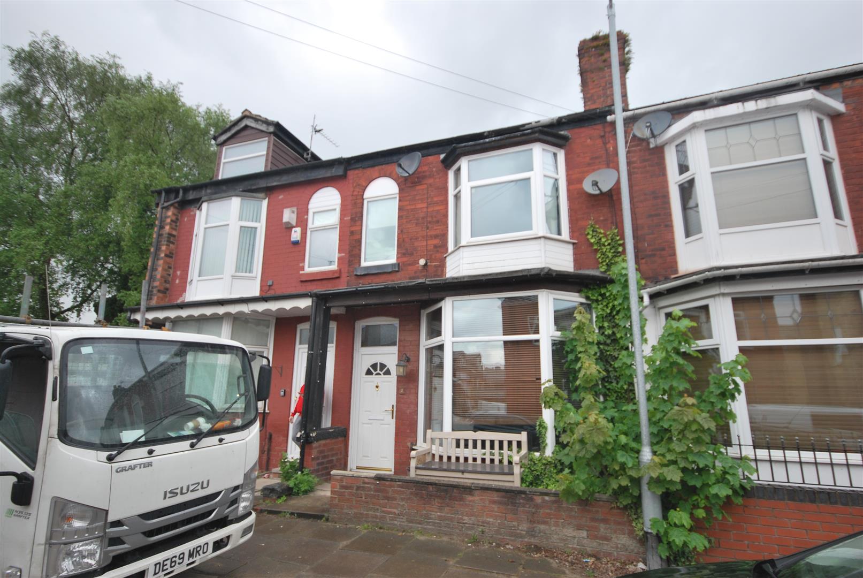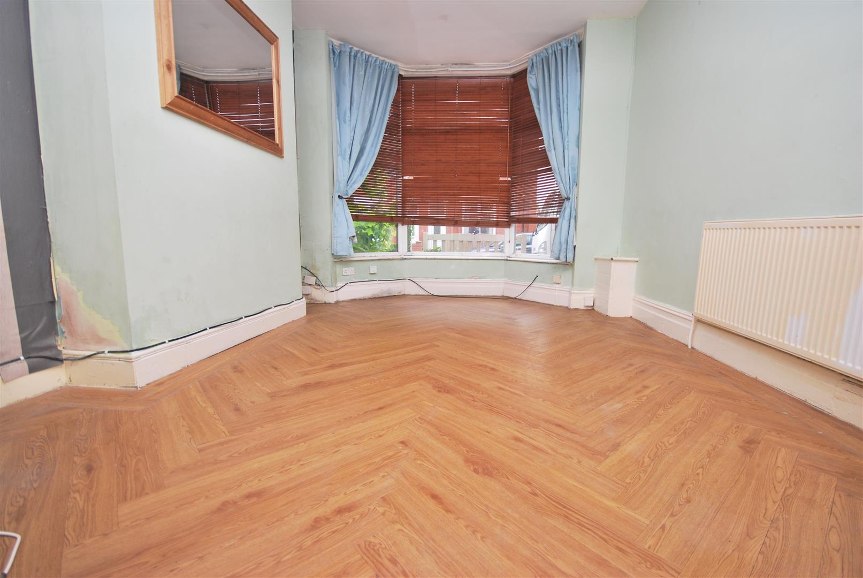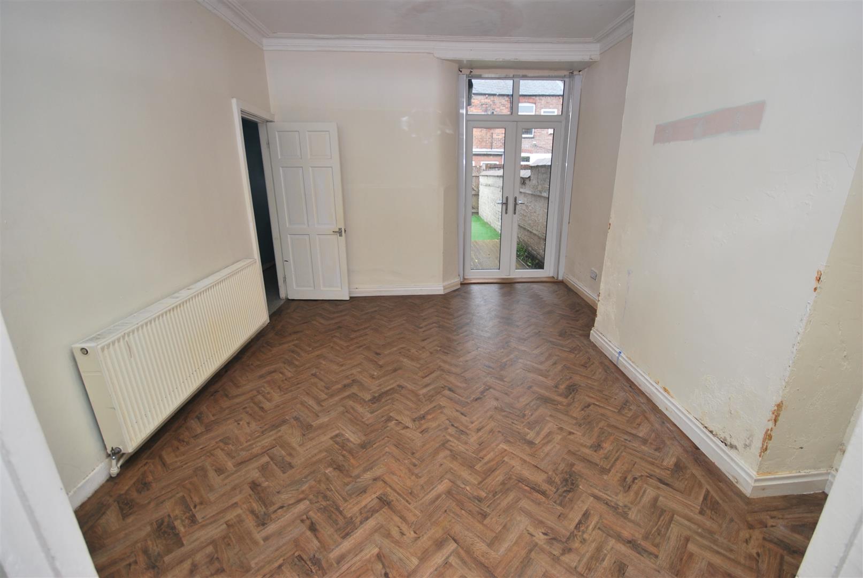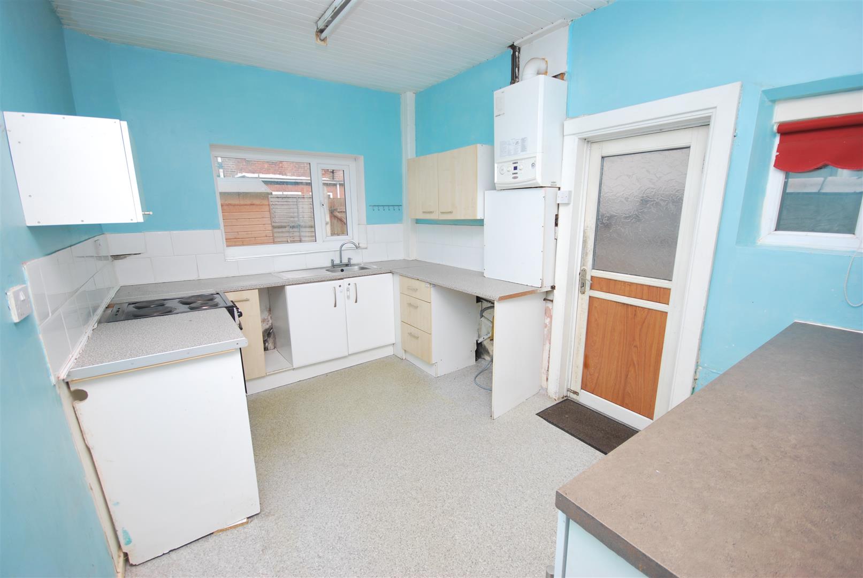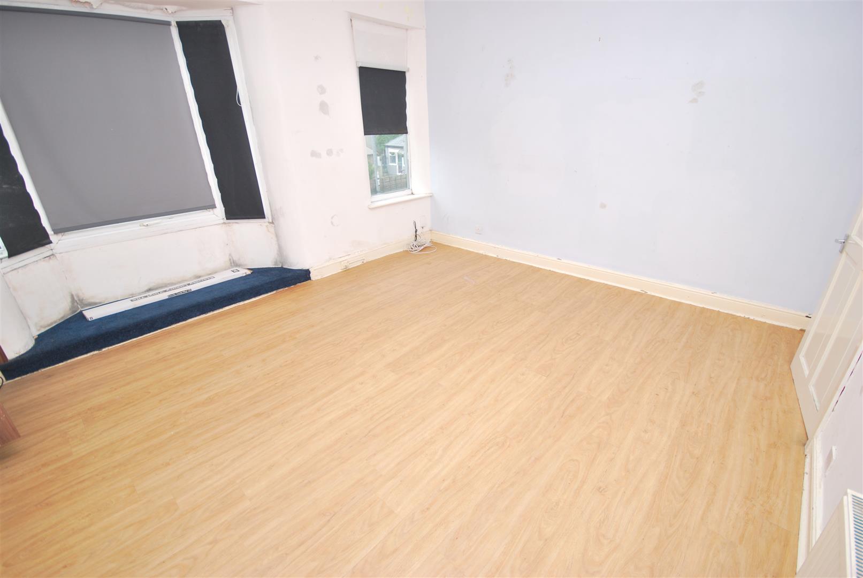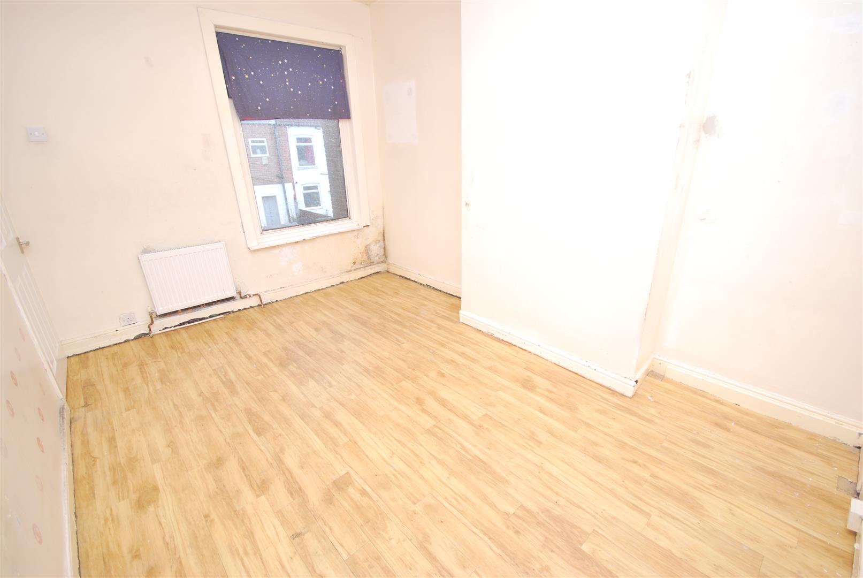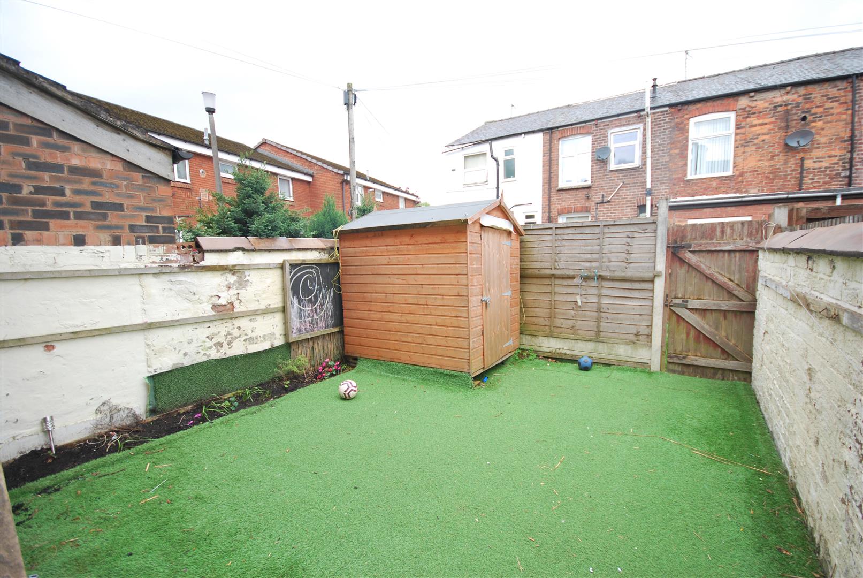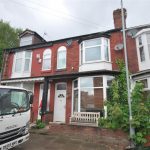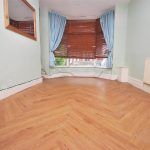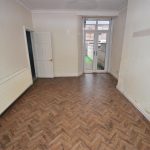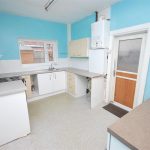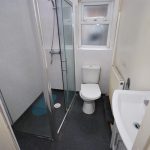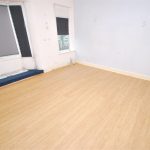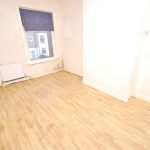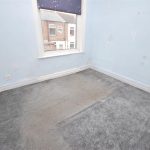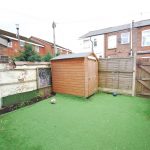Kersal Avenue, Swinton, Manchester
Property Features
- Three Bedroom Bay Fronted Terrace
- In Need of Modernisation
- Two Reception Rooms
- Yard to Rear
- Close to Local Amenities & Transport Links
- Sold With No Chain
- Ideal for First Time Buyers & Investors
- Viewing Recommended to Appreciate Size of Property
Property Summary
Full Details
Hallway
uPVC door to front elevation, leading off to reception room one and two, centre ceiling light, access to first floor.
Reception Room One 4.57m.2.13m x 4.88m
uPVC bay fronted window to front elevation, gas central heating radiator, centre ceiling light, laminate wooden flooring, open plan to reception room two.
Reception Room Two 4.27m.0.91m x 3.35m.2.13m
uPVC double glazed patio doors leading out to rear garden, access to kitchen, centre ceiling light, laminate wooden flooring & gas central heating radiator.
Kitchen 3.66m.2.44m x 2.44m.2.44m
uPVC window to rear and side elevation, fitted with range of wall and base units, sink with drainer, space for cooker, splash back tiling, laminate work tops, laminate flooring, plumbed for washing machine, space for fridge freezer, gas central heating system, centre ceiling light, access to rear garden.
Landing
Access to Bedroom One, Two and Three and Shower Room
Bedroom one 4.27m.1.83m x 3.35m.1.22m
uPVC bay window & small uPVC window to front elevation, centre ceiling light, gas central heating radiator.
Bedroom Two 3.96m.1.52m x 2.74m.2.13m
uPVC window to rear elevation, gas central heating radiator, centre ceiling light.
Bedroom Three 2.44m.2.74m x 2.44m.2.74m
uPVC window to rear elevation, centre ceiling light, gas central heating radiator.
Shower Room 1.52m.2.44m x 1.52m.2.44m
Upvc frosted window to side elevation, fitted with a three piece suite, comprising of low level wc, wash hand basin, walk in thermostatic shower with glass partition, part tiled walls, gas central heating radiator, centre ceiling light.
Rear Garden
Enclosed private garden surrounded with brick walling, laid astro turf with shed and access to rear walkway with wooden gate.
External
Set behind dwarf wall with small pathway leading to front door.
