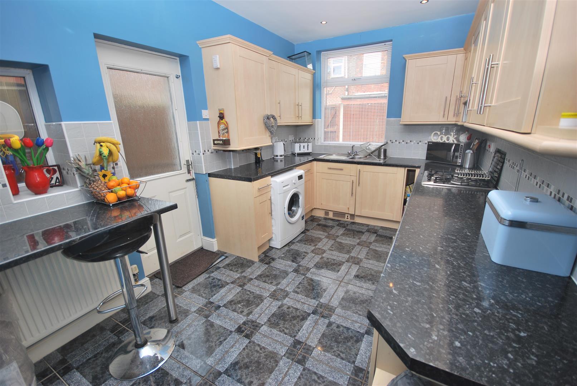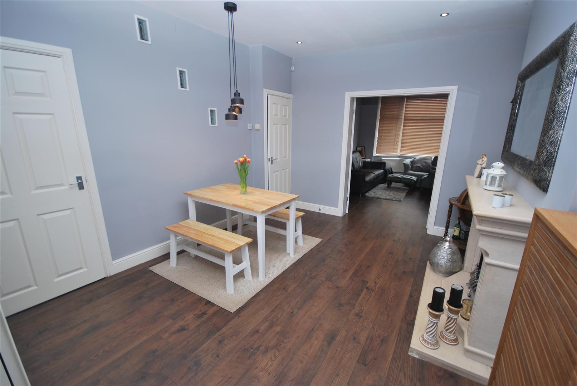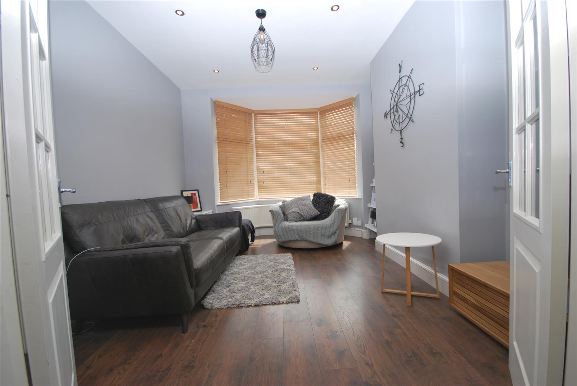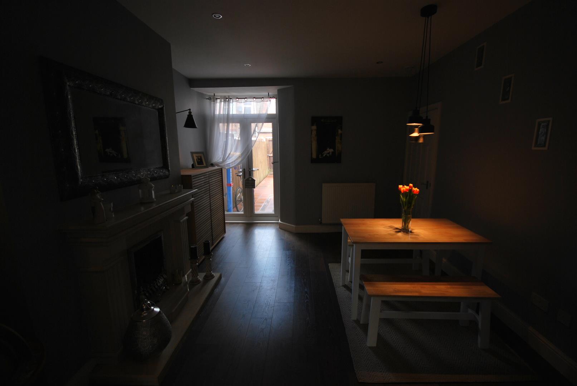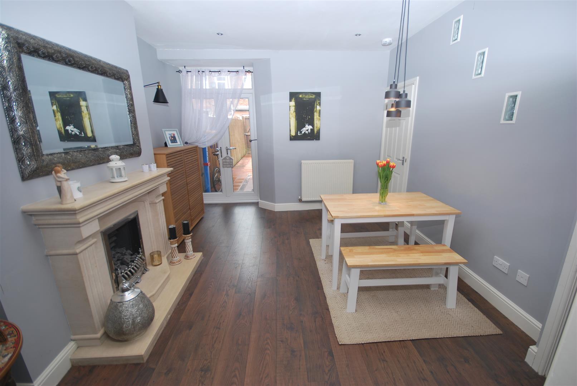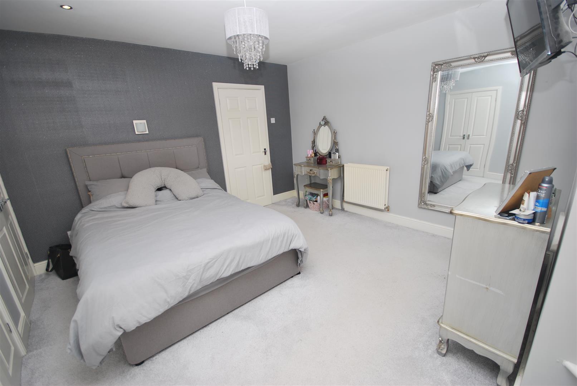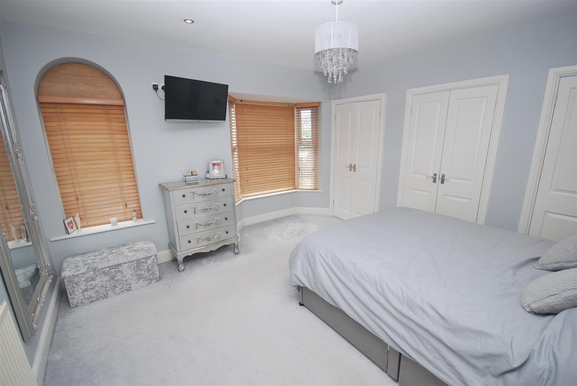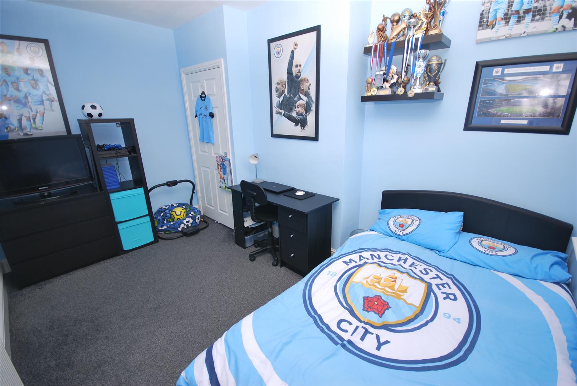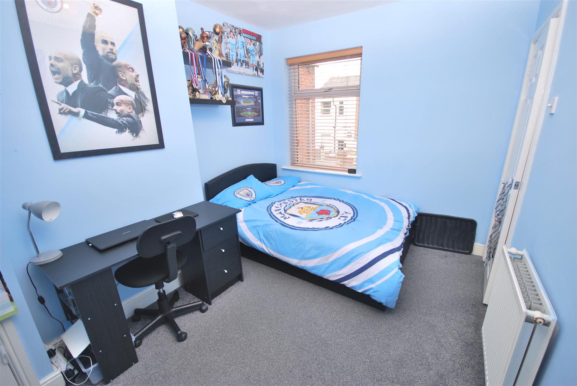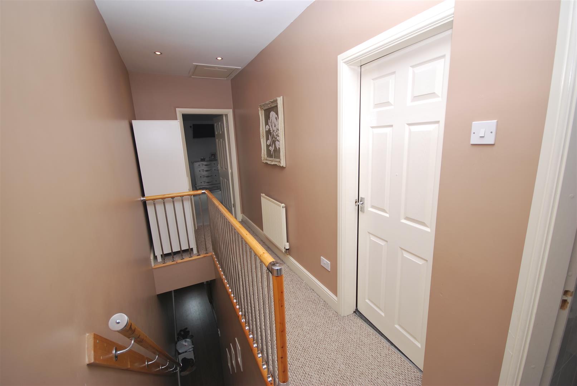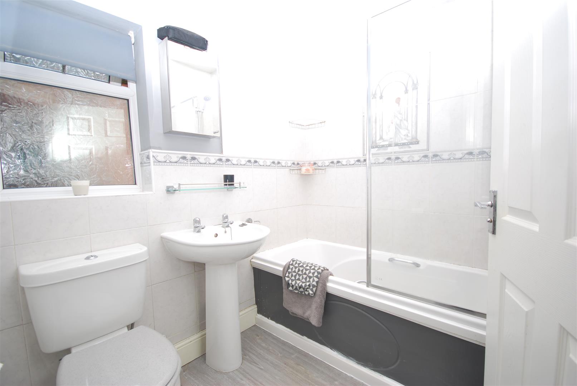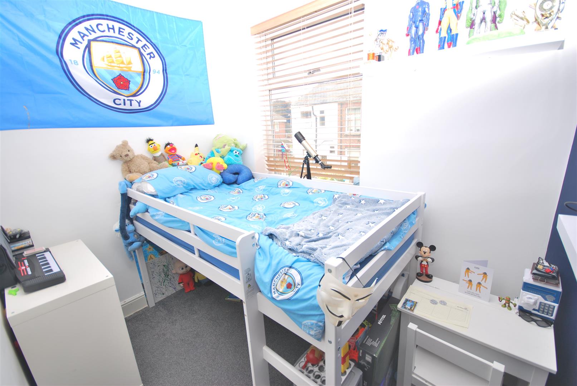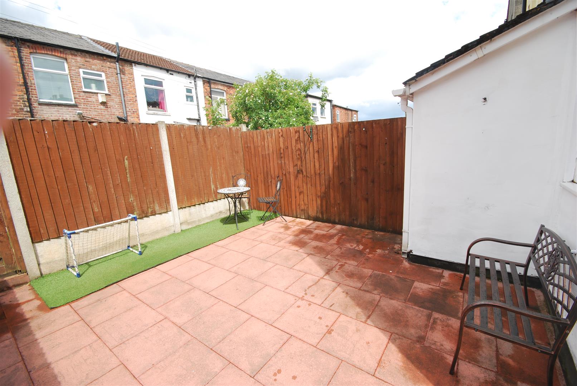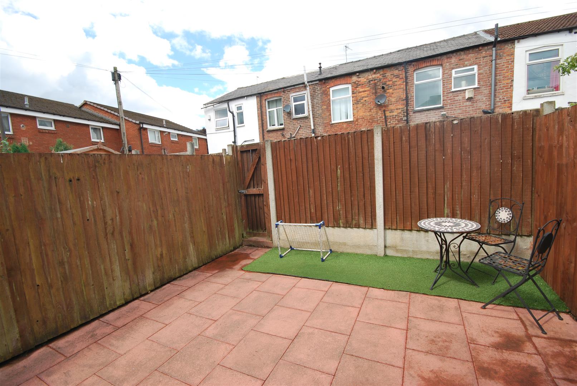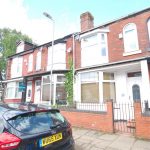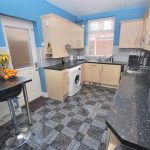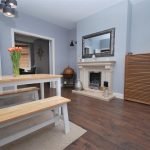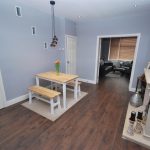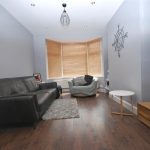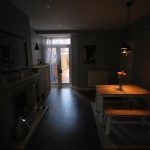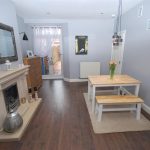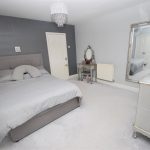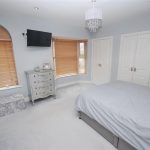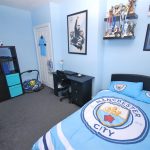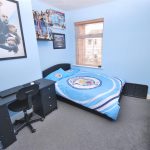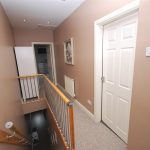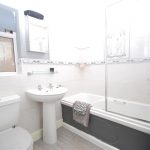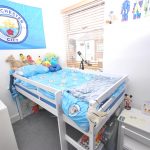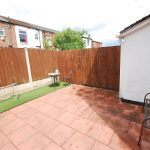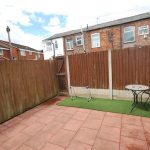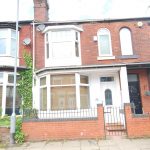3 bedroom Terraced House
Kersal Avenue, Swinton, Manchester
Property Summary
Hallway (4.57m.2.74m x 0.91m.0.61m)
Laminate wooden flooring, spotlights, gas central heating radiator, access to reception room and stairs to first floor.
Reception Room One (4.27m.2.13m x 3.35m.0.30m)
uPVC bay fronted window to front elevation, laminate flooring, spotlights, gas central heating radiator, double doors leading through to reception room two.
Reception Room Two (3.96m.0.91m x 3.35m.2.74m)
French doors leading to rear garden, gas fire with modern stone surround, spotlights, glass brick inset feature to wall, laminate wooden flooring, gas central heating radiator, access to kitchen.
Alternative View
Kitchen (3.96m.0.30m x 2.44m.1.83m)
uPVC window to rear and side elevation, fitted with a mix of wall and base units, stainless steel bowl and half sink with mixer tap, integrated stainless steel oven and gas hob, integrated fridge and freezer, integrated washing machine, breakfast bar, space for dryer, matching work surfaces and splash back tiles, tiled floor, gas central heating radiator, spotlights and uPVC door to rear garden.
Landing
Leading off to Bedroom one, two and three, family bathroom and loft access which is part boarded.
Bedroom One (3.66m.2.44m x 3.66m.1.22m)
uPVC bay fronted window to front elevation, separate window also, built in wardrobes, gas central heating radiator, spotlights with centre ceiling light.
Alternative View
Bedroom Two (3.96m.1.22m x 2.74m.0.61m)
uPVC window to rear elevation, built in wardrobe, centre ceiling light, gas central heating radiator.
Bedroom Three (2.44m.3.35m x 1.52m.2.74m)
uPVC window to rear elevation, centre ceiling light, gas central heating radiator.
Bathroom (1.83m.2.74m x 1.52m.3.35m)
uPVC frosted window to side elevation, Three Piece suite in white comprising of low level wc, wash hand basin, panelled bath with electric shower and glass panel, laminate wooden flooring, gas central heating radiator, spot lights.
Rear Garden
Enclosed with wooden fencing, paved garden, astro turf and storage shed.
External
Set behind dwarf wall with small pathway leading to front door.

