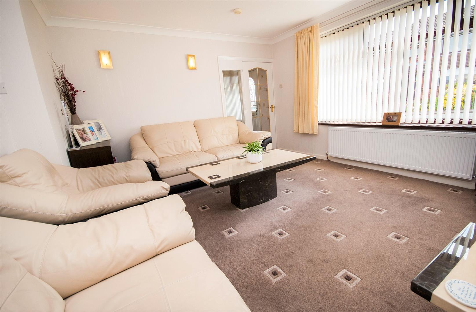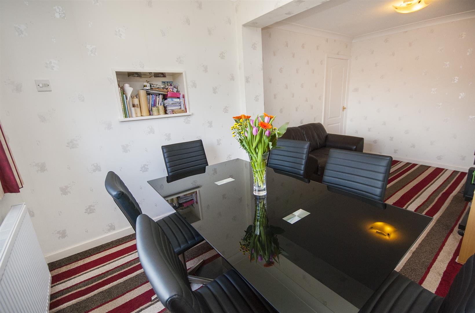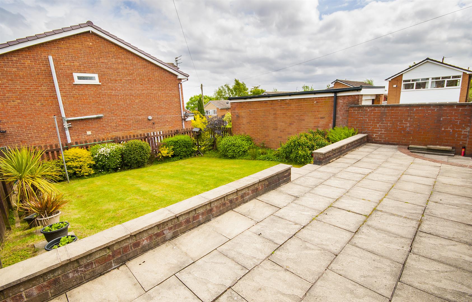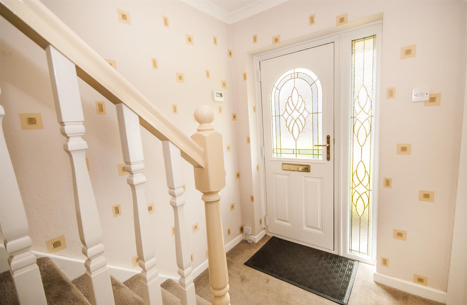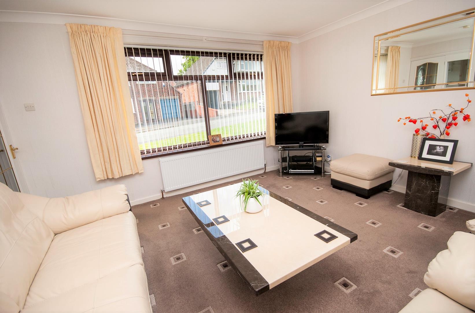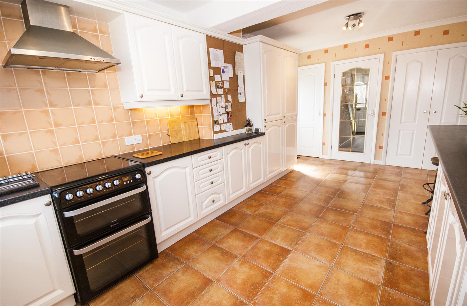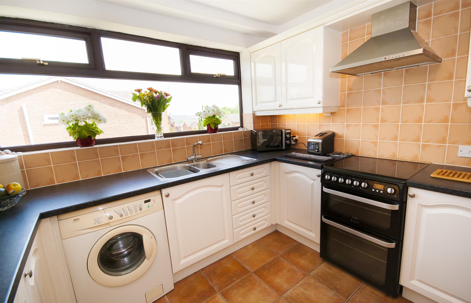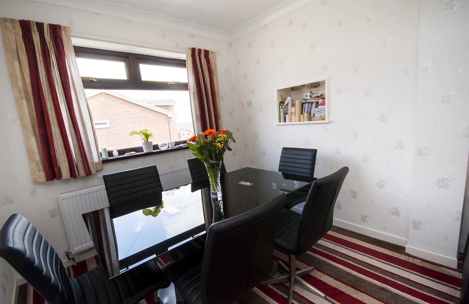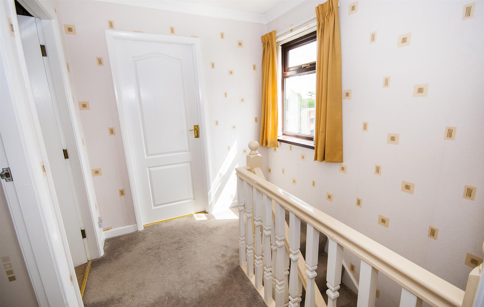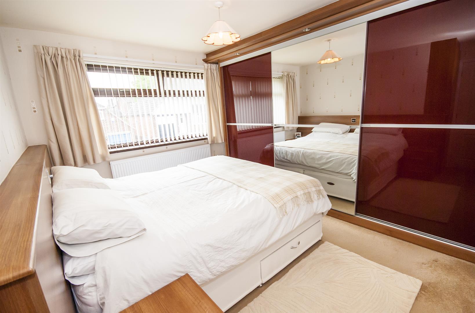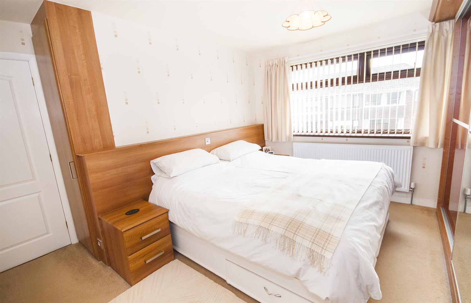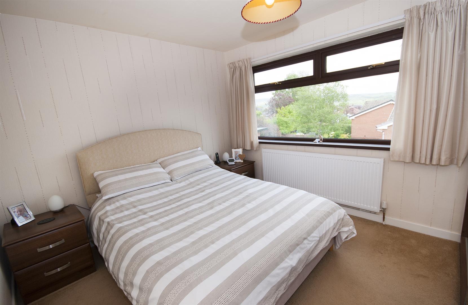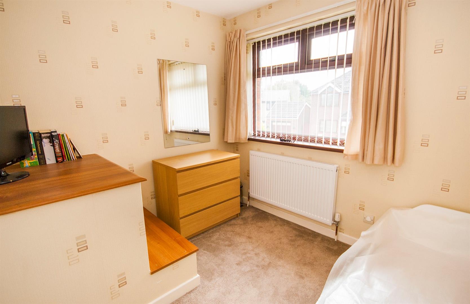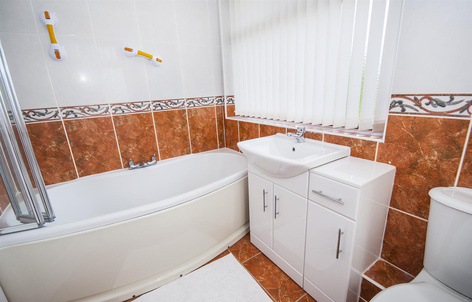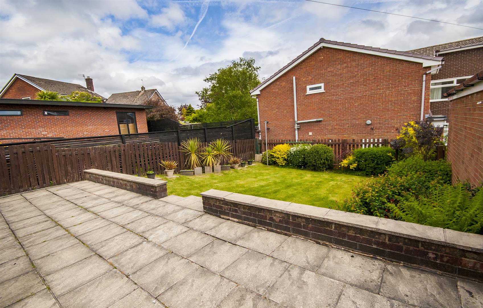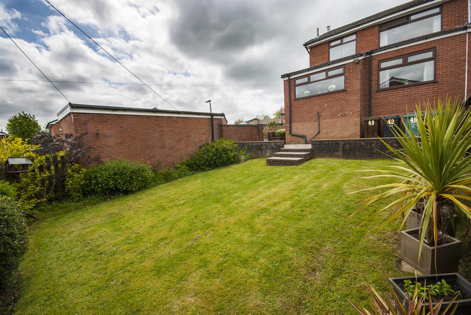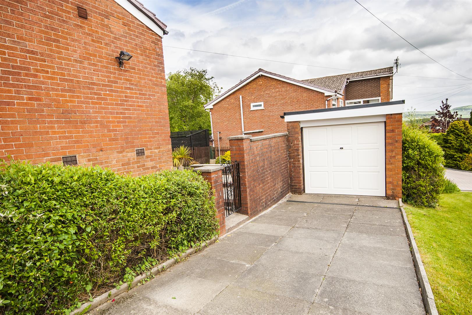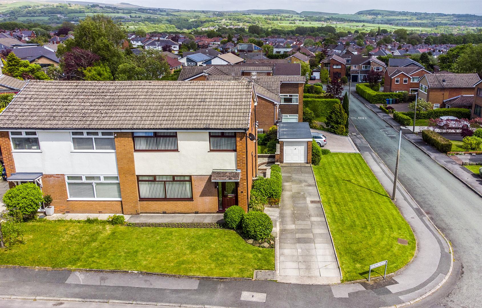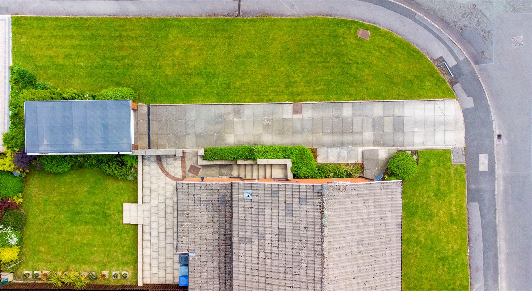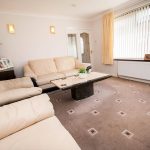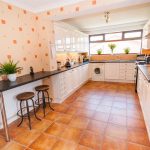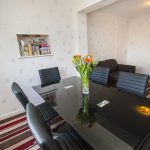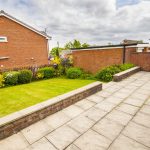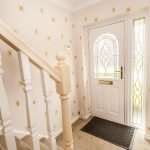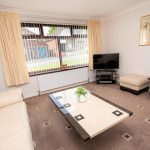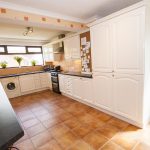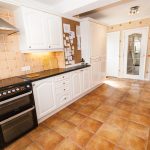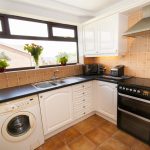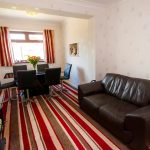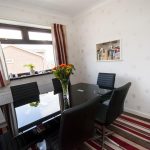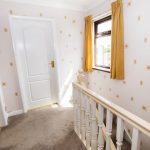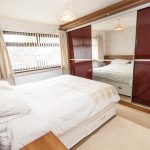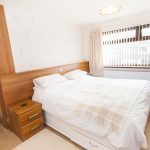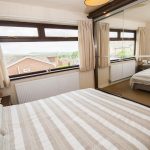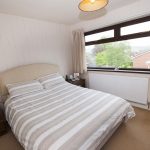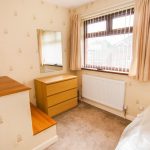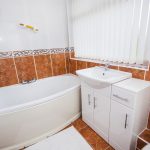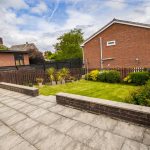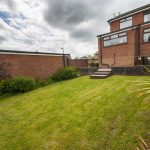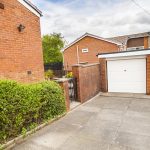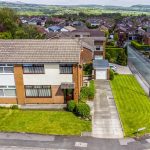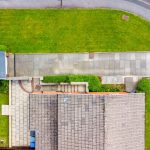3 bedroom Semi-Detached House
Byron Road, Greenmount, Bury
Property Summary
Entrance Hall
Opening through a Composite front entrance door into the hallway with coving, radiator, telephone point, power point and stairs ascending to the the first floor.
Lounge (4.17 x 3.93)
With a front facing UPVC picture window, coving, radiator, TV point and power points.
Dining Room & Office (2.94 x 2.71 & 2.72 x 2.56)
Situated to the rear and extended, with a rear facing UPVC window offering partial countryside views, coving, radiator, TV point and power points.
Dining Room & Office Alternative View
Kitchen (5.83 x 2.97)
An extended kitchen with a rear facing UPVC window, under stairs cupboard, cloaks cupboard, radiator and ample power points, fitted with a range of wall and base units with inset sink and drainer unit, breakfast bar, integrated fridge freezer, plumbing for a washing machine, and electric cooker point with extractor hood. With a composite door to the side opening outward.
Kitchen Alternative Views
Landing
With a side facing UPVC window with views out over countryside, coving, power point and loft hatch opening with a pull down ladder to the partly boarded loft space.
Master Bedroom (3.74 x 2.64 to robes)
With a front facing UPVC window, fitted mirrored wardrobes with under lighting, matching fitted headboard with bedside cabinets, radiator and power points.
Bedroom Two (3.44 x 2.88)
With a rear facing UPVC window offering far reaching views out over countryside, fitted mirrored wardrobes with underlighting, radiator and power points.
Bedroom Three (2.66 x 2.43)
With a front facing UPVC window, radiator and power points.
Bathroom (2.47 x 1.63)
Fully tiled with a front facing UPVC opaque window, spotlighting, tiled flooring, heated towel rail and three piece bathroom suite comprising panel enclosed bath with centre taps and shower over with screen, low flush WC and hand wash basin with vanity unit.
Gardens
Side entrance gate opens into neatly presented gardens to the rear featuring a large patio area descending to the lawn with plant and shrub borders.
Gardens Alternative View
Garage & Parking
Driveway parking for at least three vehicles leading to a detached garage with an up and over door, power and lighting.

