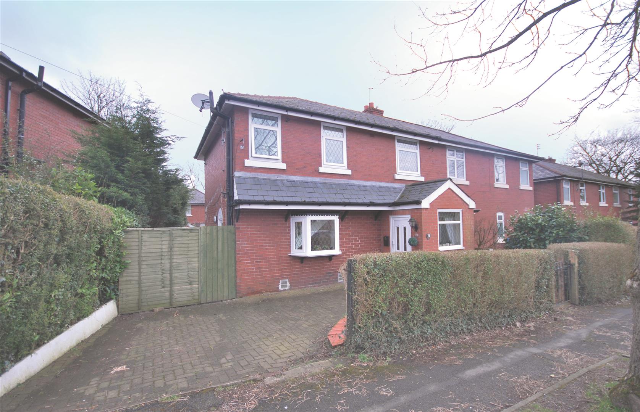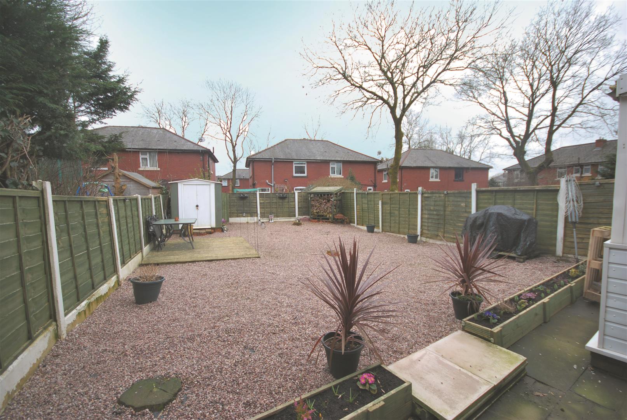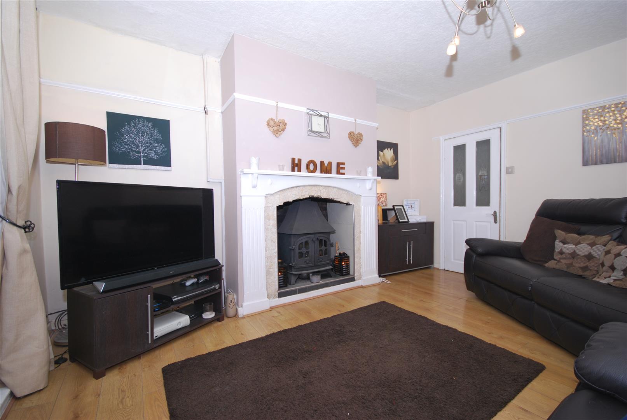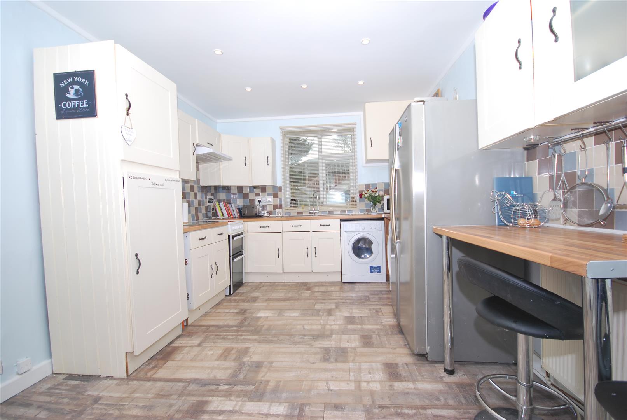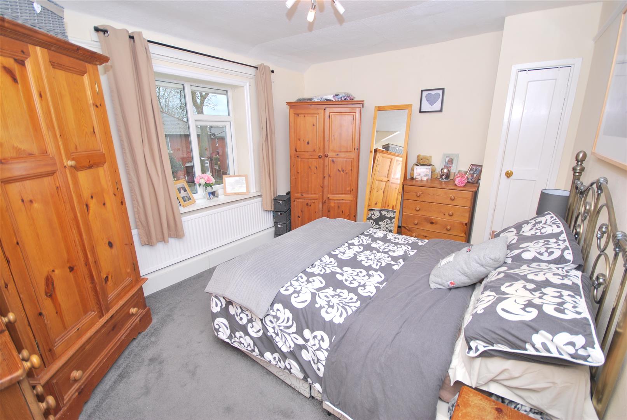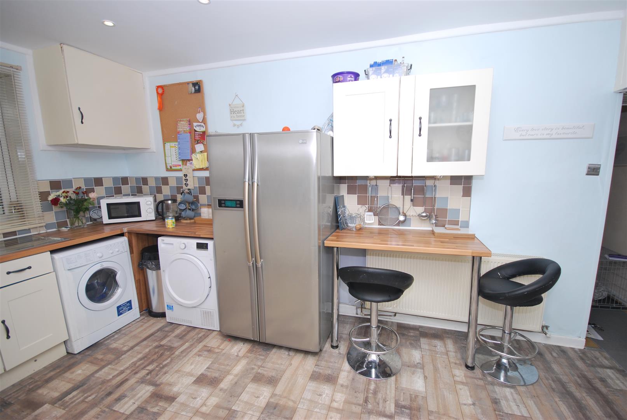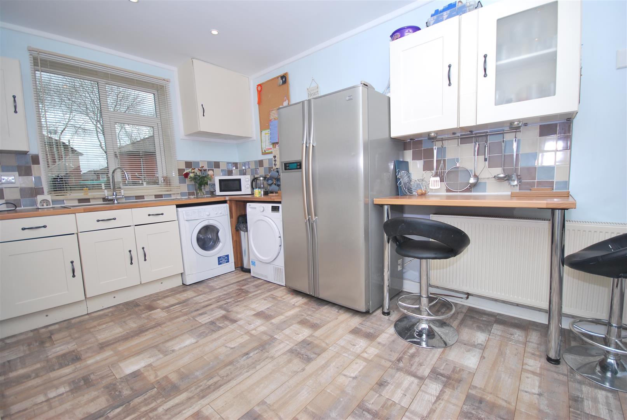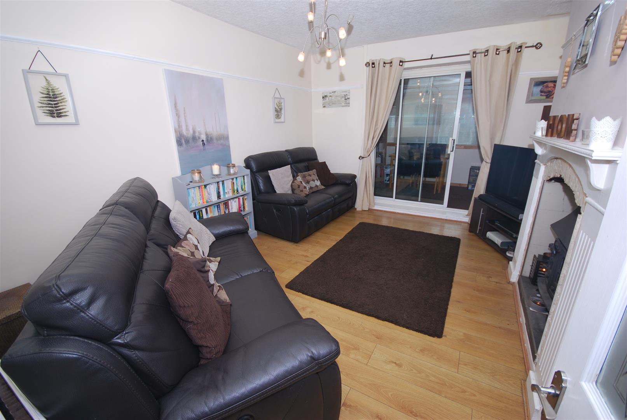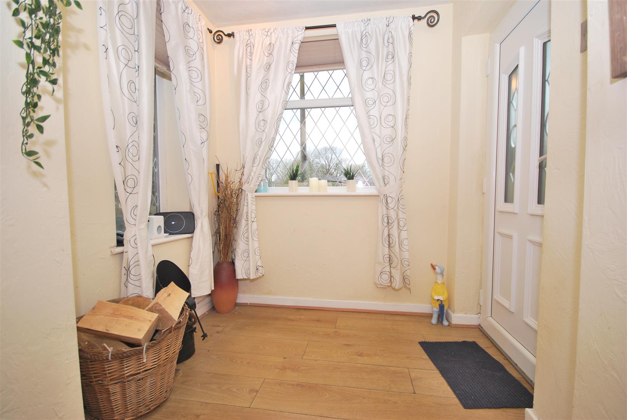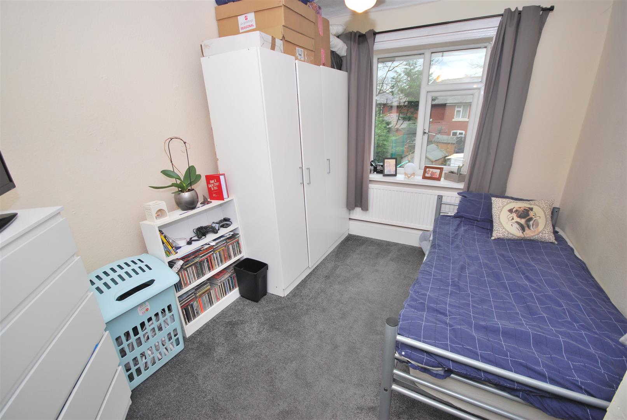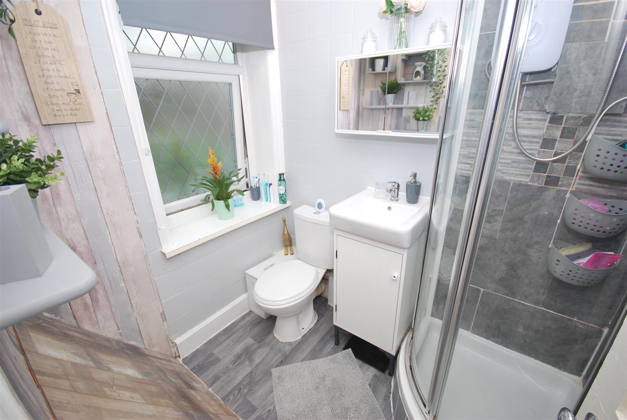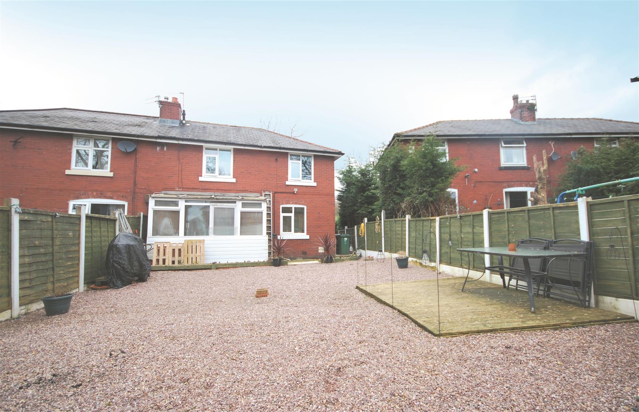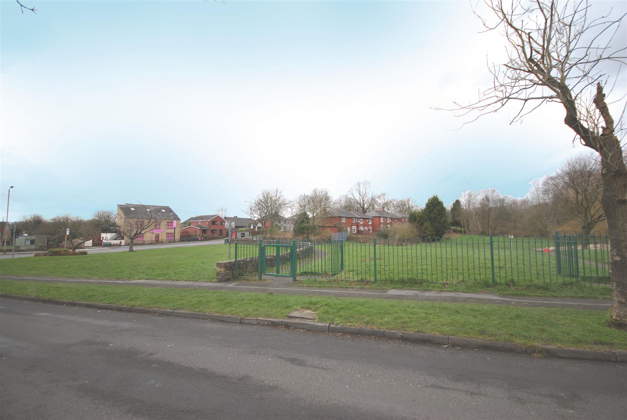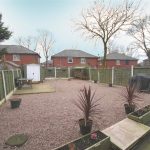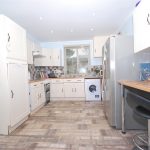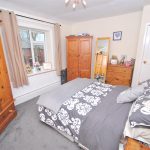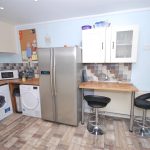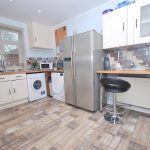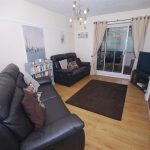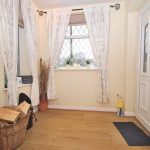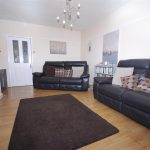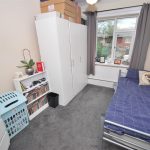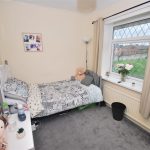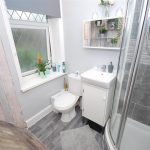3 bedroom Semi-Detached House
Palatine Drive, Bury
Property Summary
Entrance Porch
Upvc Window To Front elevation, Laminate wooden Flooring , Centre ceiling light,
Hallway
Laminate wooden flooring, gas central radiator, leading off to downstairs accommodation.
Living Room (3.66m x 4.27m)
Upvc sliding doors to conservatory, laminate wooden flooring, centre ceiling light, wood burning fire place, dado rail, gas central heating radiator.
Alternative View
Conservatory (3.35m.2.13m x 2.13m.0.61m)
Upvc windows looking out to garden, Power and Light
Kitchen (3.35m.0.91m x 5.49m)
Upvc window to rear elevation and door leading out to rear garden, fitted with a wide range of wall and base units, post form laminate work top, splash back tiling and breakfast bar, space for cooker, extractor fan , fridge freezer, plumbed for washer dryer, gas central heating radiator, spot lights, staircase to first floor.
First Floor Landing
Upvc window to front elevation, loft access leading off to Bedroom one, two, three and shower room.
Bedroom One
Upvc window to rear elevation, gas central heating radiator, centre ceiling light and storage cupboard.
Bedroom Two
Upvc window to rear elevation, gas central heating radiator, centre ceiling light
Bedroom Three
Upvc window to front elevation , gas central heating system, centre ceiling light
Shower Room
Upvc frosted window to front elevation, fitted with a three piece suite, comprising of low level wc, wash hand basin with storage unit below, walk in thermostatic shower, part tiled walls, laminate wooden flooring, gas central heating radiator, centre ceiling light.
Rear Garden
Enclosed with wood panel fencing, decked area, graveled garden, flagged patio area with potted plants and shrubberies.
Views from the Property
External
Block paved driveway, set behind shrubberies with access to rear garden and front entrance
