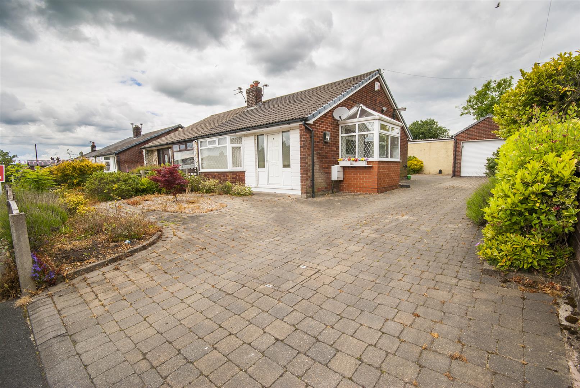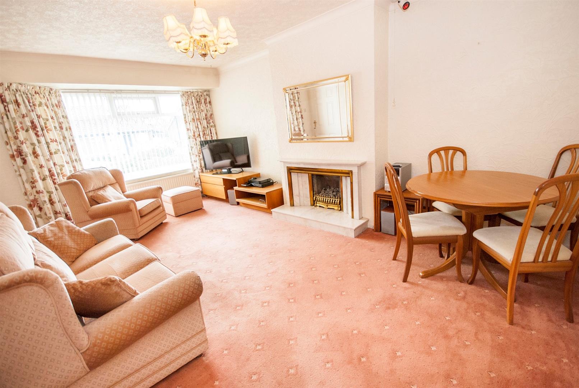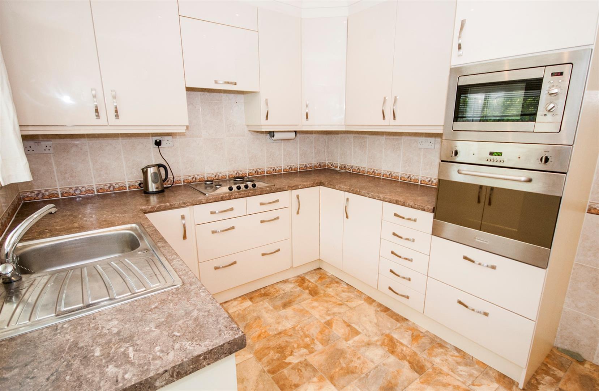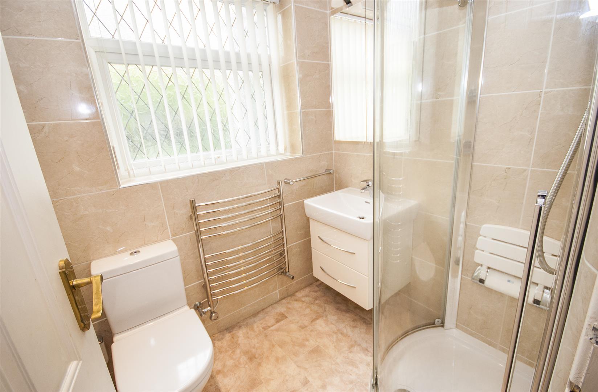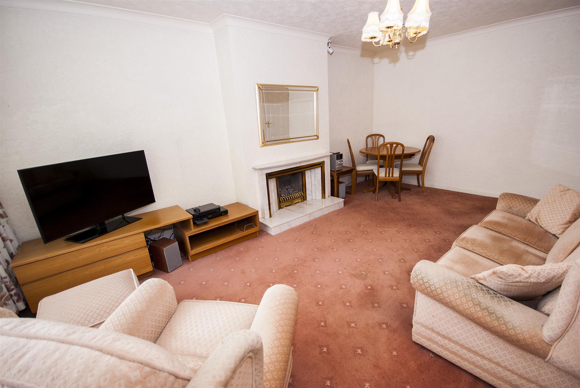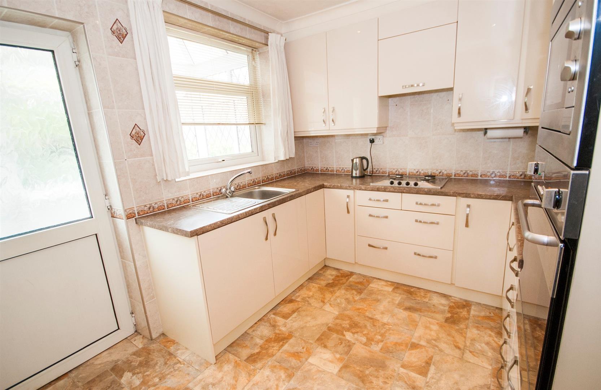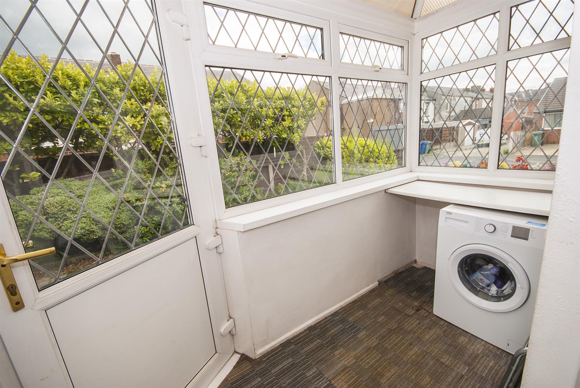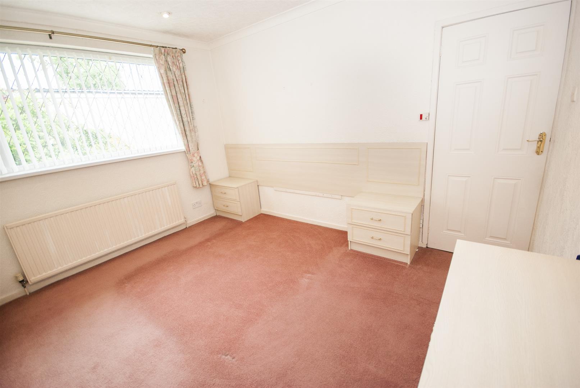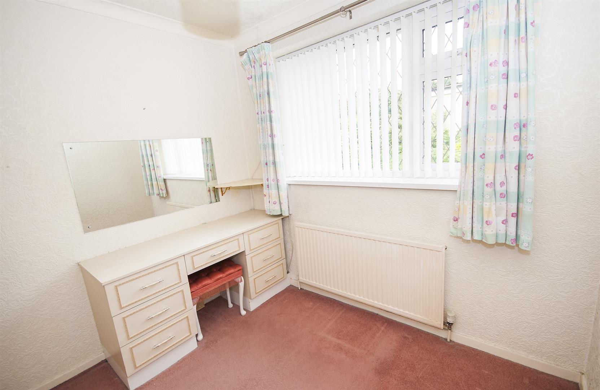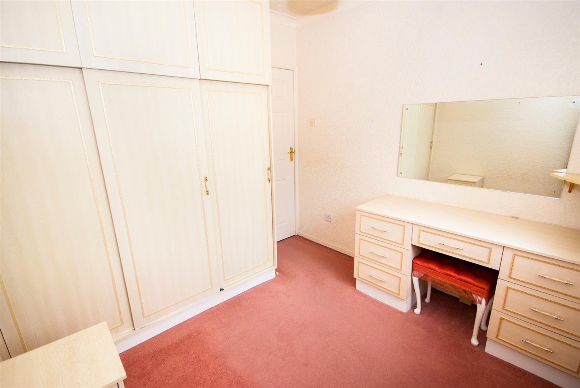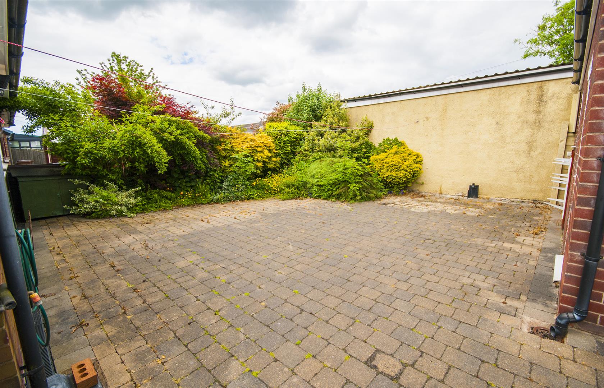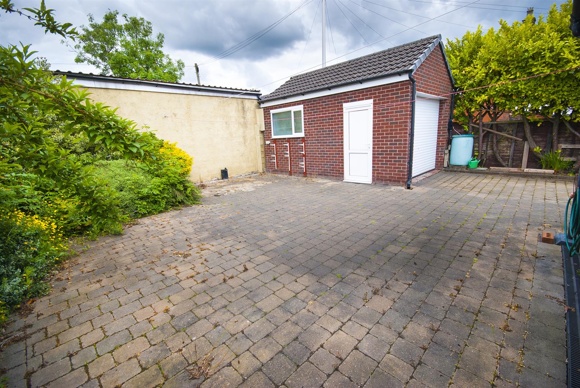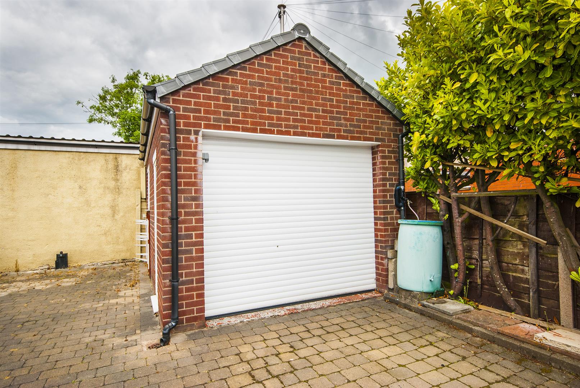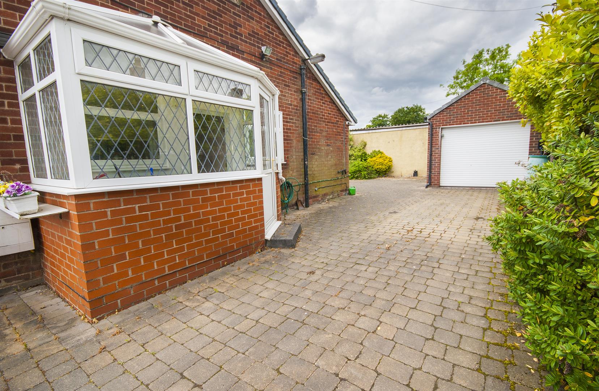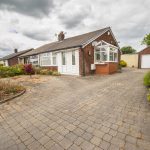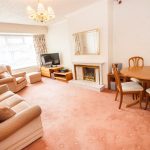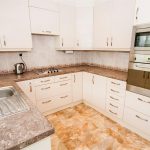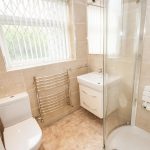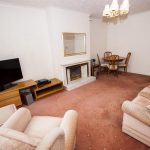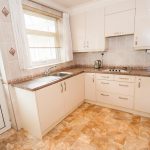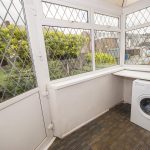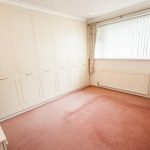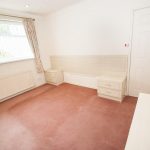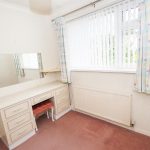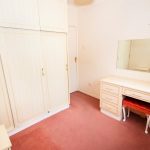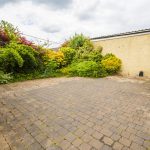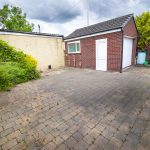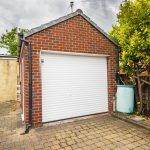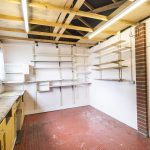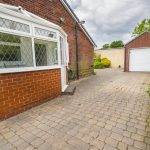2 bedroom
Burrswood Avenue, Bury
Property Summary
Front Entrance Porch
UPVC front entrance door opening into the porch with glazed windows beside, coving, radiator and a storage/cloaks cupboard housing the boiler.
Lounge (5.08m x 3.45m)
With a front facing UPVC picture window, coving, feature fireplace with marble hearth and mantle and inset gas fire, radiator, TV point and power points.
Kitchen (2.95m x 2.59m)
With a side facing UPVC window, coving, spotlighting, tile effect flooring, radiator and power points, fitted with a range of wall and base units with contrasting work surfaces and inset sink and drainer unit, built in electric oven and microwave at eye level, gas hob with extractor hood, integrated fridge and UPVC door opening to the side porch.
Side Porch/Utility (2.79m x 1.24m)
With front and side facing UPVC windows, radiator, power points and plumbing for a washing machine.
Inner Hall
With access hatch to the fully boarded loft space with a winch for easy storage. Leading to;
Bedroom One (3.73m x 2.90m (to robes))
With a rear facing UPVC window, coving, spotlighting, fitted wardrobes, dressing unit and bedside cabinets, radiator and power points.
Bedroom Two (2.62m x 2.13m (to robes))
With a rear facing UPVC window, coving, fitted wardrobes and dressing table, radiator and power points.
Shower Room (1.88m x 1.63m)
Fully tiled with a side facing UPVC glazed window, spotlighting, heated towel rail, walk in shower unit with mains fed shower, low flush WC and hand wash basin with vanity unit.
Rear Garden
A private rear garden paved for easy maintenance with a variety of plants and shrubs, and external water supply.
Garage (4.98m x 3.18m)
A detached garage built in by the previous owner approximately 2008, with an electric roller door, power and lighting, side facing window and overhead storage.
