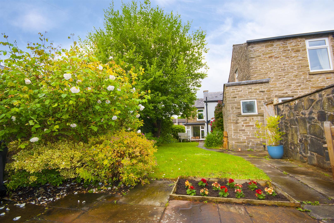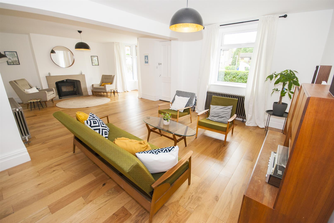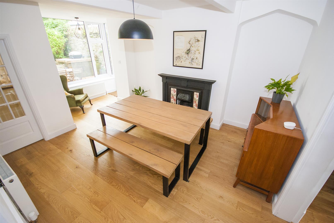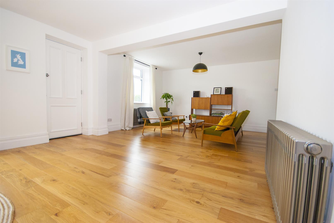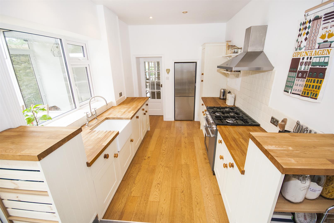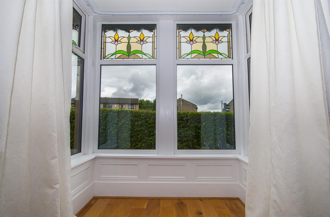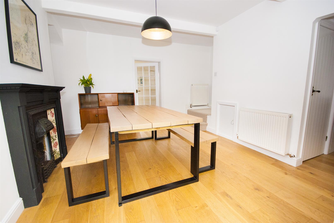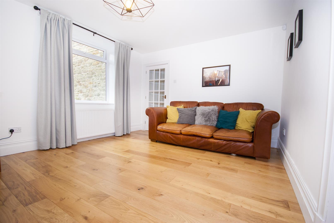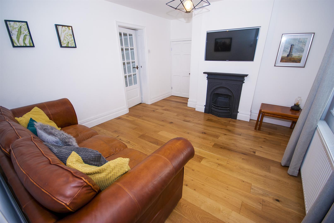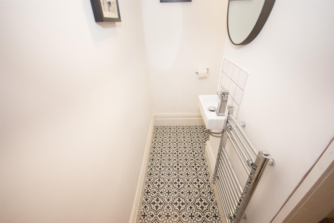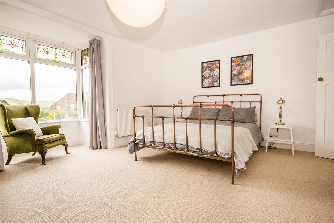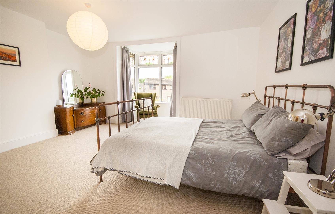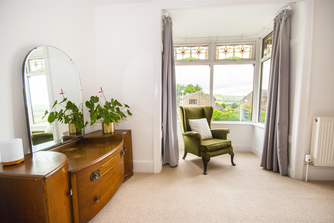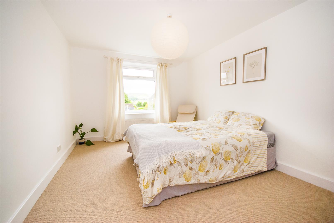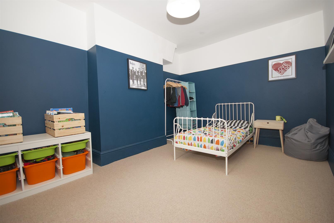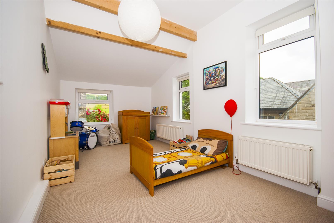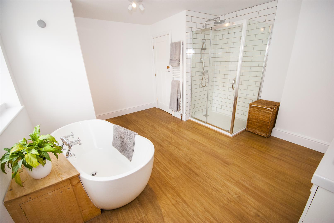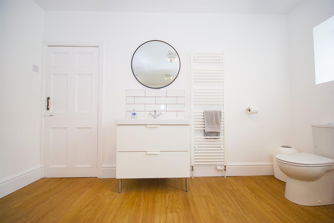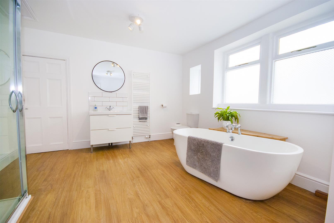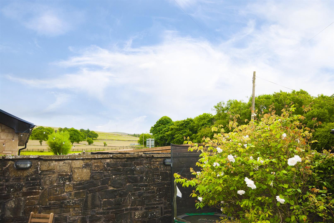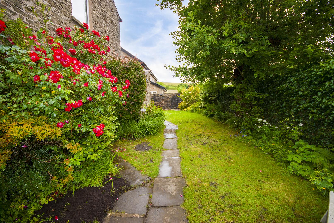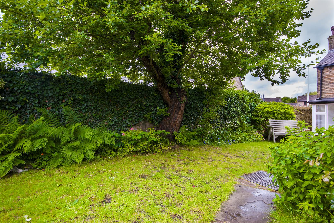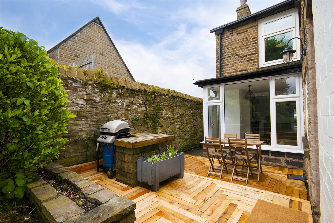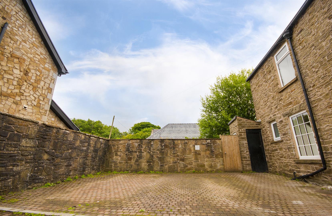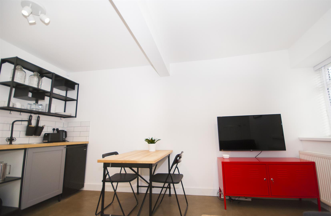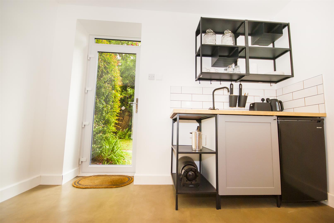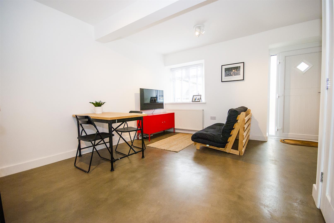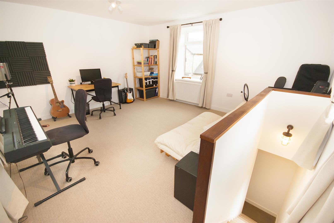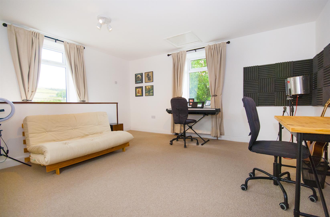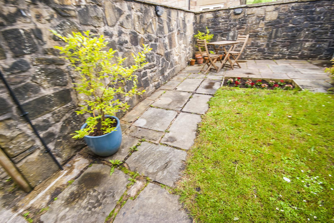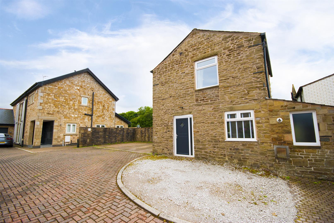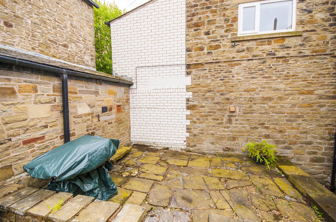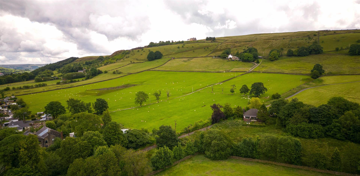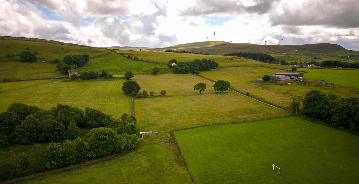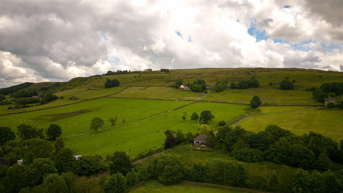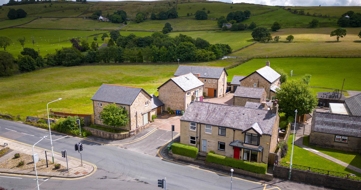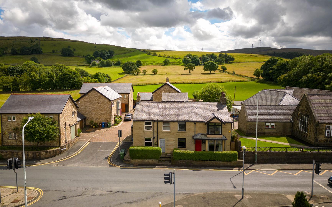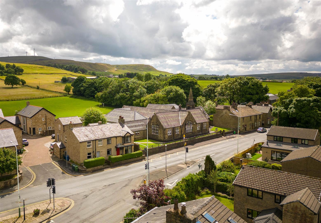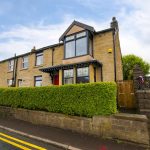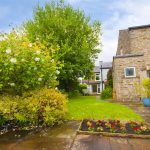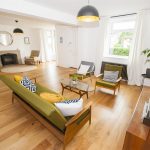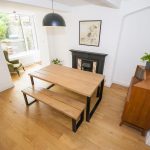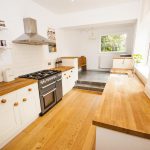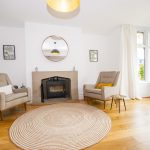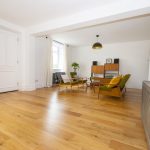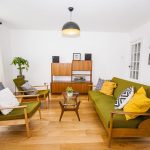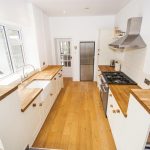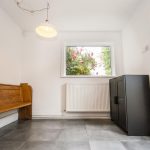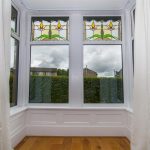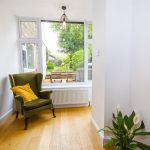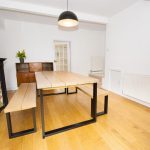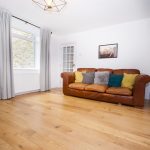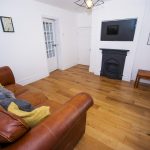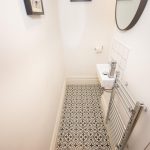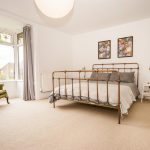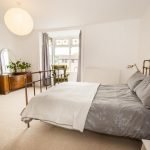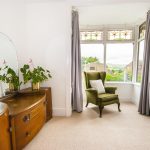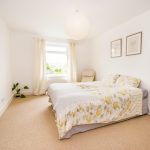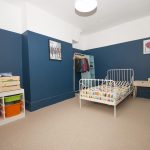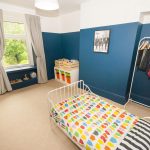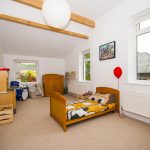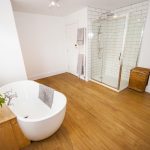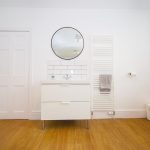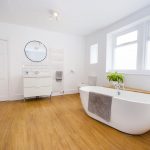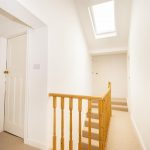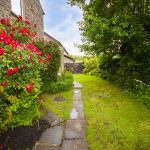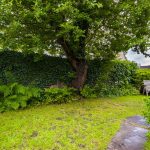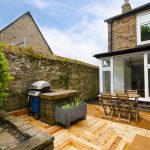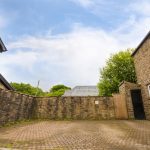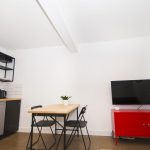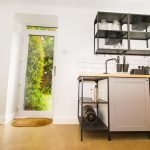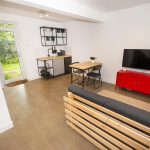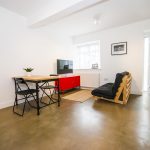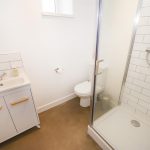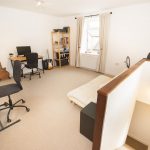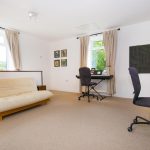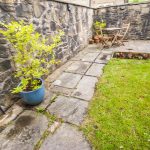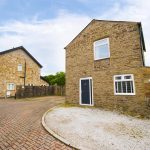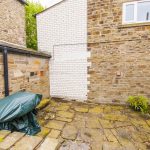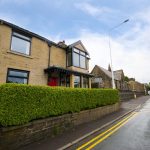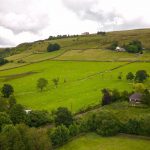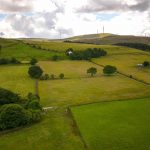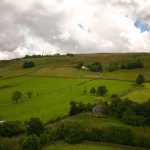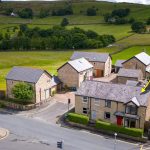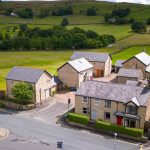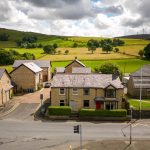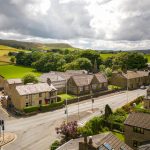5 bedroom Semi-Detached House
Market Street, Ramsbottom, Bury
Property Summary
Lounge (4.62m x 8.08m)
With front facing uPVC double glazed windows including a bay, centre ceiling lights, oak wood flooring, feature fireplace with slate surround and multi fuel log burner, two period style radiators, and power points, access to reception room two and dining room.
Alternative View
Family Room (3.56m x 3.63m)
With a rear facing uPVC double glazed window, central ceiling light, oak wood flooring, original cast iron fireplace, gas central heating radiator, access to downstairs wc.
Dining Room (5.51m x 3.56m)
With a rear facing uPVC double glazed bay window overlooking the garden with views over countryside, two ceiling lights, oak wood flooring, feature original cast iron fireplace, gas central heating radiator and door leading out to rear garden.
Downstairs WC (2.41m x 1.35m)
With a centre ceiling light, fitted with a two piece suite, comprising of low level WC and hand wash basin, chrome heated towel rail.
Kitchen/Breakfast Area (5.99m x 2.57m)
With rear and side facing uPVC double glazed windows overlooking the garden, fitted with a range of wall and base units with solid wood work surfaces, inset Belfast sink, five ring stove, integrated dishwasher, space for a fridge freezer, space for breakfast area, access to rear garden, inset spots, oak wood flooring, gas central heating radiators and power points.
First Floor Landing
With a centre ceiling light, velux window and storage cupboard,
Master Bedroom (5.31m x 4.60m)
With a front facing uPVC double glazed bay window, centre ceiling light, gas central heating radiator and power points.
Bedroom Two (4.50m x 3.20m)
With a front facing uPVC double glazed window, centre ceiling light, gas central heating radiator and power points.
Bedroom Three (4.01m x 3.05m)
With a rear facing uPVC double glazed window, centre ceiling light, gas central heating radiator and power points.
Bedroom Four (5.18m x 2.67m)
With four uPVC double glazed window facing the side and rear with views over countryside, feature exposed beams, centre ceiling light, two gas central heating radiators and power points.
Family Bathroom (4.45m x 3.81m)
With two rear facing double glazed frosted windows, fitted with a four piece bathroom suite, comprising of double walk in shower unit, free standing bath, low level WC and hand wash basin with vanity unit, two ceiling lights, wood flooring and two heated towel rails, airing cupboard which houses washing machine and dryer.
Rear Garden
To the rear the property features a lawned garden with mature shrubs and trees with views over countryside, outbuilding, acees to Annex and parking for three vehicles.
Utility Room (4.42m x 1.52m)
Housing Boiler and space for washer dryer, lighting and power
Self Contained Two Storey Annex
Open Plan Living Room & Kitchen (4.11m x 4.45m max)
With a uPVC double glazed windows, spotlighting, gas central heating radiator and power points. The Kitchen area features a range of modern wall and base units and shelves with work tops, inset sink and space for fridge.
Shower room (1.65m x 2.01m)
Partly tiled with double glazed window, centre ceiling light, walk in shower, low level WC and hand wash basin with vanity unit.
Bedroom / Top Floor (4.88m x 4.42m)
With two uPVC double glazed windows, centre ceiling light, gas central heating radiator and power points.

