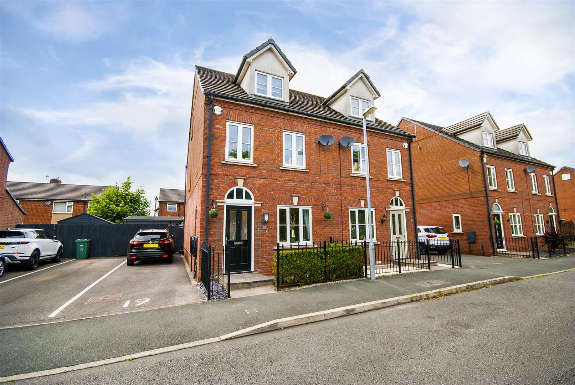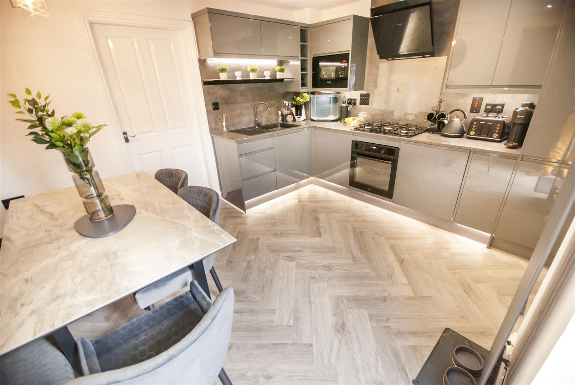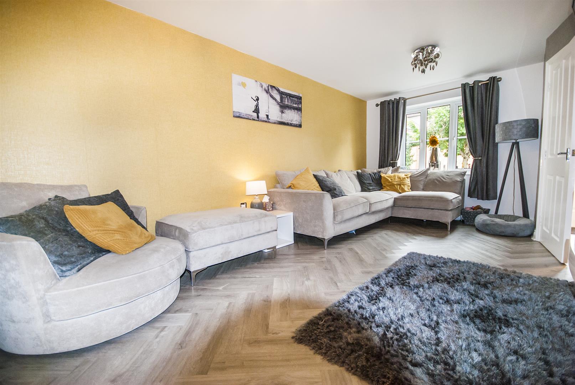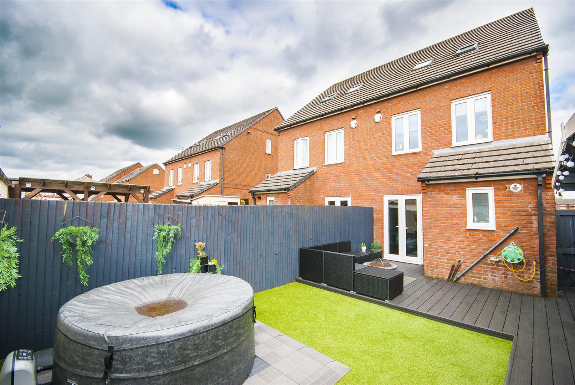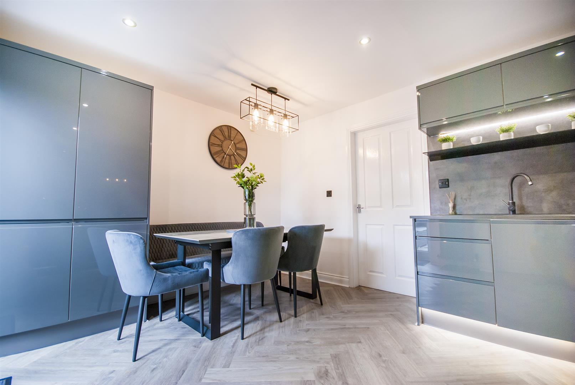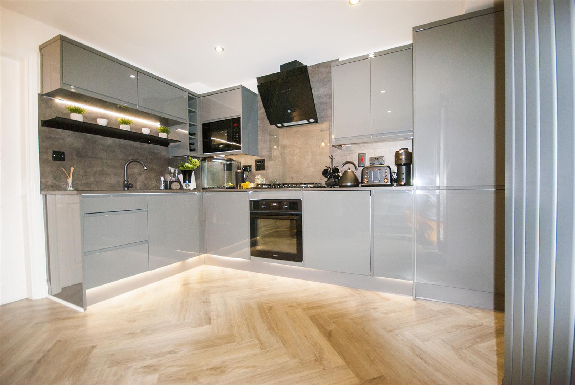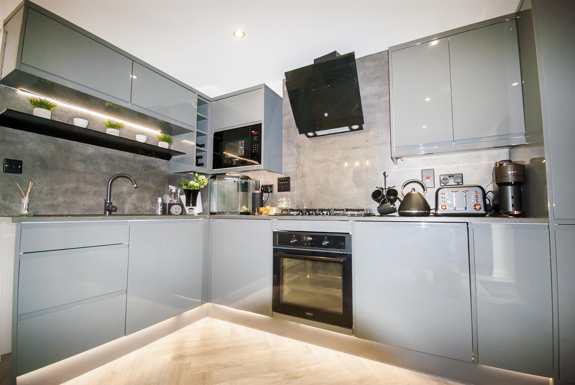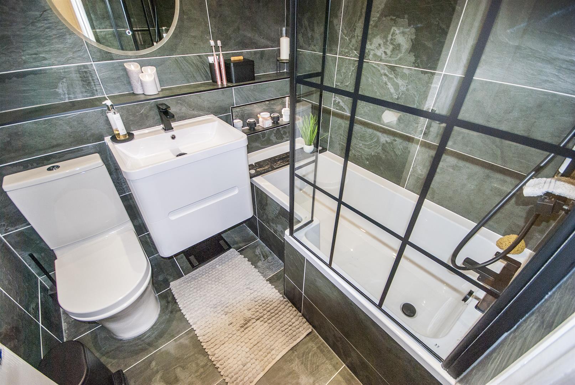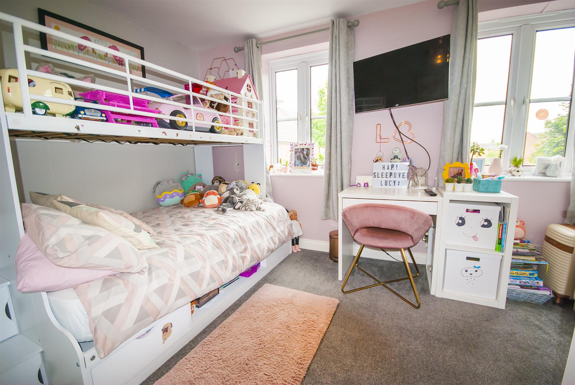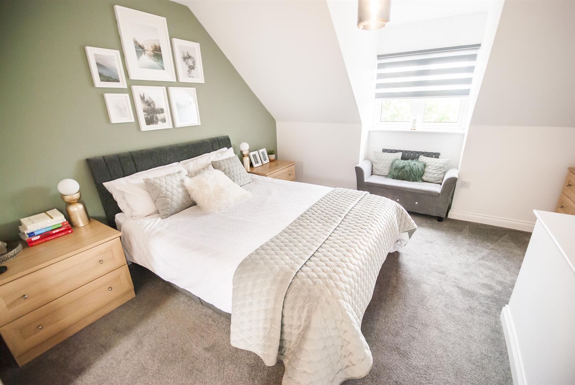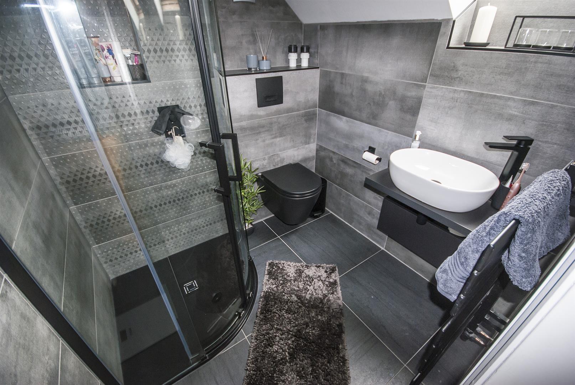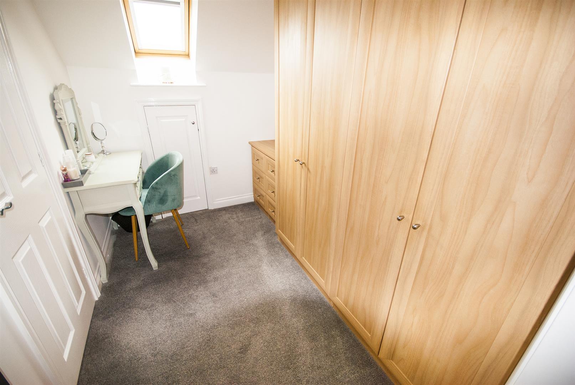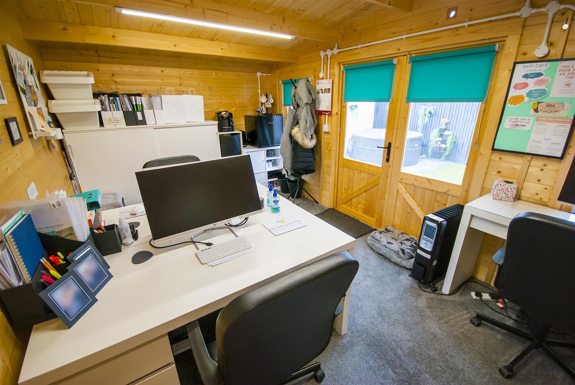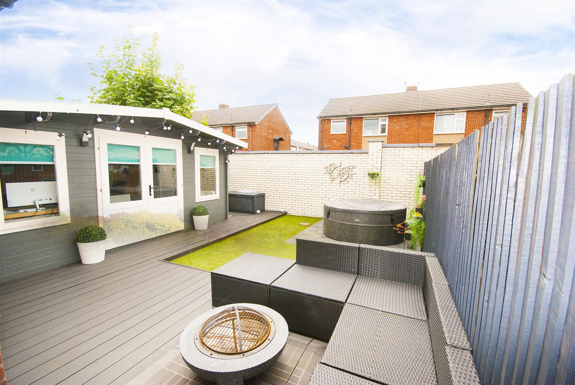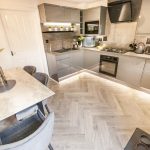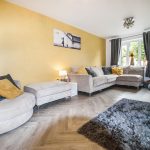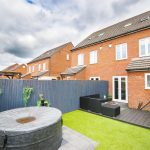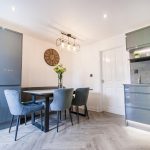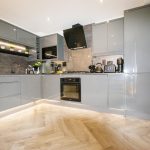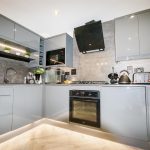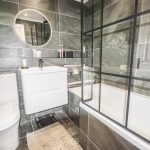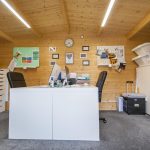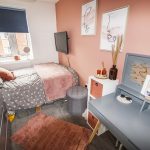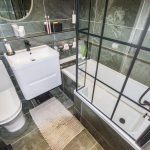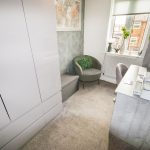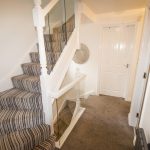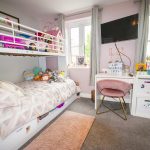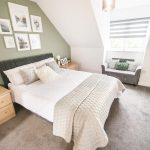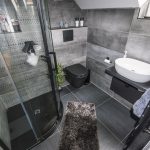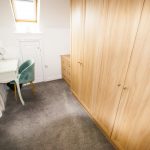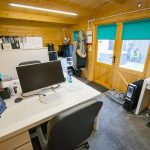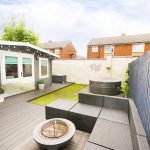4 bedroom Semi-Detached House
Ashworth Street, Elton, Bury
Property Summary
Entrance Hallway (2.74m x 1.24m)
Front entrance door opens into the hallway with uPVC window to the side, wood effect flooring and stairs ascending to the first floor.
Living Room (5.51m x 3.00m)
With a front facing uPVC window, centre ceiling lights, laminate wood flooring, gas central heating radiator, TV point, power points and under-stairs storage cupboard.
Kitchen/Diner (3.48m x 4.01m)
French Patio double doors to rear elevation overlooking garden, modern style gas central heating radiator, fitted with a wide range of wall and base units in grey with complementary work tops and splash back, inset one and half sink with mixer tap, integrated fridge freezer, integrated dishwasher, integrated oven and grill, integrated microwave, five ring gas hob with modern fitted chimney style extractor above and access to utility room and rear garden.
Cloakroom/Downstairs wc
With a rear facing uPVC window, fitted with a two pice suite comprising of low flush WC, hand wash basin with pedestal, light and radiator.
First Floor Landing
Leading to Bedrooms 2, 3 and 4 plus Family Bathroom, with an airing cupboard and stairs ascending to the second floor.
Bedroom Two (2.57m x 4.01m)
Upvc windows to front elevation, centre ceiling light, gas central heating radiator.
Bedroom Three (3.15m x 1.91m)
Upvc window to rear elevation, centre ceiling light, gas central heating radiator.
Bedroom Four (3.15m x 2.01m)
Upvc window to rear elevation, centre ceiling light, gas central heating radiator.
Family Bathroom (1.93m x 1.88m)
Upvc frosted window, fitted with a modern three piece suite comprising of low level WC, wash hand basin, bath, glass door with modern style thermostatic shower above, inset spots and chrome heated towel rail, fully tiled walls and tiled floor.
Second Floor
Master Bedroom (4.17m x 4.01m)
Occupying the second floor with a front facing UPVC window, centre ceiling light, gas central heating radiator, power points and opening to the Dressing Room.
Dressing Room (2.79m x 1.98m)
With a velux window, radiator, fitted wardrobes and dressing unit, power points, storage into the eaves and door to the en suite.
En-Suite (1.80m x 1.93m)
Velux window, fitted with a modern three piece suite comprising of walk in shower unit, low flush WC and hand wash basin, fully tiled walls with tiled flooring, heated towel rail and inset spots.
Rear Garden
Private garden to rear with decked area and astro turf, access to detached out building, currently used as office
Alternative View
External Office (4.80m x 2.77m)
Fitted with double doors and windows with laminate flooring, power points, heating and lighting.
External
Pathway leading to front door with driveway parking to side for two vehicles.
