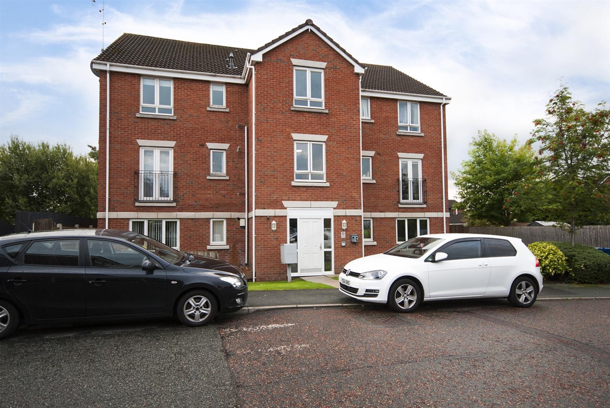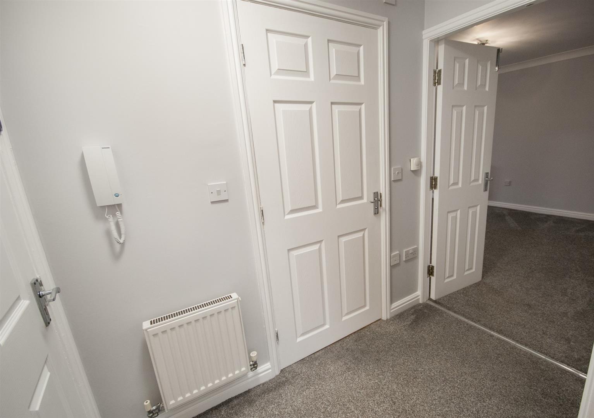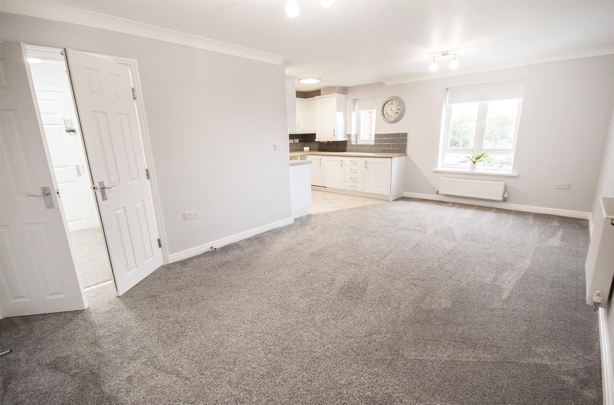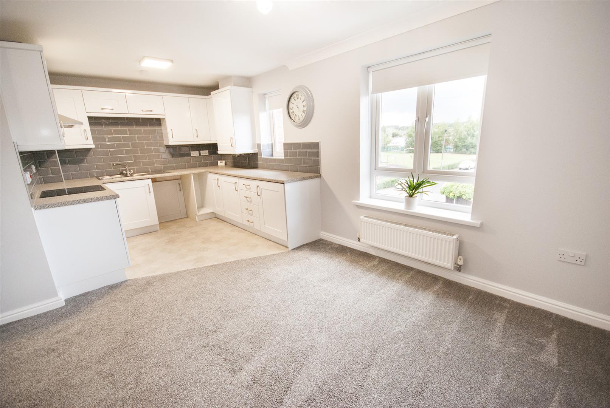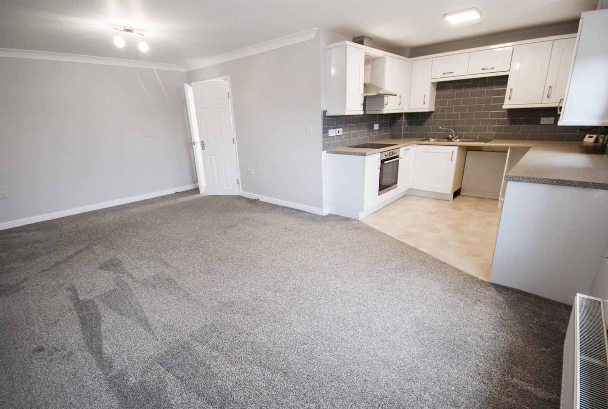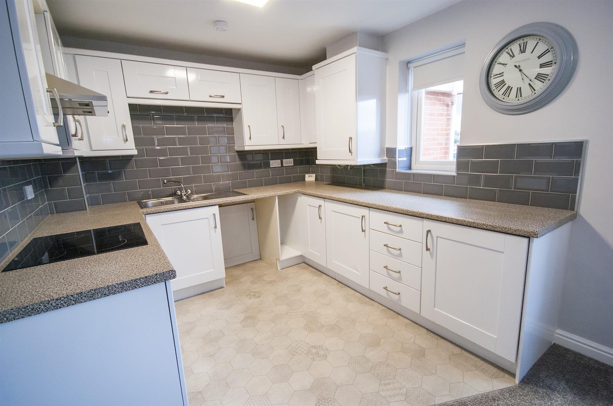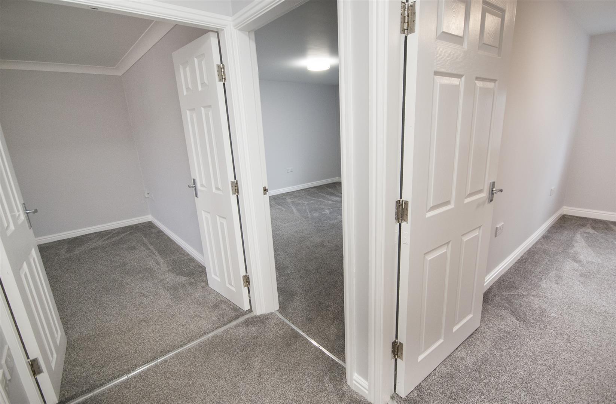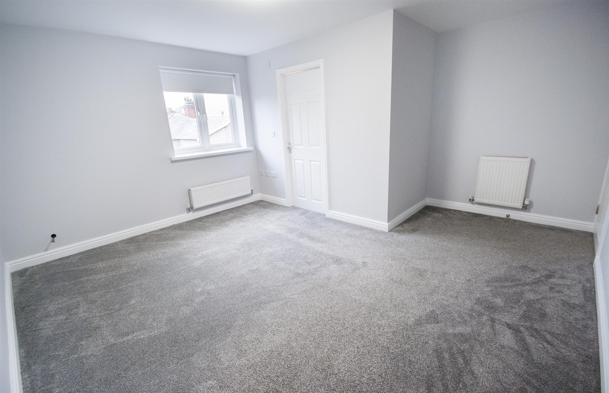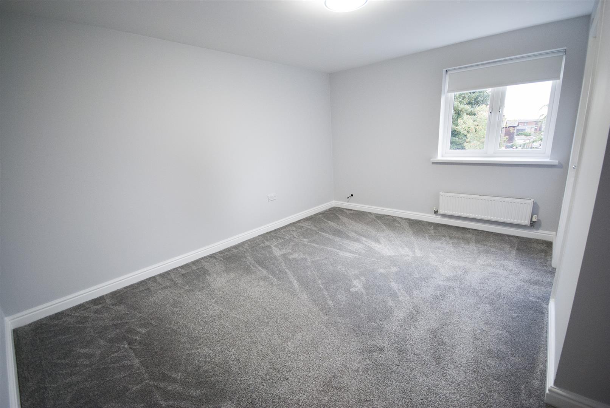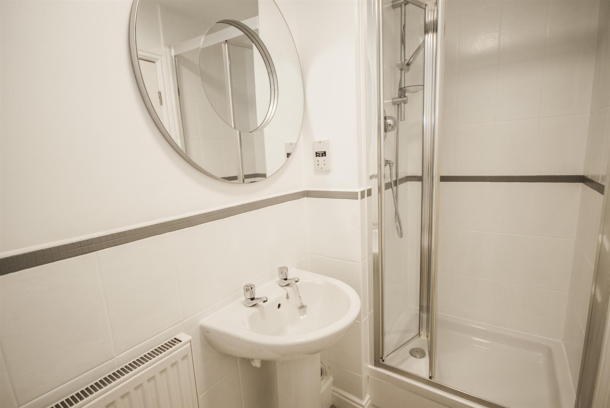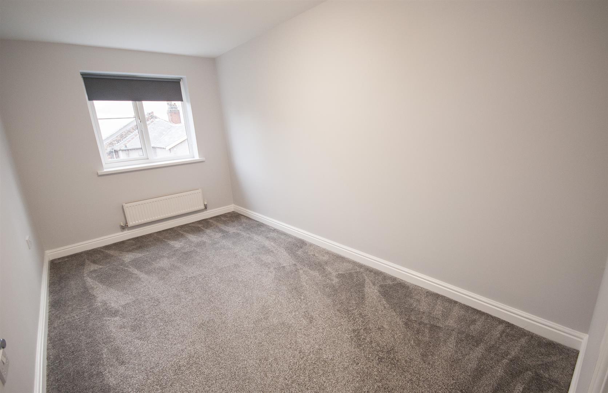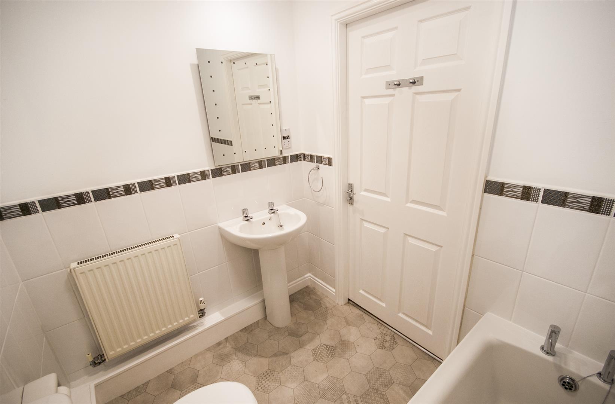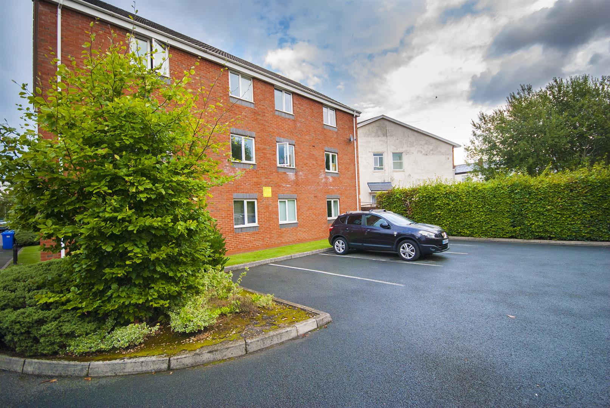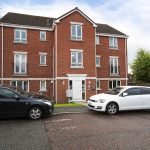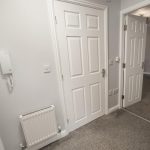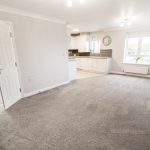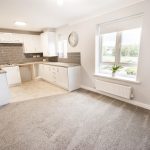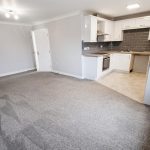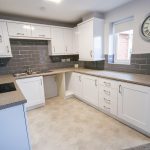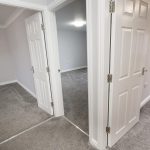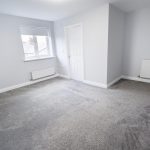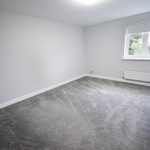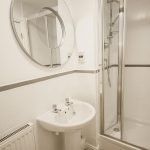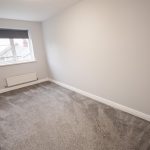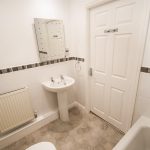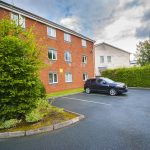Station Close, Radcliffe, Manchester
Property Features
- Spacious Second Floor Apartment
- Newly Redecorated Throughout
- Open Aspect Lounge & Kitchen Area
- Fully Integrated Appliances to Kitchen
- Generous Master Bedroom With En Suite
- Double Second Bedroom, Stylish Bathroom
- Allocated Parking Space To The Rear
- Must Be Viewed To Be Appreciated
Property Summary
Full Details
Entrance Hall
With intercom phone, radiator, telephone point, power points, and hatch giving access to storage space in the loft.
Open Aspect Lounge & Kitchen 5.87m x 5.56m (into kitchen) (3.40m min)
Lounge
With a front facing UPVC window with a view over the park, coving, two radiators, TV and satellite points, telephone point, power points, and an open aspect to the kitchen area.
Kitchen
With a front facing UPVC window, tile effect flooring, power points, range of wall and base units with contrasting work surfaces, inset sink and drainer unit, built in electric oven with electric hob and extractor hood, integrated dishwasher, integrated fridge and freezer, and plumbing for washing machine.
Master Bedroom 4.37m max (3.12m min) x 4.19m
With a rear facing UPVC window, two radiators, TV and satellite points, telephone point and power points.
En Suite 2.31m x 1.12m
Partly tiled with tiled effect flooring, shaver point, radiator, extractor fan, wall mirror, walk-in shower cubicle with mains fed shower, low flush W/C, and hand wash basin with pedastal.
Bedroom Two 4.19m x 2.31m
With a rear facing UPVC window, radiator, and power points.
Bathroom 2.06m x 1.65m
Partly tiled with tiled effect flooring, radiator, shaver point, wall mirror, extractor fan, and a three piece suite compromising panel enclosed bath, low flush W/C, and hand wash basin with pedestal.
Parking
The property benefits from having an allocated parking space to the rear of the property.
