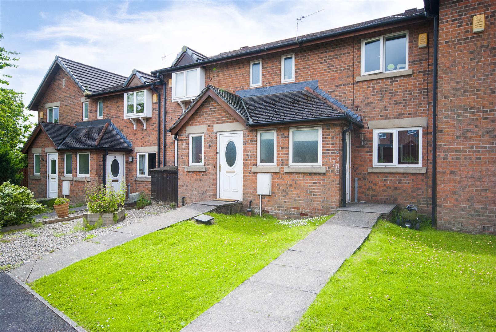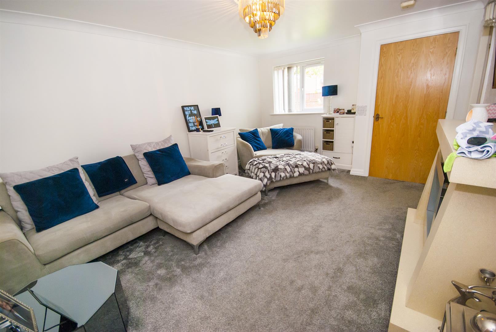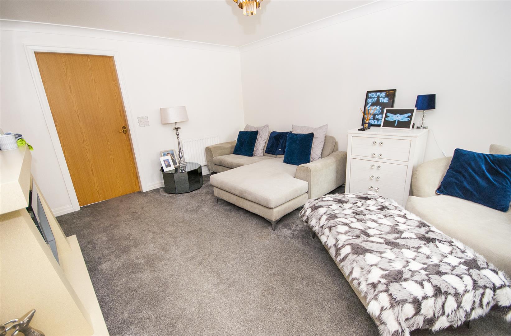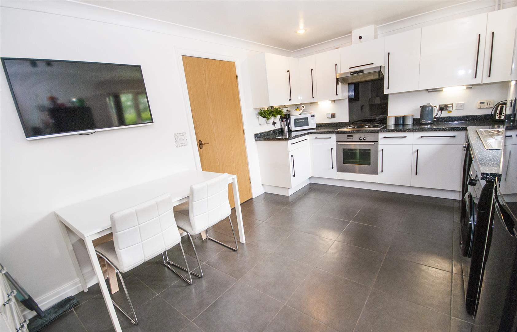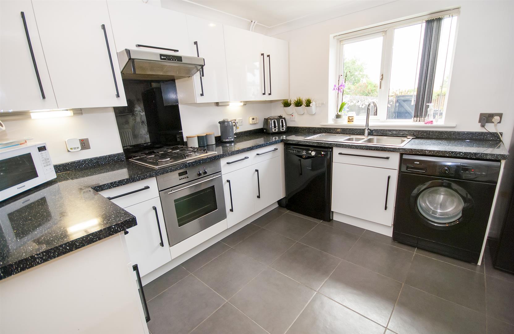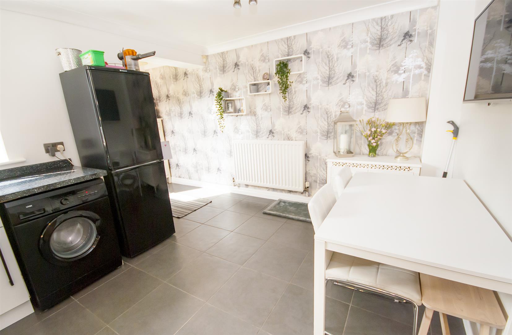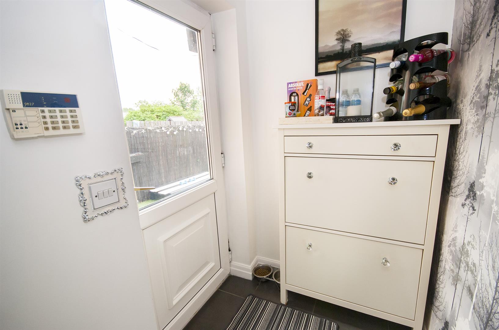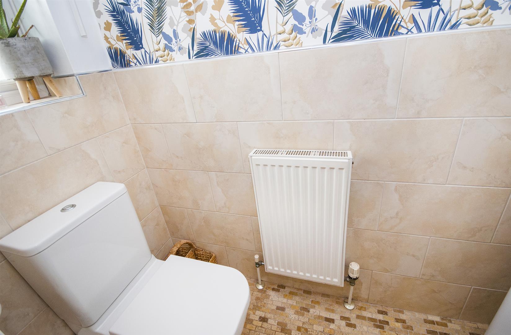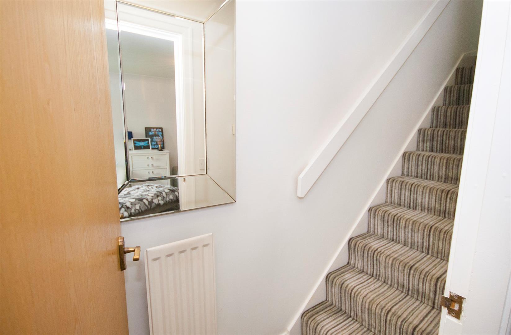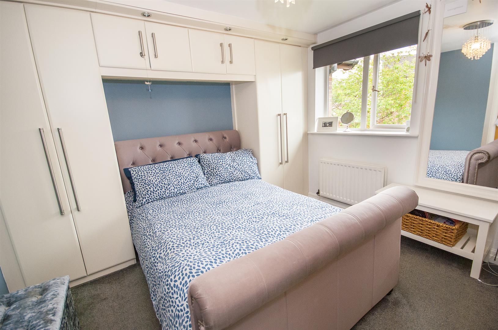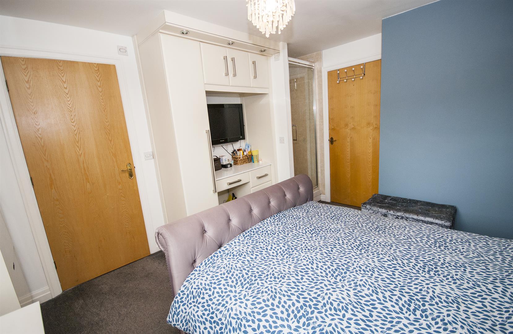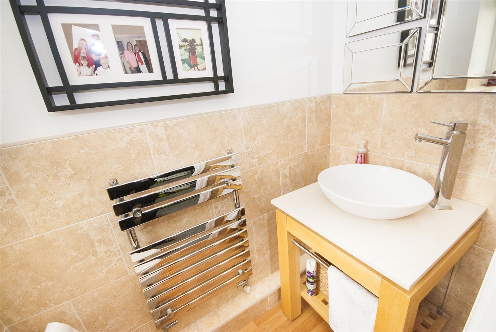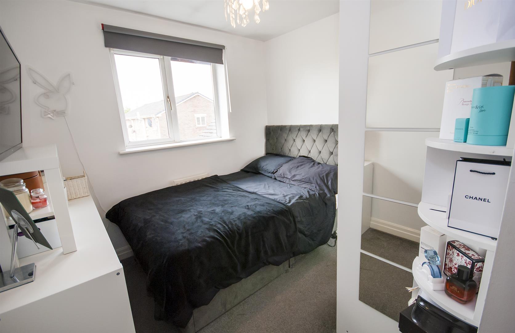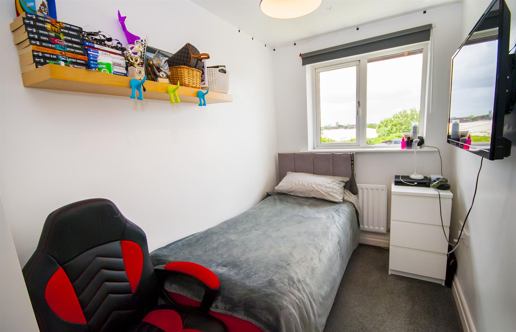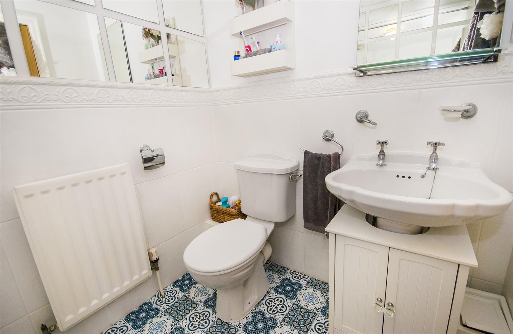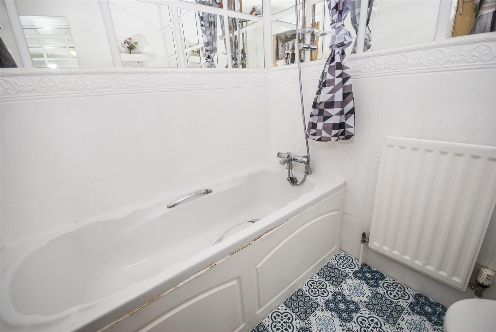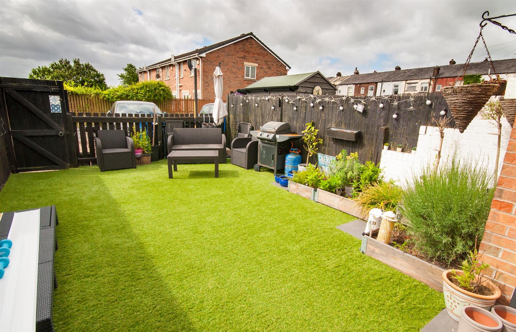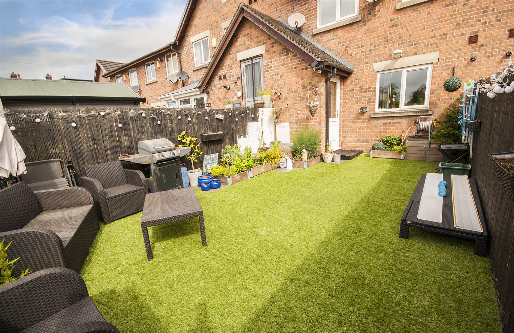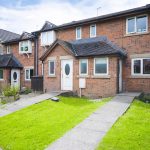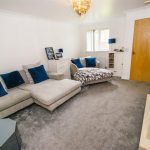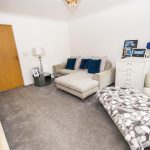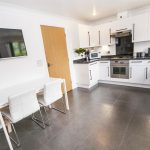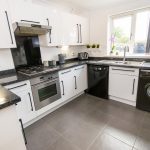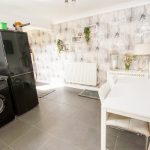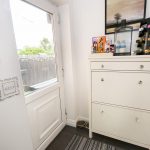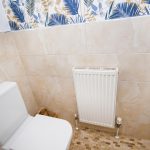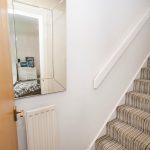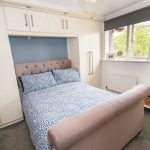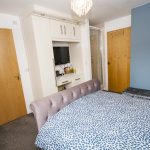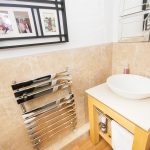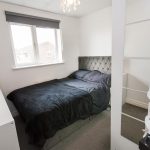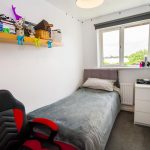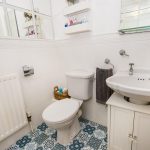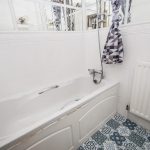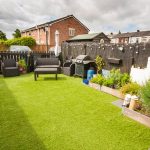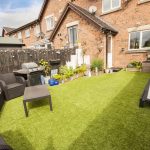Clarence Close, Bury
Property Features
- A Modern & Beautifully Presented Family Home
- Lounge & Spacious Dining Kitchen
- Ground Floor WC, En suite WC & Bathroom
- Three Bedrooms, Master with Walk in Shower
- Attractive & Easy Maintenance Garden
- Close to Town Centre & Motorway Links
- Two Parking Spaces to the Rear
- Unfurnished & Available from Early December
Property Summary
Comprising entrance vestibule, ground floor WC, lounge and dining kitchen to the ground floor, with master bedroom having a walk in shower and en suite WC, a second double bedroom plus a single, and family bathroom to the first floor. To the rear the property benefits from having an attractive and easy to maintain garden plus two parking spaces. Early enquiry is strongly recommended, call now to reserve your viewing appointment.
Full Details
Entrance
A side facing UPVC entrance door opens into the entrance vestibule with a front facing UPVC window and power points.
WC
With a front facing UPVC glazed window, laminate wood effect flooring, heated towel rail, low level WC and hand wash basin.
Lounge 4.70m max (4.11m min) x 3.51m
With a front facing UPVC window, coving, radiator and power points.
Dining Kitchen 4.62m max (3.12m min) x 4.45m
With a rear facing UPVC window, tiled flooring, radiator and power points, fitted with a range of wall and base units with contrasting work surfaces, built in electric oven with gas hob and extractor hood, plumbing for a dishwasher and washing machine, space for a fridge freezer, and UPVC door opening out to the garden.
First Floor Landing
With power points and loft access.
Master Bedroom 3.51m x 3.25m
With a front facing UPVC window, radiator, power points, fitted wardrobes with underlighting, fitted dressing unit and walk in shower unit.
En suite WC
Partly tiled with a front facing UPVC window, tiled flooring, radiator, extractor fan, low flush WC and hand wash basin with vanity unit.
Bedroom Two 3.15m max (2.49m min) x 2.59m
With a rear facing UPVC window, radiator and power points.
Bedroom Three 3.15m x 1.73m
With a rear facing UPVC window, radiator and power points.
Bathroom 1.96m x 1.65m
Partly tiled with tiled flooring, radiator, extractor fan and three piece bathroom suite comprising panel enclosed bath with shower over, low flush WC and hand wash basin with pedestal.
Garden
A pretty rear garden laid with a faux lawn for easy maintenance, with access gate, external lighting and water supply.
Parking
The property benefits from having 2 parking spaces to the rear.
