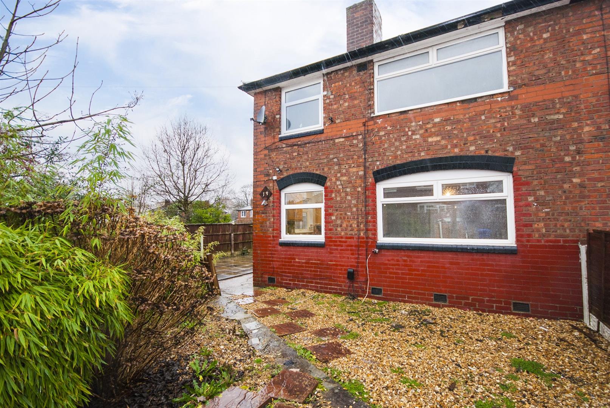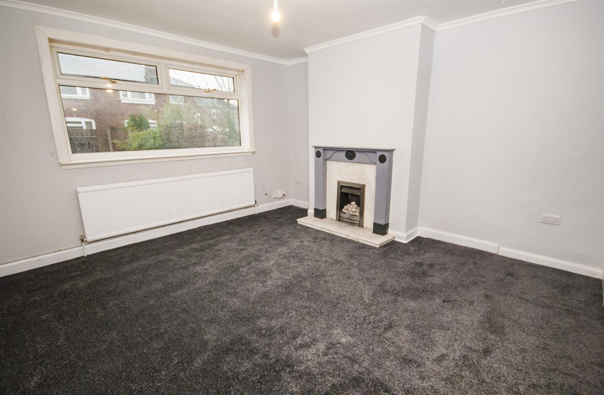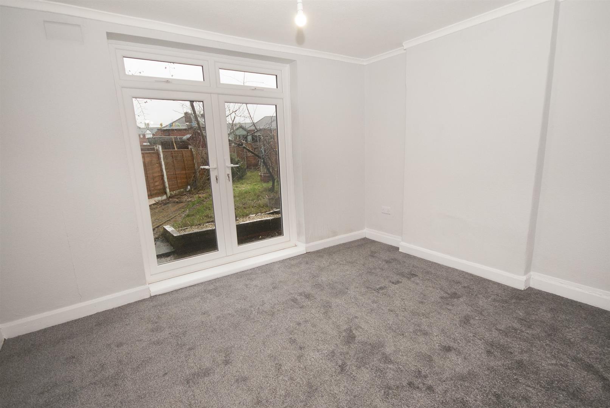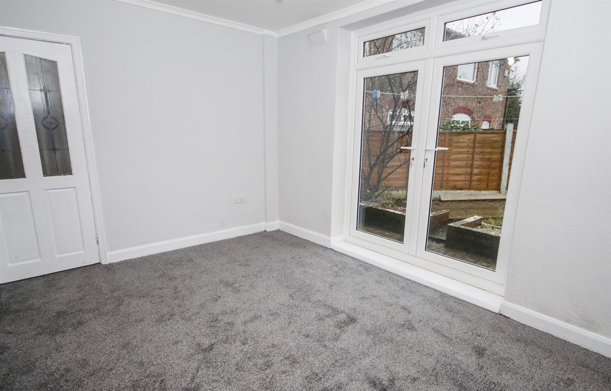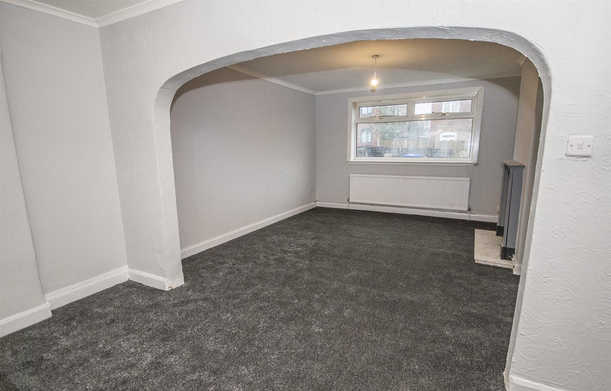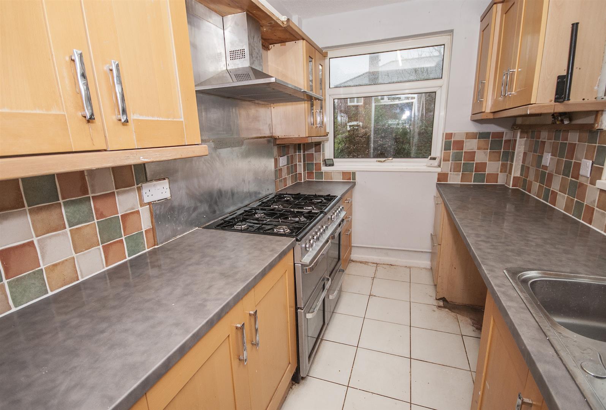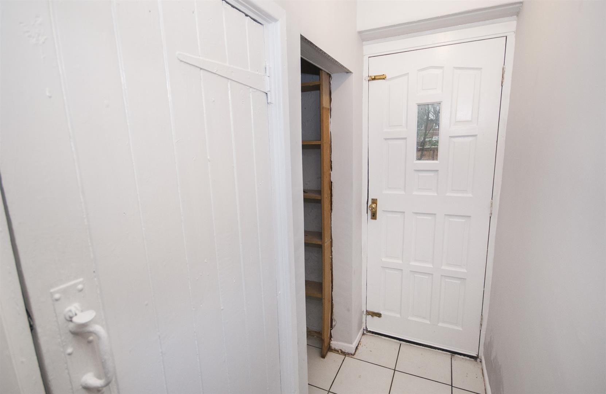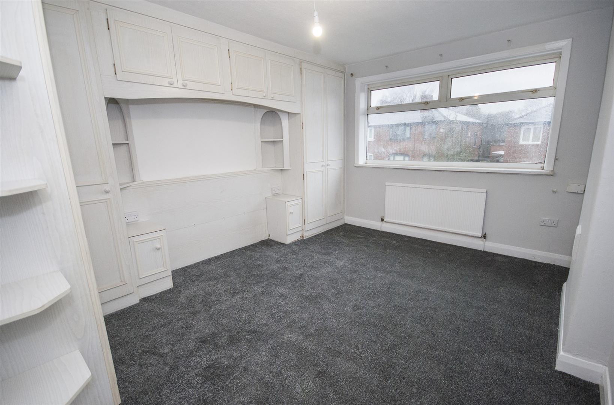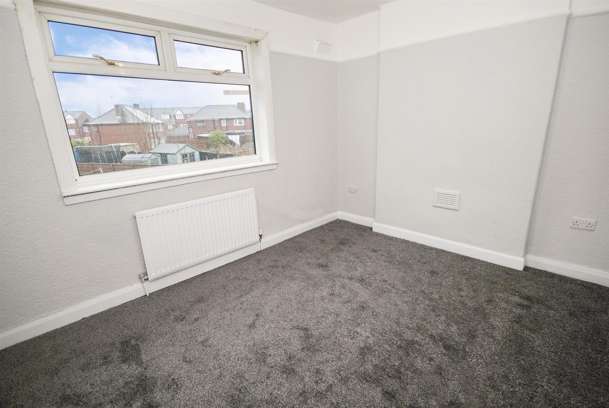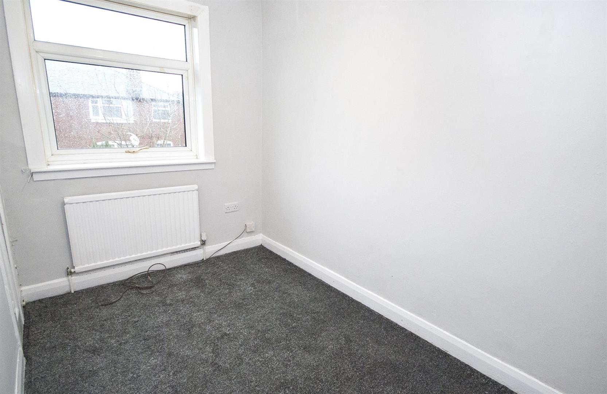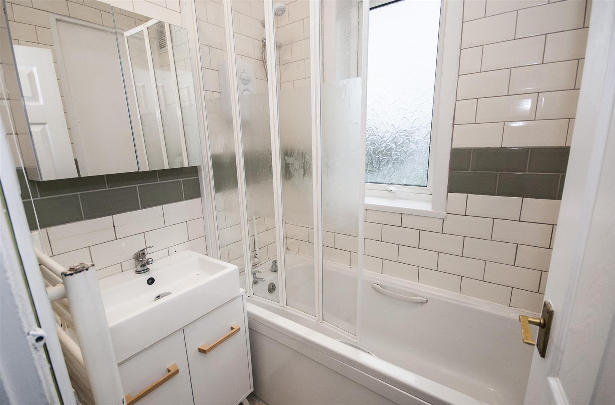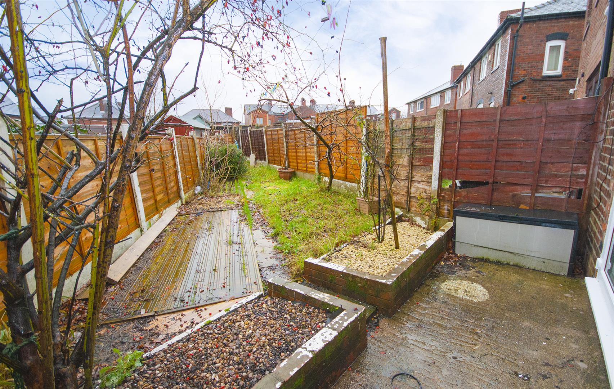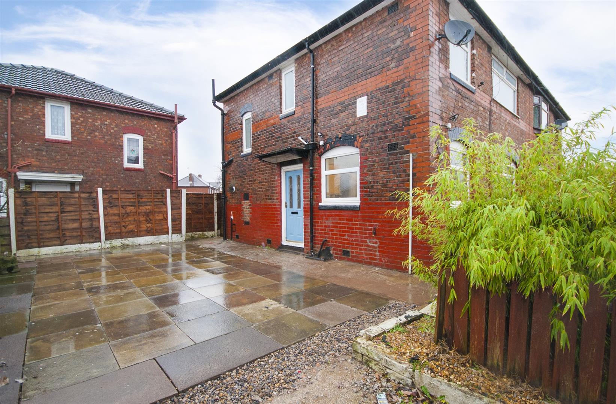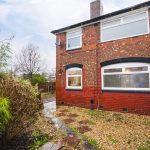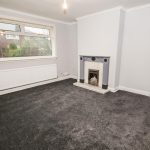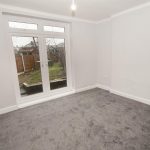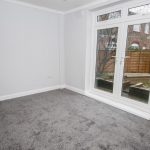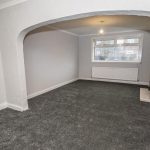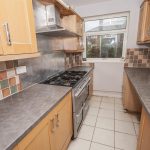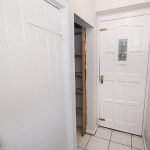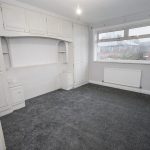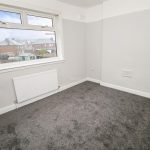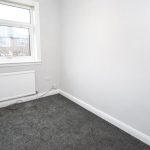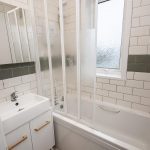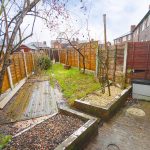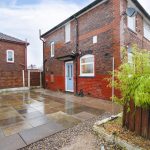Kinver Road, Manchester
Property Features
- Spacious & Newly Decorated Semi
- Corner Plot with Ample Parking Space
- Close to Commuter Links & M60
- Open Aspect Lounge & Dining Room
- Three Good Size Bedrooms
- Newly Carpeted, Gardens Front & Rear
- Unfurnished & Available Immediately
- Early Enquiry Strongly Recommended
Property Summary
Within walking distance to local amenities and with easy access to motorway links and Moston Station, this well positioned property is also close to St Margaret Mary's RC Primary, Charlestown Primary and Co-Op Academy North Manchester also within easy reach.
Set behind wrought iron gates, the property comprises entrance hall, lounge and dining room with an open aspect, kitchen and rear porch, two double bedrooms and a good size single, bathroom and separate WC. Newly decorated and having new carpets throughout, the property is ideal for a family and is available immediately.
Full Details
Entrance Hall
Side facing UPVC entrance door opens into the hallway with laminate wood effect flooring, radiator, power points and stairs ascending to the first floor.
Lounge
With a front facing UPVC window, coving, feature fireplace, radiator, TV point, power points and open archway to the dining room.
Dining Room
With rear facing UPVC French doors overlooking the garden, coving and power points.
Open Aspect
Kitchen
With front and side facing UPVC windows, tiled flooring, power points, a range of wall and base units with contrasting work surfaces, inset sink and drainer unit, range cooker with extractor hood, plumbing for a washing machine and space for a fridge.
Rear Vestibule
With tiled flooring, storage area and a door opening out to the garden.
First Floor Landing
With a side facing UPVC window and loft access.
Master Bedroom
With a front facing UPVC window, fitted wardrobes, radiator and power points.
Bedroom Two
With a rear facing UPVC window, radiator, TV point and power points.
Bedroom Three
With a front facing UPVC window, built in cupboard, radiator and power points.
Bathroom
Fully tiled with a side facing opaque UPVC window, heated towel rail, panel enclosed bath and hand wash basin with vanity unit.
Seperate WC
Partly tiled with a rear facing opaque UPVC window, tiled flooring and low flush WC.
Rear Garden
An enclosed rear garden featuring patio area, decking area and lawn.
Front Garden & Parking
A low maintenance front garden framed with hedging.
