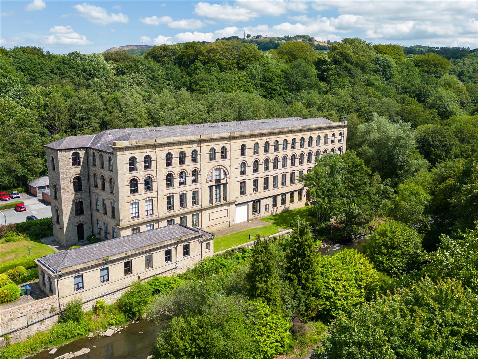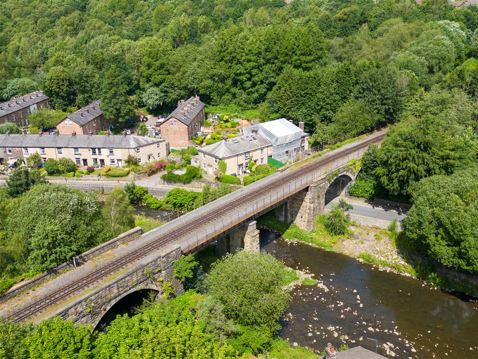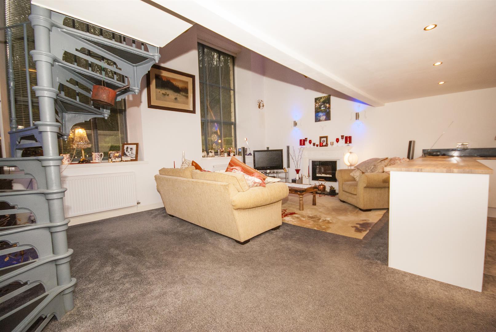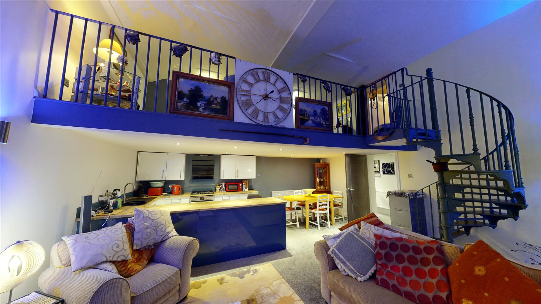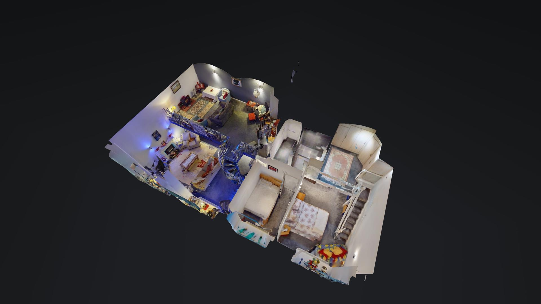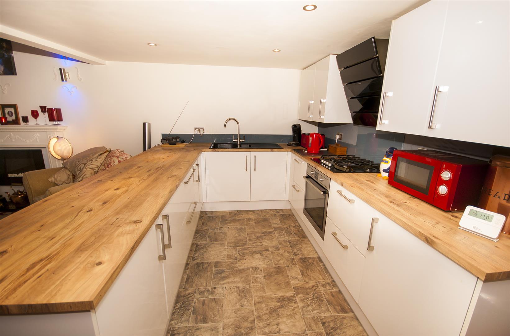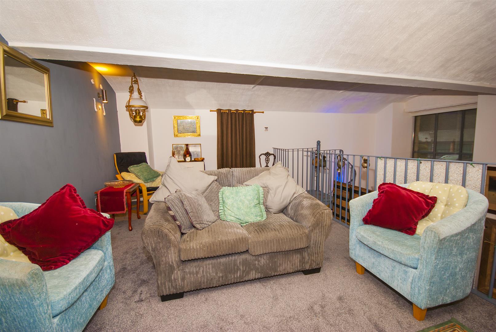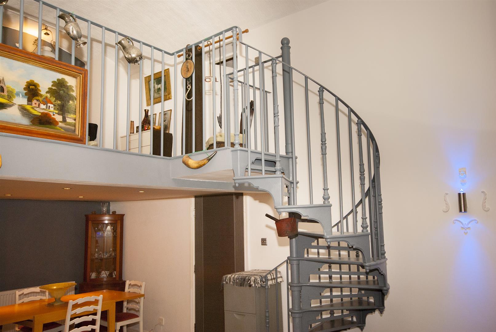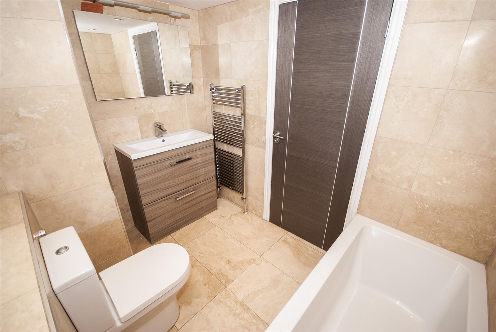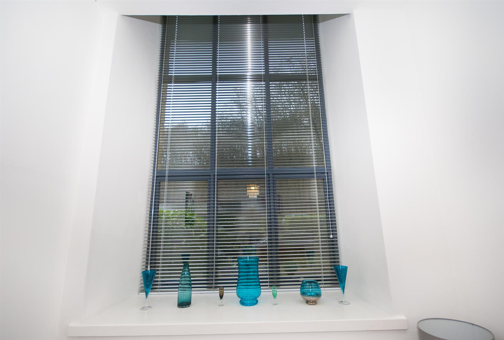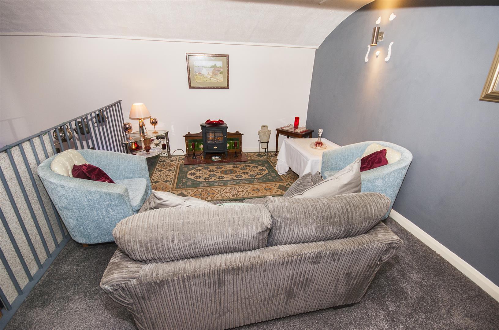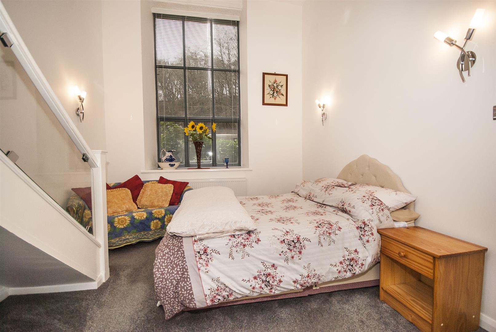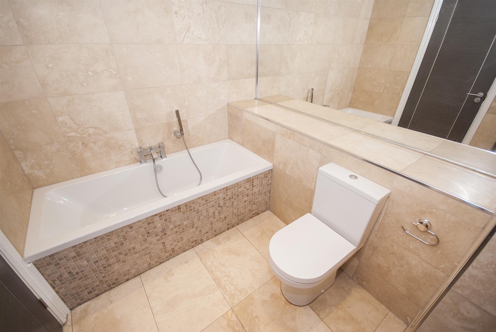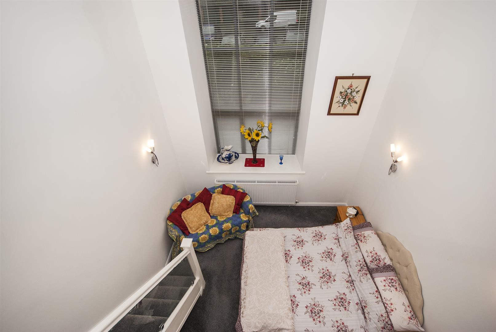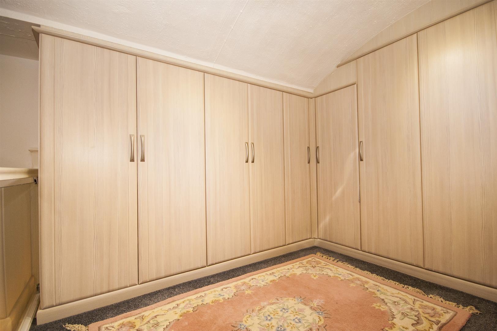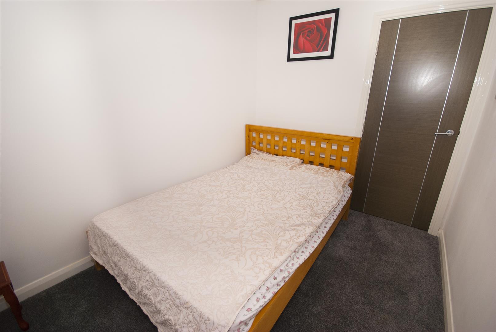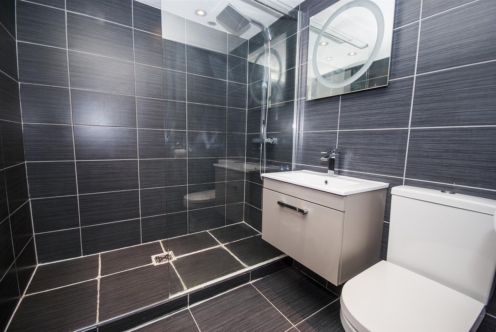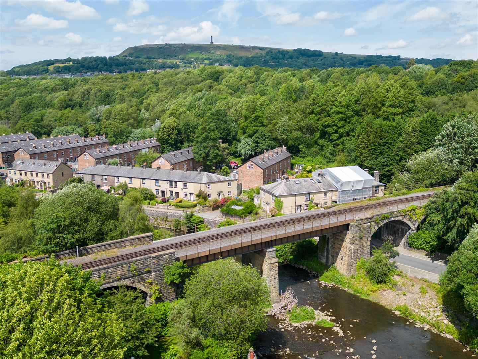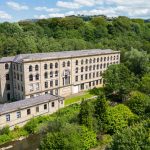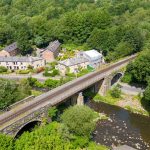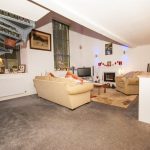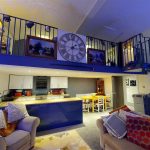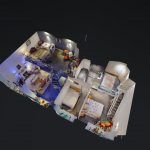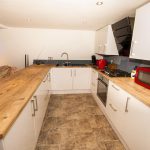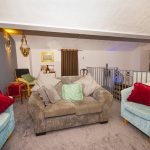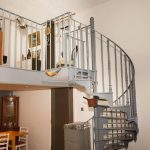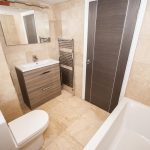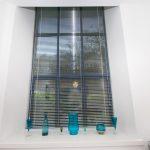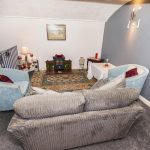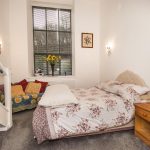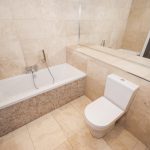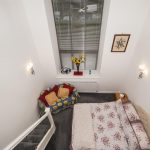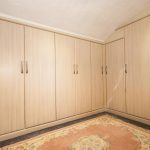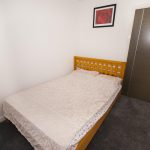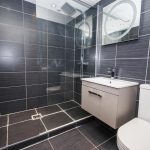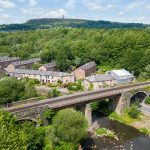The Spinnings, Waterside Road, Summerseat, Bury
Property Features
- Well Presented Ground FLoor Apartment
- Two Bedrooms Plus A Mezzanine and En Suite
- Sold with No Chain
- Views Over Gardens, Located in A Well Sought After Area
- Open Plan Living/Dining Area
- Modern Fitted Kitchen and Bathroom
- Allocated Secure Parking including Visitor Parking
- A Must See To Appreciate Size, Location and Charm
Property Summary
The property in brief compromises of; an Open Plan Living/Kitchen/Dining Area with access to the Mezzanine Level partnered with a Utility Room. Through the entrance hallway there are two double bedrooms, with the Master Bedroom benefiting from a fitted En Suite and a Mezzanine Floor where there are built in wardrobes, and a fitted bathroom.
Viewings are Highly Recommended to Appreciate Location and Condition.
Full Details
Entrance Hallway
With a front facing entrance door opens into the hallway with inset spotlights.
Living Area 5.97m x 3.86m
With two rear facing UPVC windows, feature fireplace with electric fire, two radiators and TV point and access to the Mezzanine area.
Mezzanine Area
With two wall lights, power points and access to a utility room.
Kitchen 3.10m x 2.51m
With laminate tile effect flooring, power points, a range of wall and base units with contrasting work surfaces, inset sink and drainer unit, built in electric oven, gas hob with extractor hood and integrated fridge.
Master Bedroom 4.24m x 3.33m
With a rear facing UPVC window, inset spotlights and fitted wardrobes located on the Mezzanine Level.
En Suite 2.57m x 1.98m
Fully tiled with tiled flooring, heated towel rail, inset spotlights, panel enclosed bath, low flush WC and hand wash basin with vanity unit.
Bedroom Two 3.00m x 2.26m
With a rear facing UPVC window, radiator, centre ceiling light and power points.
Bathroom 1.98m x 1.63m
Fully tiled with tiled flooring, heated towel rail, inset spotlights, walk in shower cubicle with mains fed shower, low flush WC and hand wash basin with vanity unit.
