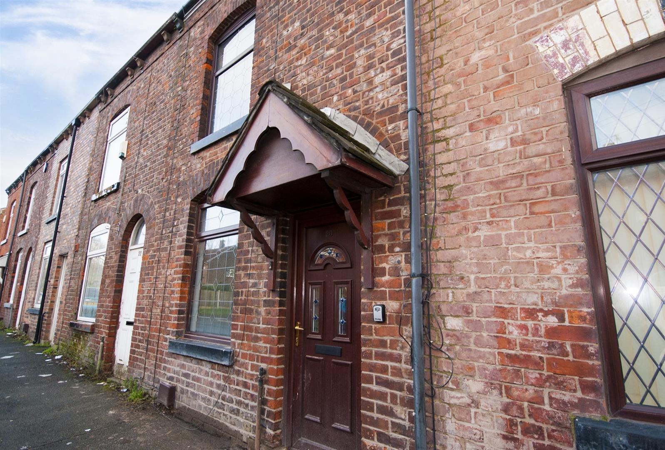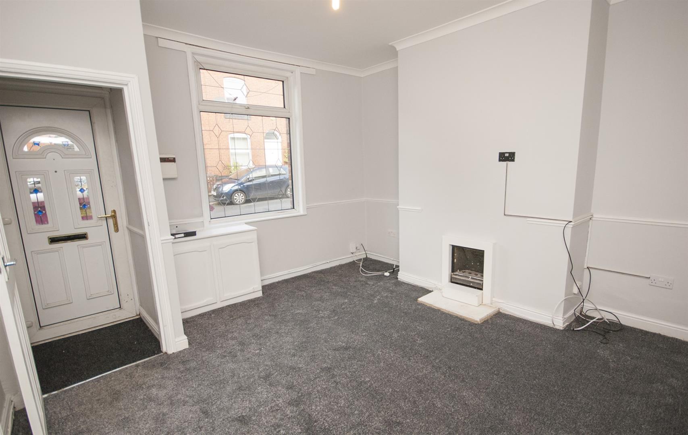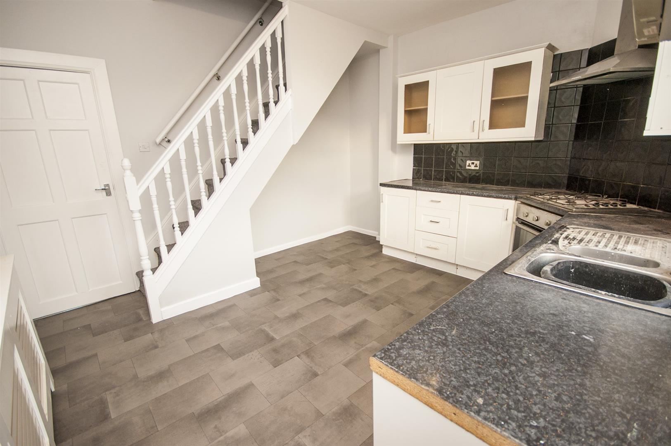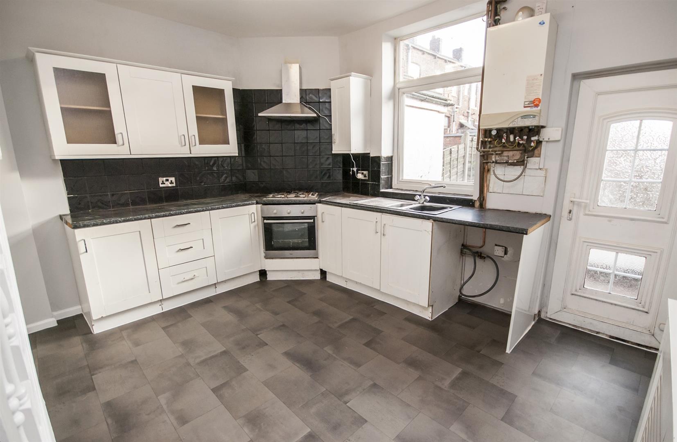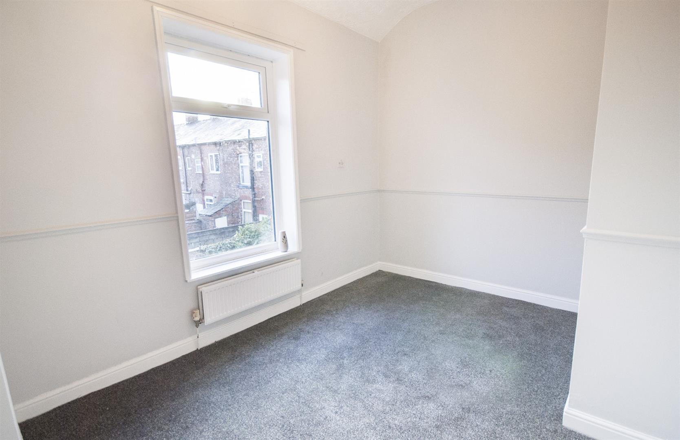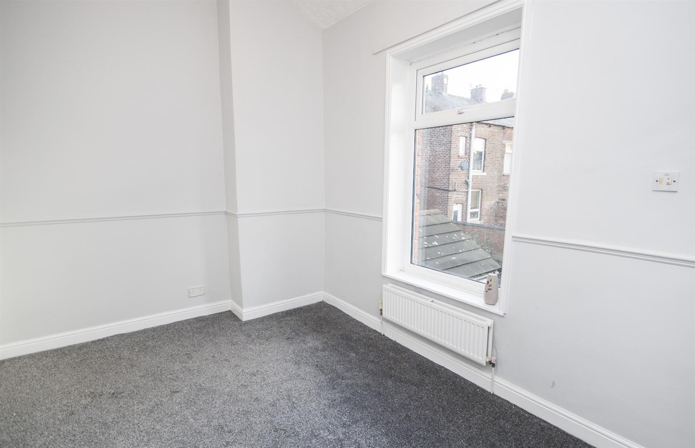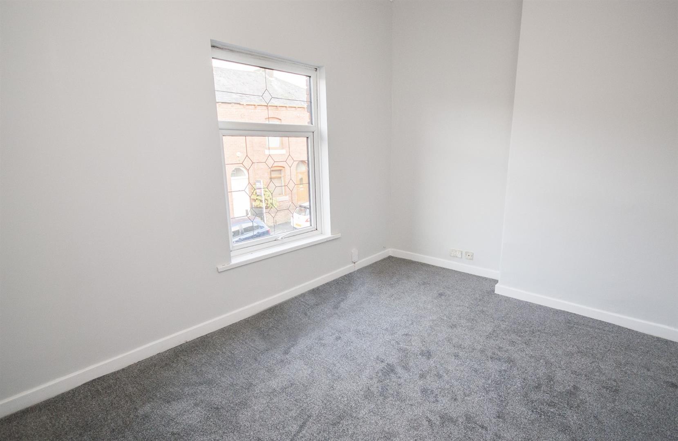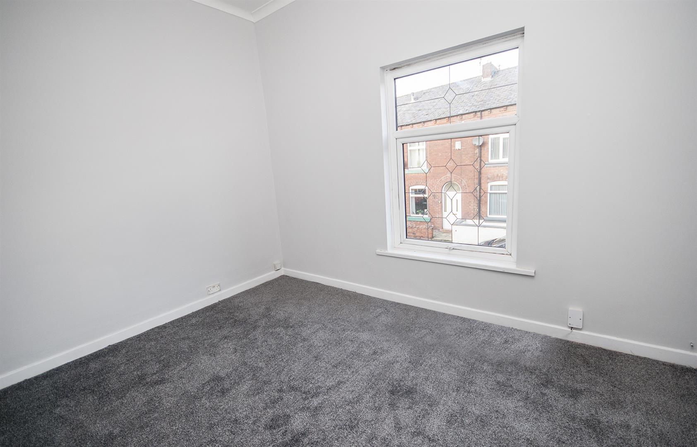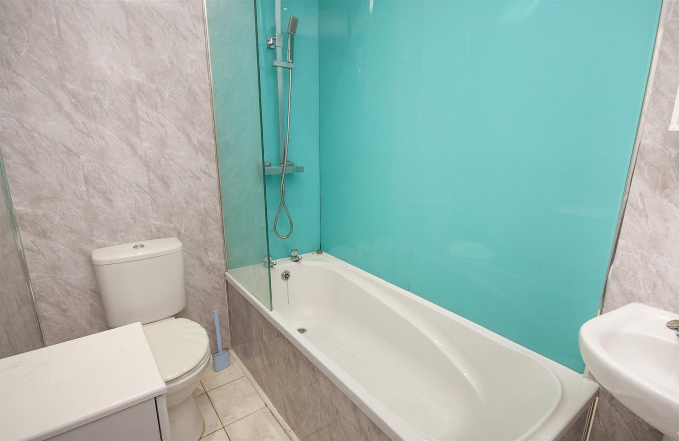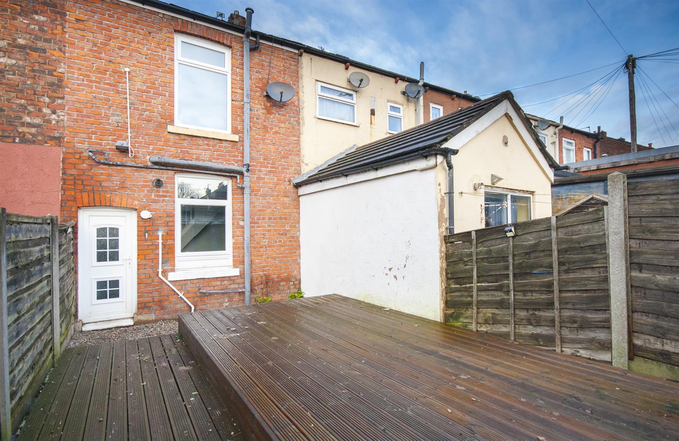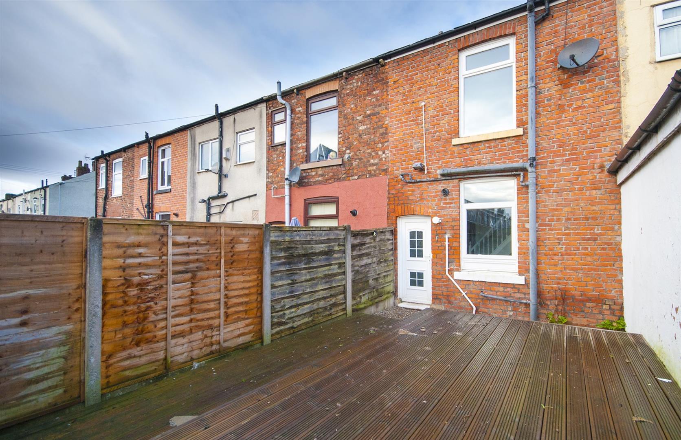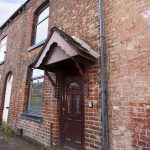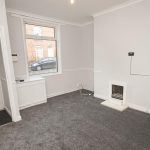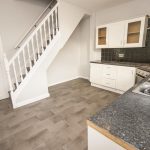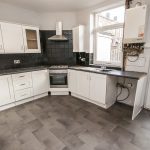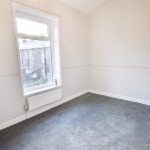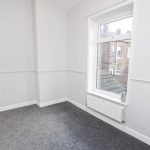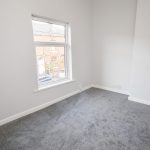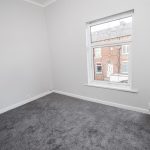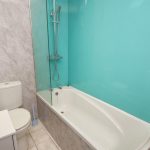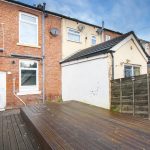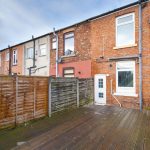Stott Street, Manchester
Property Features
- Recently Redecorated With New Kitchen
- Well Presented Terraced Cottage
- Great Position for Transport Links
- UPVC Double Glazed with Gas C/H
- Lounge & Dining Kitchen to Ground Floor
- Two Good Size Bedrooms & Bathroom
- Generous Low Maintenance Yard
- Unfurnished & Available Late June
Property Summary
Comprising entrance vestibule, lounge, dining kitchen, two bedrooms and bathroom, the property is ideally situated close to local schools and amenities, a 15 minute drive to the City Centre and a stone throw away from Brookdale Park. Bus links can also be accessed outside the property and Failsworth tram stop is approximately 15 minutes walk for links between Oldham and the City Centre.
Full Details
Entrance Vestibule
A front facing UPVC entrance door opens into a vestibule with radiator and inner door opening to the lounge.
Lounge 3.89m x 3.81m
With a front facing UPVC window, coving, radiator, TV point and power points.
Kitchen 3.89m x 3.68m
With a rear facing UPVC window, tile effect flooring, radiator, power points, range of wall and base units with contrasting work surfaces, inset sink and drainer unit, built in electric oven with gas hob and extractor hood, plumbing for a washing machine, space for a fridge/freezer, UPVC door to rear and stairs ascending to the first floor.
First Floor Landing
Leading to Bedrooms One and Two and Bathroom.
Bedroom One 3.91m x 2.82m
With a front facing UPVC window, coving, radiator, TV point, telephone point, power points and loft access.
Alternate View
Bedroom Two 3.89m x 2.79m max
With a rear facing UPVC window, radiator and power points.
Alternate View
Bathroom 2.24m x 1.45m
With tiled flooring, heated towel rail, extractor fan and three piece suite compromising; panel enclosed bath with power shower over and screen, low flush WC and hand wash basin with pedestal.
Rear Yard
Decked for easy maintenance, with a storage outhouse and access gate to the rear.
