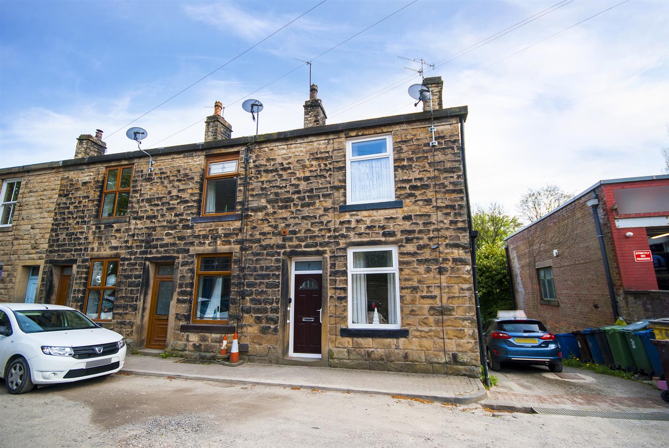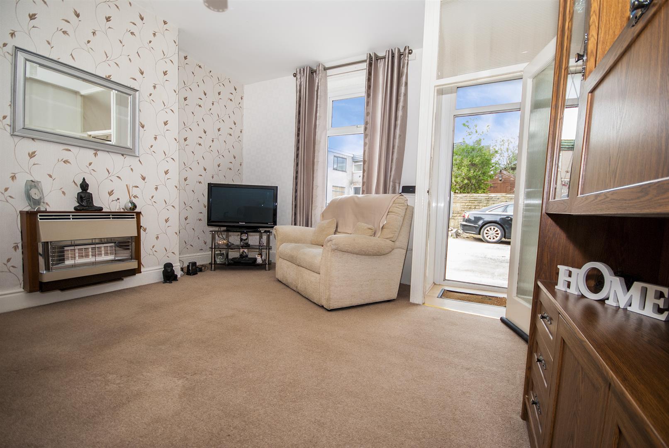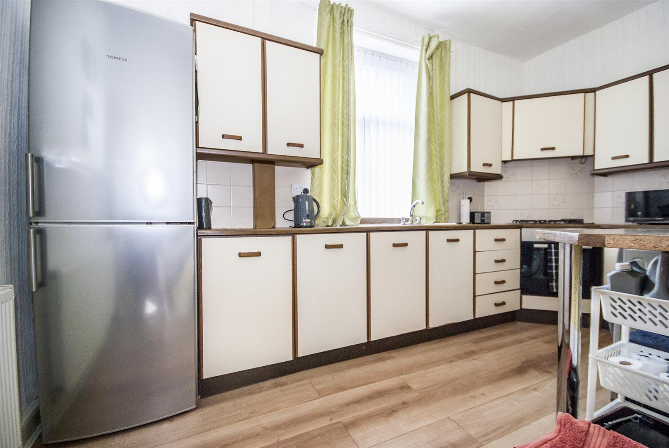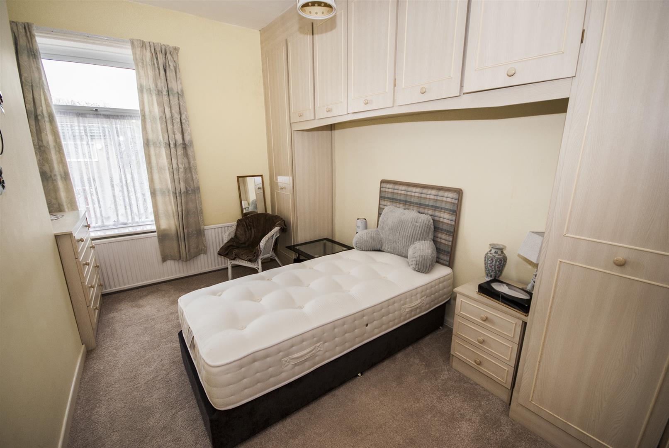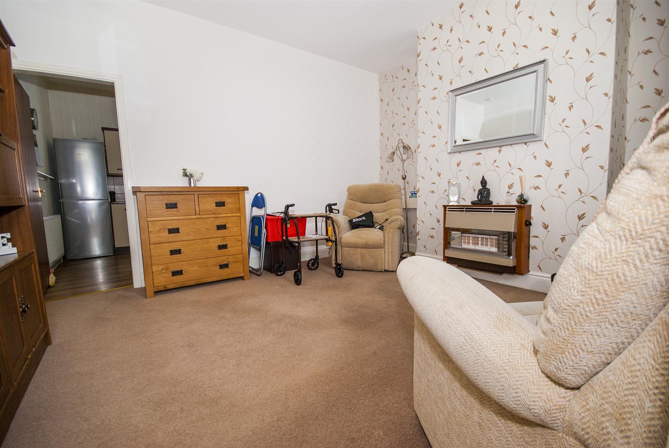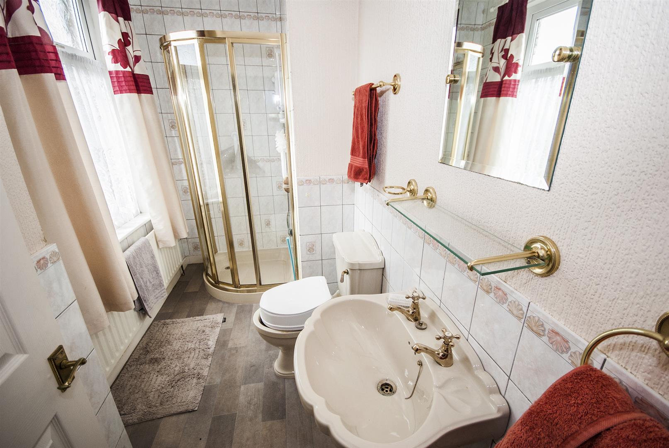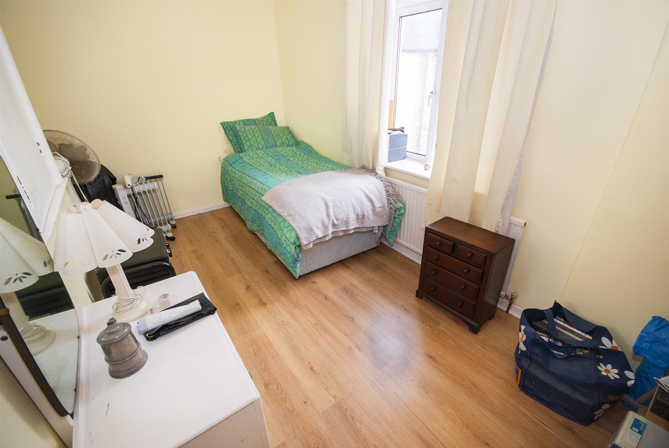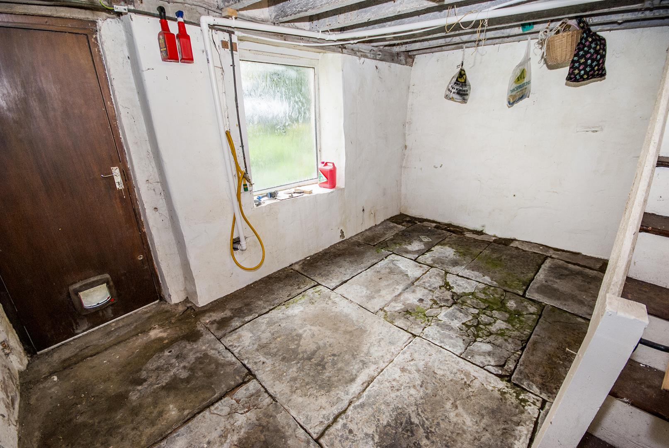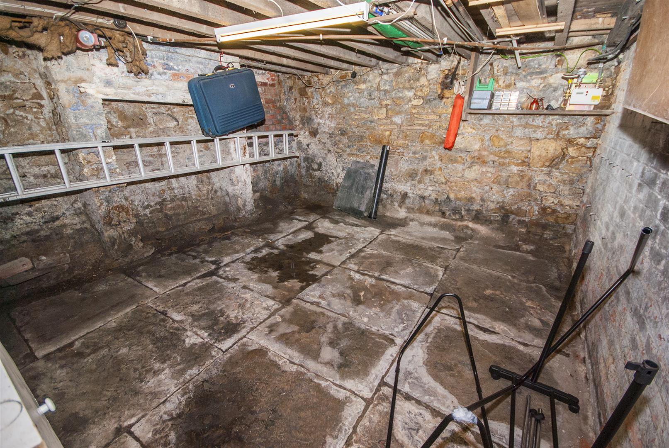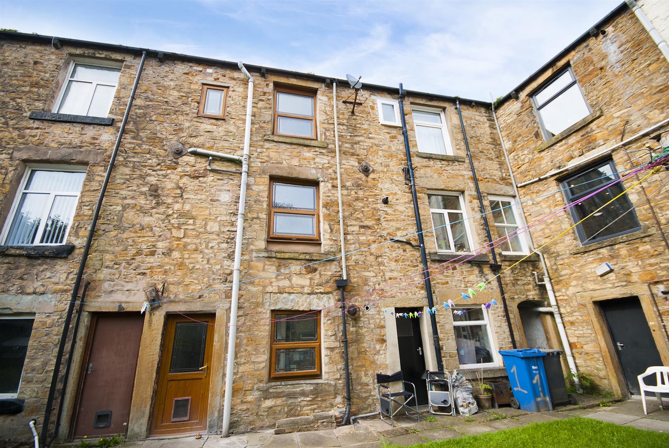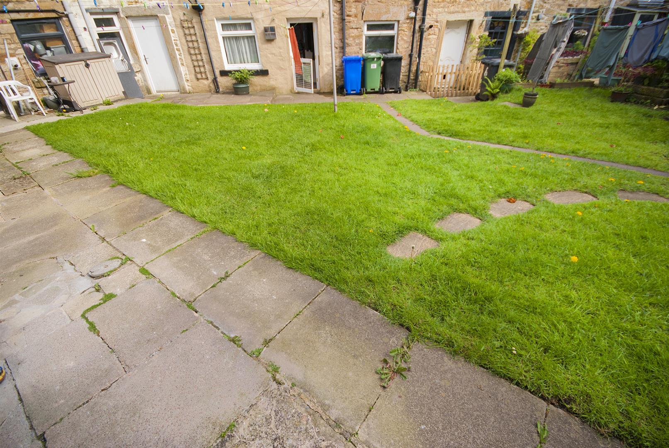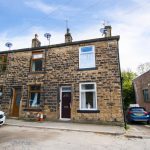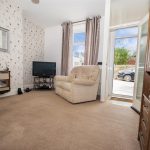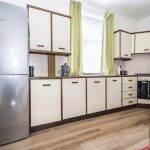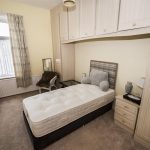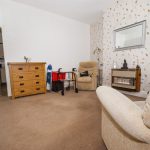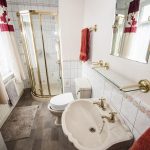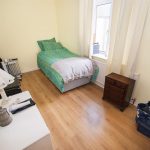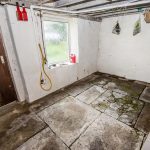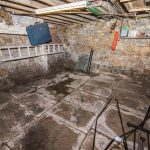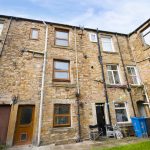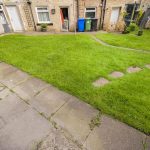Spring Vale Street, Tottington, Bury
Property Features
- Two Bedroom End Terraced House
- In Need Of Modernisation Throughout
- Property Set Over Three Levels
- Sold With No Chain
- Living Room & Kitchen/Diner
- Well Maintained Communal Garden To Rear
- Close To Local Amenities, Countryside Walks & Transport Links
- Viewing Highly Recommended To Appreciate Location & Size Of Property
Property Summary
Full Details
Entrance Vestibule
Front facing UPVC entrance door opens into the living room.
Lounge 4.32m x 4.42m
With a front facing UPVC double glazed window, gas fire, radiator and power points.
Alternative View
Kitchen/Diner 4.32m x 2.24m
With a rear facing UPVC double glazed window, fitted with a range of wall and base units with contrasting work surfaces, inset sink and drainer unit, built in electric oven, electric hob with extractor hood, plumbing for washing machine, space for fridge/freezer, laminate wood effect flooring, radiator, power points and stairs to cellar chamber and communal garden.
First Floor Landing
With power points an loft access.
Master Bedroom 2.59m x 4.39m
With a rear facing UPVC double glazed window, fitted wardrobes, centre ceiling light, radiator and power points.
Bedroom Two 4.29m x 3.02m
With a front facing UPVC double glazed window, laminate wood effect flooring, radiator and power points.
Bathroom 1.55m x 3.10m
Partly tiled with a rear facing opaque UPVC double glazed window, fitted with a three piece suite comprising of walk in shower, low level WC and hand wash basin, laminate flooring, centre ceiling light and radiator
Cellar Chambers 1 4.04m x 3.15m
With a front and rear chamber; power lighting and door to rear garden.
Cellar Chambers 2 4.01m x 4.06m
Communal garden
Lawned and patio area.
Alternative View
