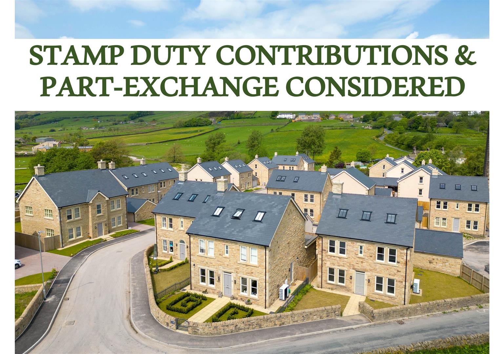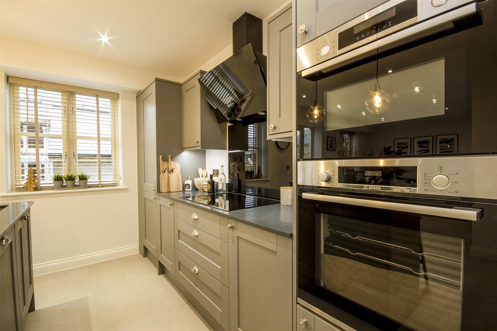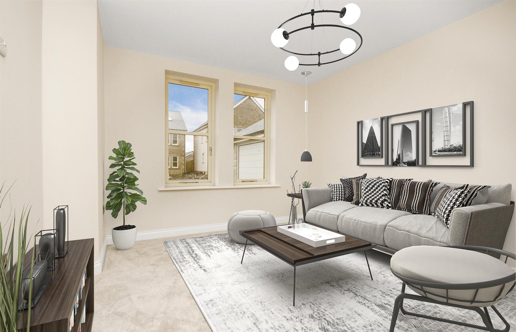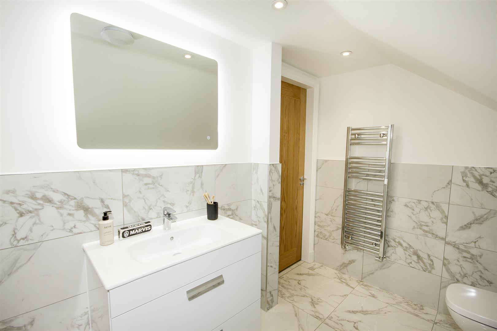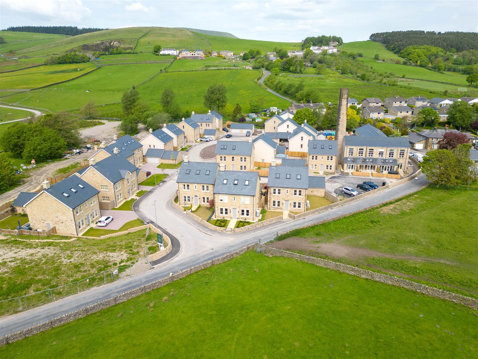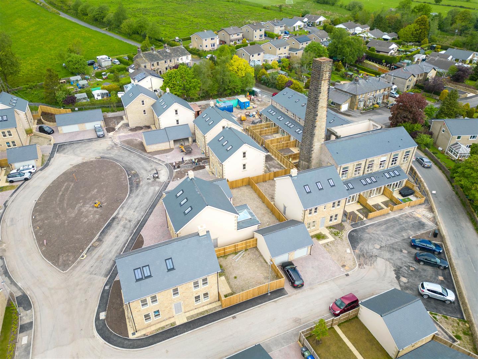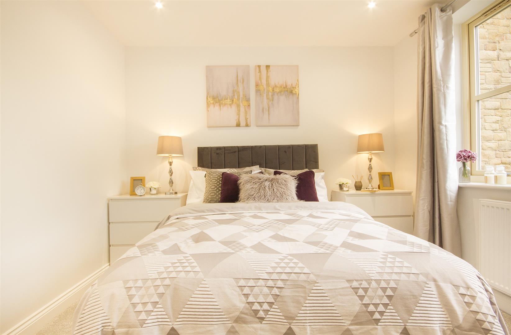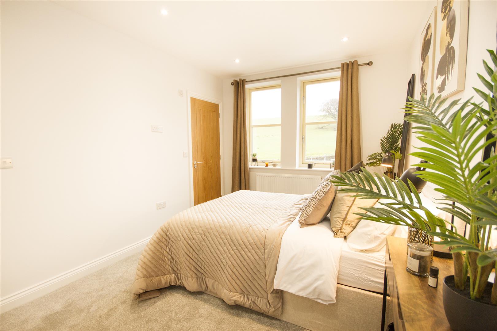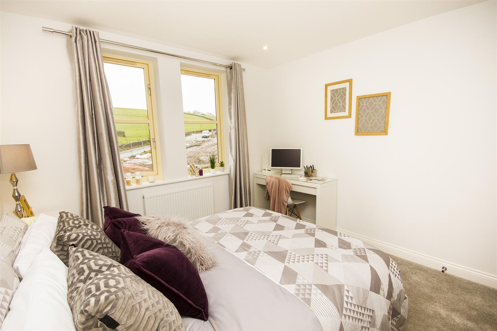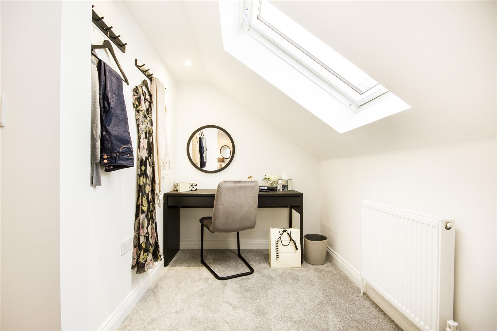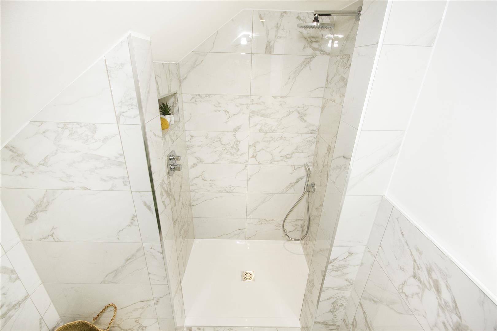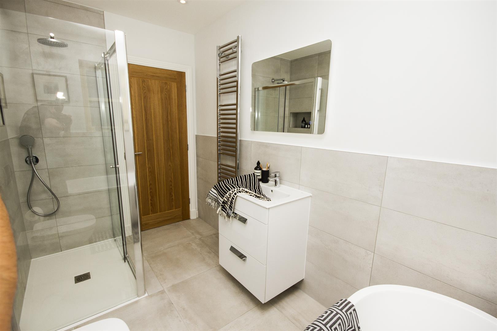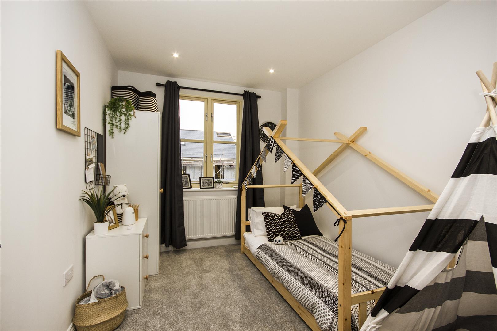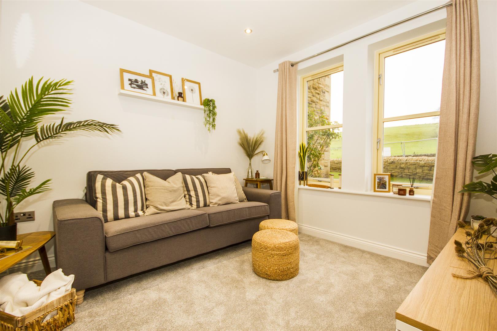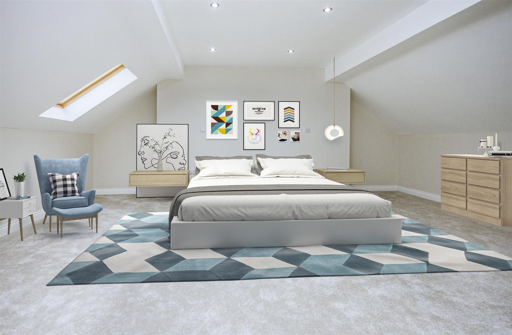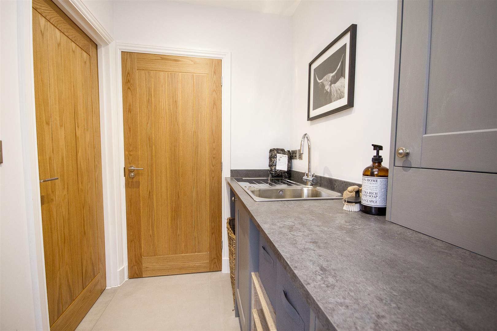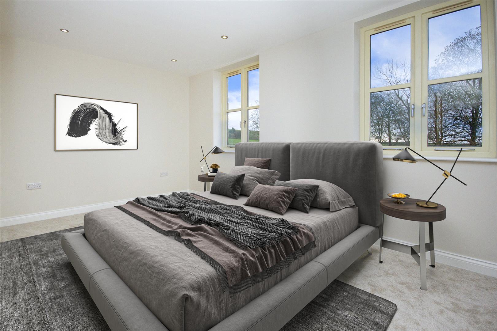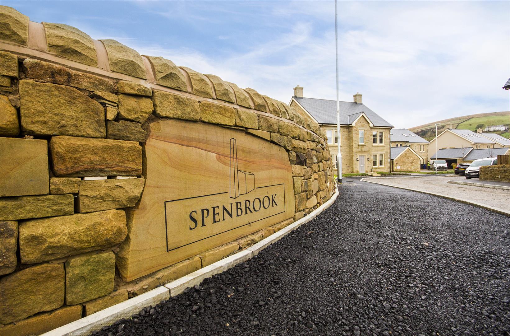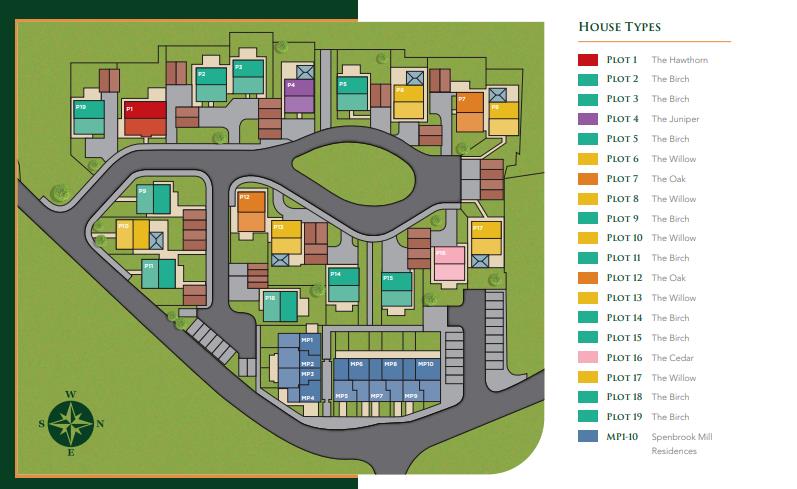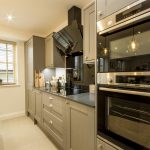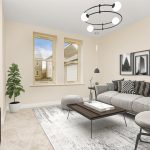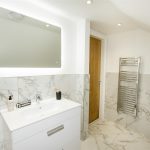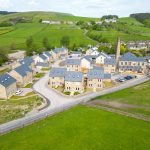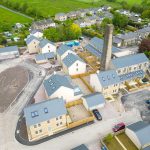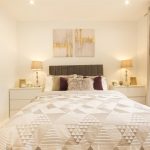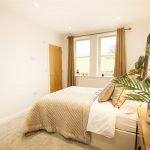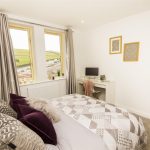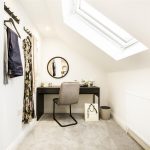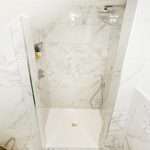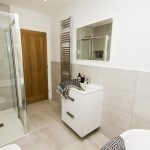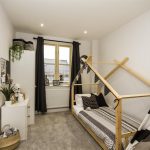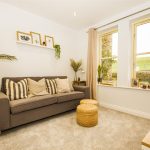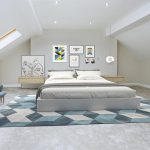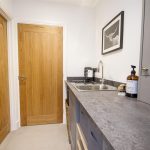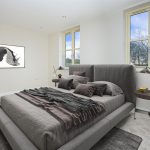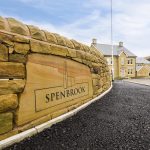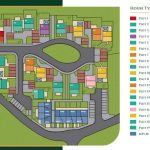The Oak, Spenbrook, Spenbrook Road, Newchurch-In-Pendle, Burnley
Property Features
- Last Remaining Few, Stamp Duty Contribution
- Immaculate Five Double Bedroom Detached
- Set In A Cul De Sac Location, With Outstanding Countryside Views
- Open Plan Kitchen, Dining Area & Family Room
- Family Bathroom, Two En-suites plus a downstairs WC
- Set Over Three Levels & Finished To A High Standard
- Rear Garden, Detached Garage & Driveway Parking
- A Must See!!! To Appreciate Stunning Location, Charm & Size Of Property
Property Summary
Charles louis Homes are pleased to offer the last remaining few at Spenbrook. The Five bedroom detached houses are set in a fantastic countryside location, sitting in the sweeping countryside, close to Pendle Hill, in an area of outstanding beauty. Offering the best of both worlds, promising idyllic location for family life with stunning countryside views, as well as being connected and accessible for all major commuter routes.
The Oak is a spacious five bedroom detached home perfect for modern family life. Set over 3 floors, The Oak boasts an open plan kitchen diner, downstairs WC, a separate living room and a snug/office room. The Oak also benefits from a spacious orangery on the ground floor, adding to the ambience of this outstanding family space. On the first floor you will find four generously proportioned double bedrooms including one en-suite, and a well-appointed family bathroom. The top floor of The Oak reveals an expansive master bedroom complete with a spacious and luxurious en-suite bathroom. The property also benefits from driveway parking and detached garage
Full Details
Entrance Hall 1.93m x 3.18m
Solid Accoya wood front door with feature arch window
Snug Room 2.92m x 3.18m
Solid Accoya wood double glazed window with front elevation with stunning countryside views, air source heat pump and under floor heating, inset LED spot lights.
Living Room 3.45m x 4.04m
Solid Accoya wood double glazed window with front elevation with stunning countryside views, air source heat pump and under floor heating, inset LED spot lights.
Open Plan Kitchen Diner 4.14m x 4.34m, 3.61m x 2.87m
A solid Accoya wood double glazed window with rear elevation, open plan access to family Orangery. Inset LED spot lights with feature lighting over kitchen island, air source heat pump and underfloor heating. Fitted with a range of shaker style wall and base units, inset sink with mixer tap and quartz worktops, Bosh multi-function double oven and induction hob, integrated dishwasher and fridge freezer.
Utility Room 2.13m x 1.52m
Downstairs WC 1.17m x 1.52m
Air source heat pump and under floor heating, inset LED spot lights, fitted bathroom suite consisting of a low level WC and hand wash basin
First Floor Landing
Bedroom Two 2.87m x 4.45m
Solid Accoya wood double glazed window with front elevation, air source heat pump and under floor heating, inset LED spot lights.
Bedroom Three 2.84m x 4.17m
Solid Accoya wood double glazed window with front elevation, air source heat pump and under floor heating, inset LED spot lights.
En-Suite 1.12m x 2.11m
Solid Accoya wood double glazed window with front elevation, air source heat pump and under floor heating, chrome heated towel rail, inset LED spot lights, fitted with a 3 piece bathroom suite consisting of a low level WC, hand wash basin with vanity unit and walk in shower enclosure with overhead shower
Bedroom Four 2.57m x 3.35m
Solid Accoya wood double glazed window with rear elevation, air source heat pump and under floor heating, inset LED spot lights.
Bedroom Five 3.23m x 3.15m
Solid Accoya wood double glazed window with rear elevation, air source heat pump and under floor heating, inset LED spot lights.
Family Bathroom 1.80m x 3.40m
Solid Accoya wood double glazed window with rear elevation, air source heat pump and under floor heating, chrome heated towel rail, inset LED spot lights, fitted with a 4 peice bathroom suite consisting of low level WC, hand wash basin with vanity unit and walk in shower enclosure with overhead shower and free standing bath.
Master Bedroom and Dressing room 5.46m x 5.99m
Three double glazed window Velux windows, air source heat pump and under floor heating, inset LED spot lights. vaulted ceiling and access to the en-suite.
Master En-Suite 3.73m x 1.75m
Air source heat pump and under floor heating, chrome heated towel rail, inset LED spot lights, fitted with a 3 piece bathroom suite consisting of a low level WC, hand wash basin with vanity unit and a walk in shower enclosure with an over head shower.
