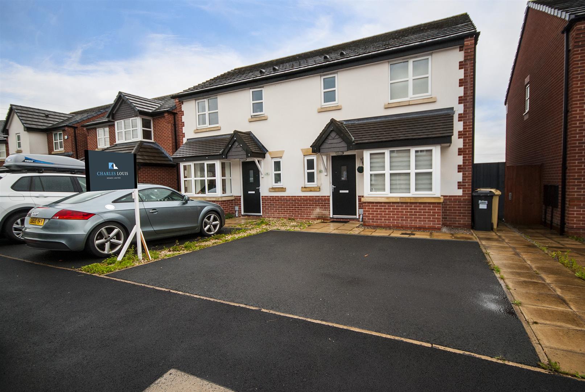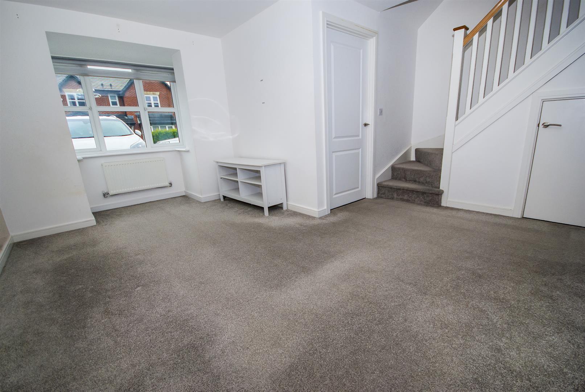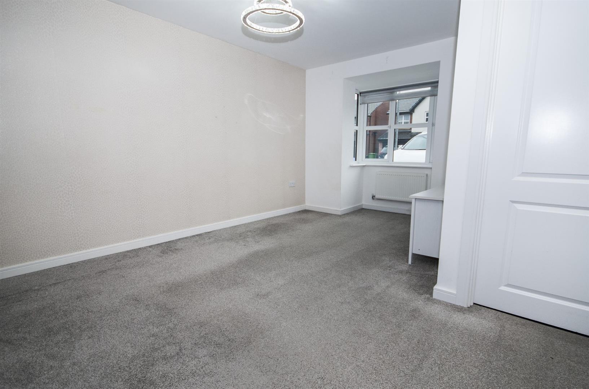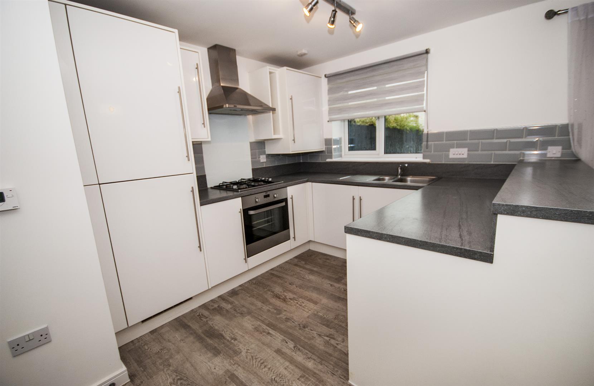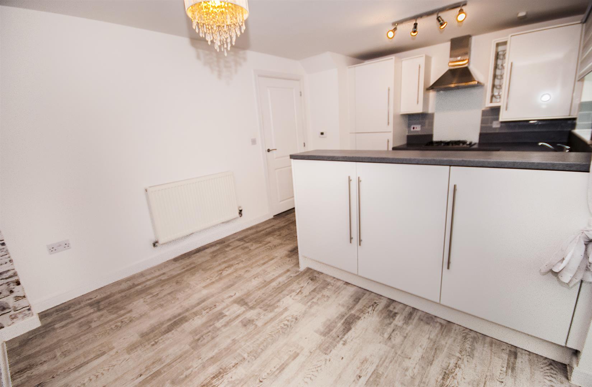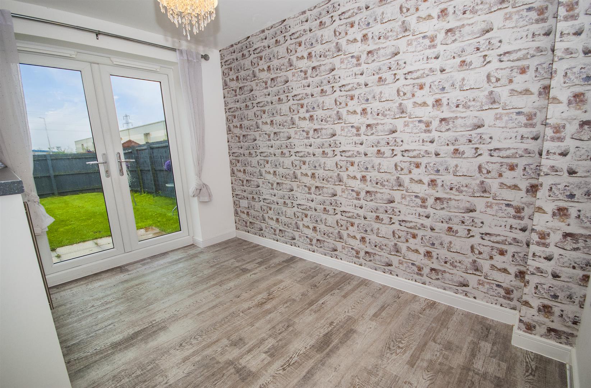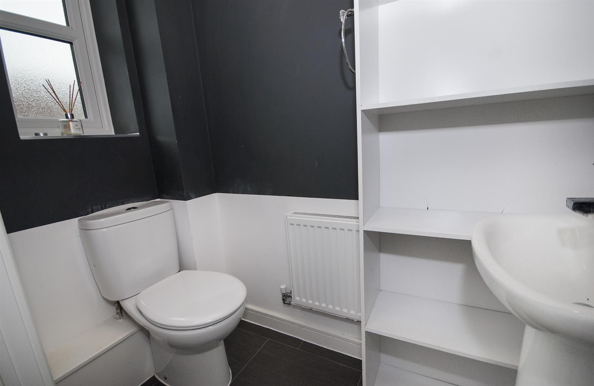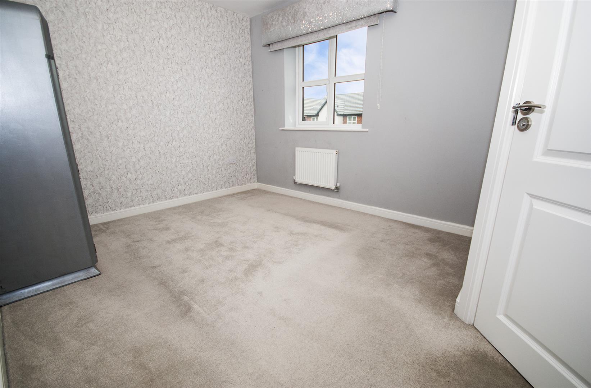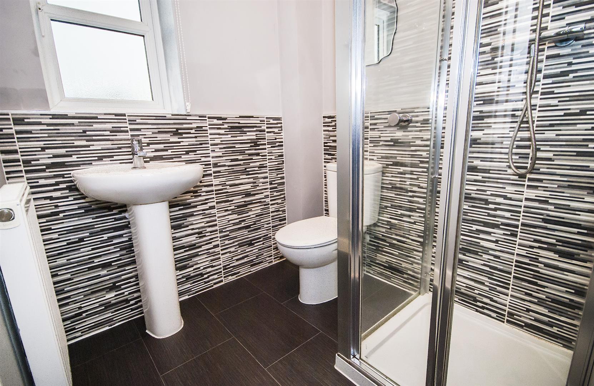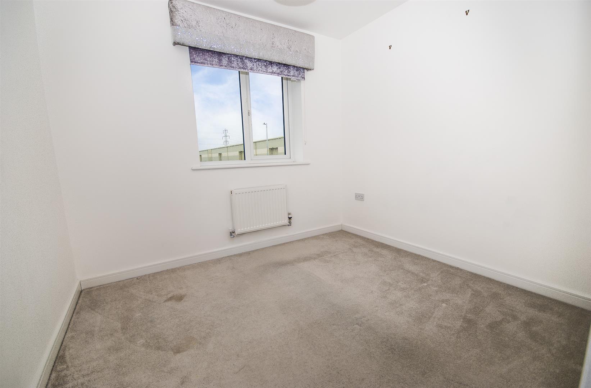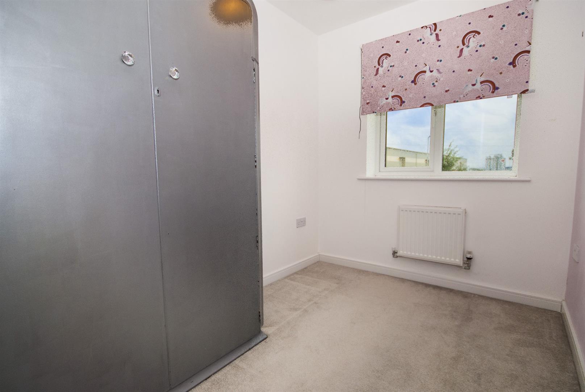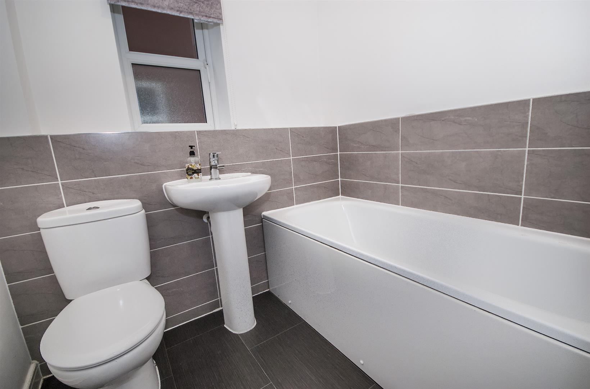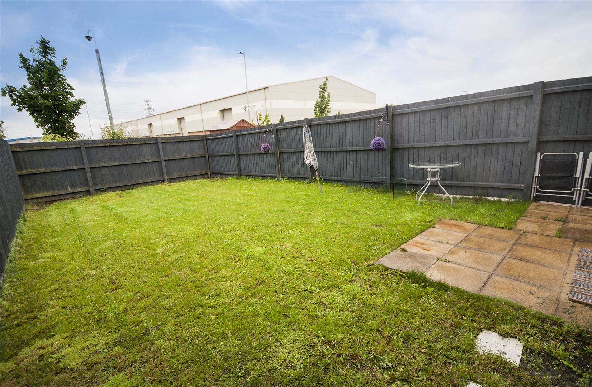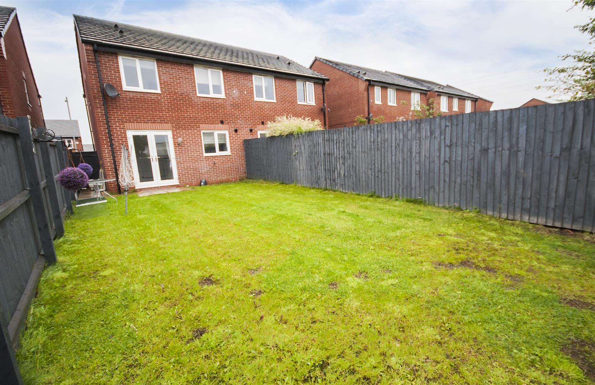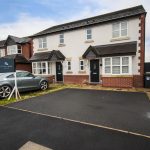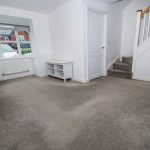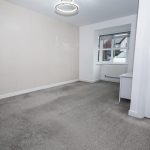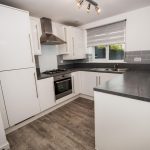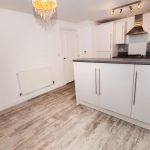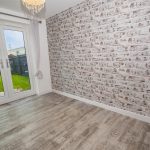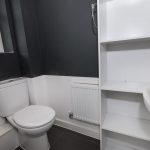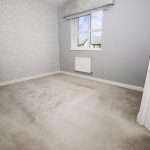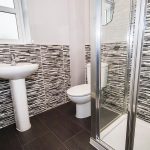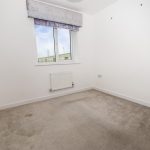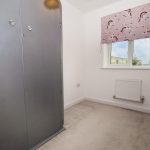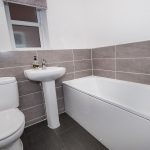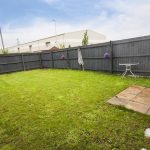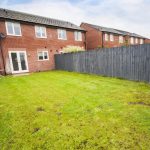Cotton Meadows, Bolton
Property Features
- Well Presented Family home
- Sought After Residential Area
- Three Bedrooms & Three Bathrooms
- Stylish Dining Kitchen, Fitted Appliances
- Private Lawned Garden to Rear
- Driveway Parking for Two Cars
- Available Immediately, Call Now
- EPC Rating: B, Council Tax Band: C
Property Summary
We expect this property to generate lots of interest and encourage you to enquire at your earliest opportunity to avoid disappointment.
Full Details
Entrance Hall
Front entrance door opens into a hallway with doors to the ground floor WC and to the lounge.
WC
With a front facing UPVC glazed window, radiator, low flush WC and hand wash basin.
Lounge 4.14m x 4.78m (max) (2.62m min)
With a front facing UPVC box bay window, centre ceiling light, radiator, power points and storage cupboard. Stairs ascend to the first floor landing.
Dining Kitchen 4.75m x 3.23m
With a rear facing UPVC window, laminate laid wood effect flooring, radiator and power points, fitted with a range of wall and base units with contrasting work surfaces and inset sink and drainer unit and fitted appliances to include fridge/freezer, washing machine, electric oven and gas hob with extractor hood. Featuring a breakfast bar and UPVC French doors opening out tot he garden.
First floor Landing
With storage cupboard and access to the loft space.
Master Bedroom 3.05m (min) x 2.84m
With a front facing UPVC window, radiator and power points. Doors opening to a storage cupboard and to the the ensuite.
En Suite 1.70m x 1.63m
Partly tiled with a front facing UPVC glazed window, radiator, walk in shower unit, low flush WC and hand wash basin with pedestal.
Bedroom Two 2.67m x 2.54m
With a rear facing UPVC window, radiator and power points.
Bedroom Three 2.64m x 1.96m
With a rear facing UPVC window, radiator and power points.
Bathroom 1.88m x 1.88m
Partly tiled with a side facing UPVC glazed window, tile effect flooring and radiator, fitted with a three piece bathroom suite comprising panel enclosed bath, low flush WC and hand wash basin with pedestal.
Rear Garden
To the rear the property benefits from having a good size enclosed and private family garden which is mainly laid to lawn.
Driveway Parking
Available to the front with space for two cars.
