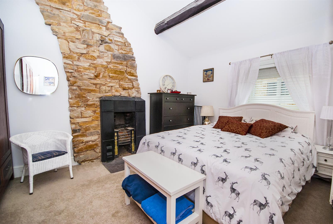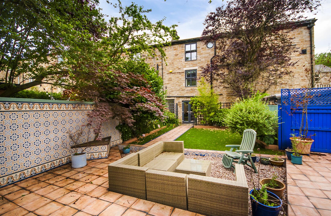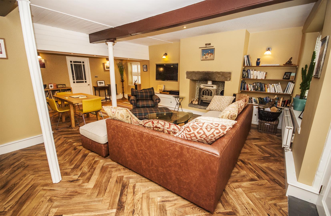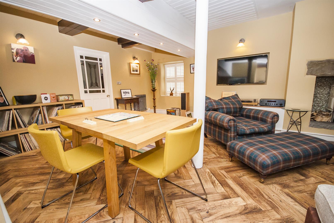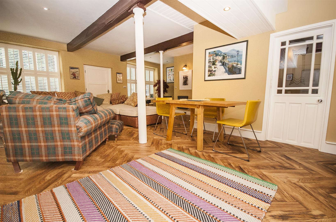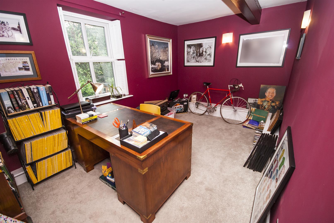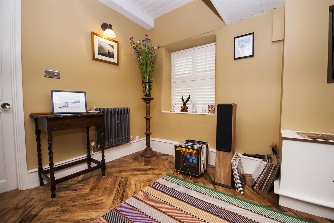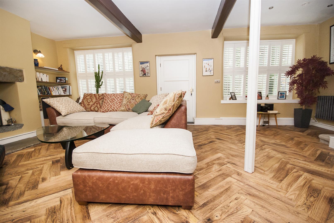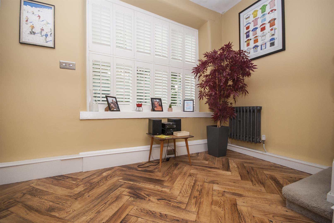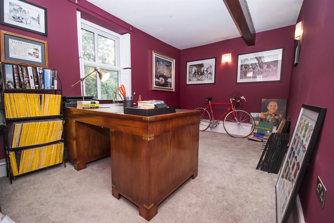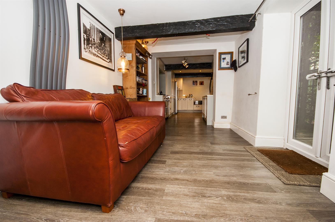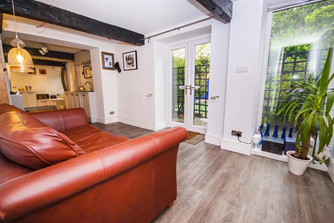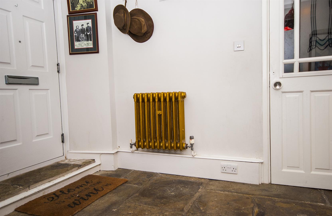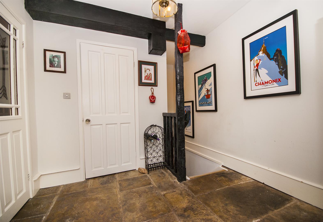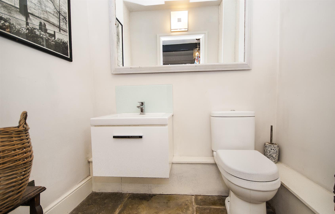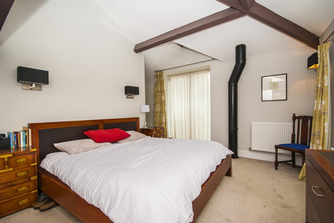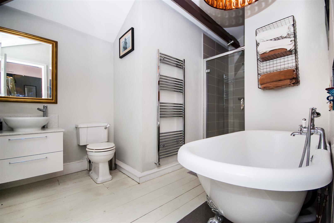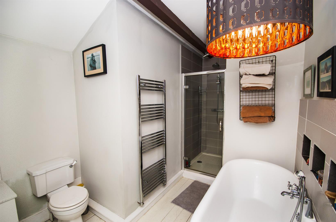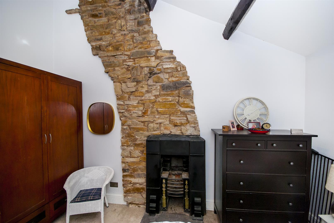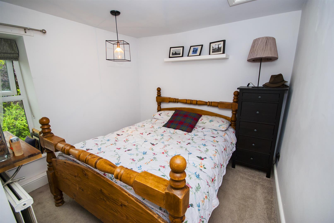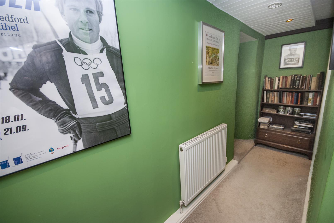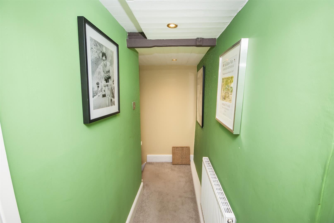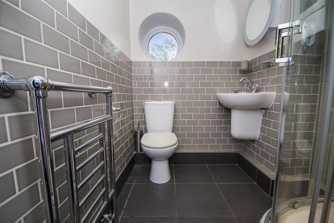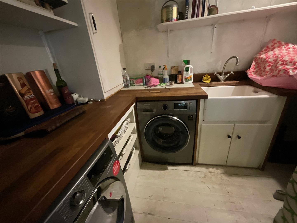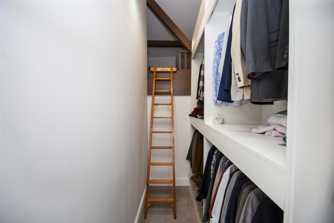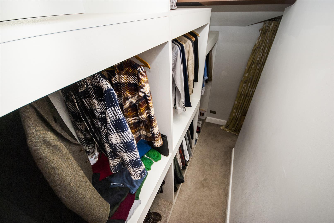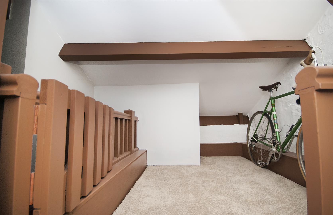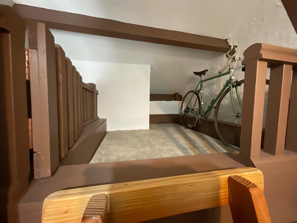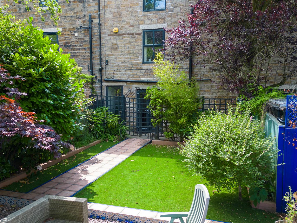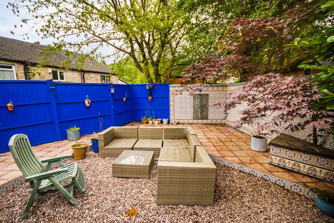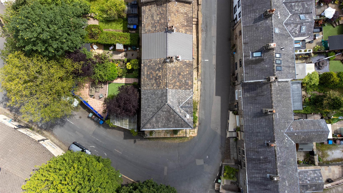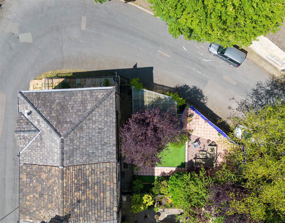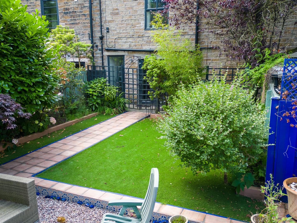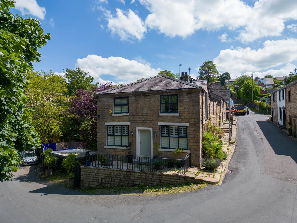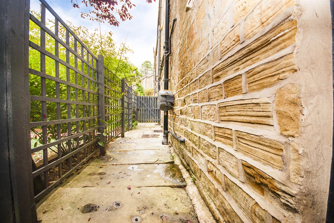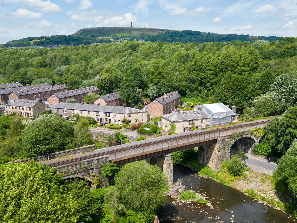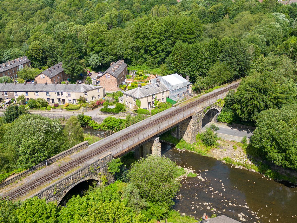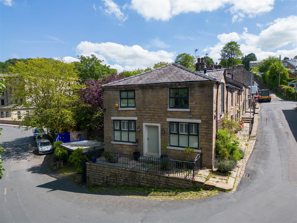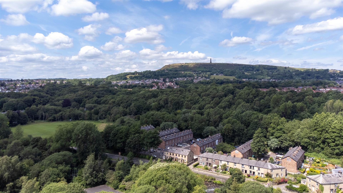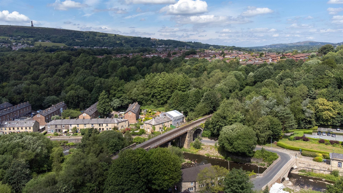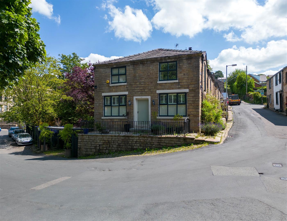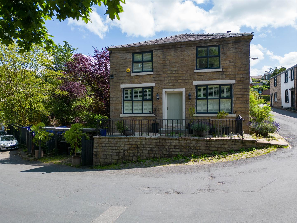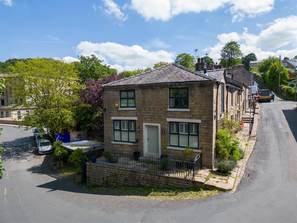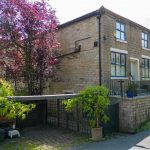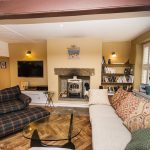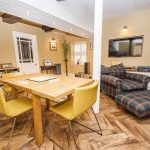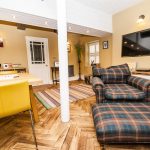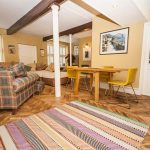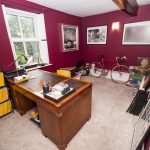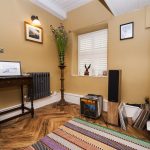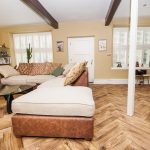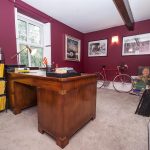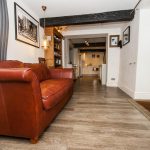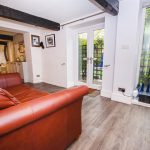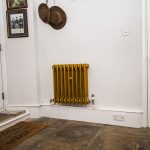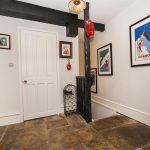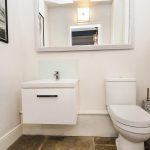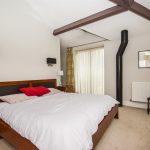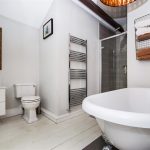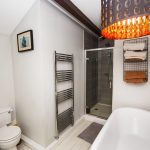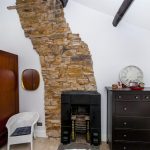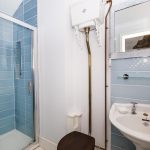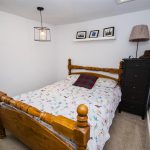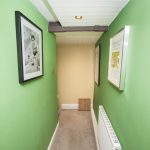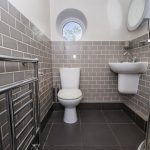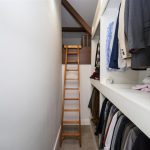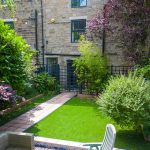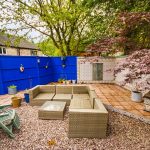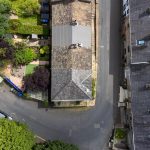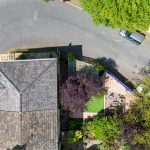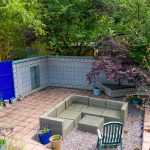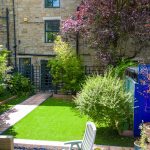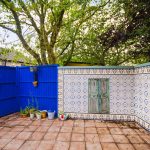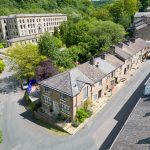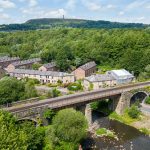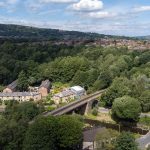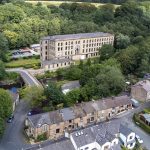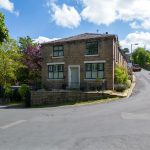The Withens, 9 Hill Street, Summerseat, Bury
Property Features
- Immaculate & Beautifully Presented Period Stone Cottage
- Set Over Three Levels, In A Highly Sought After Village Location
- Three/Four Bedrooms With Three En-Suites
- Open Plan & Living Acomdation With Contemporary & Original Interior
- Off Road Parking With Private Landscaped Garden & Patio Area
- Close To Local Amenities & Motorway Links
- Walking Distance To River Irwell & Stunning Countryside Views
- A Must See!!! Viewing Is Essential to Appreciate Size, Location & Charm
Property Summary
Charles Louis Homes are pleased to bring to the market this beautifully presented and substantial stone built three/four bedroom, period stone residence. This was formerly a Co-Operative building, located in the popular village centre, within a short drive to the motorway network and within easy reach of Ramsbottom, Holcombe Brook and Bury town centres.
The house has a stylish and spacious interior with, contemporary and original interior, accommodation set over 3 floors and the advantage of off road parking and a generously sized enclosed garden. The house benefits from double glazing and gas fired central heating throughout and briefly comprises, entrance hall with York stone flagged flooring and guests WC/cloaks, living room with newly fitted Tedd Todd oak flooring arranged in a herringbone pattern throughout the living area with stone fireplace and multi fuel stove, bedroom four/study, utility, lower ground floor, fitted kitchen and patio doors leading into the rear gardens, first floor, three bedrooms the main with en-suite bathroom, a dressing room and galleried storage exposed king post trusses, bedrooms two and three both with en-suite shower rooms. Within recent years, new double glazed windows have been added throughout and cream Colonial blinds.
Outside there is a fabulous south facing large terraced area with York stone and potted trees with access from the living room and a large side enclosed garden which has been newly landscaped with lawn and terracotta tiled patio, with flower beds to mirror the style of Yves St Laurent style in Marrakesh and adjoining hidden garden with summer house and storage sheds. There is also off road parking within an attached car port. The garden and outside areas also benefits from multiple electric points.
Full Details
Ground Floor
Open Plan Kitchen Diner & Lounge with access to the newly landscaped gardens through French doors in the lounge .
Open Plan Kitchen 3.02m x 5.38m
Newly fitted double glazed window and doors opening out to the newly landscaped gardens and car port, fitted with a range of wall and base units, inset sink with mixer tap and quartz worktops with splash back cover, space for range cooker, space for double fridge freezer, integrated dishwasher, modern fitted wall to ceiling radiator, laminate wood flooring, original beams and centre ceiling light.
Lounge 3.02m x 4.88m
Double glazed French doors overlooking and opening out to the newly landscaped gardens, original beams, modern fitted radiators, laminate wood flooring
Gardens & Parking
Newly landscaped fabulous south facing garden with a large terraced area with York stone ad potted trees with access from the living room and also has a large side enclosed garden with lawn and terracotta tiled patio. The gardens also have flower beds to mirror the style of Yves St Laurent Style in Marrakesh with an adjoining hidden garden with a summer house and storage shed.
The property also benefits from off road parking within an attached car port and multiple electric points.
Alternative View
First Floor
Entrance Hall 3.15m x 2.67m
Composite door to front elevation, York stone flagged flooring, cast iron radiator, original wooden staircase, beams and centre ceiling light, access to downstairs living area and wc.
Guest WC 1.32m x 1.78m
Fitted with a two piece suite, comprising of low level wc, hand wash basin, york stone flagged flooring, centre ceiling light and gas central heating radiator.
Open Plan Living Room 7.34m max x
Newly Double glazed windows to front and side elevation with Colonial cream blinds, Newly fitted Tedd Todd oak flooring arranged in a herringbone pattern throughout with stone fireplace and multi fuel stove, original period features throughout spacious living room, cast iron radiators, inset spots and wall lights, access to second floor and ground floor accommodation.
Dining Area 4.37m x 3.15m
Office/Bedroom Four 2.82m x 4.42m
Newly fitted double glazed window to side elevation with cream colonial blinds and views over landscaped garden. Period features with cast iron radiators and wall lights. Can also be used as Fourth bedroom.
Utility Room 2.82m x 2.69m
Fitted with a range of base units and complementary worktops, belfast sink with mixer tap, space and plumbed for washing machine and dryer, shelving and lighting.
Second Floor
Access to Three Double Bedrooms, all with en-suites
Master Bedroom 4.27m x 3.51m
Newly fitted double glazed windows to front and side elevation with views over countryside, period features, wall lights, gas central heating radiator, access to en-suite and walk in wardrobe/dressing room.
En-suite 2.69m x 4.29m
Newly fitted double glazed windows to side elevation, Fitted with a four piece bathroom suite, comprising of free standing Victorian rolled bath, double walk in shower, low level wc and hand wash basin with vanity unit, lighting, chrome heated towel rail, original wooden flooring, original beams and part tiled walls.
Dressing Room 3.61m x 1.47m
Ample fitted storage cupboards for clothing, ladder to upper level for storage and lighting.
Bedroom Two 4.27m x 3.05m
Newly fitted double glazed window to front elevation, Original features throughout bedroom two with exposed brick, beams and original cast iron fire, centre ceiling light, gas central heating radiator, access to en-suite
En-suite 2.57m x 1.30m
Fitted with a three piece bathroom suite, comprising of Victorian style toilet and sink with a double walk in shower, part tiled walls, original wood flooring, chrome heated towel rail and spot light.
Bedroom Three 2.84m x 2.64m
Newly fitted double glazed window with views over landscaped garden, gas central heating radiator, centre ceiling light, access to en-suite.
En-suite 1.63m x 1.68m
Circular window to side elevation, fitted with a three piece suite, comprising of low level wc, hand wash basin and walk in shower, part tiled walls, tiled floor, inset spots, Victorian style radiator and vanity unit.


