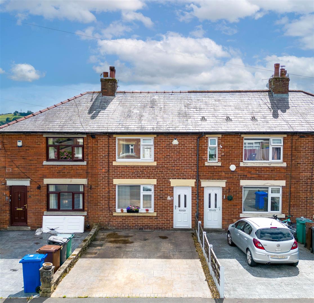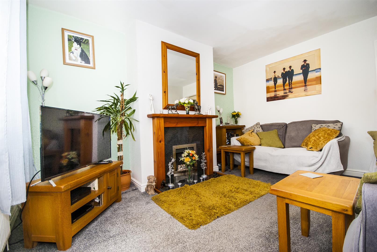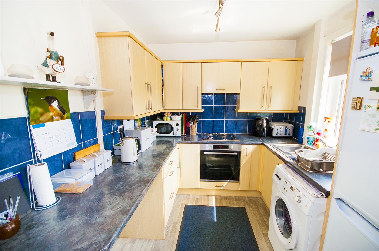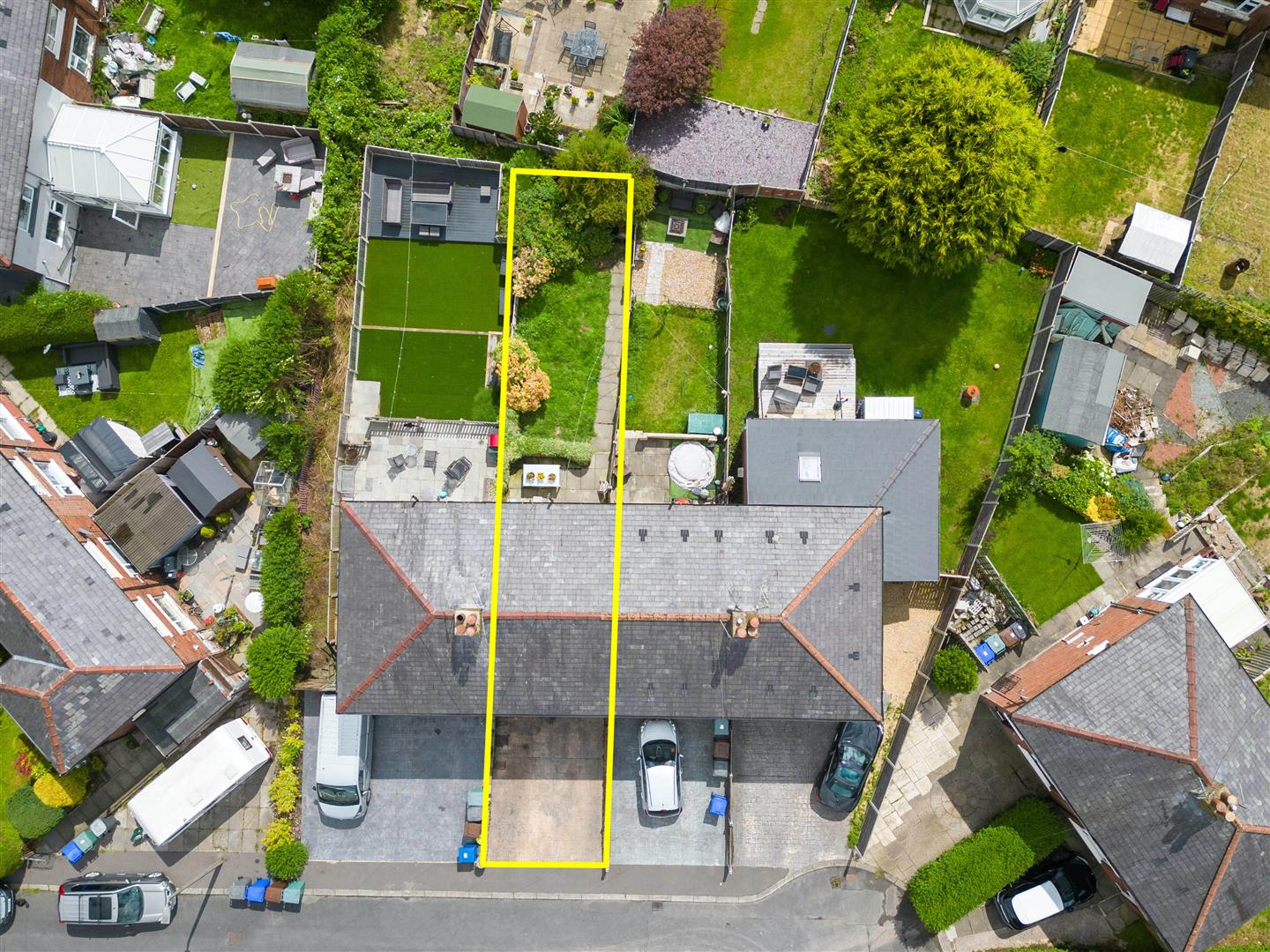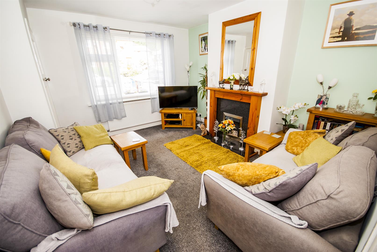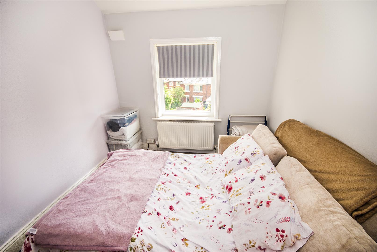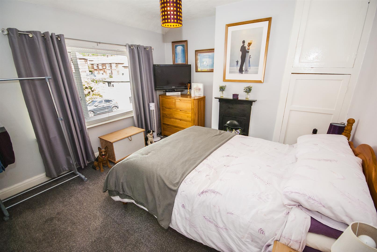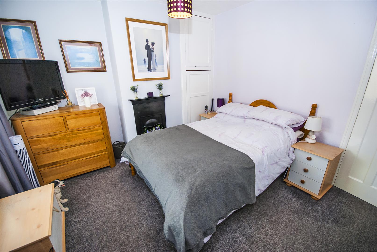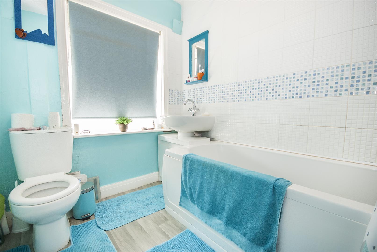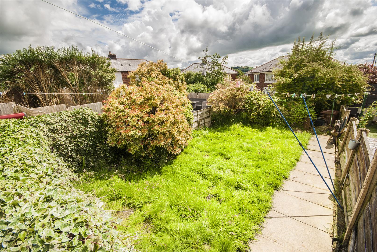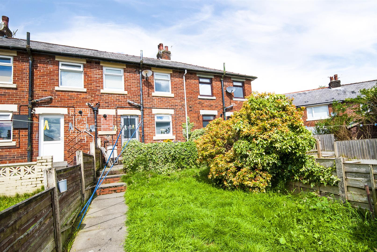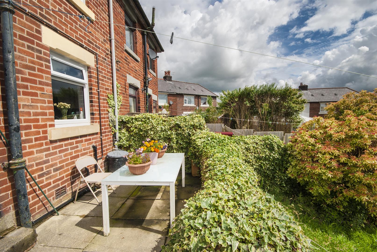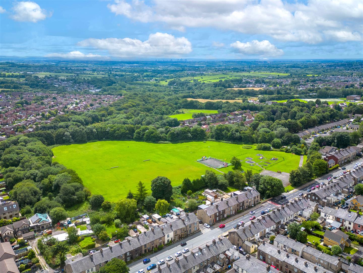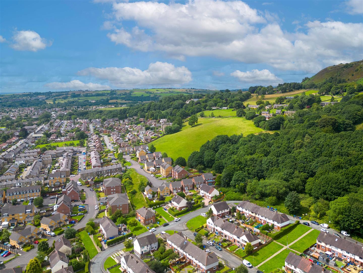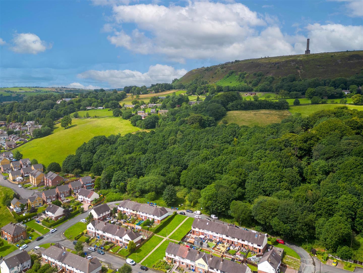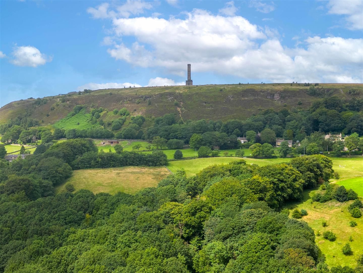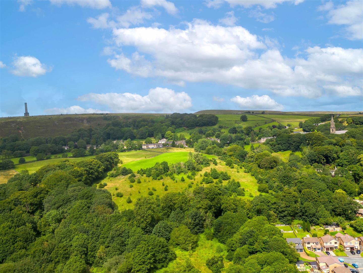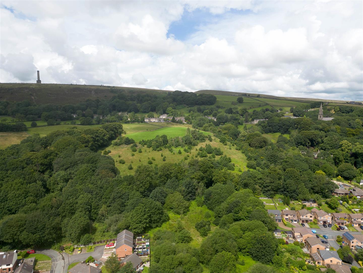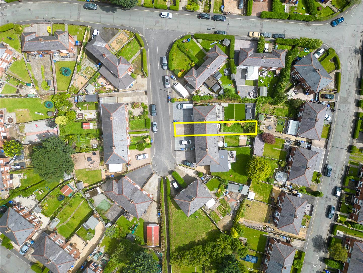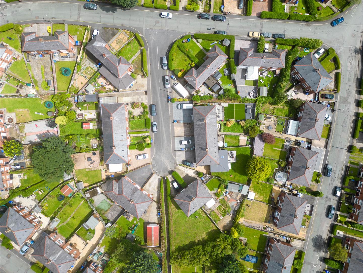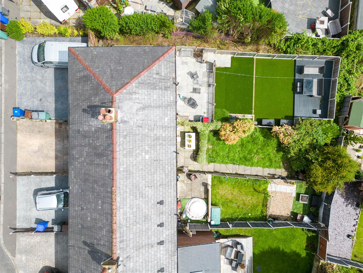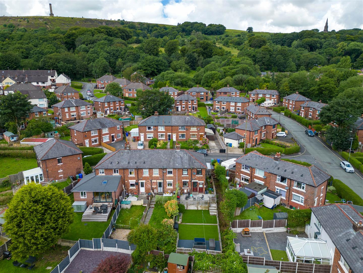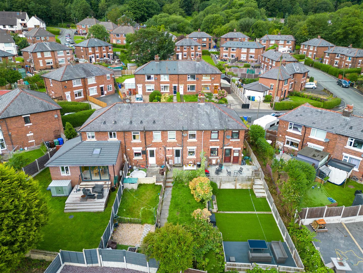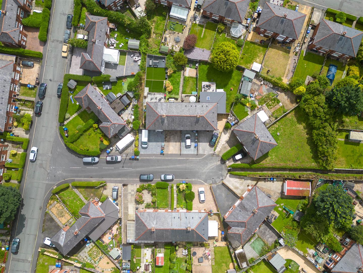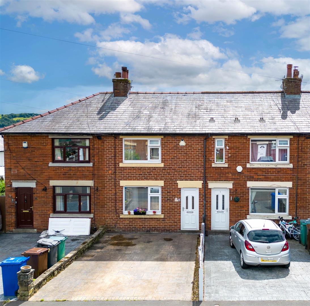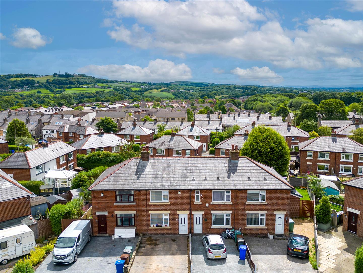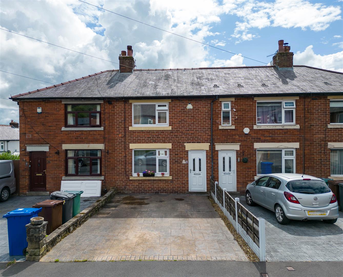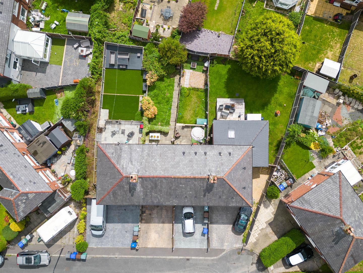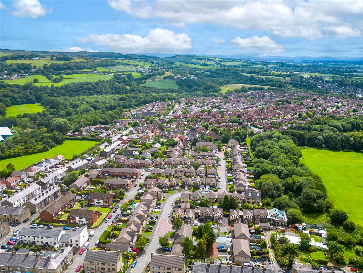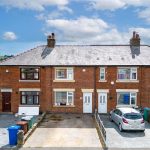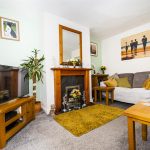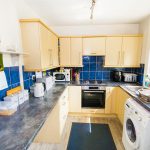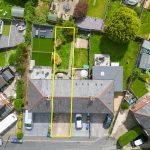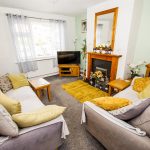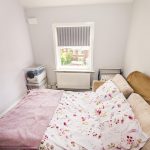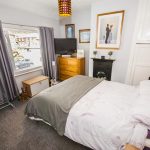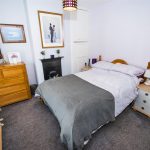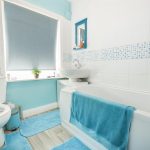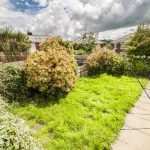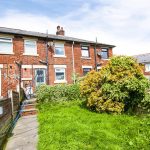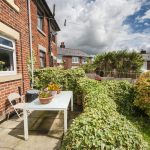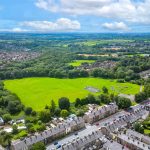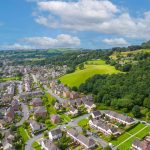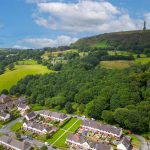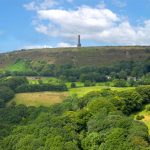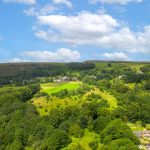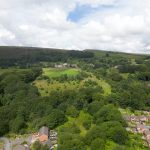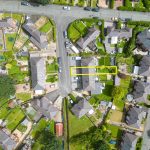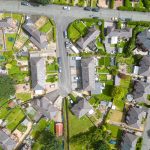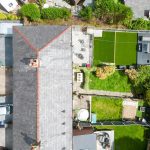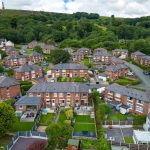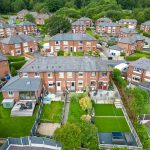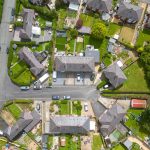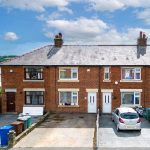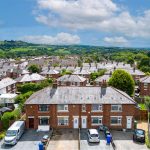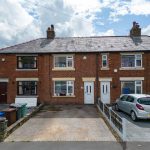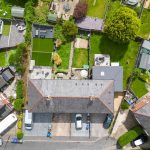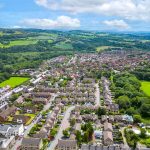Lawrie Avenue, Ramsbottom, Bury
Property Features
- Two Bedroom Well Presented Quasi-Semi Detached House
- Set In A Quiet & Desirable Cul-De-Sac, In A Well Sought After Location
- Views of Holcombe Tower & Surrounding Countryside
- Fitted Kitchen and Bathroom
- Sold With No Chain
- Gas Central Heating & Double Glazing Throughout
- Private Rear Garden and Driveway Parking
- A Must See!!! Viewing Highly Recommended To Appreciate Location & Size
Property Summary
Embracing outdoor living, the property boasts a front driveway and a private rear garden with a paved area, perfect for enjoying al fresco dining and entertaining.
Its popularity lies in the convenient access to a variety of shops and amenities in Ramsbottom. With well-connected transport links, commuting becomes a breeze, effortlessly connecting to Bury, Manchester, and the wider North West.
Ideal for first-time buyers, this exceptional opportunity is not to be missed. We strongly recommend an internal viewing at your earliest convenience to avoid disappointment.
Full Details
Entrance
UPVC front door opens the entrance hall with a central ceiling light, access to the Living Room and stairs ascending to the first floor.
Living Room 3.66m x 4.14m
UPVC bay window with front elevation, gas fire with feature surround, centre ceiling light, radiator, power points and TV point.
Alternative View
Kitchen 3.61m x 2.44m
With a UPVC window to the rear overlooking the rear garden, wood effect laminate flooring, fitted with a range of wall and base units with a contrasting work surfaces and tiled splash back, inset 1.5 sink with drainer and mixer tap, fitted electric oven and 4 ring gas hob. plumbing for washing machine and space for fridge freezer, of which both are included, uPVC door leading to the rear garden.
Utility Room 0.79m x 3.86m
First Floor Landing
Central ceiling lights, power points and access to all bedrooms and bathroom.
Master Bedroom 3.63m x 3.35m
UPVC window to the front elevation, centre ceiling light, radiator and power points.
Bedroom Two 2.67m x 3.25m
UPVC window to the rear elevation, centre ceiling light, radiator and power points.
Bathroom 1.85m x 2.29m
partially tiled with an opaque UPVC window with rear elevation, radiator, extractor fan, fitted with a three piece bathroom suite comprising; panel enclosed bath with overhead mains fed shower, WC and hand wash basin with pedestal.
Rear Garden
A patio and lawned area to the rear surrounded by mature shrubs and privet.
Alternative View
Front External
Driveway for up to 2 vehicles with a pathway leading to front entrance
