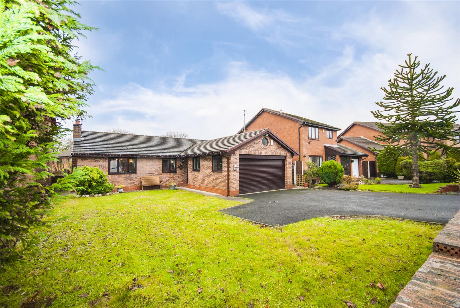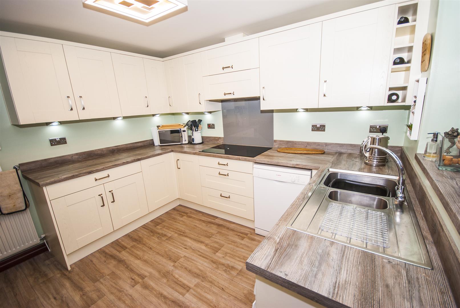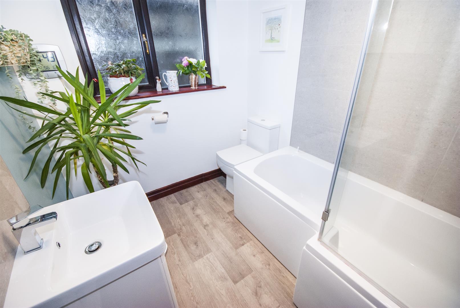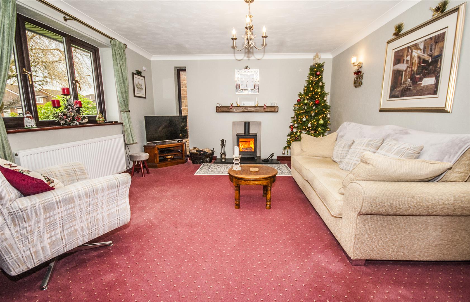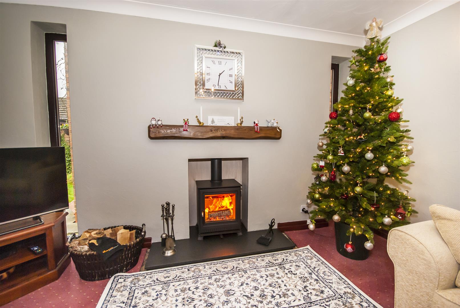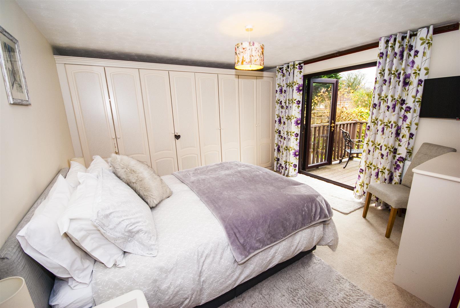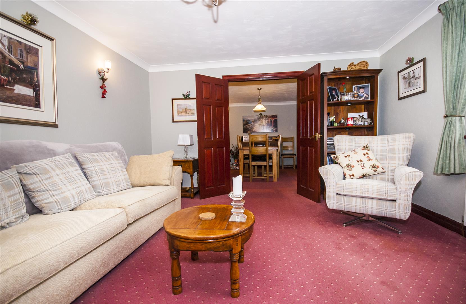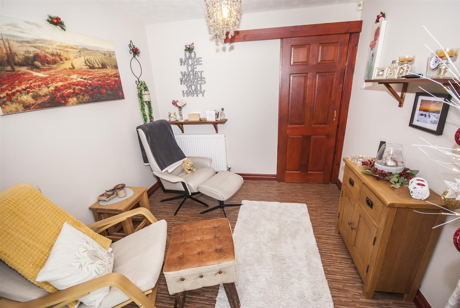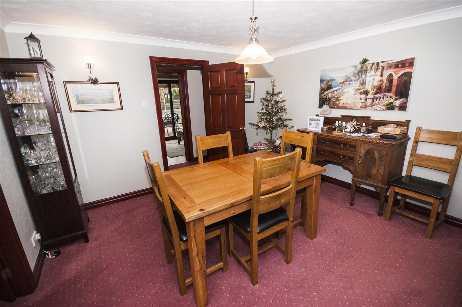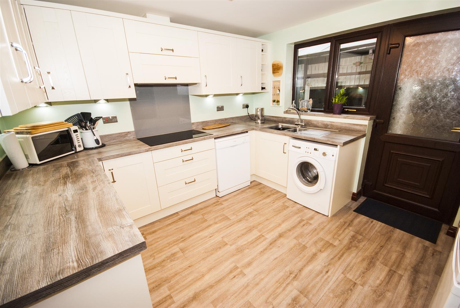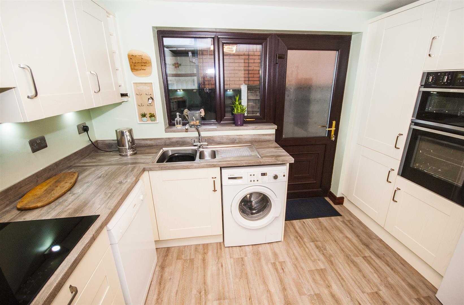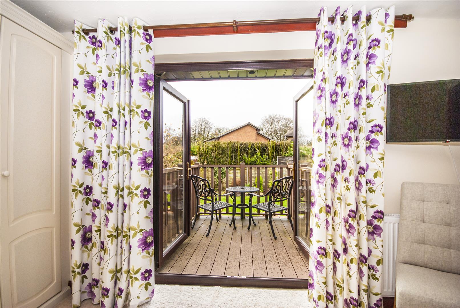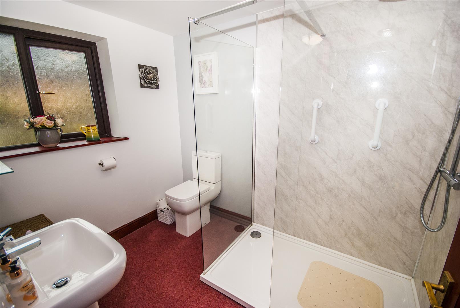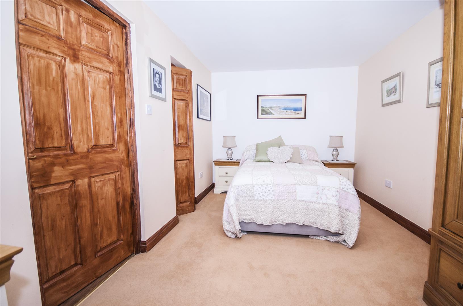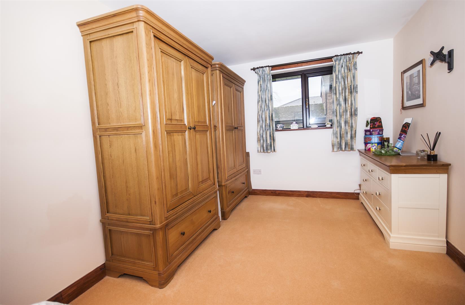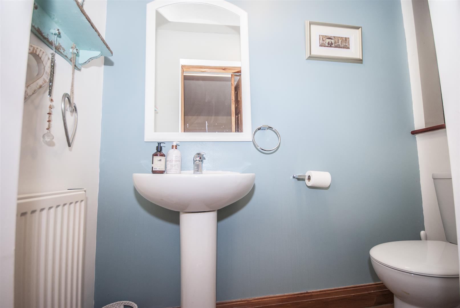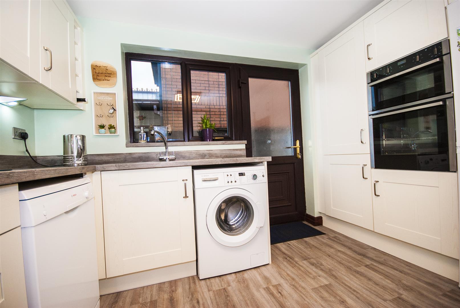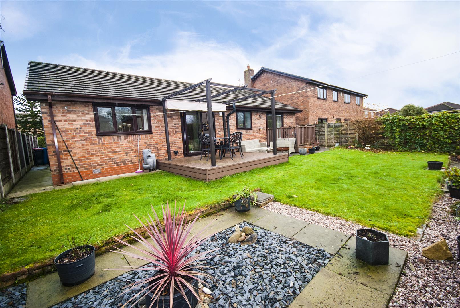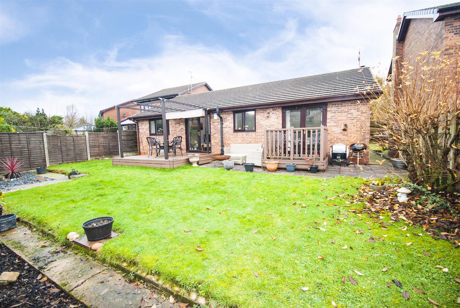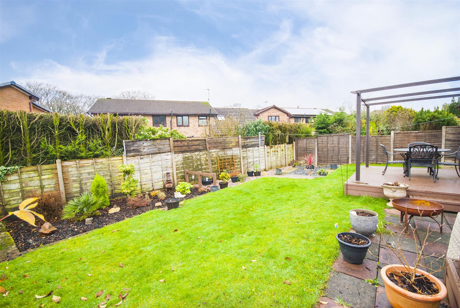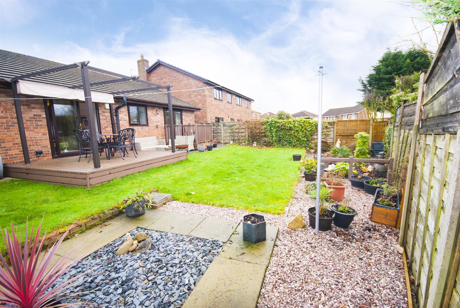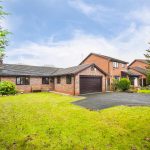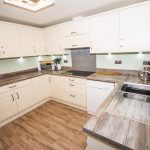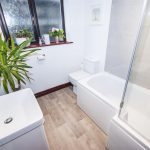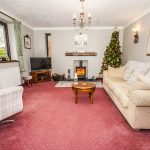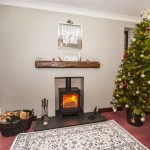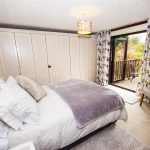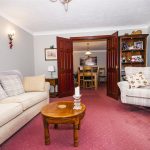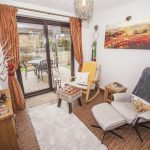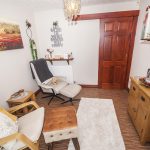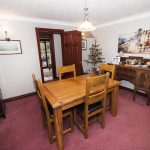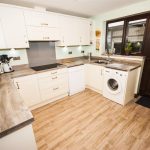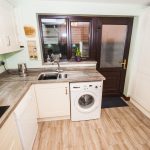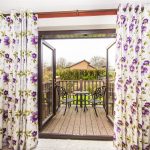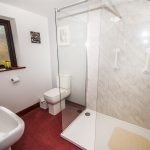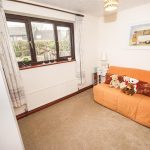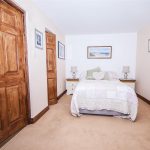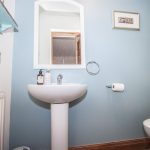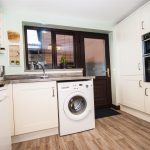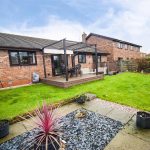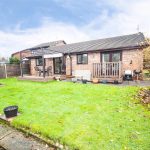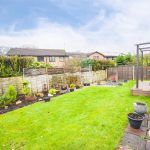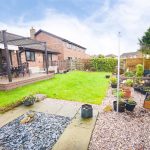4 bedroom Detached Bungalow
Whittingham Drive, Ramsbottom, Bury
Property Summary
Entrance Hall
UPVC entrance door with window beside oens into the hallway with laminate wood flooring, radiator and French doors opening to the Dining room.
Lounge (4.65m x 3.84m)
With a front facing UPVC window, full length UPVC window to the side, coving, feature fireplace with inset log burner and timber mantle, radiator, TV point, double telephone point and power points.
Alternative View
Dining Room (3.73m x 3.73m)
With a front facing UPVC window, coving, radiator, power points and French doors opening into lounge.
Kitchen (3.15m x 2.84m)
With a side facing UPVC window, laminate wood effect flooring, radiator, ample power points, a range of wall and base units with contrasting work surfaces, inset 1.5 sink and drainer unit, built-in oven and grill at eye level, touch operated 'Neff' hob with extractor hood, plumbing for a dishwasher and a washing machine, space for fridge freezer, and UPVC door opening out to the side.
Inner Hall
With coving, radiator, storage cupboard and hatch with pull down ladder ascending to the partly boarded loft space.
Master Bedroom (5.00m x 2.64m)
Fitted with wall to wall wardrobes, radiator, power points and UPVC French doors opening out to the decking area.
En suite to Master Bedroom
With a rear facing UPVC window, radiator, large walk-in shower unit with drench-head shower, low flush WC with hand wash basin with pedestal.
Bedroom Two (5.00m x 2.64m)
With a side facing UPVC window and power points.
En suite WC
With a side facing UPVC window, laminate wood effect flooring, radiator, low flush WC and hand wash basin.
Bedroom Three (3.38m x 2.62m)
With a rear facing UPVC window, radiator and power points.
Bedroom Four / Study (2.64m x 2.62m)
With laminate wood effect flooring, radiator, power points and UPVC patio doors opening on to the decking area.
Bathroom (2.36m x 1.88m)
uPVC window to side elevation, three piece suite comprising of low level wc, wash hand basin, bath with glass door and electric shower, part tiled walls, laminate wood flooring, spot light, gas central heating radiator.
Garden
An enclosed rear garden mainly laid to lawn with plant and shrub borders featuring a raised decking area with pergola, a second decked seating area, a patio area an external power supply.
Storage Garage
With a remote controlled electric door, power and lighting, originally a double garage, this space was partly converted to accommodate a double bedroom and now offers a fantastic storage space,
Parking
Driveway parking to the front for three or more vehicles.
