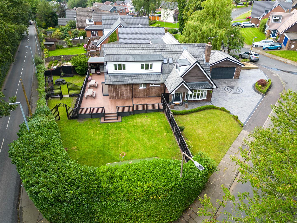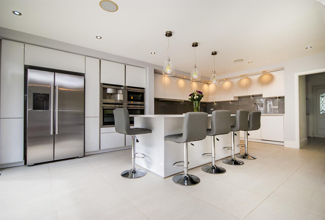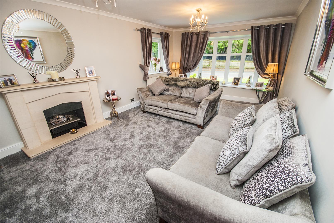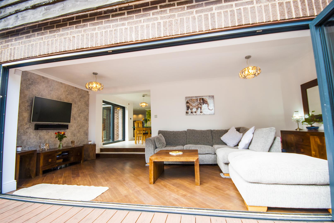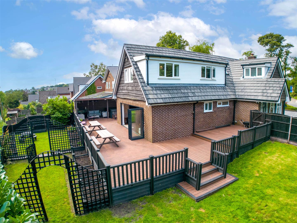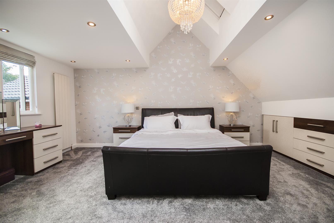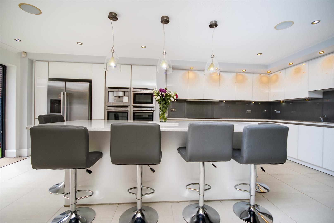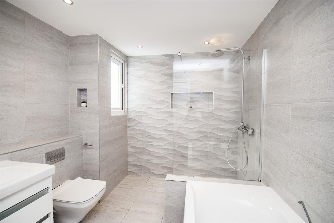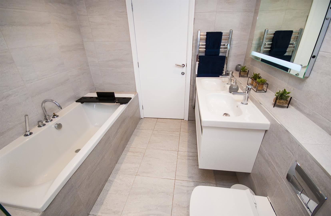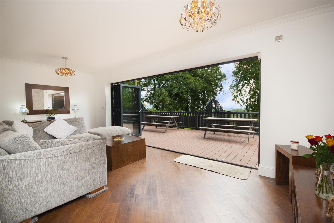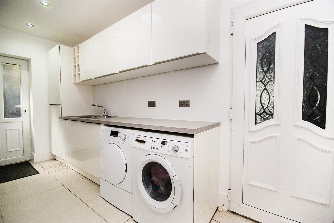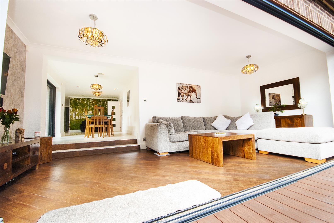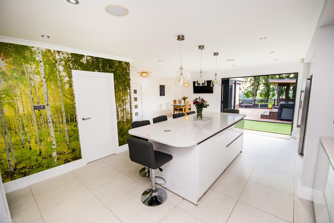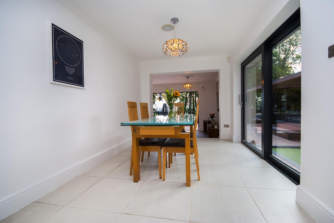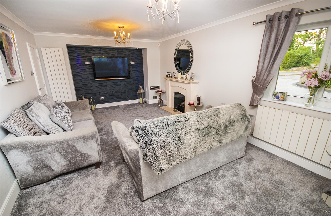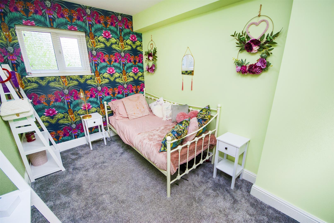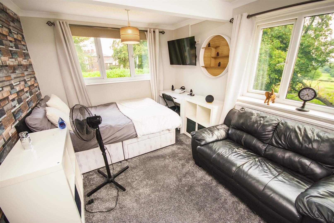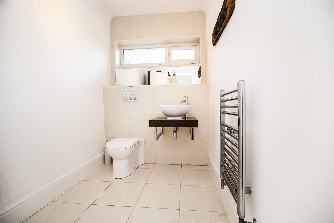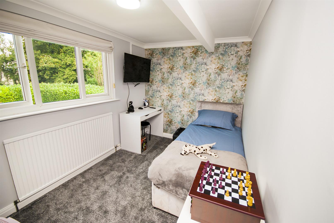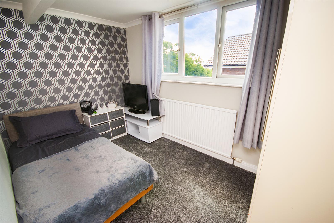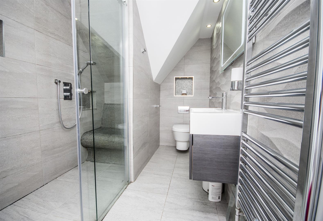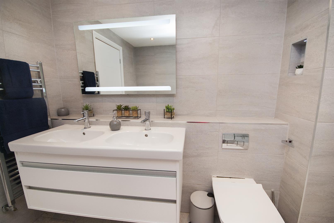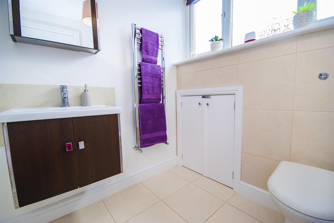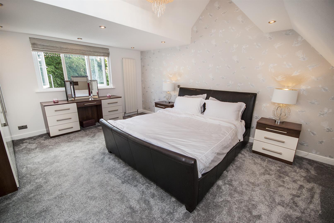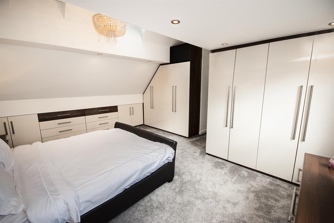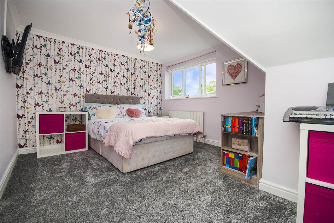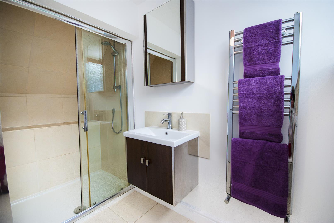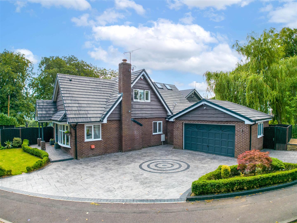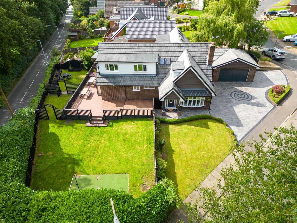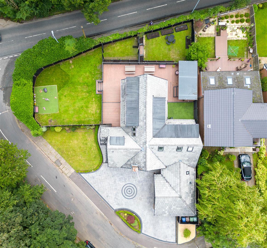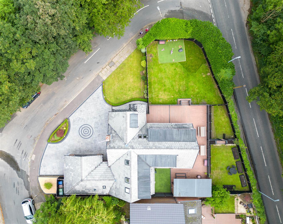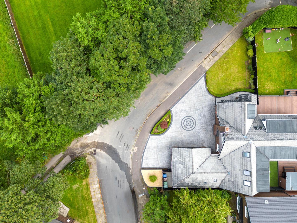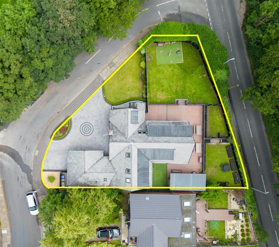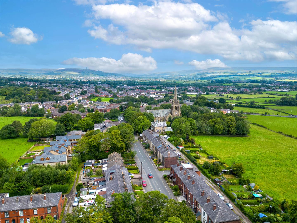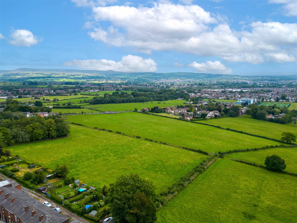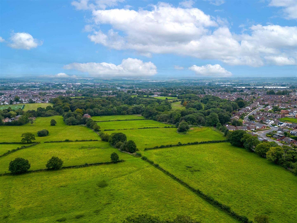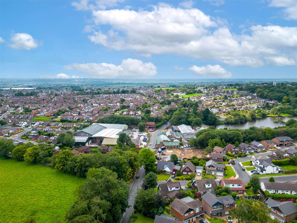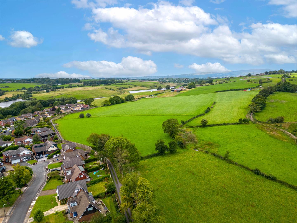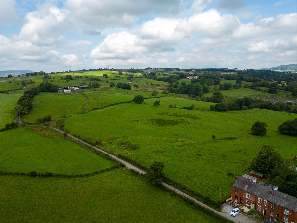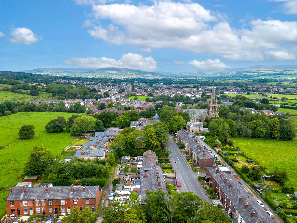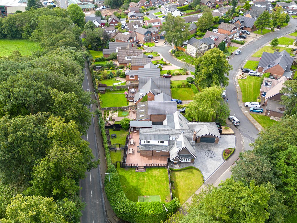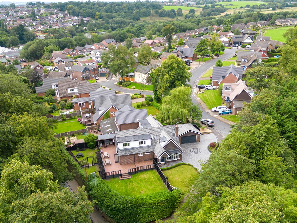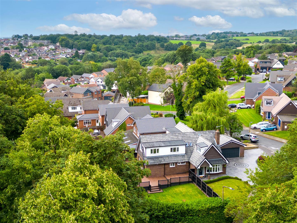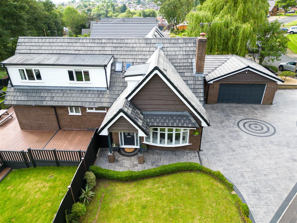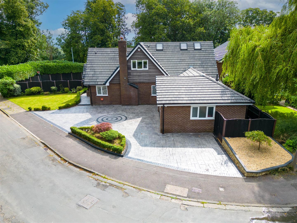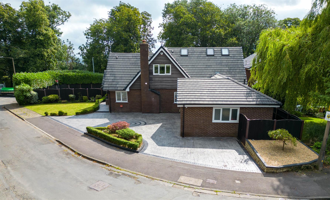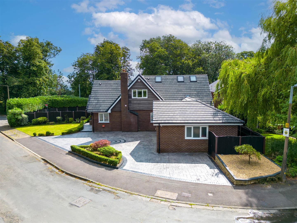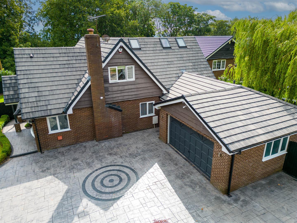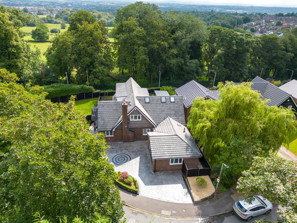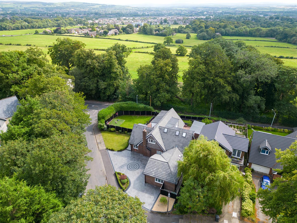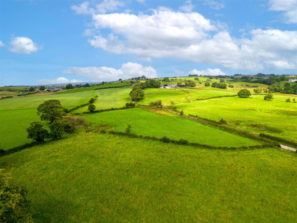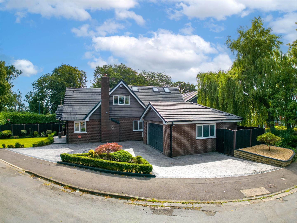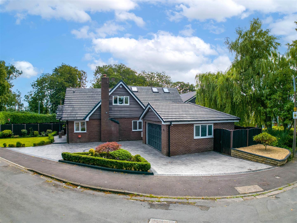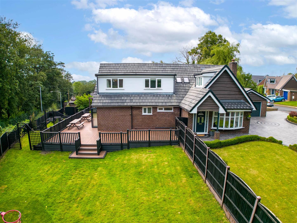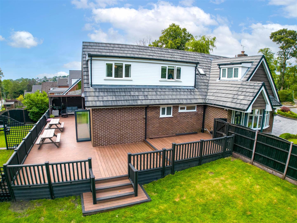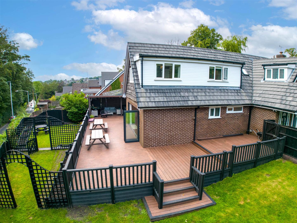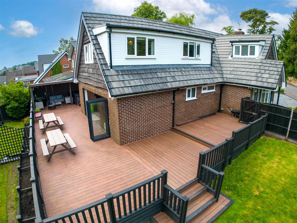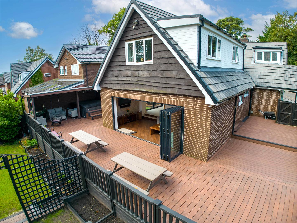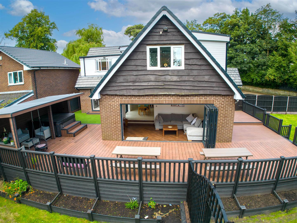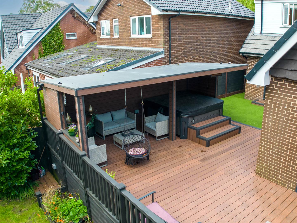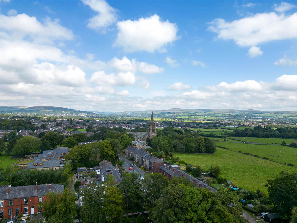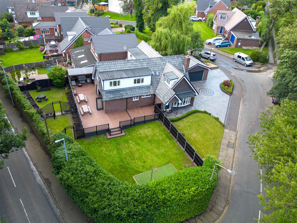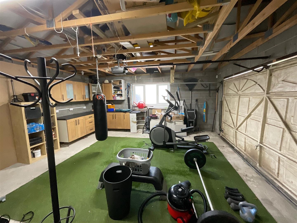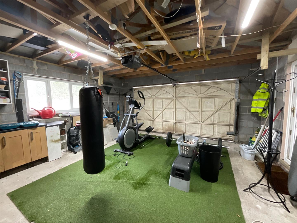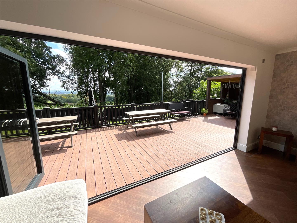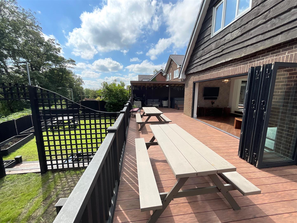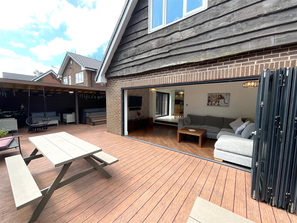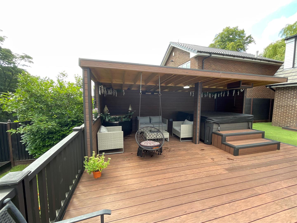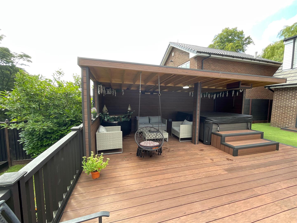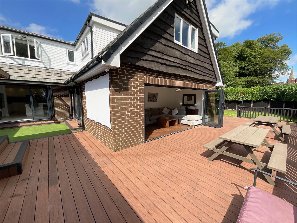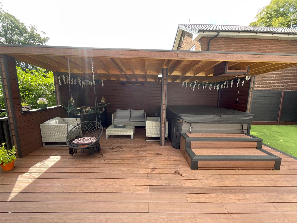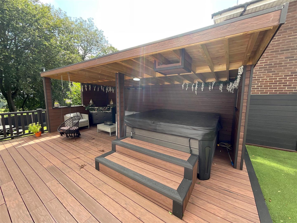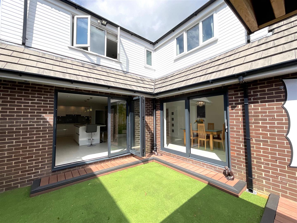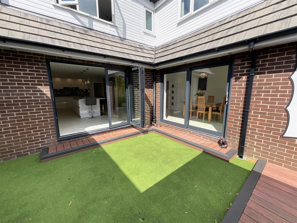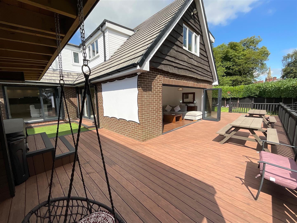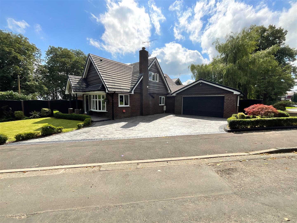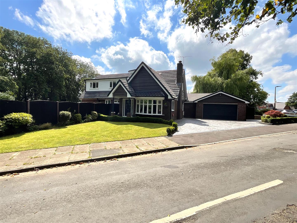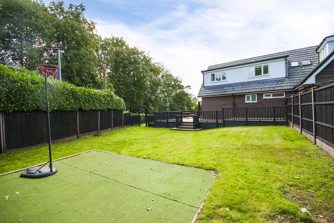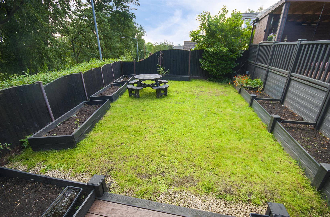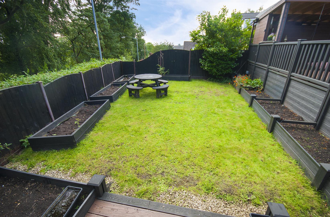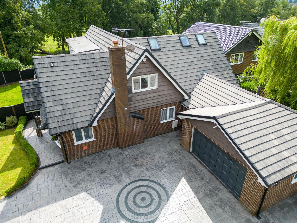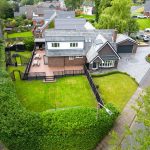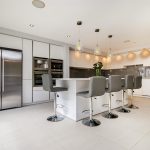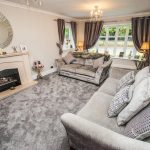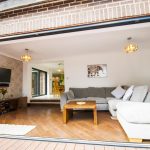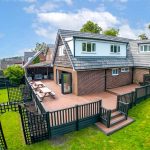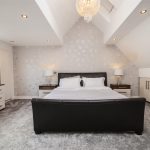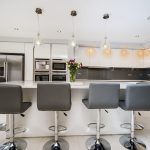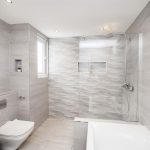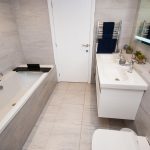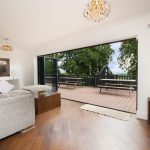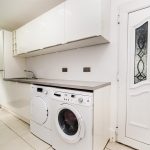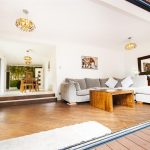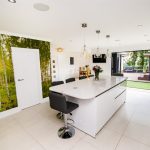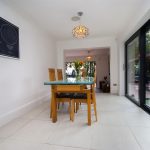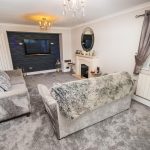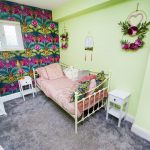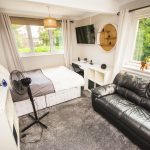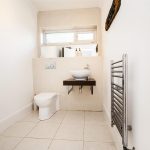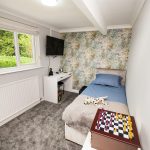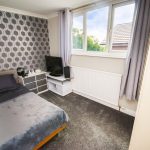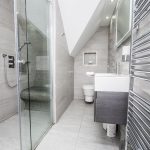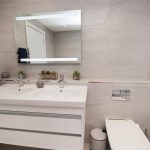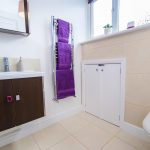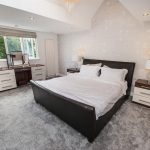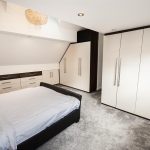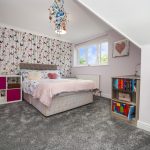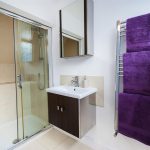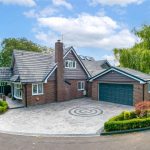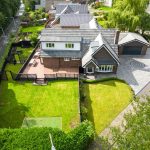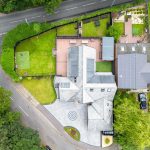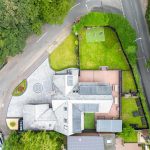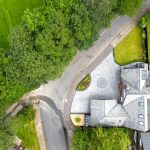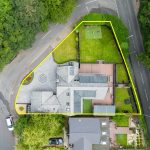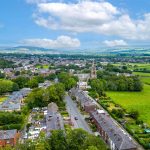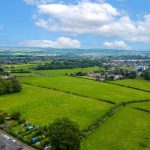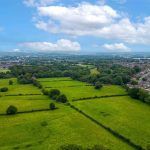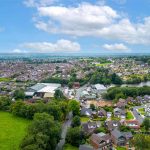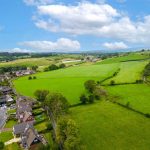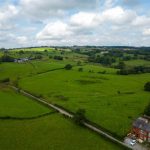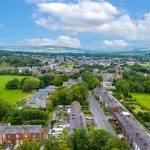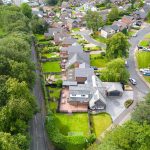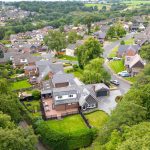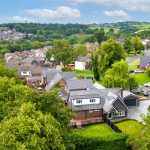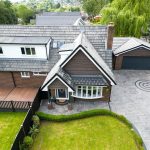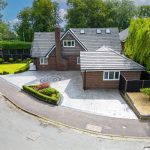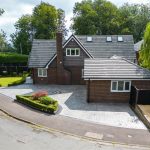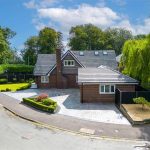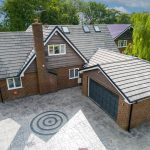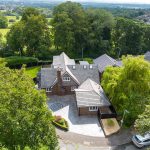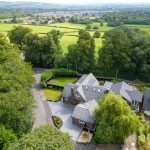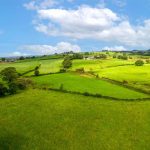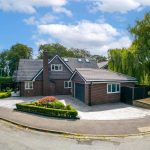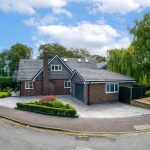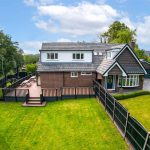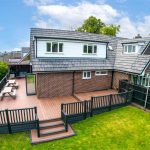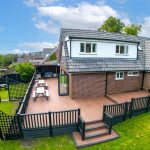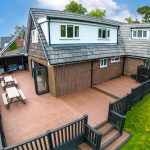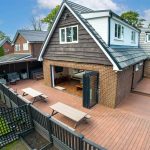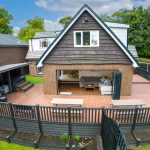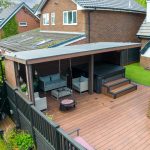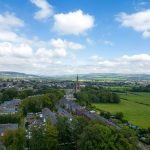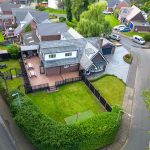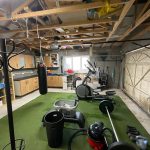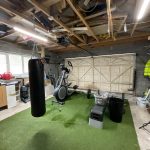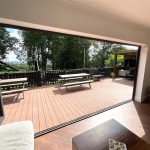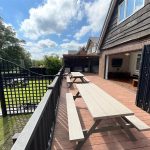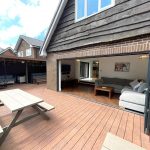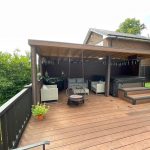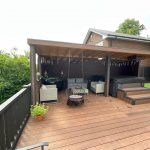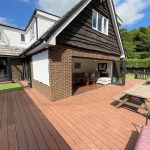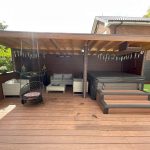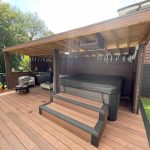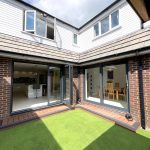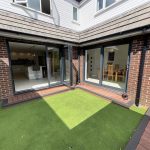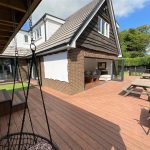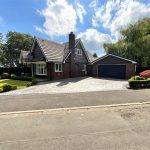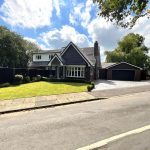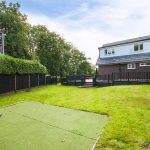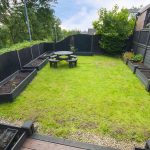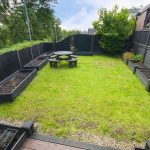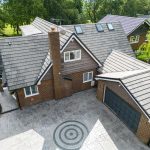Slaidburn Drive, Bury
Property Features
- Immaculate Throughout, Six Bedroom Detached House
- Situated In A Quiet & Well Sought After Location
- Modern Fitted Open Plan Kitchen/Breakfast Area, Dining Room & Family Area Opening To Decked Balcony Area Over Landscaped Gardens
- Set On A Large Corner Plot, With Landscaped Gardens And Ample Driveway Parking & Garage, Hot Tub & Bar
- Light & Airy Open Planned Family Home, Finished To A High Standard Throughout
- Modern Fitted Family Bathroom Two En-Suites & Downstairs WC
- Close To Local Amenities, Transport Links, Countryside Walks & Parks
- A Must See!! A Unique Opportunity to Buy
Property Summary
Charles Louis Homes are pleased to bring to the market this exceptional six-bedroom detached residence, set on a large corner plot and finished to a high standard throughout - A one-of-a-kind opportunity!
Explore the impeccably maintained and breath-taking six-bedroom detached dwelling positioned in the well sough after location of Lowercroft.
This residence graces an immensely sought-after locale enveloped by abundant parks and picturesque countryside. A gracious introduction unfolds with a capacious entrance hallway, leading to a luxurious living room, a versatile office space, a convenient utility room, and an expansive open-plan kitchen/family room/dining room. The latter boasts bi-folding doors that seamlessly connect to the inviting garden.
Ascend the staircase to the first floor, where five more bedrooms await, including two with en-suite facilities, all complemented by a well-appointed family bathroom.
The outdoor spaces are equally enchanting. The meticulously tended front and rear gardens each exude their unique charm. The rear garden is a haven of relaxation, featuring a harmonious blend of lawns and decked areas. A grand pergola graces this area, housing an enticing outdoor bar and a soothing hot tub. The front garden is graced by an expansive driveway and a verdant lawn bordered by ornamental shrubbery.
To fully grasp the grandeur and pristine state of this residence, a viewing is a necessity. Don't miss this unparalleled opportunity to immerse yourself in the expansive layout and flawless condition of this property.
A must see!!! To appreciate the finish, size, charm and location of this outstanding family home.
Full Details
Entrance Hallway 4.34m x 3.61m
uPVC entrance door, opening into a light and airy hallway with tiled flooring and under floor heating, inset ceiling spot lights, power points, access to downstairs accommodation and stunning wooden open staircase ascending to the first floor with chandelier.
Downstairs WC 1.65m x 2.44m
With a front facing opaque uPVC double glazed window, fitted with a modern two piece suite, comprising of low level WC, oval modern hand wash basin sitting on a wooden base, tiled flooring, part tiled walls, chrome heated towel rail, coving and centre ceiling light
Living Room 3.66m x 6.27m
uPVC Bay fronted double glazed window together with a side facing uPVC double glazed window, offering a light and airy room, modern inset feature gas fire with stone hearth and feature media wall, coving, radiators, power points, two ceiling lights.
Bedroom Six 2.29m x 3.61m
With a front facing opaque uPVC double glazed window, radiator, power points and central ceiling lights.
Office 3.00m x 2.24m
uPVC double glazed window, storage cupboard, radiator, power points and central ceiling lights.
Open Plan Kitchen/Breakfast Area & Dining Room 6.83m x 4.24m
With uPVC bi folding doors leading onto decked balcony and opening out to rear garden, fitted with a range of modern under lit wall and base units in white with quartz counter tops and splash back tiling, inset one and half inset sink with drainer, mixer tap and sperate hot water tap, integrated double NEFF oven, integrated microwave and coffee maker, space for double fridge freezer, neff five ring induction hob with modern extractor fan above, large central breakfast bar with over lighting and seating for six, integrated sound system, tiled flooring with underfloor heating, inset spots, power points and access to dining area.
Additional Views
Dining Area 3.61m x 2.67m
With uPVC double glazed sliding doors leading to decked patio outdoor space, with views over landscaped garden, tiled flooring with underfloor heating, power points, central ceiling light and integrated sound system with open plan leading into family room.
Utility Room 2.82m x 4.24m
With uPVC rear door, tiled flooring with underfloor heating, fitted with a range of wall and base units with contrasting counter tops, inset sink with drainer and mixer tap, plumbing for washing machine and dyer, inset spots, uPVC door leading to garage and access to rear garden.
Open Plan Lounge/Family Room 2.77m x 6.43m
With large uPVC bi fold doors leading to decked outdoor space, coving, wood effect laminate flooring with underfloor heating, power point and two ceiling lights.
Alternative View
First Floor Landing 7.04m x 0.91m
Access to all five bedrooms, family bathroom and access to the loft.
Master Bedroom 5.66m x 4.62m
uPVC double glazed window, two Velux windows with electric blinds, fitted wardrobes and drawers,, radiator, inset ceiling spot light with an additional central ceiling light and power points, access to en-suite bathroom
En-suite 2.59m x 1.85m
Fitted with a three piece suite, comprising of walk in double shower, seating area with detachable shower head, low level WC and hand wash basin with vanity unit, inset ceiling spot lights, chrome heated towel rail, fully tiled walls and floor with Velux window.
Bedroom Two 4.19m x 5.18m
uPVC double glazed window, coving, fitted wardrobes, radiator, central ceiling light and power points, access to en-suite bathroom
En-suite 3.07m x 1.83m
Opaque uPVC double glazed window, fitted with a three piece suite, comprising of double walk in, low level WC and hand wash basin with vanity unit, central ceiling lights, chrome heated towel rail, part tiled walls and tiled floor.
Bedroom Three 3.91m x 2.34m
uPVC double glazed window, coving, fitted wardrobes, radiator, central ceiling light and power points.
Bedroom Four 3.51m x 2.21m
With a rear facing uPVC double glazed window, coving, fitted wardrobes, radiator, central ceiling light and power points.
Bedroom Five 2.84m x 4.78m
With a front and side facing uPVC double glazed window, coving, fitted wardrobes, radiator, central ceiling light and power points.
Family Bathroom 2.41m x 3.05m
Opaque uPVC double glazed window, fitted with a four piece suite, comprising of walk in shower, tiled enclosed bath, low level WC and double hand wash basin with vanity unit, inset ceiling spot lights, chrome heated towel rail, fully tiled walls and floor.
Rear Garden
Large rear garden, with decked and lawn areas surrounding the property, which is set on a large corner plot, a covered pergola houses an outdoor bar and hot tub.
Overall View of Plot
Front External
Set on large corner plot, with ample driveway parking, small lawned area, access to front entrance with plants and shrub borders.
Garage 5.21m x 5.59m
Double up and over garage doors, with a range of wall and base units with contrasting worktops, power and lighting with a side entrance door and additional access via the house.
