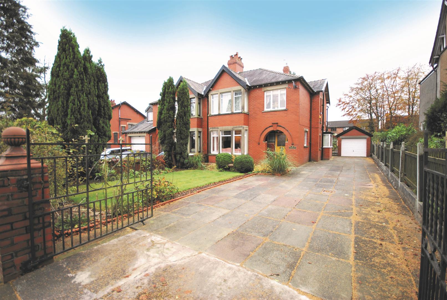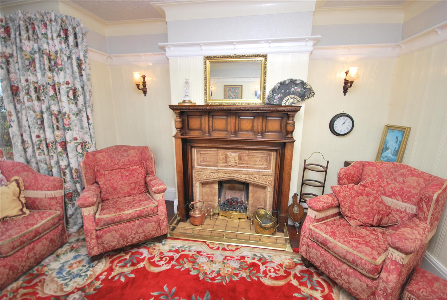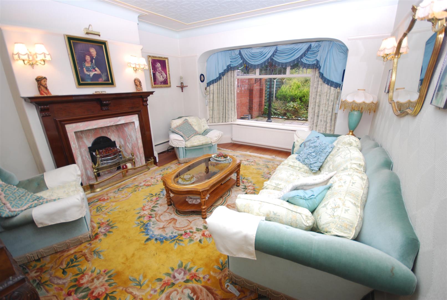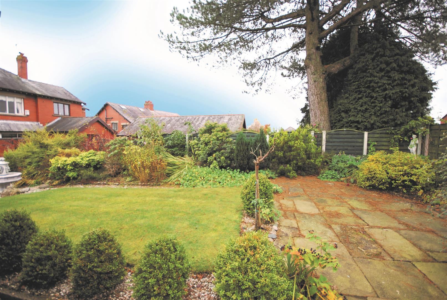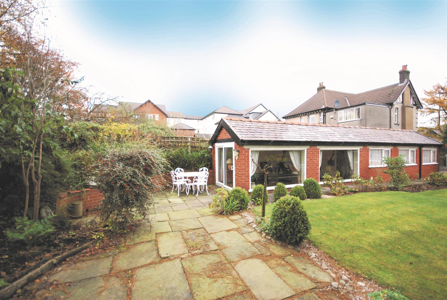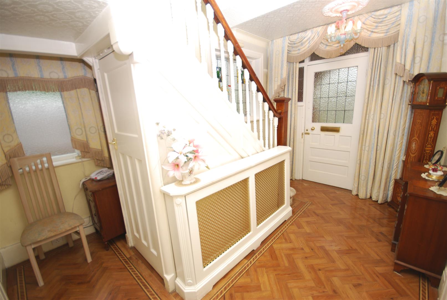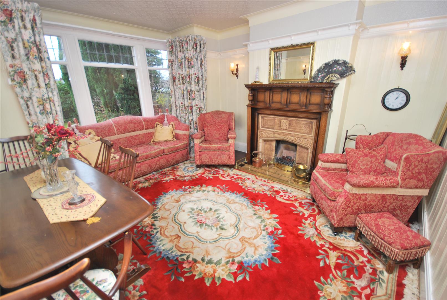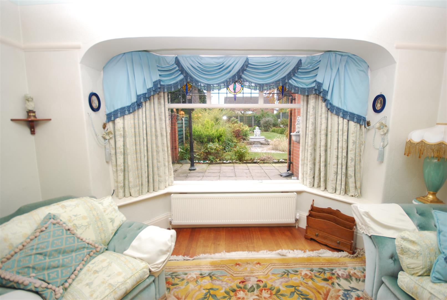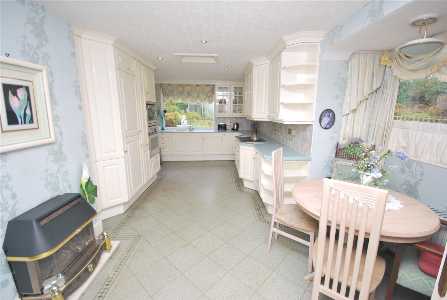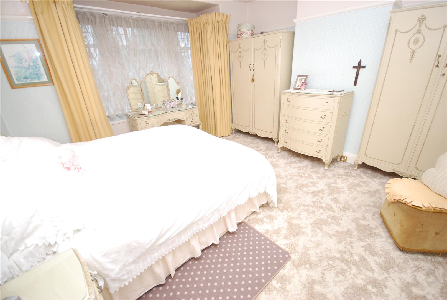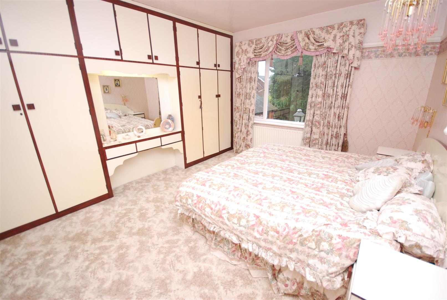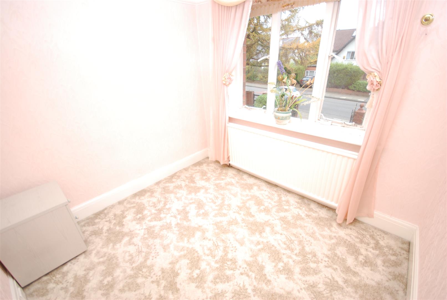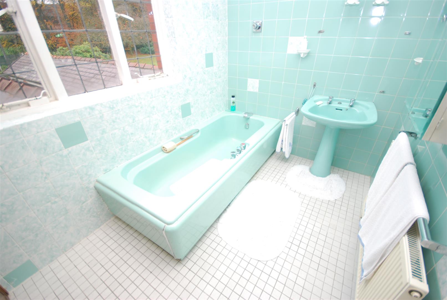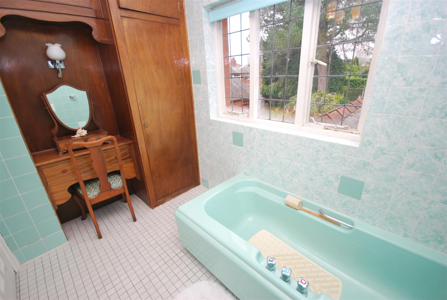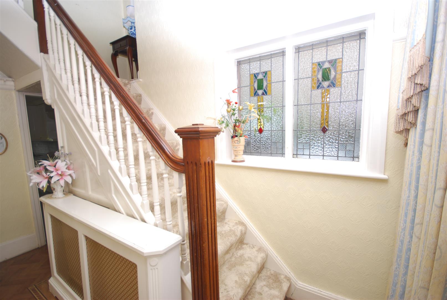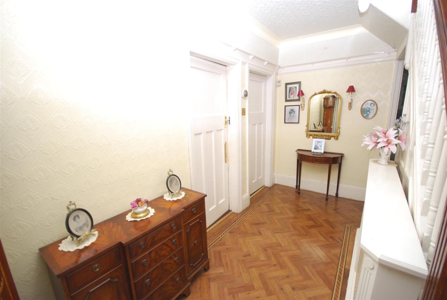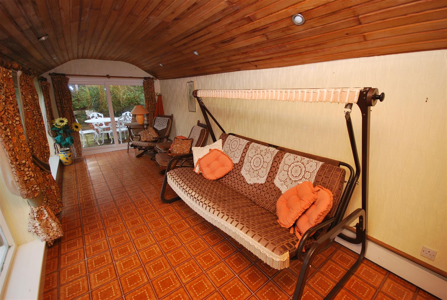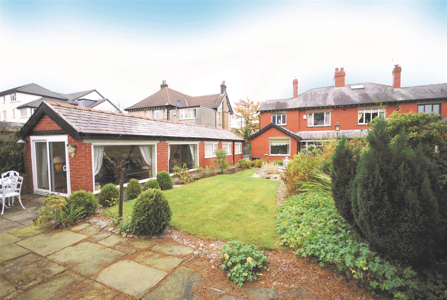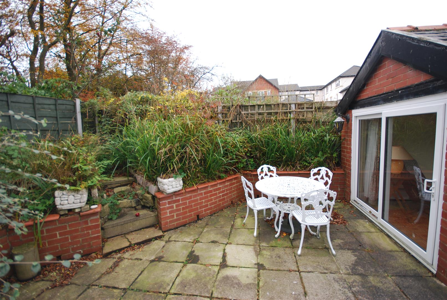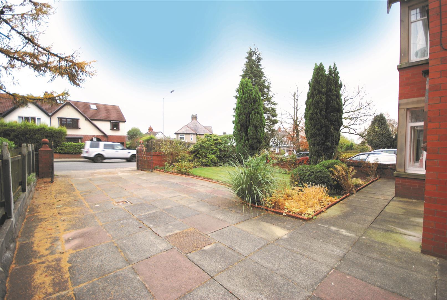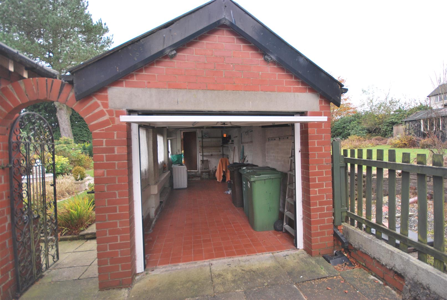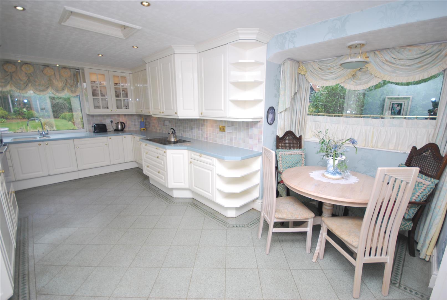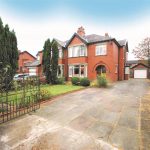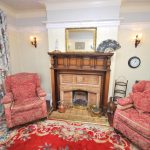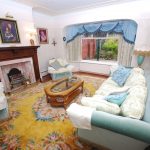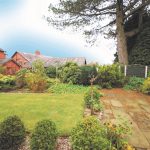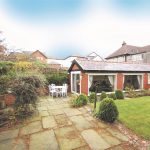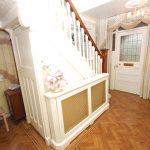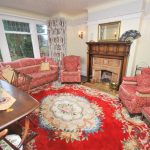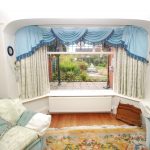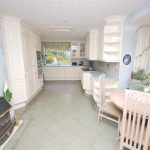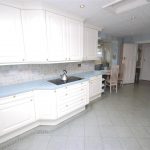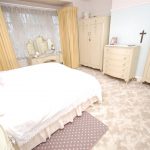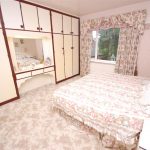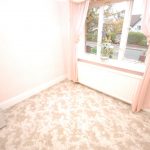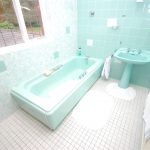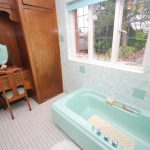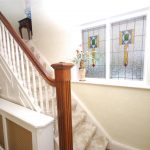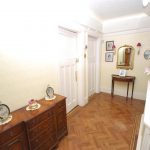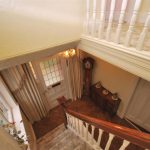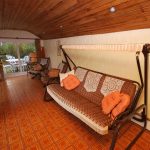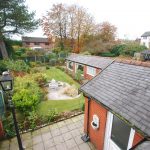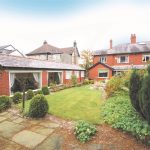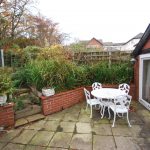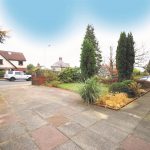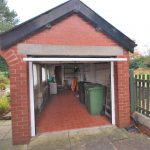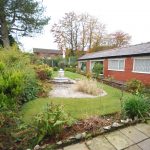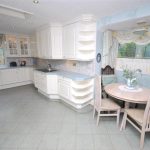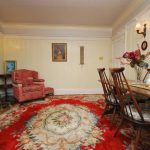3 bedroom Semi-Detached House
Longsight Road, Greenmount, Bury
Property Summary
Hallway
Original wooden door, period stain glass window to side elevation, centre ceiling rose, plate rack, original wooden staircase to first floor, gas central heating radiator with feature cover, under stairs storage. Amtico flooring.
Reception One (3.96m x 4.57m)
Original single glazed Bay window to front elevation, Gas central heating radiator, feature fire place, coving, picture rail and wall lights, solid wooden floor.
Reception Two (4.88m.1.52m x 3.96m)
Period stain glass bay window to rear elevation with view over garden, solid wood floor, feature fire place with wood and marble surround , picture rails x 1 gas central heating radiator & skirting heating, wall lights.
Kitchen/Dining Room (6.10m.1.83m x 3.05m.1.22m)
Double glazed window to rear elevation with view over landscaped garden, double glazed window to side elevation, door leading out to rear garden, fitted with a wide range of wall and base units with corian work top, inset 1.5 sink with mixer tap, integrated halogen hob, integrated oven and microwave, integrated fridge freezer, Amtico flooring, gas fire place
First Floor
Stain glass window to side elevation, loft access leading off to bedroom one, two and three, bathroom and separate WC.
Bedroom One (4.27m.1.22m x 3.96m.0.61m)
Original Glass Bay window to front elevation, gas central heating radiator, picture rail, lights.
Bedroom Two (4.27m.1.22m x 3.66m)
Window to rear elevation with views over good sized landscaped garden, fitted wardrobes with lighting and internal drawers and dressing table, gas central heating radiator. lights.
Bedroom Three (2.13m.1.83m x 2.44m.1.22m)
Window to front elevation, gas central heating radiator, centre ceiling light
Bathroom (1.83m.1.83m x 3.05m.1.83m)
Window to rear elevation, gas central heating radiator, fitted with original two piece suite, comprising of wash hand basin bath with shower over, fully tiled walls and floors, vanity mirror and dressing table. Storage cupboard housing water tank.
WC
Window to side elevation, WC, Centre light, tiled floor.
Front
Set behind dwarf wall and gates, flagged driveway and parking for several vehicles, pathway to front door, lawn area with borders and shrubberies.
Rear Garden
Landscaped Lawn area with borders, bedding plants and shrubberies, flagged seating area and access to sun lounge.
Sun Lounge (7.01m.0.61m x 1.83m.2.74m)
Double glazed window x 2 and sliding door, inset lights x 6, power points.
Garage (7.01m.1.52m x 2.44m.2.74m)
Up and over door, power light and plumbed for washer and dryer.
