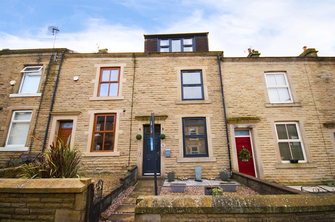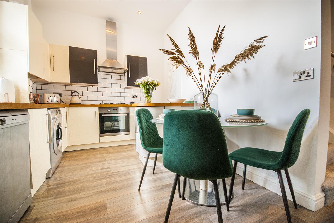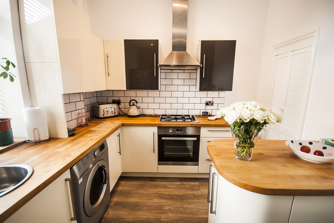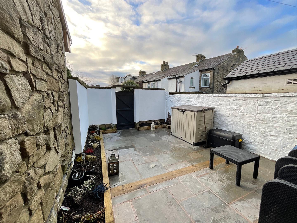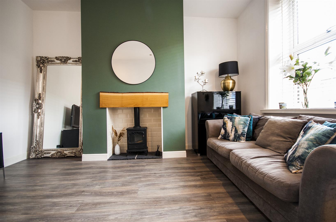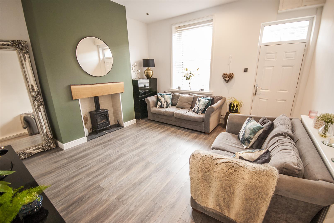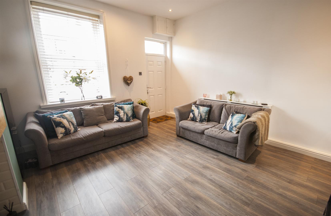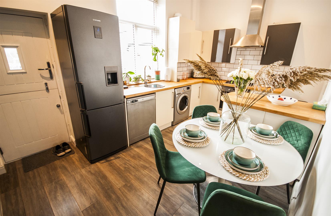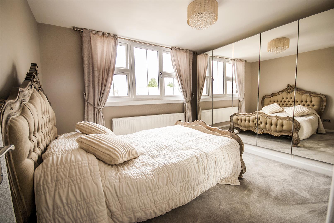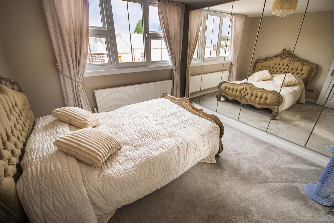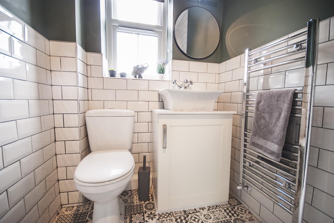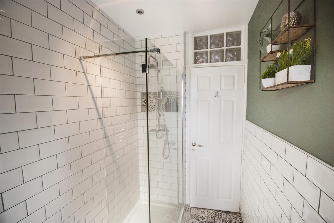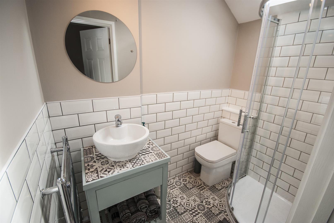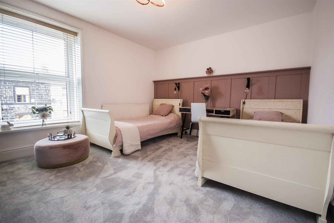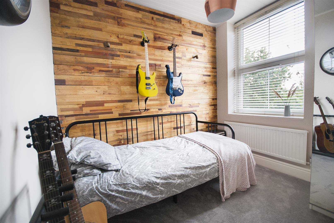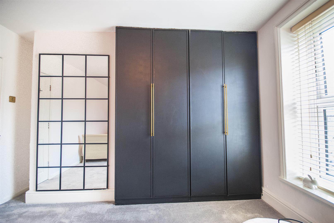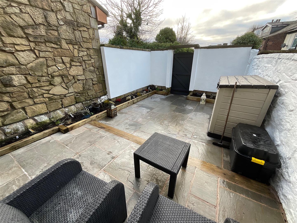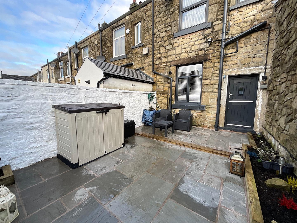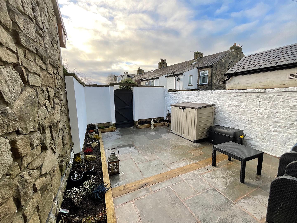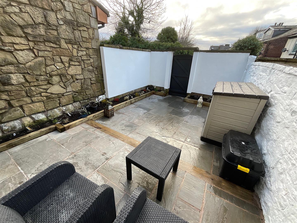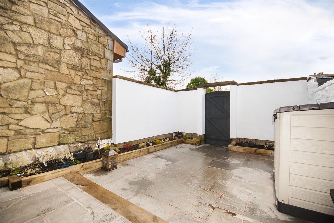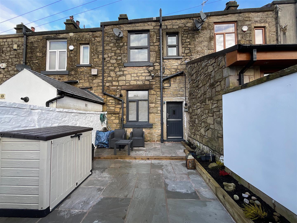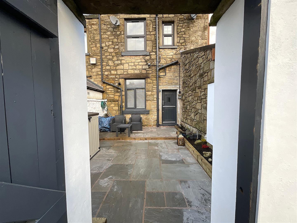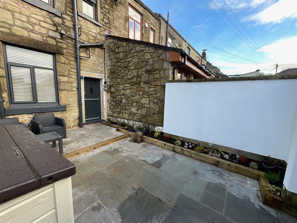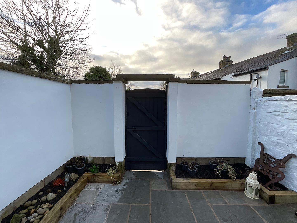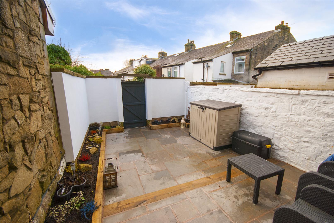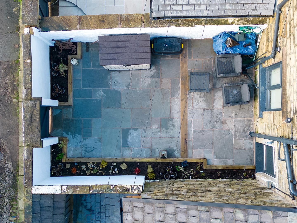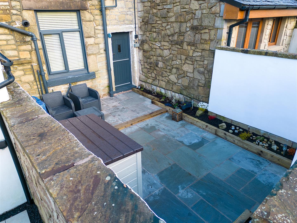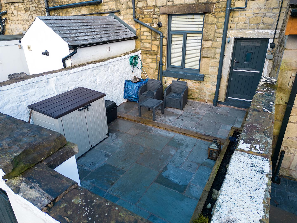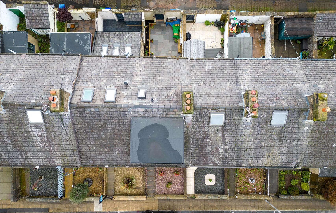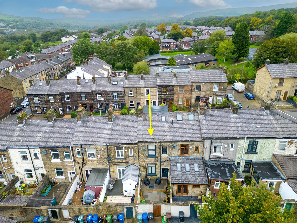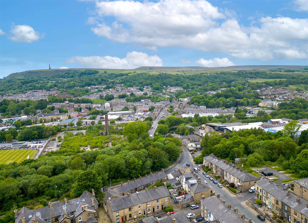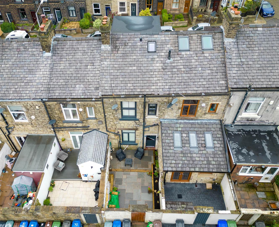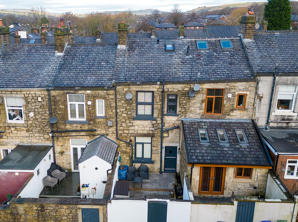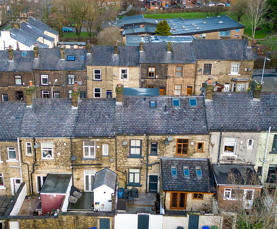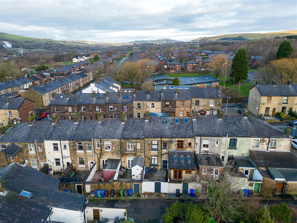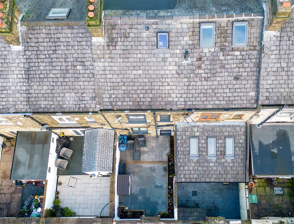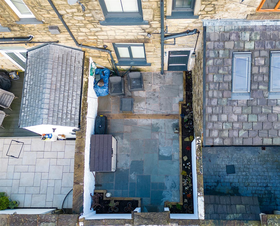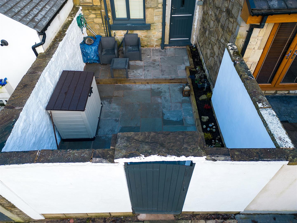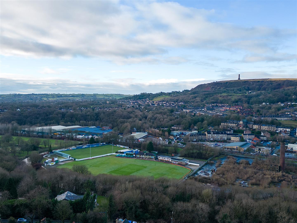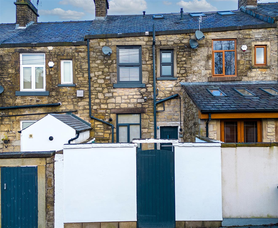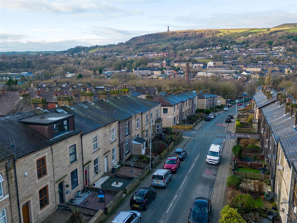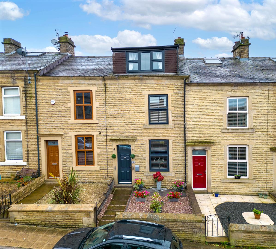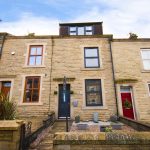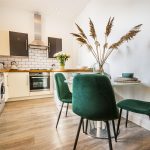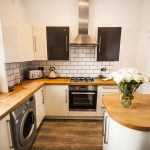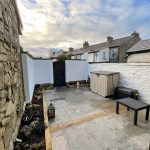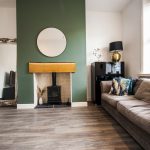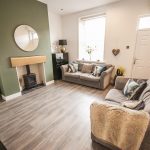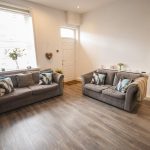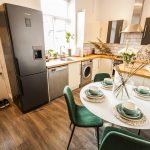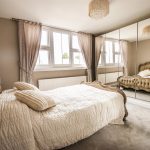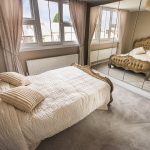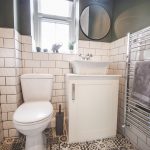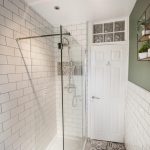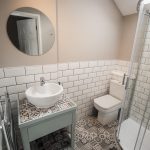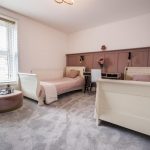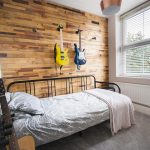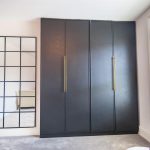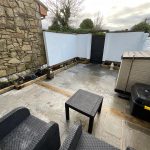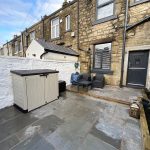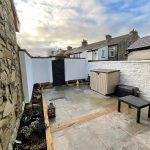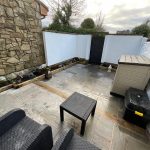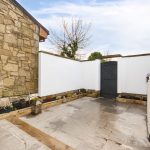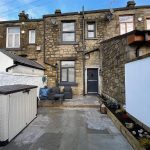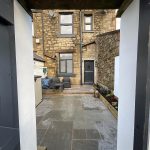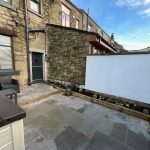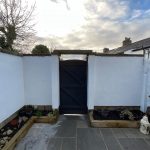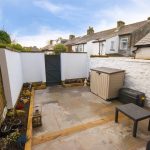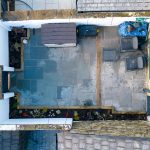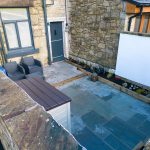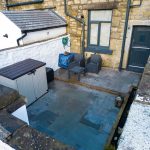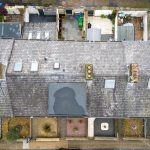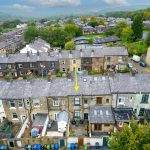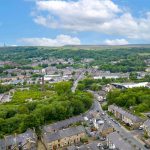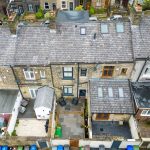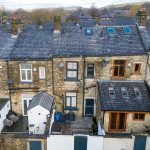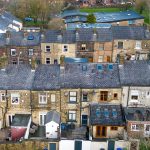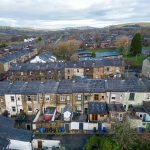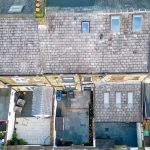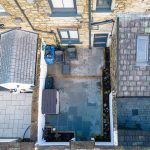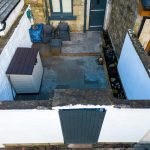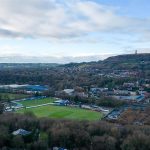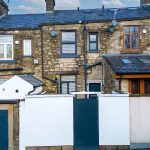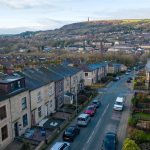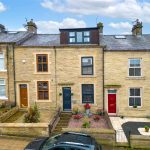Peel Brow, Ramsbottom, Bury
Property Features
- Immaculate Three Bedroom Stone Cottage
- Spacious & Finished To A High Standard Throughout
- Extended Stone Cottage, Over Three Levels
- Modern Fitted Kitchen & Bathroom
- Lounge and Kitchen Diner
- Gas Central Heating, Double Glazed Throughout
- Enclosed Low Maintenance Courtyard To Rear
- A Must See!!! Viewing Is Highly Recommended
Property Summary
Situated in the highly sought after area of Ramsbottom with its idyllic surroundings, excellent schools and outdoor recreation, this property will appeal to a number of home buyers looking for a superb traditional semi-rural property in a much loved area of North Manchester.
This stone built property comprises a living room, and spacious kitchen/diner with access to a rear yard, three generously sized bedrooms, and a contemporary family bathroom.
This property has undergone an extensive renovation, and has the expected benefits of gas central heating and double-glazed windows throughout.
Additionally, it features a beautifully kept courtyard at the rear.
Overall, viewing is highly recommended to appreciate the charm and quality of this home.
Full Details
Entrance 1.07m x 1.19m
Composite door opens into the lounge.
Living Room 4.29m x 2.74m
Front-facing UPVC window, inset ceiling spot lights, gas central heating radiator, power points, access to dining room and open staircase ascending to the first floor.
Kitchen Area 4.11m x 3.00m
With rear-facing double patio doors leading to the rear garden, a range of wall and base units with contrasting work surfaces, inset sink with mixer tap and drainer unit, integrated oven with gas hob and extractor hood, plumbing for washing machine and dishwasher, integrated fridge freezer, splash back tiles, wood effect flooring, gas central heating radiator, inset ceiling spot lights and power points.
Dining Area 4.29m x 2.74m
Wood effect laminate flooring, inset ceiling spot lights, gas central heating radiator, power points, access to kitchen/dining room
Landing 3.61m x 1.78m
Bedroom Two 3.71m x 3.33m
Front-facing UPVC double glazed window, fitted wardrobes, gas central heating radiator centre ceiling light and additional inset ceiling spot lights, TV port and power points.
Bedroom Three 2.59m x 2.84m
Rear-facing UPVC double glazed window overlooking the rear yard, gas central heating radiator, inset ceiling spot lights and power points.
Bathroom 1.52m x 2.84m
Rear-facing opaque UPVC window, part tiled, inset ceiling spot lights, heated towel rail, fitted with three piece suite in white, comprising of low-level WC, wash hand basin and bath with shower above.
Master Bedroom 4.14m x 6.99m
Beamed ceiling, with fitted cupboard in eaves, inset ceiling spot lights, TV port and power points
Master En-suite
Rear-facing opaque UPVC window, part tiled, inset ceiling spot lights, heated towel rail, fitted with three piece suite in white, comprising of low-level WC, wash hand basin and bath with shower above.
Rear Yard
Enclosed rear yard with storage, outdoor tap and electric point.
