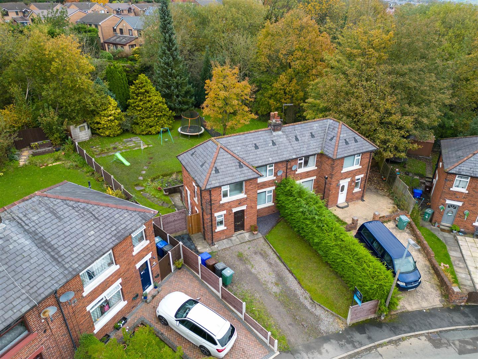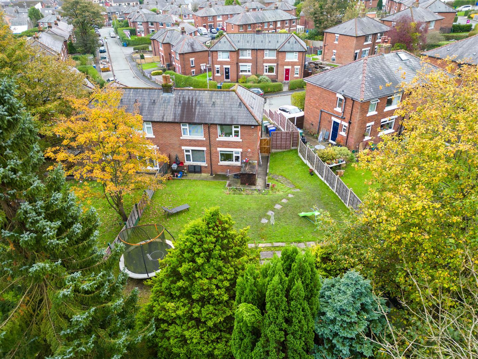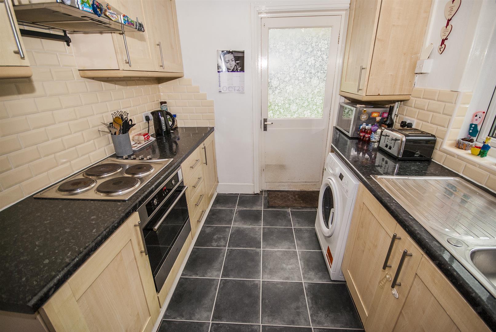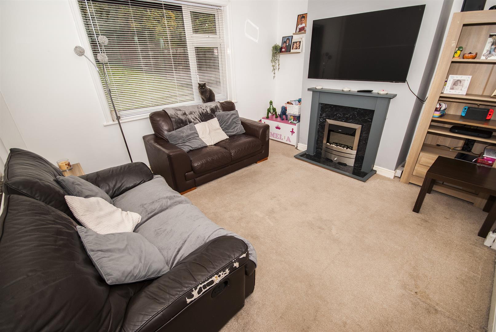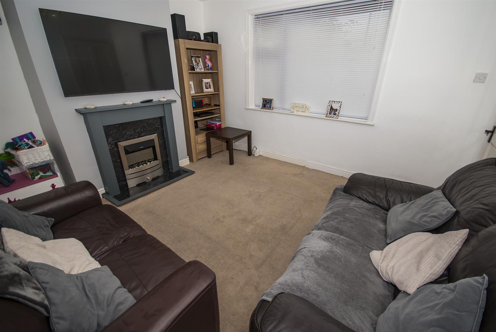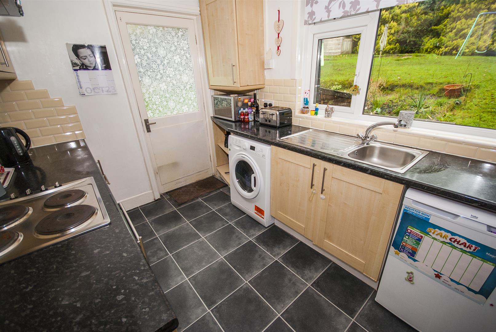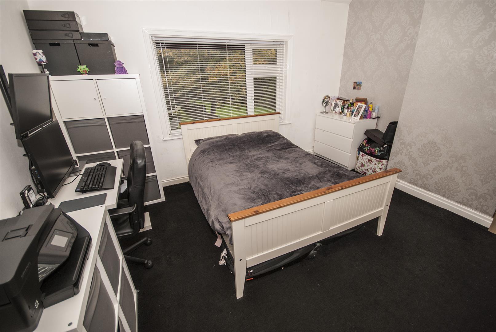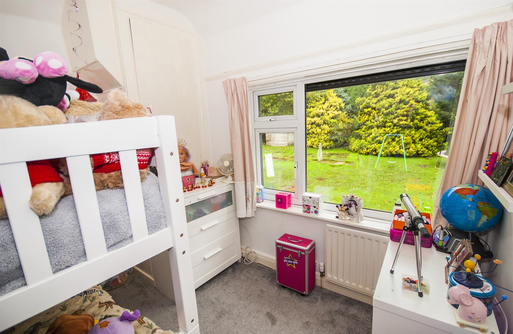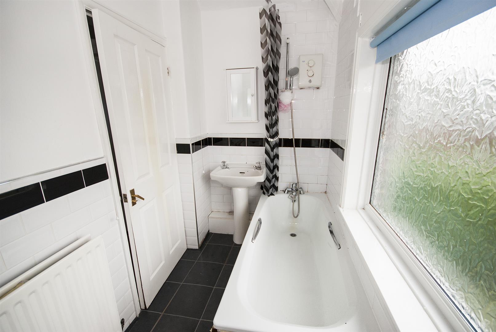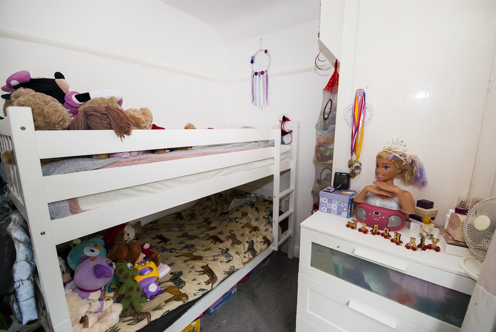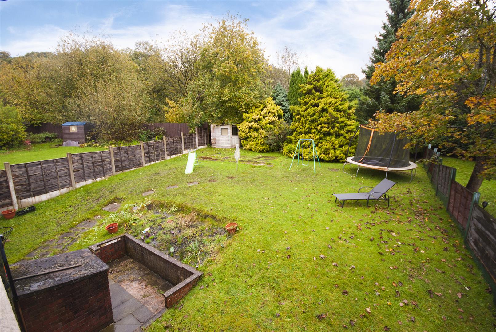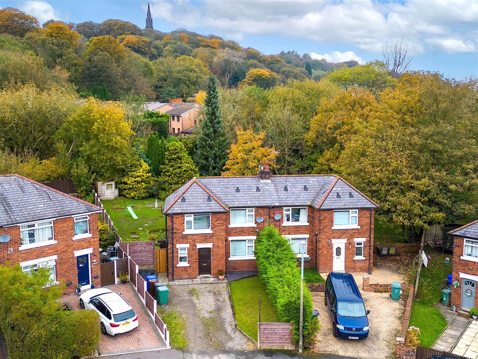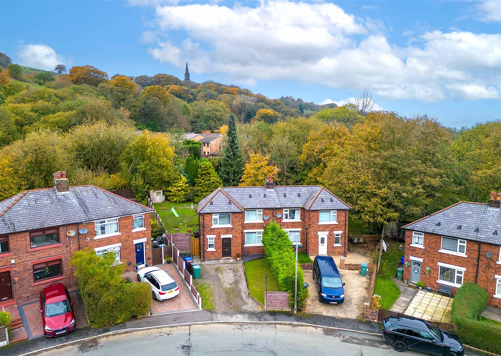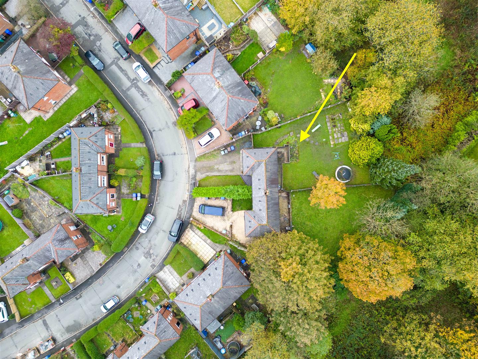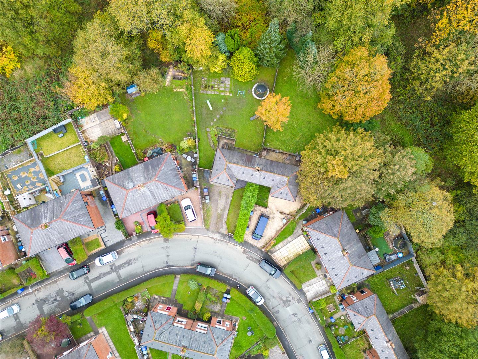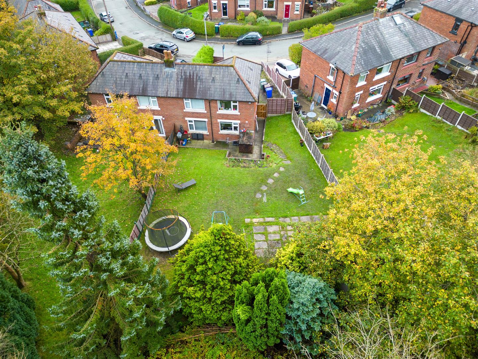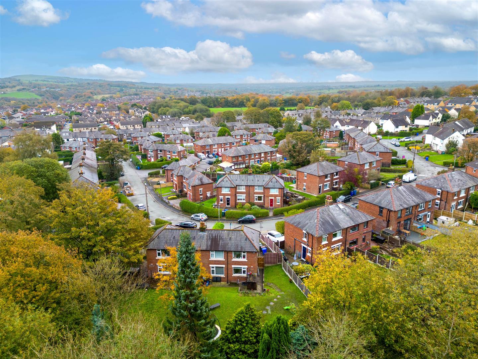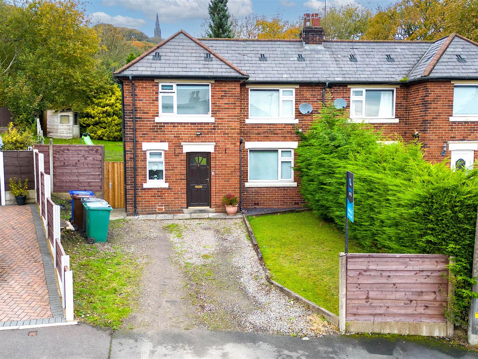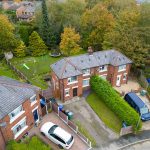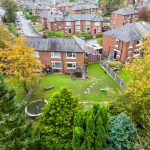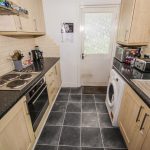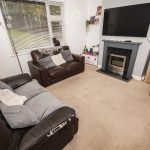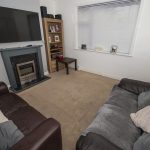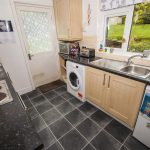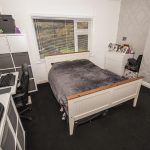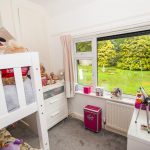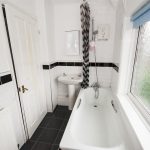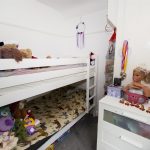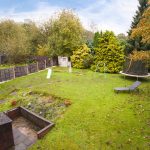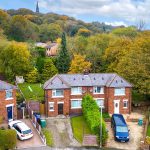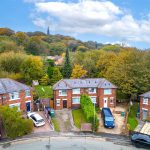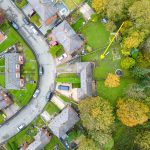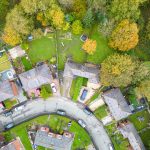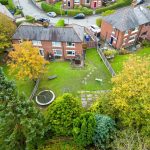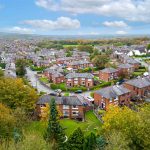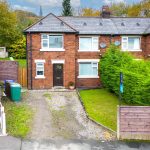73, George Road, Ramsbottom, Bury, BL0 9NN
Property Features
- Well Presented Two Bedroom Semi Detached Property
- Set In A quiet Location, In A Well Sought After Area
- Reception Room & Kitchen With Family Bathroom
- Gas Central Heating & Double Glazing Throughout
- Large Rear Garden With Ample Driveway Parking
- Walking Distance To Ramsbottom Town Centre
- Close To Local Amenities, Transport Links & Motorway Access
- A Must See!!! To Appreciate Location & Size of Property
Property Summary
Full Details
Hallway 2.57m x 2.49m
Front door to front elevation, stairs leading to first floor accommodation, centre ceiling light, gas central heating radiator, laminate wood flooring and access to downstairs accommodation with under stairs storage.
Living Room 4.01m x 3.51m
Double glazed windows to front and rear elevation, feature fireplace with gas fire, centre ceiling light and gas central heating radiator.
Alternative View
Kitchen 3.02m x 2.36m
Double glazed window to rear elevation fitted with a range of wall and base units, inset sink with mixer tap and complimentary work tops, splashback tiles, four ring hob with extractor above, integrated oven, space for fridge, space for freezer, space for washing machine, centre ceiling light, gas central heating radiator, door to rear garden.
First Floor Landing
Leading off to two bedroom and family bathroom.
Master Bedroom 4.01m x 3.53m
Double glazed windows to front and rear elevation, centre ceiling light, gas central heating radiator.
Bedroom Two 3.02m x 2.41m
Double glazed windows to rear elevation, centre ceiling light, gas central heating radiator.
Family Bathroom 3.53m x 1.50m
Double glazed frosted window to front elevation, fitted with a three piece suite, comprising of low level wc, hand wash basin, enclosed bath with shower above, tiled flooring, part tiled walls, gas central heating radiator and centre ceiling light.
Rear Garden
Large private enclose garden with patio area and mainly laid to lawn, with mature trees and bushes.
Front External
Pathway leading to front door with ample driveway parking and small garden to front.
Alternative View
