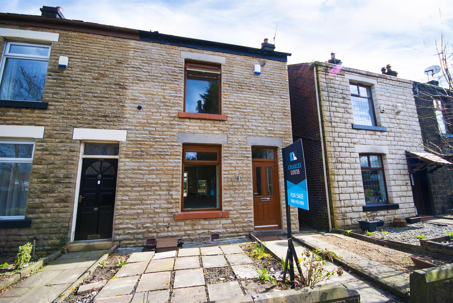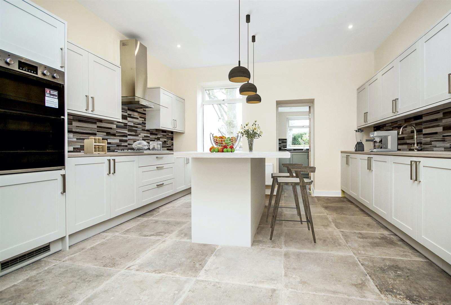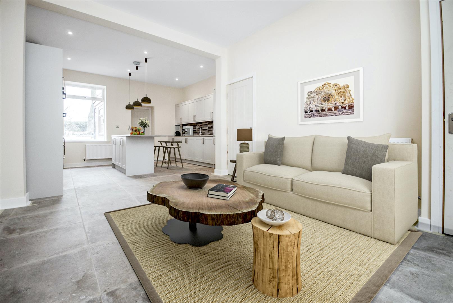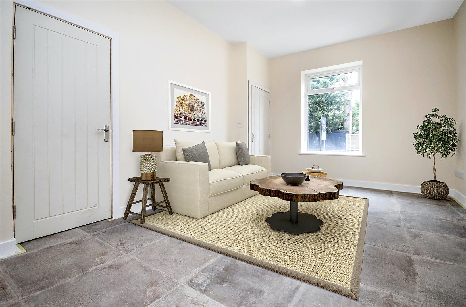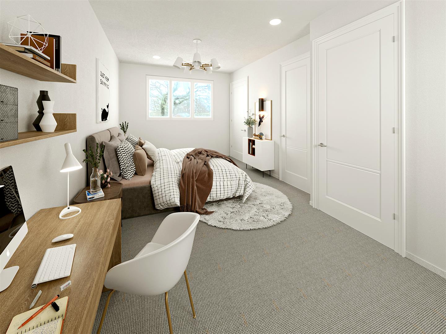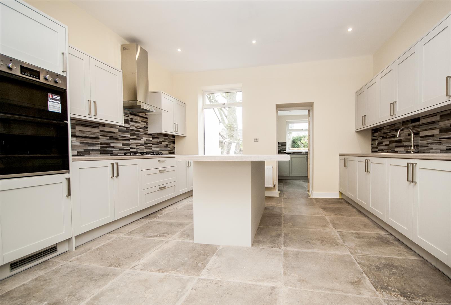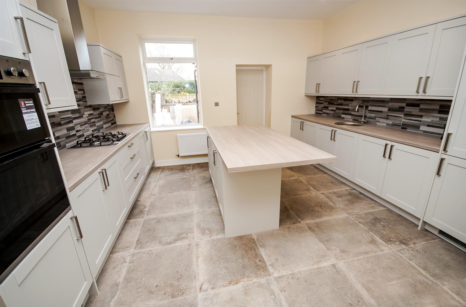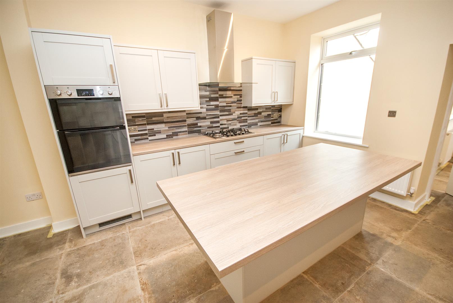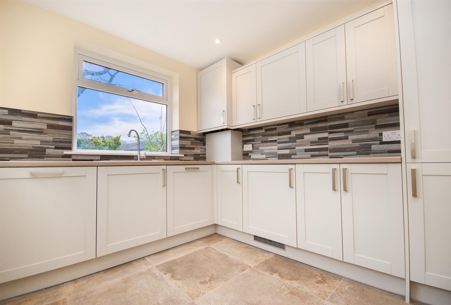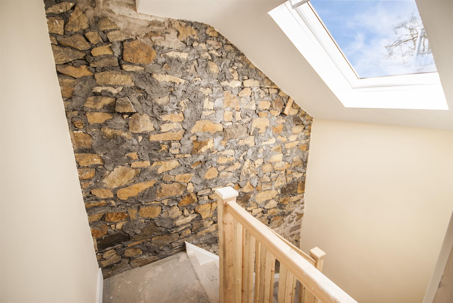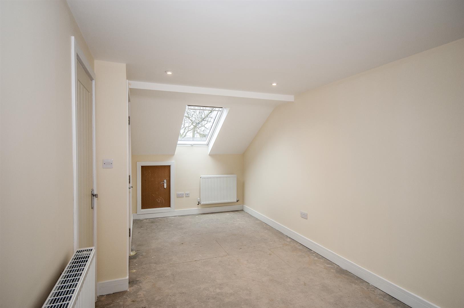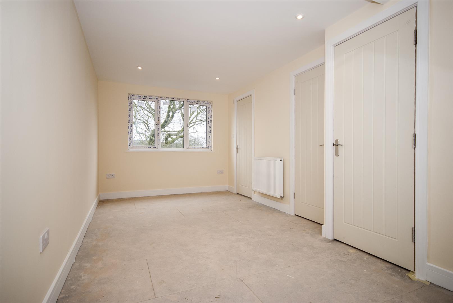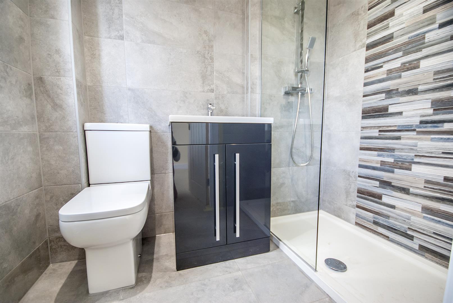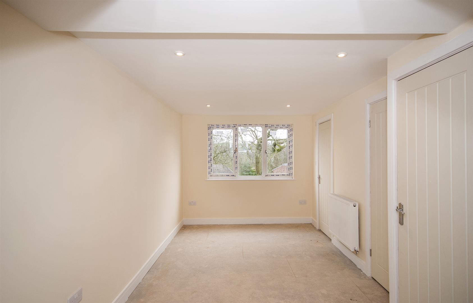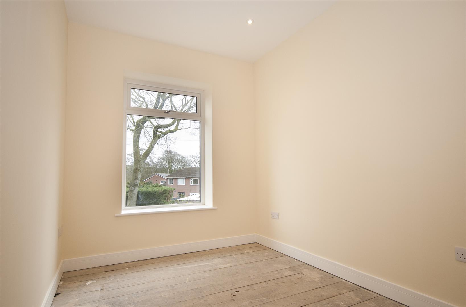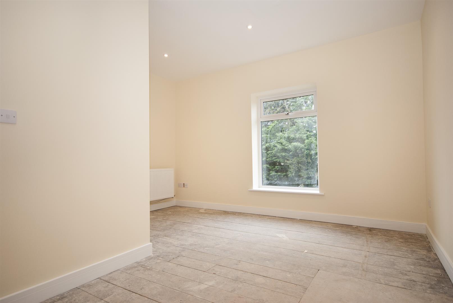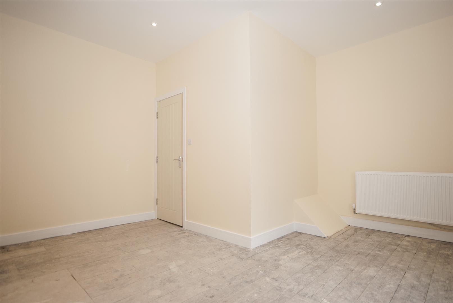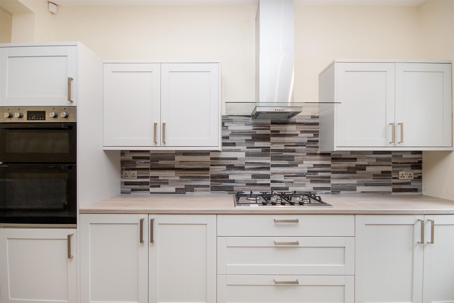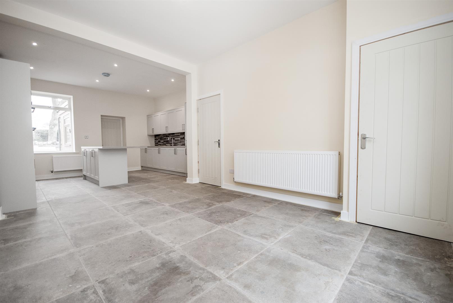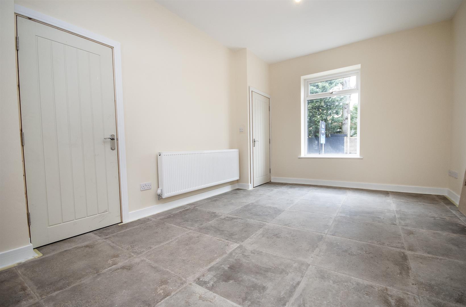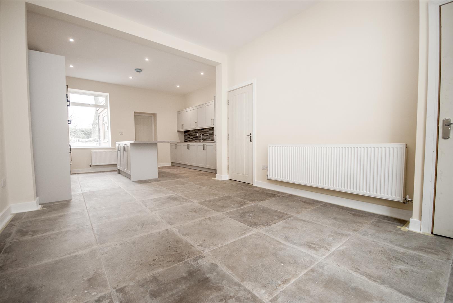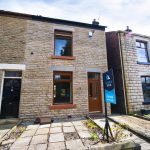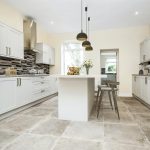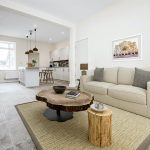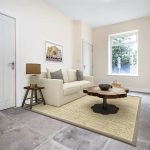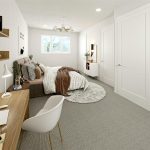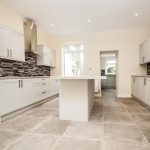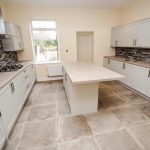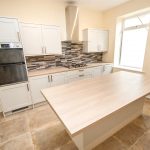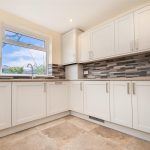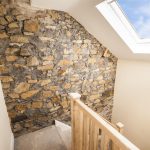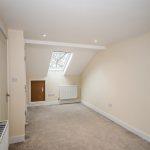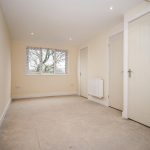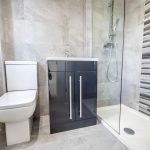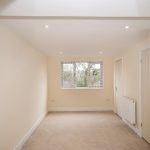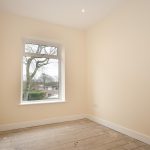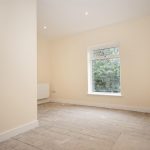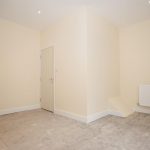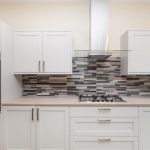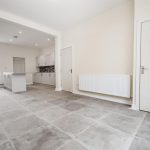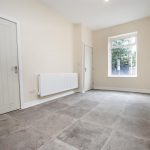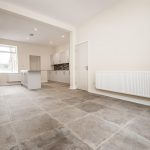Turton Road, Bolton
Property Features
- Three Bedroom, Refurbished To A High Standard
- Well Presented End Terrace Stone Cottage
- New Gas Central Heating & Double GLazing
- Open Plan Modern Fitted Kitchen & Living Area
- Modern Fitted Bathroom Suite & En Suite
- Country Views from the Master Bedroom Window
- Viewing Essential To Appreciate Size & Location
- Unfurnished & Available Immediately
Property Summary
Full Details
Entrance Hall 1.19m x 0.97m
With a front facing UPVC door and stairs leading to the first floor.
Open Plan Living Area 4.55m x 3.45m
With a front facing UPVC window, inset spotlights, slate tiled flooring and power points.
Alternative View
Open Plan Kitchen Area 4.32m x 3.76m
With a rear facing UPVC window, range of wall and base units with contrasting work surfaces, inset sink and drainer unit with splash back tiles, integrated electric oven, gas hob with extractor hood, inset spotlights, integrated fridge freezer, gas central heating radiator, access to separate utility room.
Utility Room 3.00m x 2.49m
With two rear facing UPVC windows, integrated dishwasher and integrated washing machine.
Master Bedroom 5.89m x 2.64m
With a velux and UPVC rear window, gas central heating radiator and inset spotlight, access to en-suite.
Alternative View
En Suite 2.11m x 1.40m
With a rear facing frosted UPVC window, fitted with a three piece suite, comprising of walk in shower, hand wash basin and low level WC, chrome heated towel rail, tiled walls and floor and inset spotlights.
Bedroom Two 4.32m x 4.29m
With a front facing UPVC window and inset spotlights.
Bedroom Three 3.78m x 2.41m
With a rear facing UPVC window, gas central heating radiator and inset spotlights.
Family Bathroom 2.77m x 1.73m
With a rear facing frosted UPVC window, fitted with a three piece suite compromising; a panel enclosed bath with power shower over and screen, low level WC, hand wash basin, chrome heated towel rail, fully tiled walls and floor and inset spotlights.
Rear Courtyard
Private courtyard with brick wall and gate to rear.
