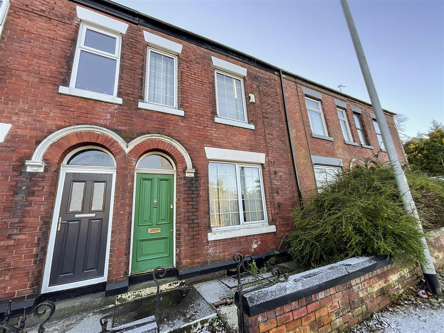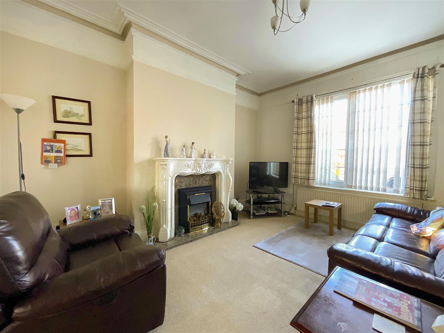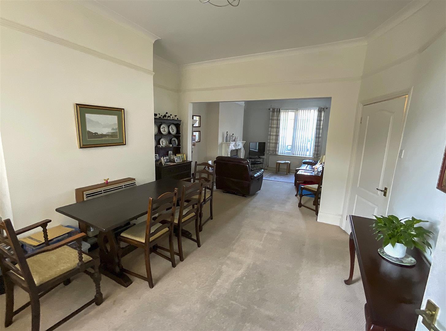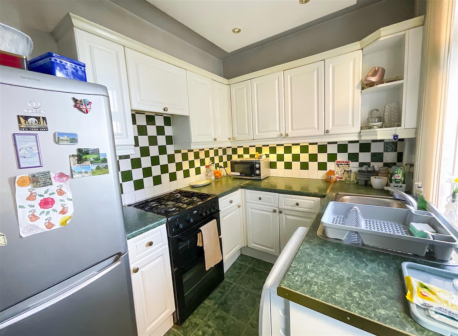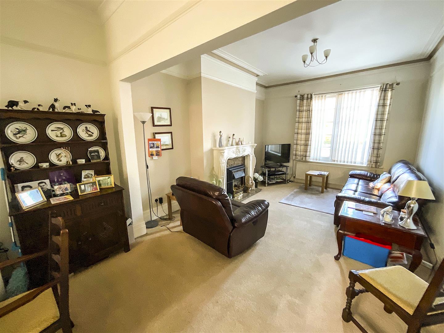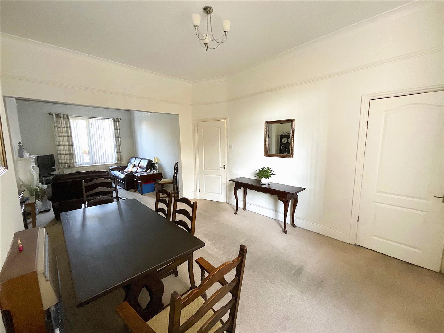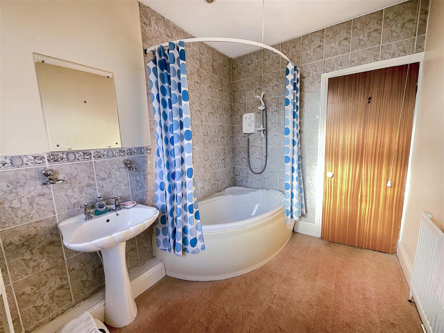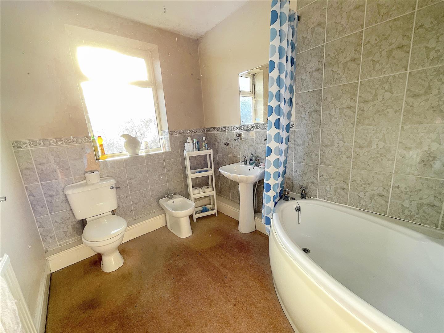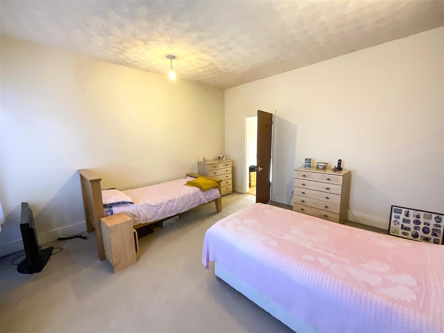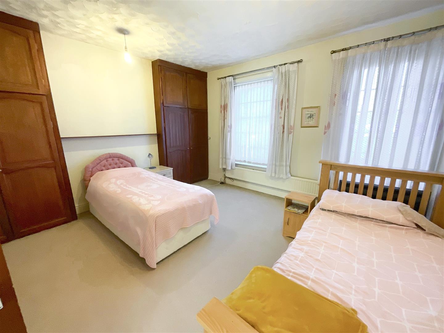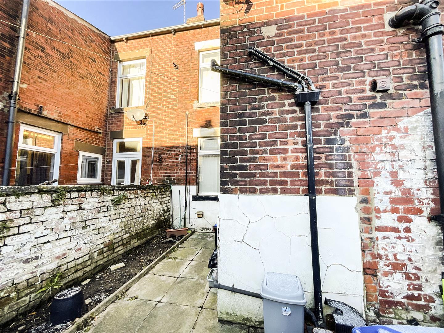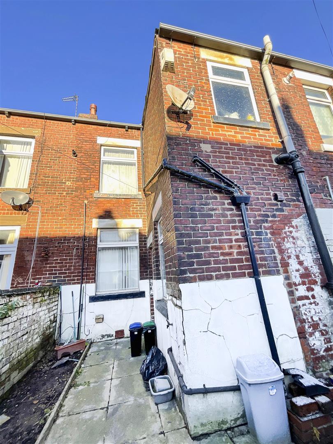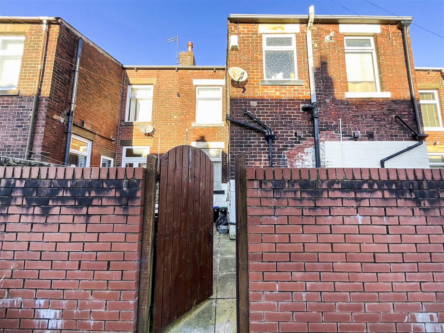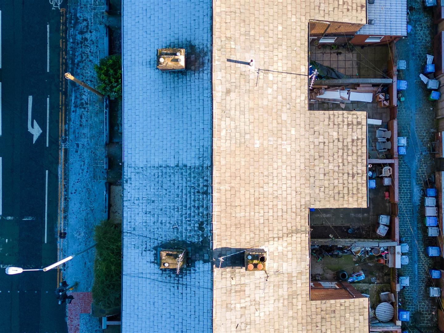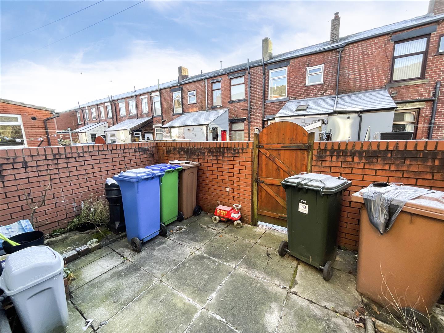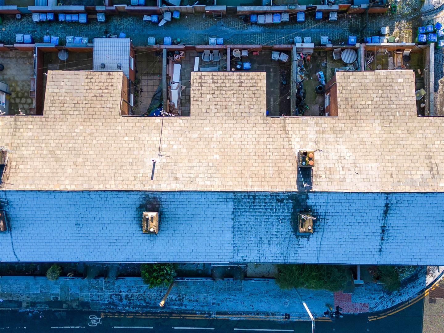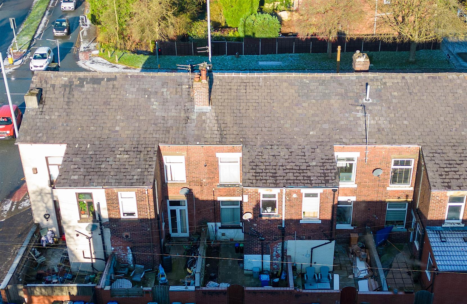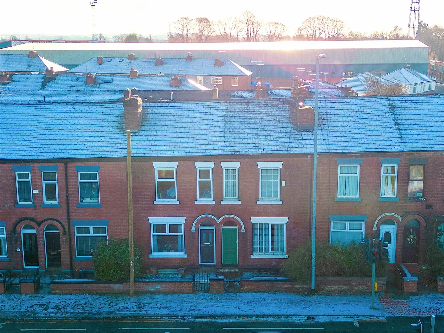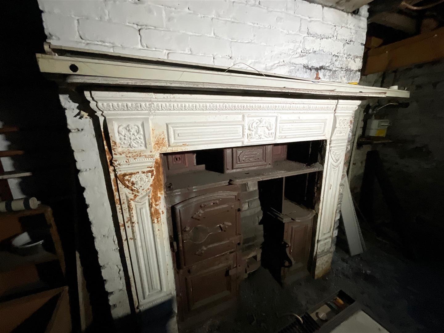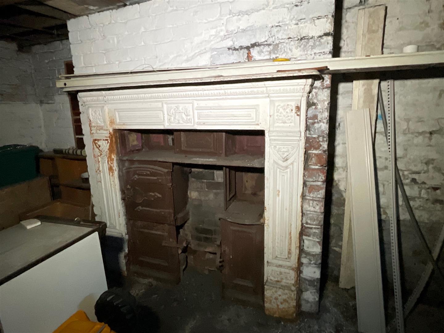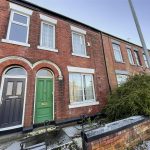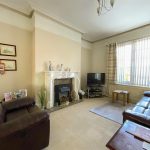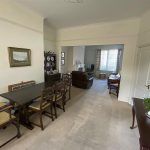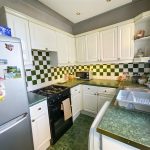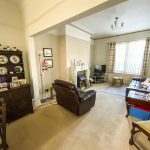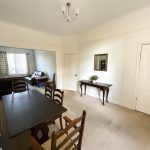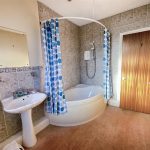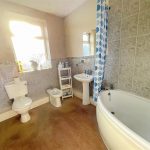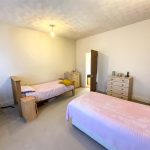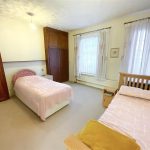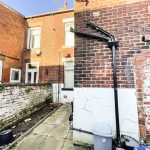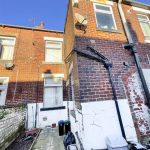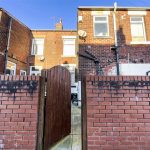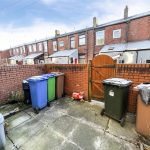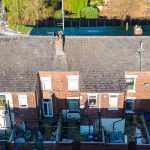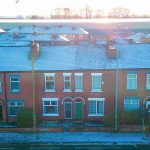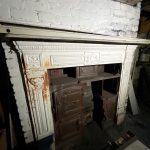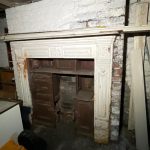Edenfield Road, Rochdale
Property Features
- Well Presented Two Bedroom Mid Terrace
- In Need Of Some Modernisation Throughout
- Two Reception Rooms & Kitchen
- Gas Central Heating & Fully Double Glazed
- Close To Local Amenities & Transport Links
- Low Maintenance Gardens To Front & Rear
- Situated In A Well Sought After Location
- A Must See!!! Viewing is Highly Recommended
Property Summary
The generous accommodation comprises an entrance hallway with stairs to the first floor, lounge, dining room and kitchen with access to the rear yard. The property also benefits from gas central heating and double glazing throughout, as well as having a cellar, with access from dining area. To the first floor there are two double bedrooms and a three piece bathroom. Outside, the property has a low maintenance garden to the front. To the rear is a private yard with access to rear.
The popular location is within easy access to the many shops and amenities Rochdale has to offer and is well placed for transport links making it easy to commute into Bury, Manchester and across the North West. Highly regarded schools are also within walking distance. internal viewings are strongly recommended to avoid disappointment.
Full Details
Entrance Hallway 1.12m x 5.36m
Original wooden door leading into hallway, centre ceiling light, gas central heating radiator, access to living room and stairs leading to first floor accommodation.
Storage Area 1.07m x 1.65m
Living Room 3.53m x 4.39m
Double glazed window to front elevation, feature fireplace with marble hearth and gas fire, coving, gas central heating radiator, centre ceiling light and open plan through to dining room.
Alternative View
Dining Room 3.96m x 4.55m
Double glazed window to rear elevation, open plan through to living room, wall mounted gas fire, centre ceiling light, gas central heating radiator, access to cellar and access to kitchen.
Cellar 4.75m x 4.37m
lights and power, with storage area
Kitchen 2.13m x 3.10m
Double glazed window to side elevation, fitted with a range of wall and base units with contrasting worktops, inset sink with mixer tap, space for cooker with extractor hood above, space for fridge freezer, plumbing for washing machine, inset spots and downlights and access to rear courtyard.
First Floor Landing 1.57m x 4.32m
Leading off to two double bedrooms and family bathroom
Master Bedroom 4.42m x 4.34m
Double glazed windows to front elevation, fitted wardrobes, centre ceiling light and gas central heating radiator.
Alternative View
Bedroom Two 3.07m x 4.32m
Double glazed window to rear elevation, fitted wardrobes, centre ceiling light and gas central heating radiator.
Family Bathroom 2.11m x 3.00m
Double glazed window to rear elevation, fitted with a three piece suite, comprising of low level WC, hand wash basin, oval bath with shower above, part tiled, laminate wood flooring, inset spots and gas central heating radiator.
Rear Courtyard
Private enclosed brick courtyard, flagged with gate to rear.
Alternative View
