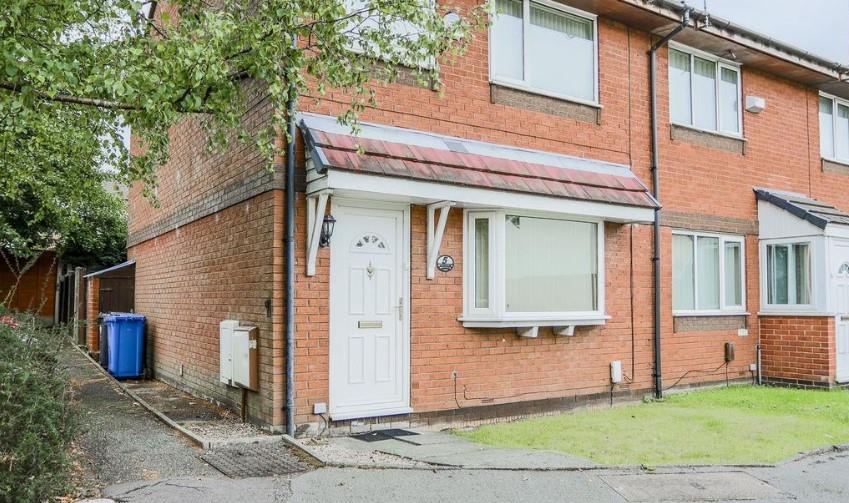Newholme Gardens, Worsley, Manchester
Property Features
- Well Presented Three Bedroom Property
- Much Sought After Location
- Gas Central Heating & Double Glazed Throughout
- Gardens to the Front & Rear, With Allocated Parking
- Open Plan Kitchen/Diner With Patio Doors Overlooking Garden
- Close To Motorways And Local Amenities
- Set In A Cul De Sac Location, Located In A Well Sought After Area
- Viewing Highly Recommended
Property Summary
Upon entering, a hallway leads to a staircase accessing the first floor. The hallway also provides access to a generously sized living room, which further leads to a well-appointed kitchen diner. Upstairs, the property boasts three bedrooms and a family bathroom.
Externally, the rear features a fully enclosed garden with predominantly paved areas, adorned with potted plants. The garden is gated, providing access to the communal parking area, along with an allocated parking space. Experience comfort and convenience in this Charles Louis Homes property.
Full Details
Entrance Hall 1.60m x 1.22m
uPVC front door, central heating radiator, wood effect laminate flooring, stairs leading to the first floor and a hardwood single glazed door leads to the reception room.
Living Room 4.88m x 3.51m
uPVC double glazed bay window, central heating radiator, wood effect laminate floor, television point, electric fire and a door leads to the kithen.
Kitchen/ Diner 4.45m x 2.67m
uPVC double glazed windows, central heating radiator, a range of wall and base units, laminate work tops, tiled splash back, electric oven, induction hob, extractor hood, plumbing for a washing machine, integrated fridge freezer, under stairs storage and uPVC double glazed French doors lead to the rear.
Alternative view
First Floor Landing 3.53m x 1.96m
uPVC double glazed window, loft access, storage and doors lead to the bathroom and to three bedroom
Master Bedroom 3.84m x 2.64m
uPVC double glazed window to the front elevation, central heating radiator and fitted wardrobes
Bedroom Two 3.91m x 2.57m
uPVC double glazed window to the rear elevation and central heating radiator
Bedroom Three 2.34m x 1.93m
uPVC double glazed window to the front elevation and central heating radiator
Family Bathroom 1.85m x 1.75m
Partially tiled with laminate flooring, three piece bathroom suite comprising of a panel enclosed bath with thermostatic shower and screen, low flush WC and a hand wash basin with pedestal.
Rear Garden
Ann enclosed landscaped garden with gravel chippings, a paved patio and planted borders
Front elevation
Allocated Parking Space
Allocated parking space to the left of the property





















