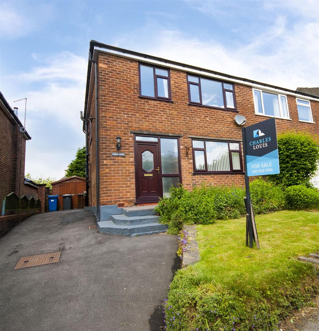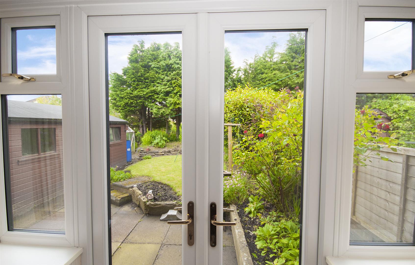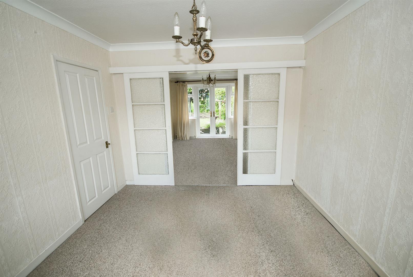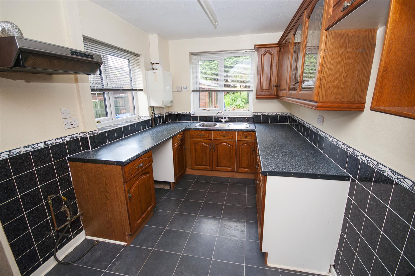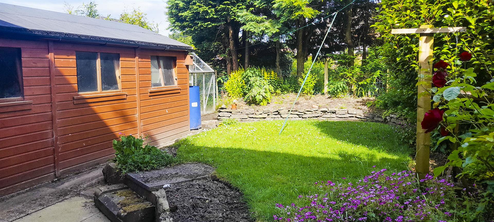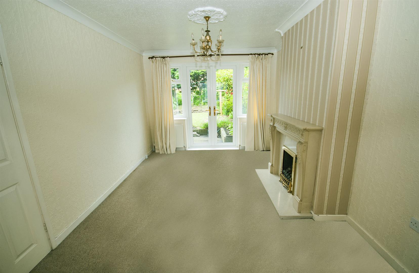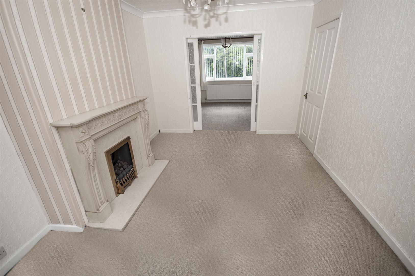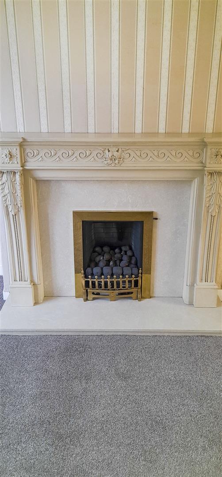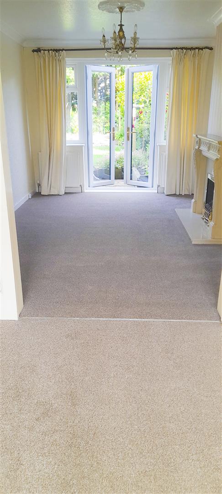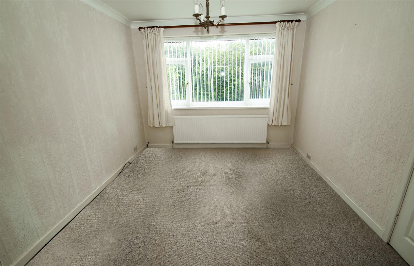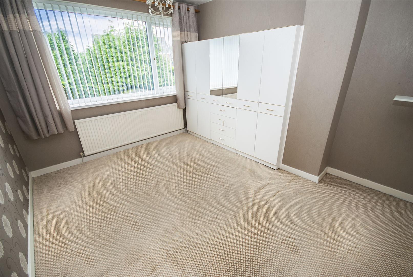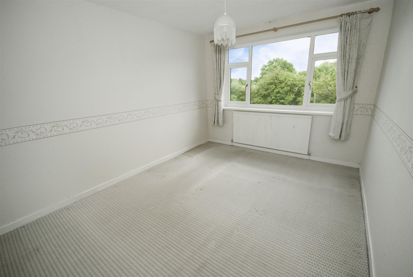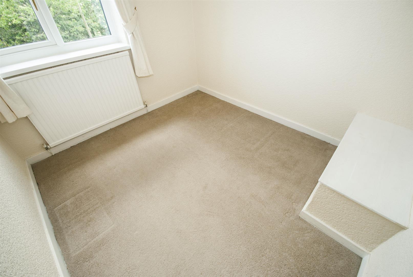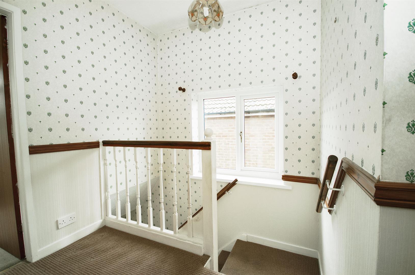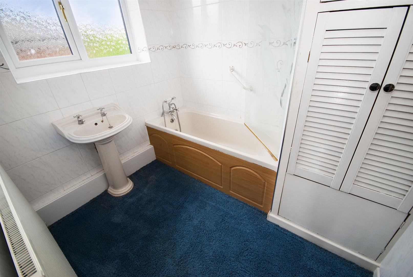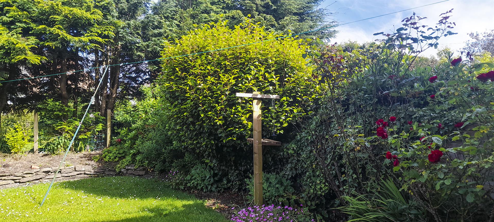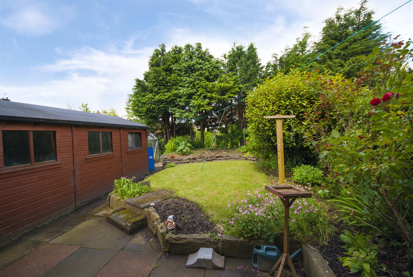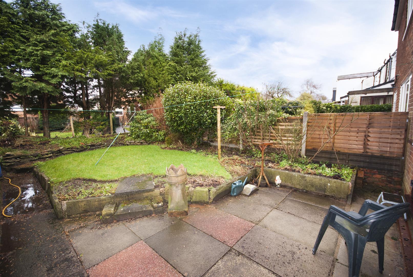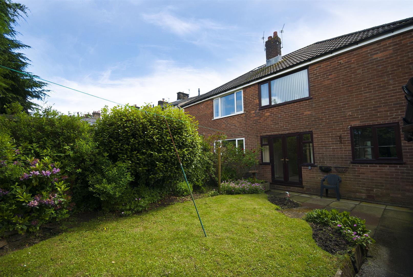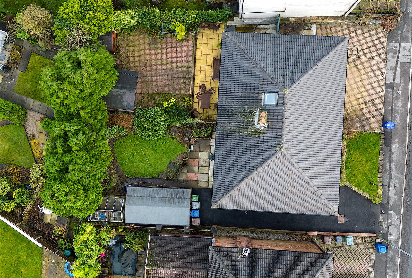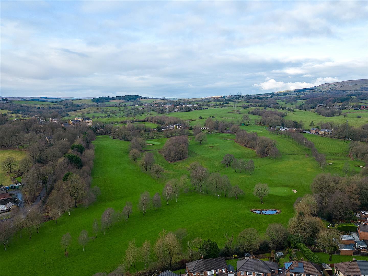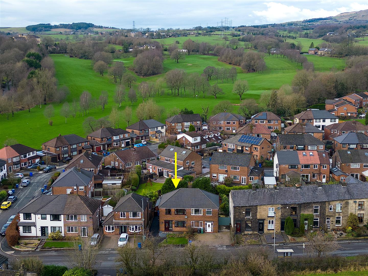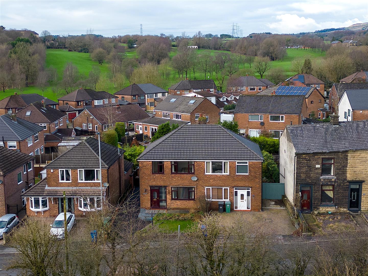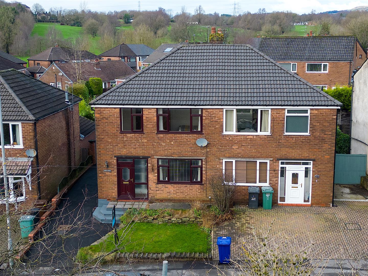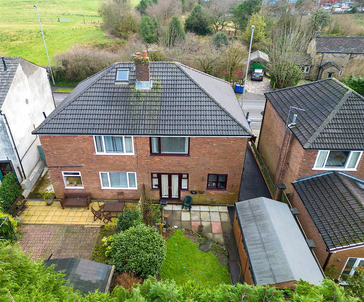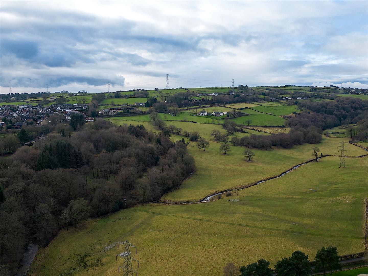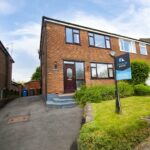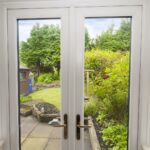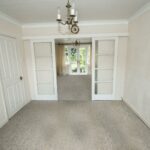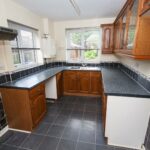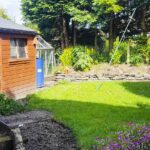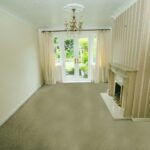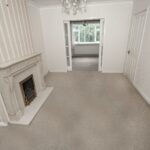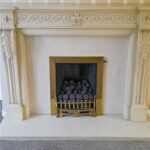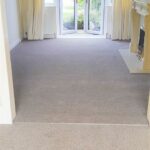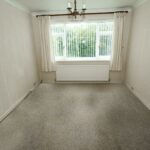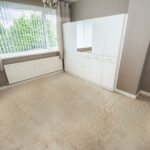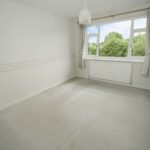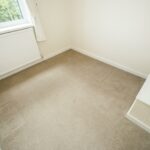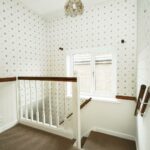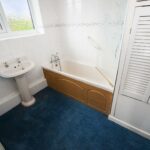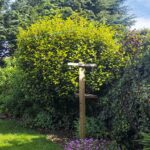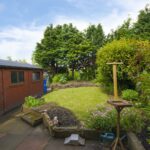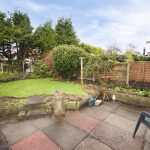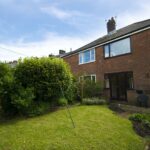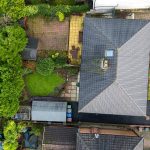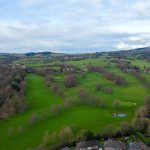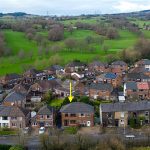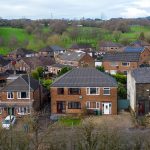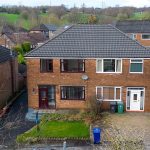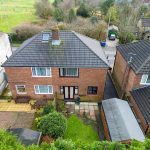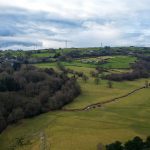Holcombe Road, Greenmount, Bury
Property Features
- Three bedroom semi detached property
- Sold with NO chain
- Well sought after location with countryside walks, parks, and rural views
- Fully fitted kitchen & family bathroom
- Driveway parking & detached garage
- Well-maintained gardens to front and rear
- Located between highly regarded local primary schools
- A Must See!!! Viewing is highly recommended to appreciate charm, size & location
Property Summary
Charles Louis Homes are pleased to bring to the market this three-bedroom semi-detached house, situated a short distance from Ramsbottom Town Centre. The property is set in a well sought after location, with countryside walks, parks, and rural views, and is conveniently located between highly regarded local primary schools.
In brief, the property comprises an entrance hallway, living room, dining room, kitchen, and access to the rear garden. To the first floor are three bedrooms, a bathroom, and a separate WC.
The property benefits from gas central heating and double glazing throughout. It also offers well-maintained gardens to the front and rear, a detached garage, and driveway parking. With the potential for extension (subject to planning), this property is a must-see!
Viewing is essential to appreciate the charm, location, and size of this property.
Full Details
Entrance Porch 1.68m x 0.74m
Door to side elevation, wood flooring, inset spots, gas central heating radiator, access to downstairs accommodation.
Hallway 2.44m x 2.82m
Door to side elevation, wood flooring, inset spots, gas central heating radiator, access to downstairs accommodation.
Living Room 3.18m x 4.32m
Double uPVC patio doors leading to the rear garden, feature gas fireplace with surround, coving, central ceiling light and gas central heating radiator.
Alternative view
Dining Room 3.18m x 3.66m
uPVC window to front elevation, central centre ceiling light, coving and gas centre heating radiator.
Kitchen 2.44m x 4.32m
Double glazed leaded windows to the side and rear elevation, fitted with a range of wall and base units with contrasting worktops, one and half inset sink with mixer tap, splash back tiles, space for oven and fridge freezer, inset spots and down lights, modern fitted radiator, wooden flooring, space and plumbing for washing machine.
First Floor Landing 1.47m x 3.05m
Leading off to all three bedrooms, WC and family bathroom.
Master Bedroom 3.20m x 4.17m
uPVC double glazed window to front elevation, central ceiling light and gas central heating radiator.
Bedroom Two 3.20m x 3.78m
uPVC double glazed window to rear elevation, central ceiling light and gas central heating radiator.
Bedroom Three 2.49mx 2.69m
uPVC double glazed window to front elevation, central ceiling light and gas central heating radiator.
Bathroom 2.49m x 2.06m
Opaque double glazed leaded window to rear elevation, fitted with a hand wash basin with pedestal and a panel enclosed bath and tiled walls.
WC 1.50m x 0.74m
Opaque double glazed leaded window to rear elevation with a low level WC
Rear Garden
Enclosed well maintained good sized garden consisting of patio area and mainly laid lawn, surrounded by mature shrubs and bushes with stunning rural views.
Front Garden
Mature garden, mainly laid to lawn with trees and mature shrubs. Pathway leading to the side entrance door, driveway for parking and detached garage.
Garage
Detached wooden garage with lighting and power points.
