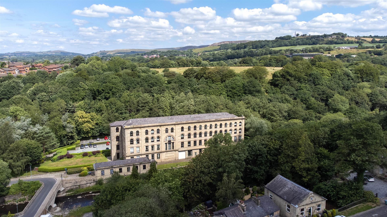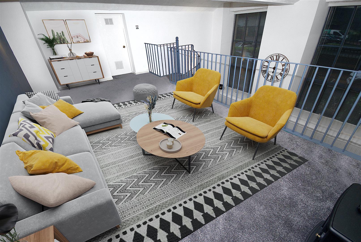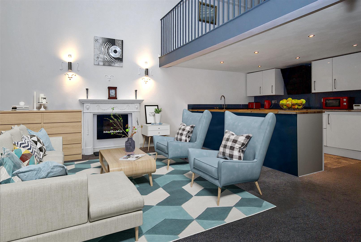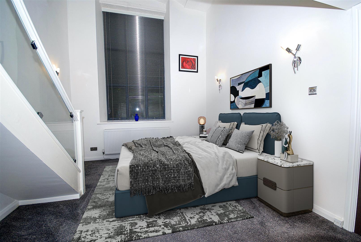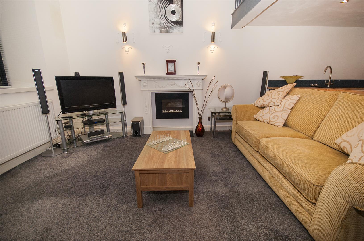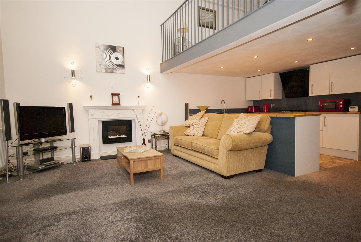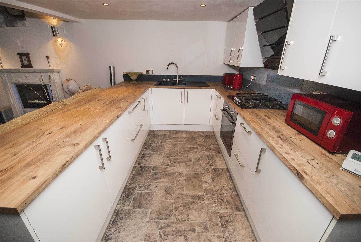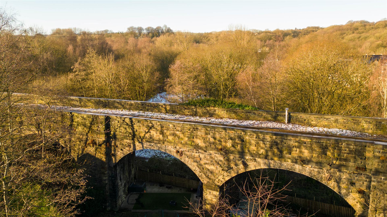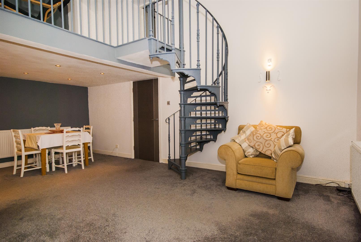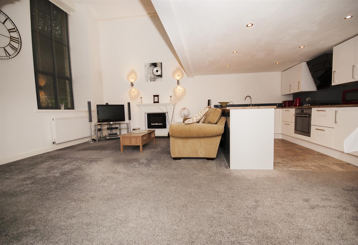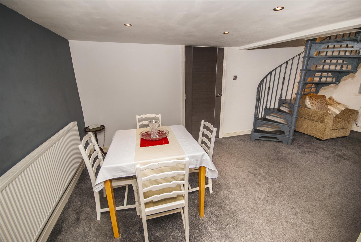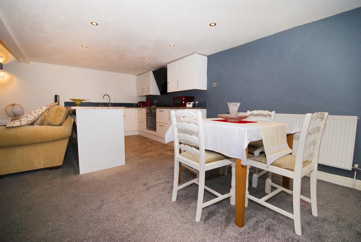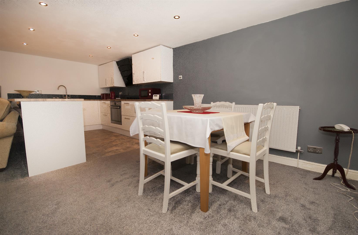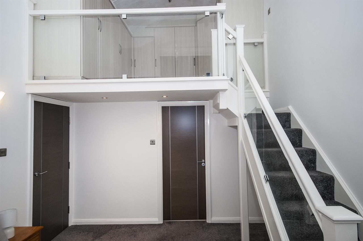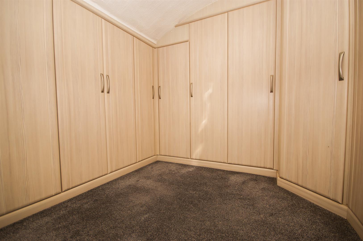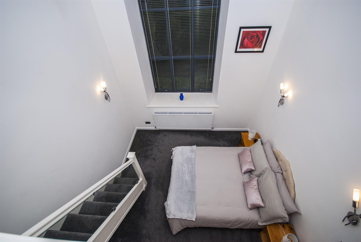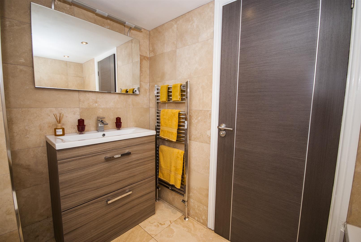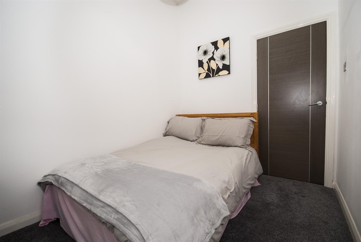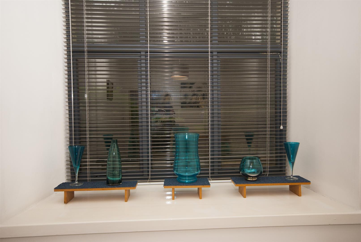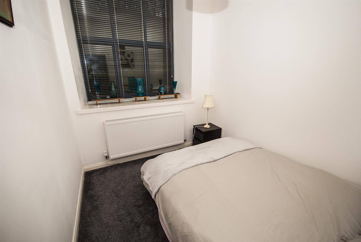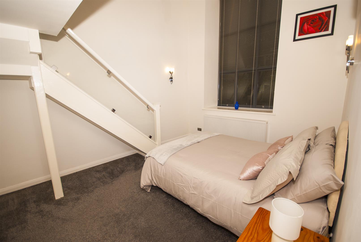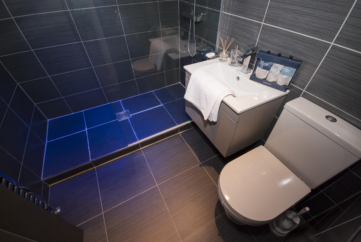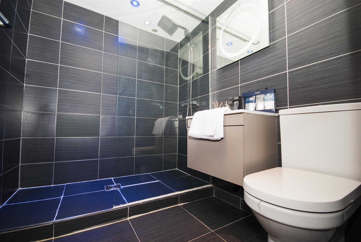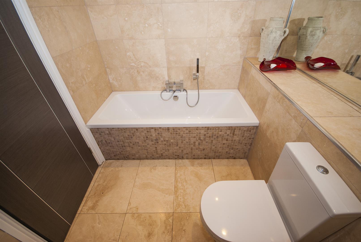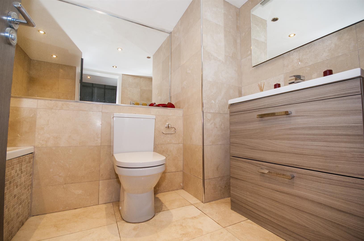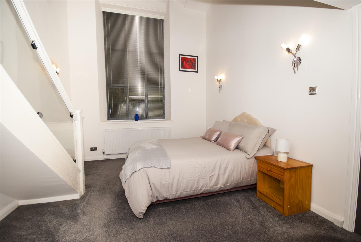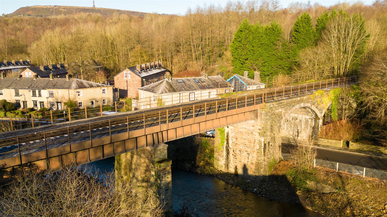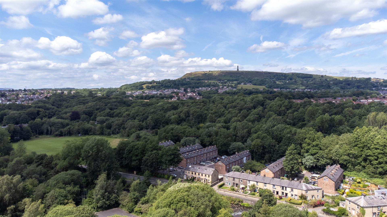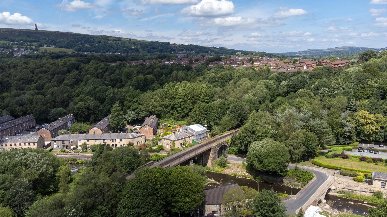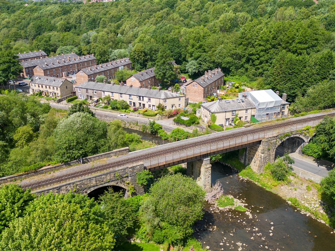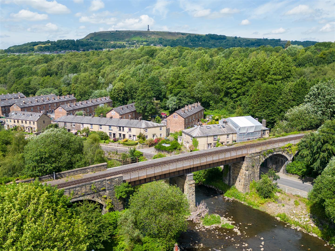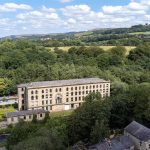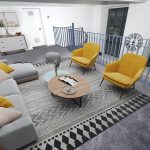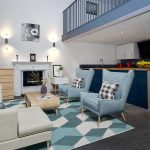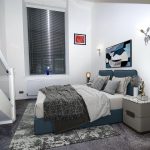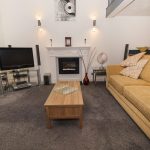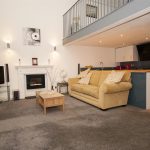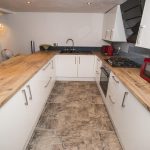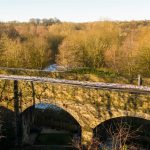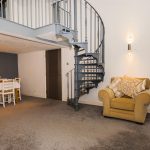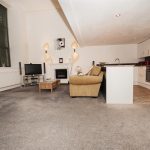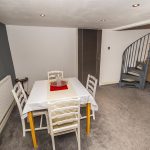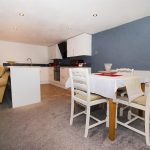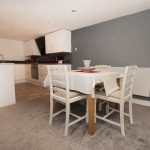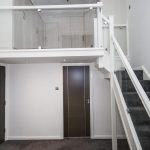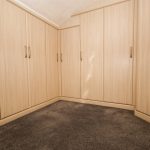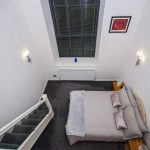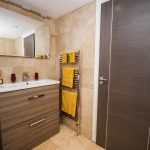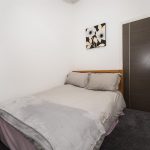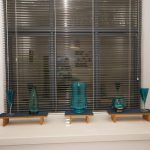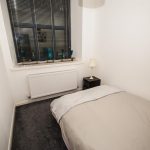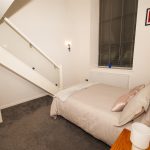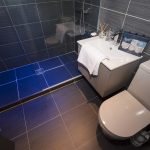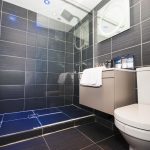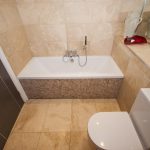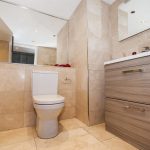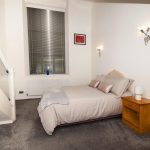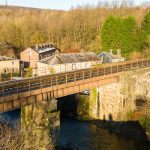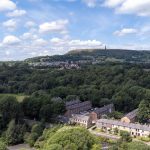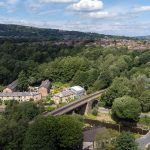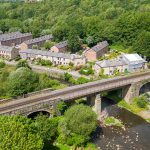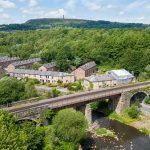Waterside Road, Summerseat, Bury
Property Features
- Stunning ground floor apartment with Stunning views
- Set in the elegant and historic former Joshua Hoyles Mill (1876)
- Modern open plan living spaces
- Well established community
- Sold With No Chain
- Easy access to beautiful countryside walks and local villages
- Available with no chain
- Allocated Secure Parking including Visitor Parking
Property Summary
Situated in the fantastic redevelopment of the 1876 build Joshua Hoyles Mill, the location boasts immediate countryside and riverside vistas, with easy access to the historic villages of Greenmount and Summerseat.
Viewing is highly recommended to fully appreciate this home and surroundings, however the apartment itself briefly comprises of: Open plan living, kitchen and dining area with access to the main mezzanine living space.
Two double bedrooms, the master bedroom containing a feature secondary mezzanine space, which benefits from fitted wardrobes, family bathroom finished to a high standard and a utility room.
Full Details
Entrance Hallway
The feature entrance hall to the building is imposing and in keeping with the original building's grandeur.
Living Area 5.97m x 3.86m
Dual aspect windows present views to the communal gardens and provide a light and airy atmosphere in the modern open plan living area. A feature spiral staircase leads to the mezzanine area, providing more space for family life.
Mezzanine Area
With two wall lights, power points and access to a utility room.
Kitchen 3.10m x 2.51m
A modern fitted kitchen overlooks the downstairs living area and contains all the aspects you would expect from an apartment of this standard. Inset sink and drainage area, wood effect worktops, integrated electric oven and gas hob with extractor hood, and integrated refrigerator.
Master Bedroom 4.24m x 3.33m
A spacious master bedroom with a large window, in keeping with the building's proportions, providing plenty of light with views over the communal gardens. A mezzanine level provides further storage space and a delightful feature in this superb home.
En Suite 2.57m x 1.98m
The modern en-suite bathroom is finished to a high standard, it is fully tiled and features a heated towel rail, inset spotlights, panel enclosed bath, low flush WC and hand wash basin with vanity unit.
Bedroom Two 3.00m x 2.26m
A further double bedroom contains a window with garden views, radiator, ceiling light and power points.
Bathroom 1.98m x 1.63m
High specification modern bathroom, fully tiled with heated towel rail, inset spotlights, large walk-in shower cubicle and hand wash basin with vanity unit.
