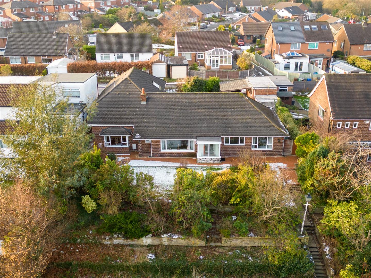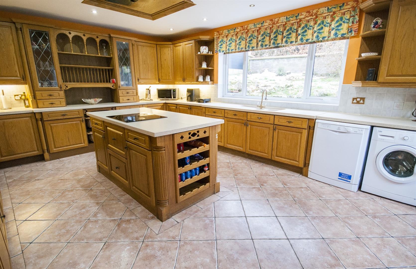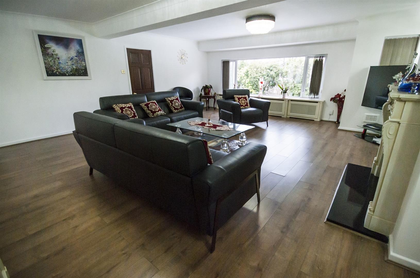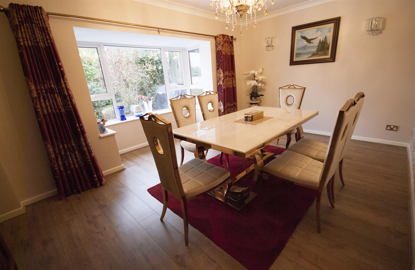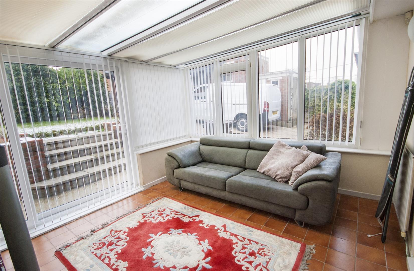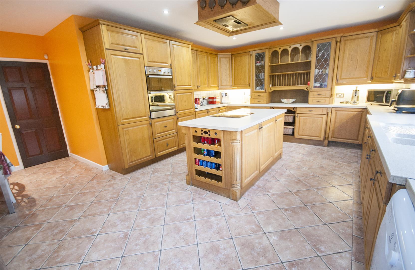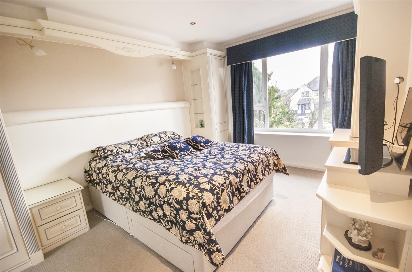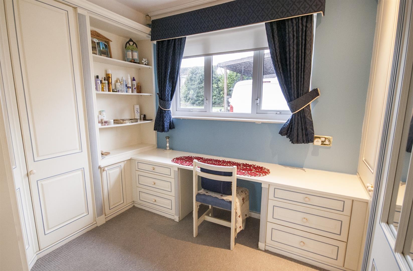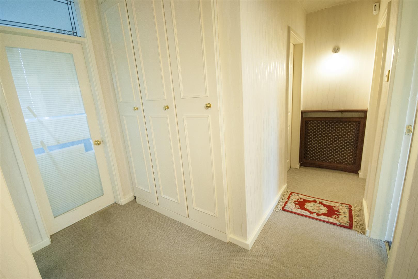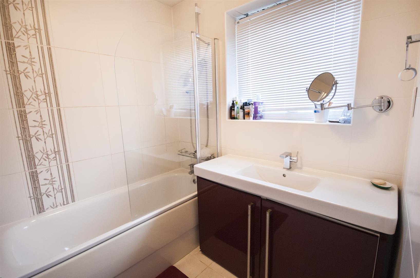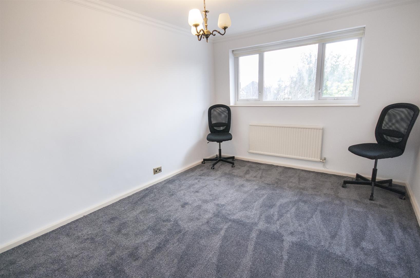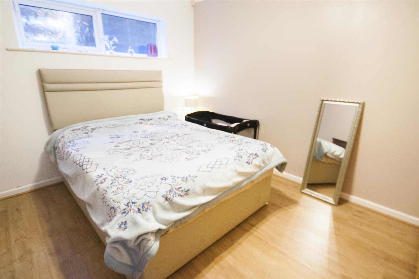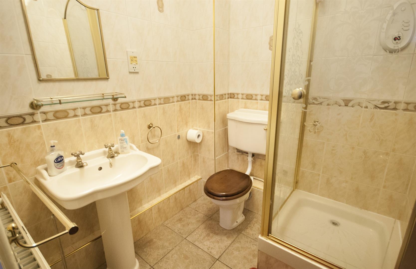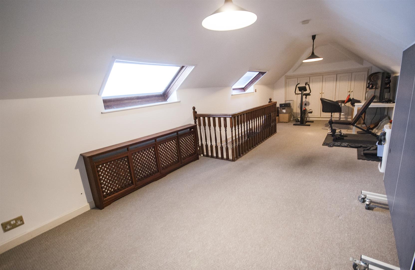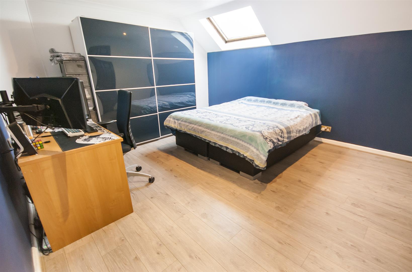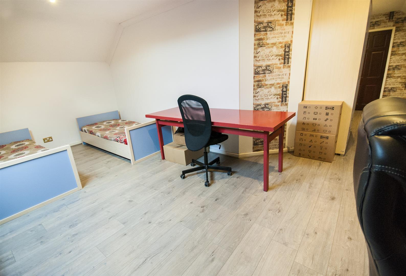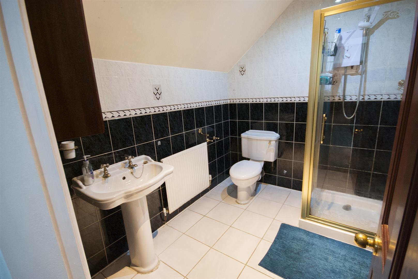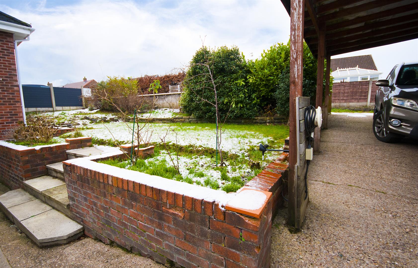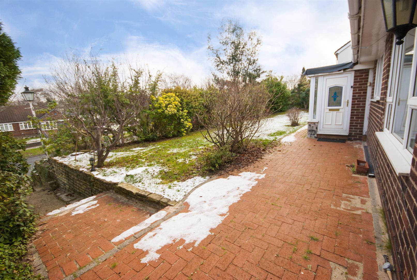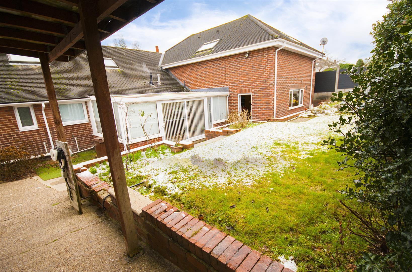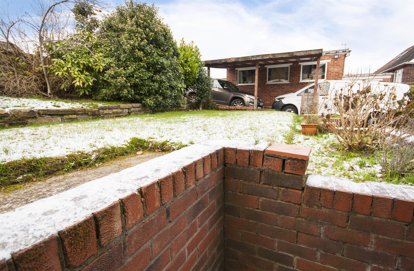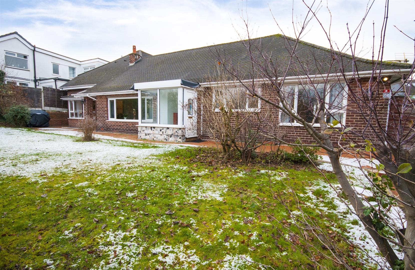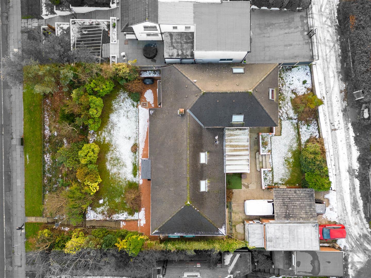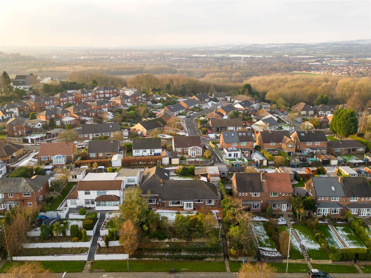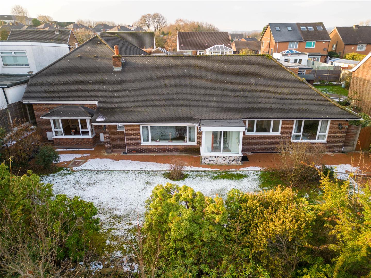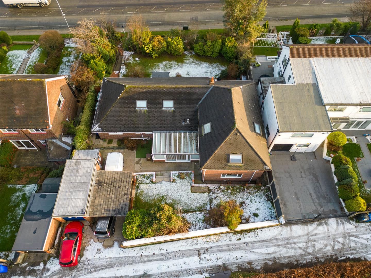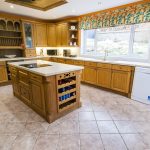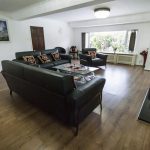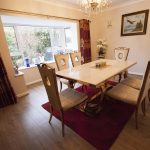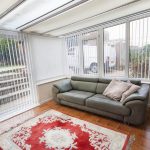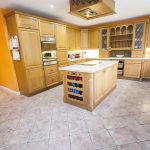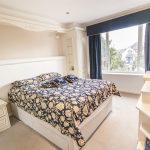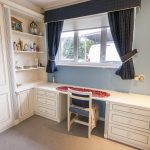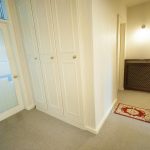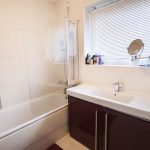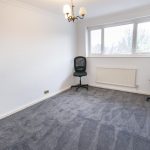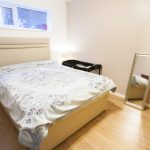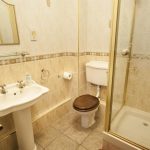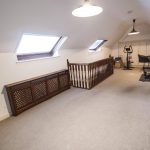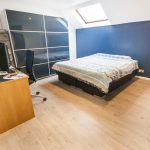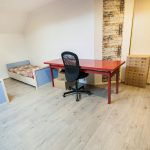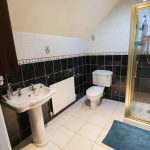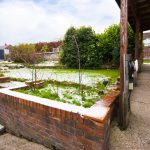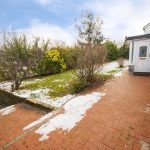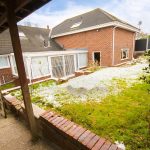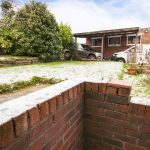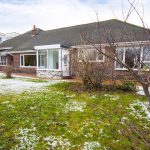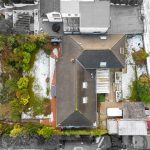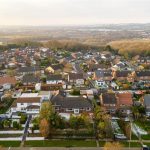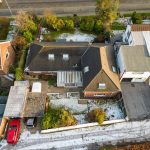Manchester Road, Bury
Property Features
- A Substantial Detached Family Home
- Set Back in an Elevated Position
- Situated Close To Whitefield Metrolink
- Ideal for Access to Schools & Amenities
- Large Lounge, Dining Room & Sun Room
- Country Style Kitchen & Three Bathrooms
- Three Beds to Ground Floor, Two to First
- Must Be Viewed To Be Appreciated
Property Summary
The property is situated in an ideal location within walking distance to Whitefield Metrolink Station and bus routes offering easy access to Manchester City Centre and Bury Town Centre, as well as easy links to the motorway network from J17 of the M60.
The location of the property also sits within the school catchment area for some of the best schools in Greater Manchester.
Full Details
Porch
UPVC brick built porch with tiled flooring and double doors opening into;
Entrance Hall
With two radiators, power points, built in storage cupboards and stairs ascending to the first floor.
Lounge
Spacious & light with a front facing UPVC double glazed picture window, coving, chandelier style ceiling lights and two wall lights, laminate wood effect flooring, feature fireplace with open fire, three radiators, TV point, power points and French doors opening in the conservatory.
Conservatory
With a UPVC window, tiled flooring, radiator and power points.
Dining Room
With a front facing UPVC double glazed box bay window, coving, laminate wood effect flooring, radiator and power points.
Kitchen
Country style kitchen with a rear facing UPVC double glazed window, tiled flooring, radiator, power points, a range of wall and base units with contrasting work surfaces, inset sink and drainer unit, built in electric double oven, Centre island with inset hob and extractor over, plumbing for a dishwasher and for a washing machine, space for an American style Fridge/Freezer, and a UPVC door to the side opening out to the garden.
Utility Cupboard
Housing the boiler, with power points and space for a tumble dryer.
Bathroom
Fully tiled with a rear UPVC window, tiled flooring, shaver point, heated towel rail, panel enclosed bath with shower over and hand wash basin with vanity unit.
Separate toilet
With a rear facing opaque UPVC double glazed window, heated towel rail, low level WC and hand wash basin.
Master Bedroom
With a front facing UPVC window and one to the rear, with coving, spotlighting, fitted wardrobes, radiator, power points and a walk in dressing area with wall to wall fitted wardrobes and dressing table.
Bedroom Two
With a side UPVC window, laminate flooring, radiator and power points.
Ensuite Shower
With tiled flooring, radiator, walk in shower, low flush WC and hand wash basin.
Bedroom Three
With a front facing UPVC double glazed window, coving, radiator and power points.
First Floor Landing
With spotlighting, two walk in store rooms, power point and loft access.
Bedroom Four/ Playroom
With two double glazed windows, built in wardrobes and cupboards, radiator and power points.
Bedroom Five
With a double glazed velux window, spotlighting, laminate flooring, loft hatch and power points. Leading to another room ideal as a study /playroom with two velux windows, two radiators, laminate flooring, spotlight and walk in store room.
Shower Room
Fully tiled with spotlighting, radiator, walk in shower unit with electric shower, low flush WC and hand wash basin with pedestal.
Rear Garden/Rear Courtyard
An enclosed garden mainly laid to lawn with plant and shrub borders and external lighting.
Detached Garage
With an up over door, three UPVC windows to the side, side UPVC door, power and lighting.
Car Port & Parking
Car port to the rear sheltering 2 cars and one additional space in front of the garage.
