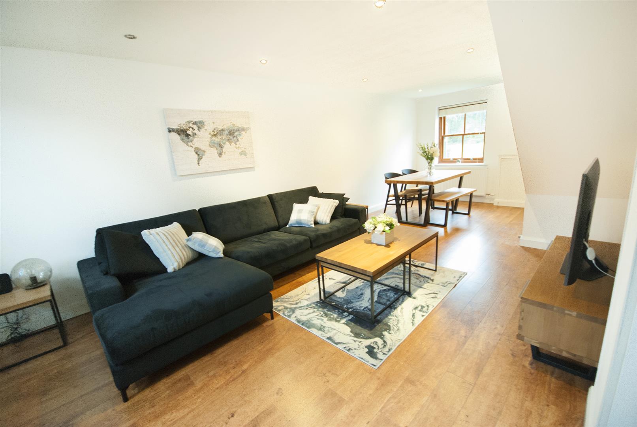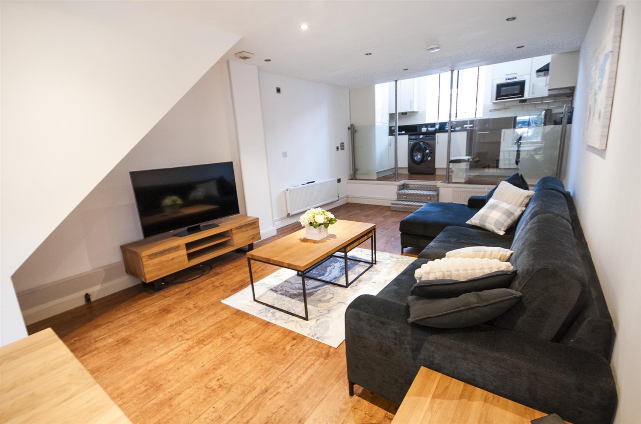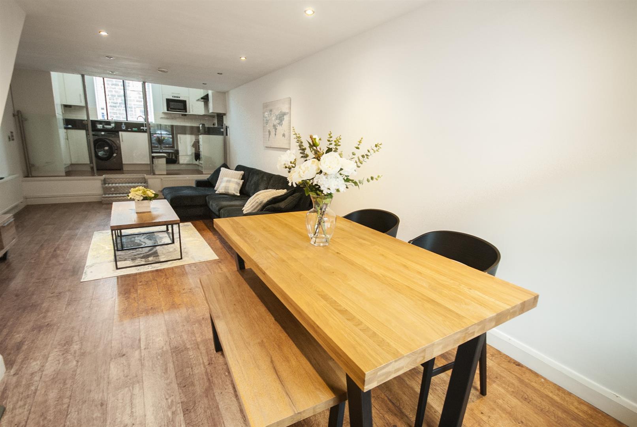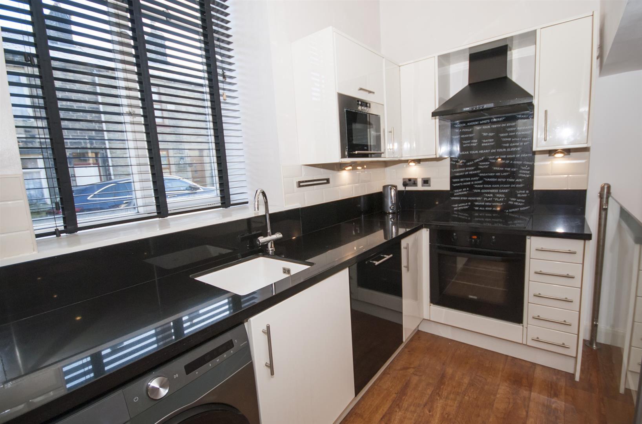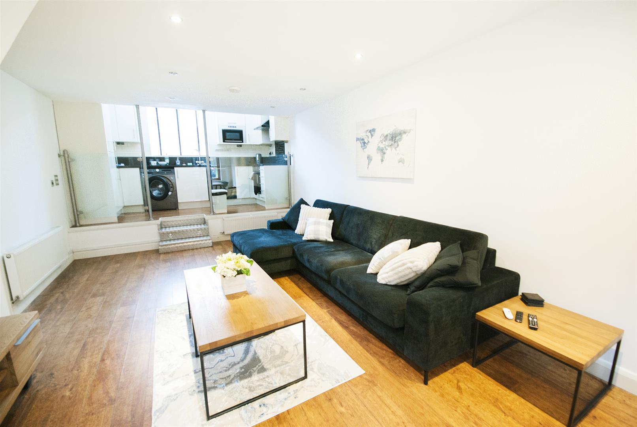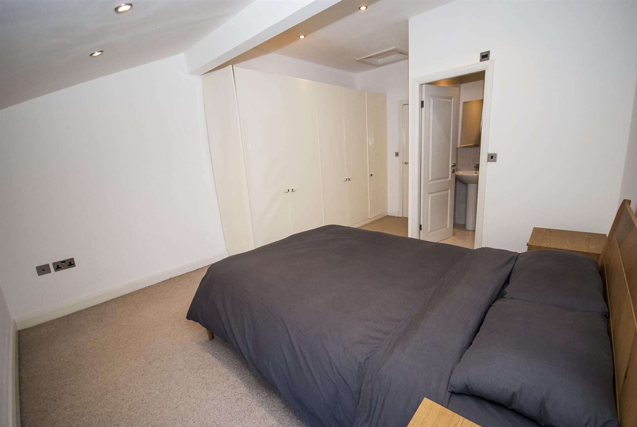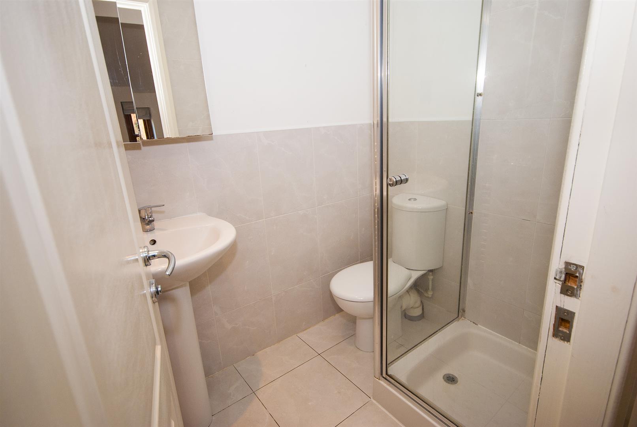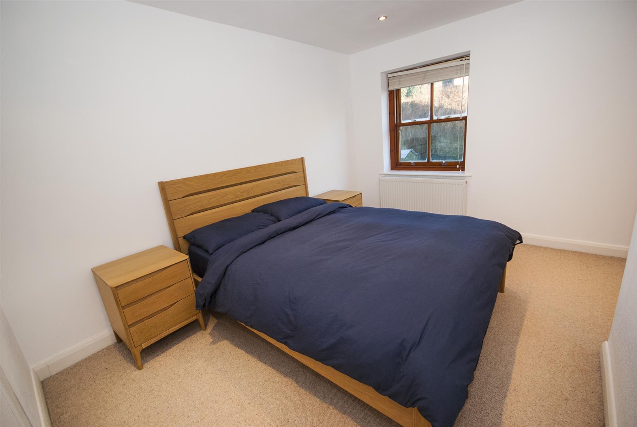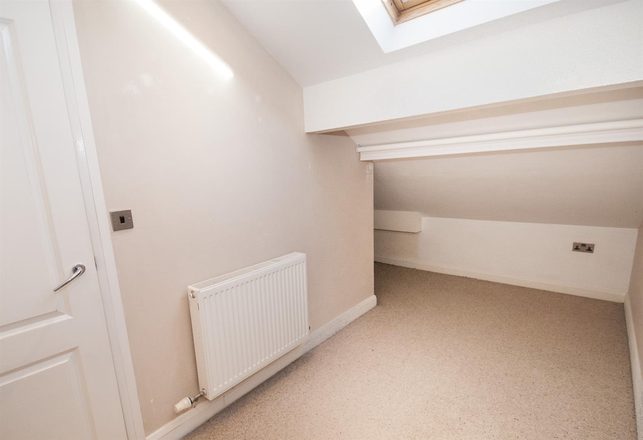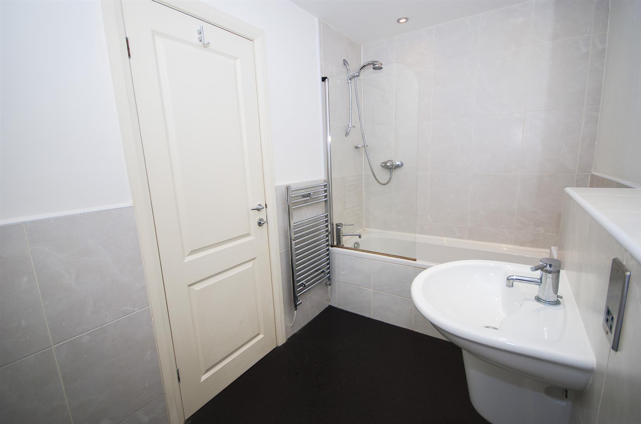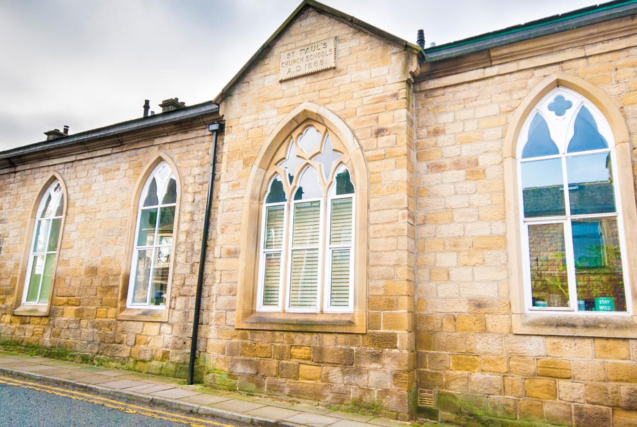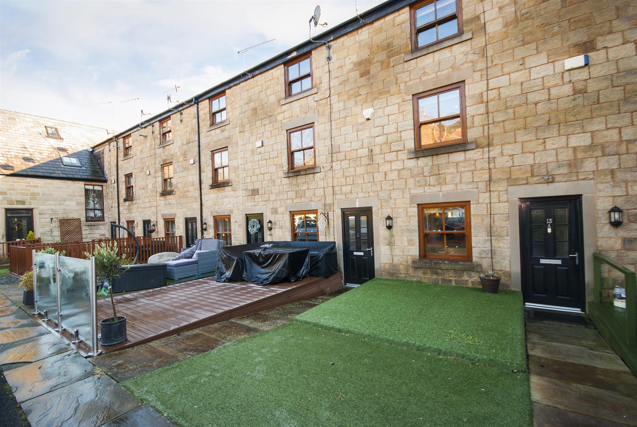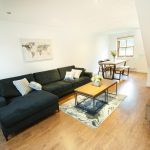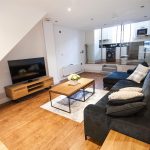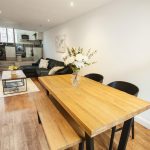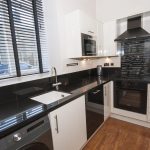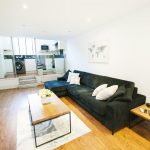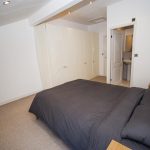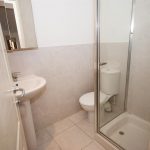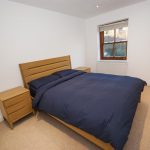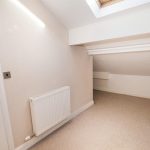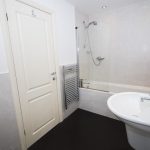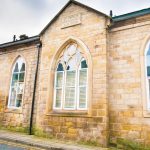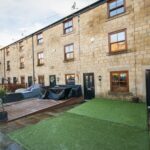Crow Lane, Ramsbottom, Bury
Property Features
- Well Presented & Spacious Townhouse
- Gated Access & Two Parking Spaces
- Three Bedrooms, Master with En Suite
- Generous Open Plan Living Space
- Offered Furnished & Available Mid September
- Central Location Close to all Amenities
- Family Bathroom With 3 Piece Suite
- Part of a Converted Historic Building
Property Summary
This historic building in the heart of Ramsbottom was originally a school and converted in more recent years to offer modern and contemporary townhouses with gated secure access. whilst still retaining some of its impressive original features. The property is accessed through private electronic gates and benefits from having double glazed windows throughout, gas central heating, integrated appliances in the kitchen, and two parking spaces. Comprising in brief entrance hall, open plan lounge diner and kitchen to the ground floor, double bedroom with a walk in cupboard, and family bathroom to the first floor, and two further bedrooms to the second including the master bedroom with en suite shower room. Available to occupy from mid September ,the property is offered furnished, and must be viewed at your earliest opportunity to avoid disappointment.
Full Details
Entrance Hall
Entrance door opens into the hallway with laminate wood effect flooring, radiator, alarm panel and stairs ascending to the first floor.
Open Plan Living Space
Lounge Area
With spotlighting, laminate wood effect flooring, two radiators and ample power points.
Dining Area
With a rear facing double glazed window, spotlighting, laminate wood effect flooring, radiator, ample power points and step ascending to the raised kitchen area.
Kitchen
With a front facing feature arch window, laminate wood effect flooring and power points, fitted with a range of wall and base units with contrasting work surfaces, inset sink, built in with electric oven with electric hob and extract hood, and integrated appliances to include dishwasher, microwave and fridge/freezer,
First Floor Landing
With spotlighting, radiator, power points and a storage cupboard.
Bathroom
Partly tiled, spotlighting, heated towel rail, extractor fan, three piece bathroom suite comprising, panel enclosed bath with shower over and screen, low flush WC and hand wash basin.
Bedroom 2
With a rear facing double glazed window, spotlighting, radiator, telephone point and power points.
Second floor landing
With spotlighting and a double glazed velux window.
Master Bedroom
With rear facing double glazed window, spotlighting, fitted wardrobes and power points.
En Suite
Partly tiled with spotlighting, a heated towel rail and extractor fan, walk in shower unit with mains fed shower, low flush WC and hand wash basin.
Bedroom 3
With a double glazed velux window, spotlighting, radiator, TV point, telephone point, power points and a storage space housing the boiler.
Garden
To the rear of the property is a lawned garden area.
Parking
The property comes with two allocated parking spaces.
