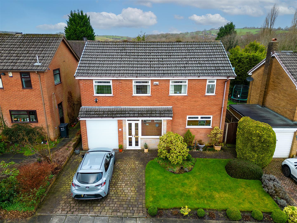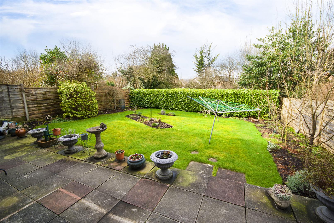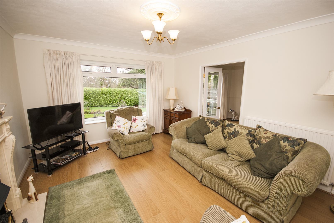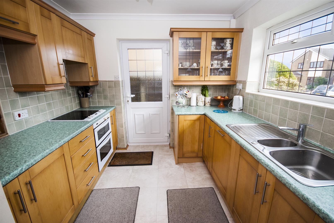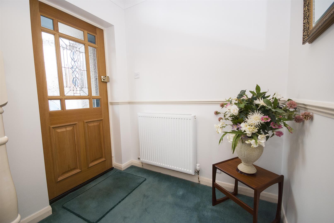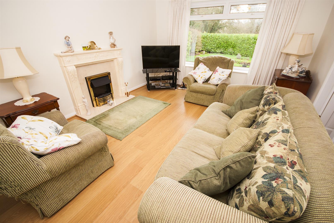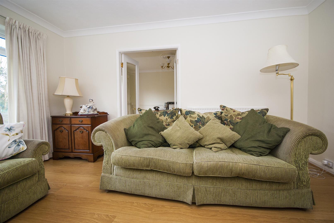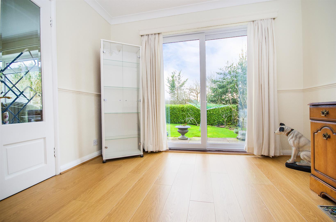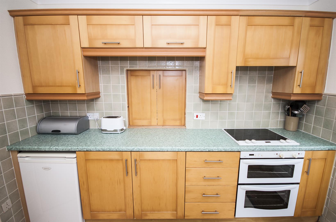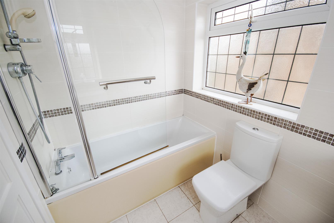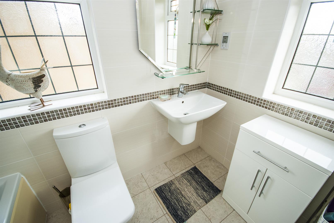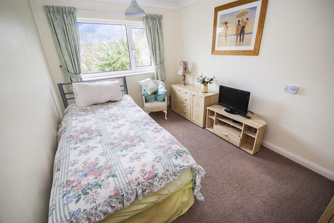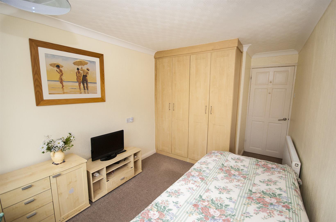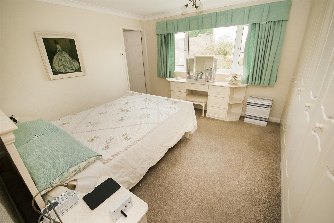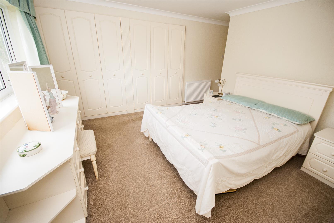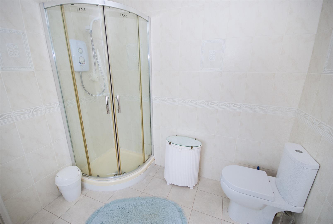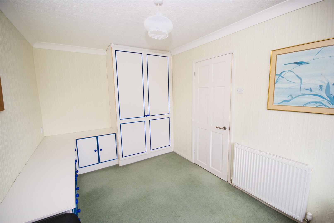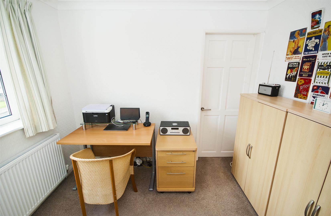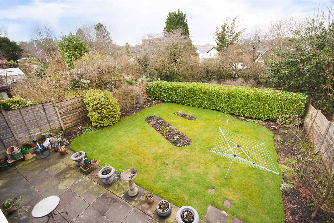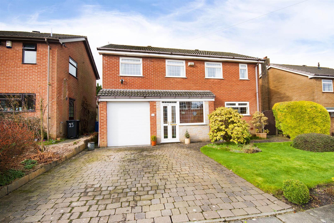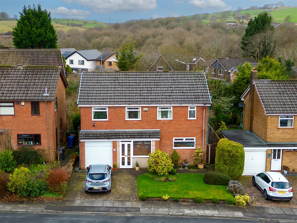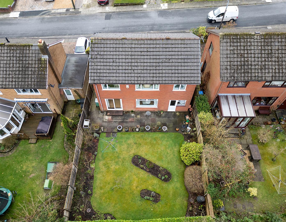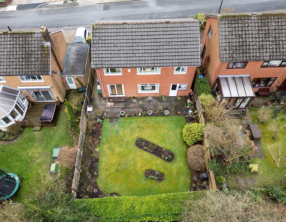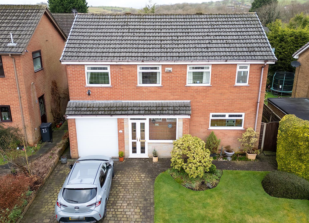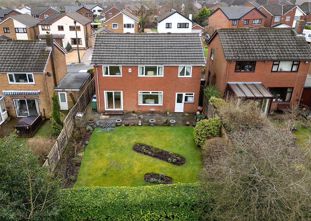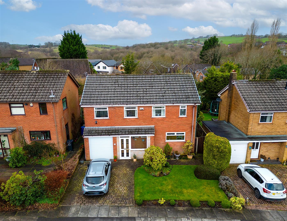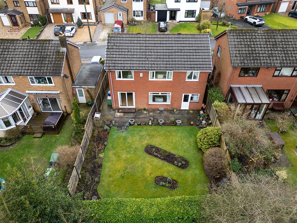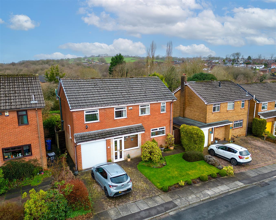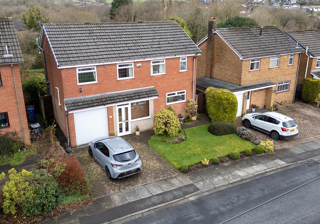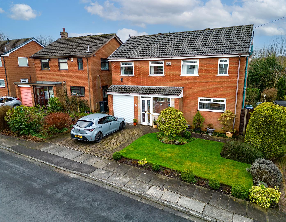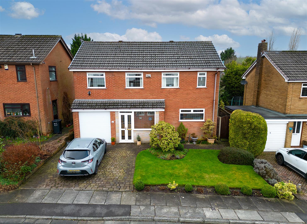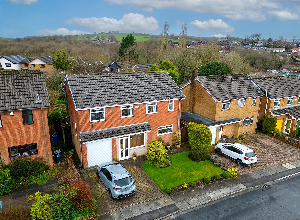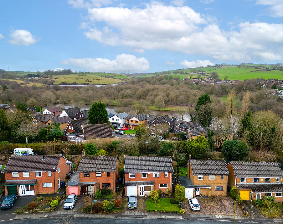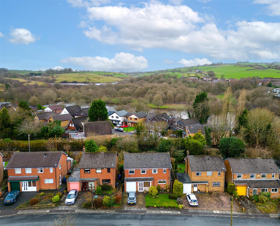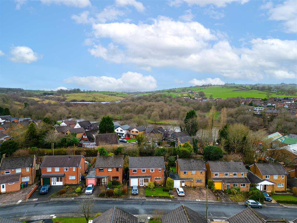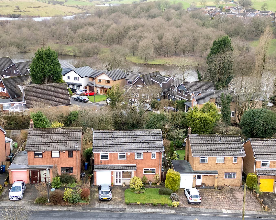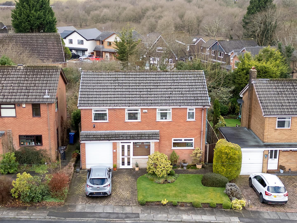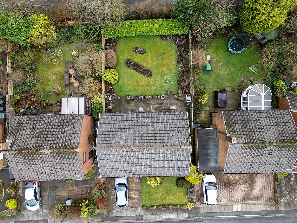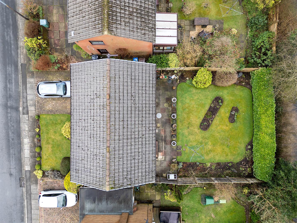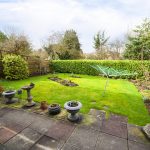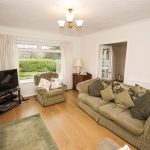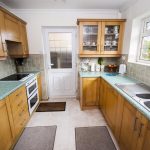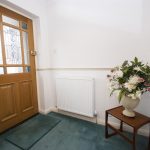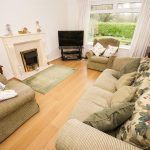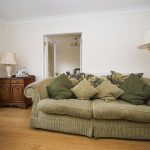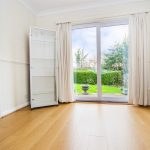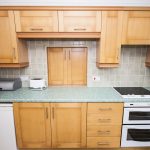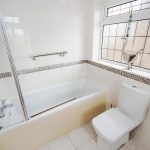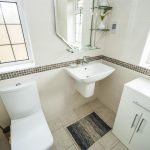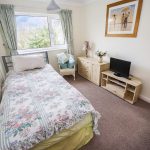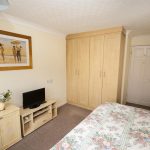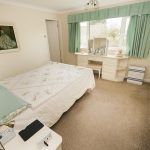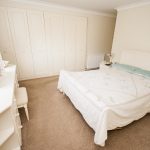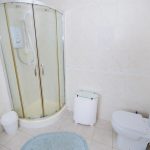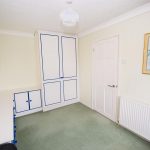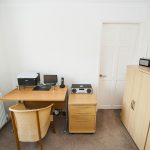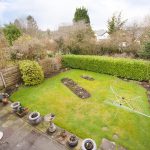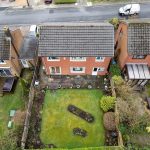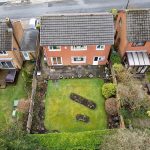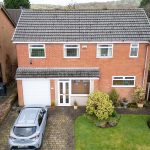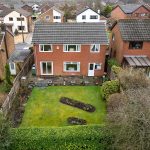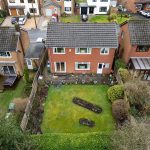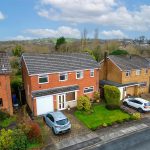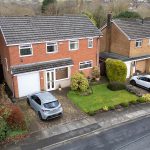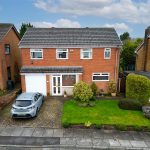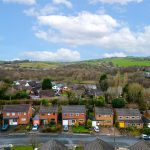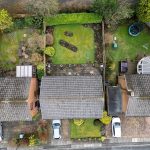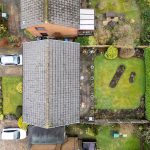Clitheroe Drive, Bury
Property Features
- Well presented four bedroom detached
- Set in quiet cul-de-sac location
- Fantastic family home situated in a well sought after location
- Fitted bathroom, and en-suite
- Two reception rooms & kitchen
- Ample driveway parking & garage
- Well presented gardens to front &rear
- A Must See!!!! Viewing essential to appreciate the charm of property
Property Summary
The property in brief comprises of entrance hallway, dining room, kitchen, living room overlooking the garden. There is a staircase in the hallway leading up to the first floor where you will find bedroom one with en-suite, a further three bedrooms and family bathroom. The property benefits from gas central heating and double glazing throughout. The property also offers a garage and spacious driveway parking. The gardens are well maintained and have countryside views. Viewing is a must and is essential to appreciate the charm, location and size of this property.
Full Details
Porch 2.92m x 0.66m
uPVC entrance door opening into the hallway via an additional glass panelled internal door.
Hallway 3.71m x 1.85m
Access to the lounge and kitchen, and stairs ascending to the first floor.
Living Room 3.71m x 4.42m
With a rear facing uPVC double glazed window, coving, central ceiling light, radiator and power points. Double glass doors leading to the dining room
Alternative view
Dining Room 3.10m x 3.58m
With a rear facing uPVC double glazed patio door, coving, central ceiling light, serving hatch doors to the kitchen, radiator and power points.
Kitchen 3.10m x 2.69m
Tiled flooring, fitted with a range of wall and base units with a contrasting work top, 1 1/2 sink and drainer with a mixer tap, integrated oven with induction hob and extractor fan, integrated dishwasher, space for a fridge freezer and washing machine, coving, a central ceiling light and uPVC door to the rear garden.
First Floor Landing 2.41m x 1.73m
With a side facing uPVC double glazed window and loft access.
Master Bedroom 3.66m x 3.56m
Rear facing uPVC double glazed windows, fitted wardrobes, radiator, power points, a central ceiling light and access to the master en-suite
Master En-suite 2.41m x 2.31m
Fully tiled, radiator, three piece bathroom suite comprising of a thermostatic shower within a glass cubicle, low flush WC and a hand wash basin with vanity.
Bedroom Two 2.59m x 3.84m
Rear facing uPVC double glazed window, fitted wardrobes, radiator, power points and central ceiling light
Bedroom Three 2.41m x 4.01m
Front facing uPVC double glazed window, coving, radiator, power points and central ceiling light
Bedroom Four 2.67m x 2.77m
Front facing uPVC double glazed window, coving, radiator, power points and central ceiling light
Family Bathroom 1.63m x 2.49m
Fully tiled, radiator, three piece bathroom suite comprising of a p-shaped panel enclosed bath and screen, low flush WC and a hand wash basin with pedestal.
Garage 2.54m x 5.13m
Up and over garage door,
Rear Garden
An enclosed private garden with lawn and a patio area
Front Garden and Driveway
Driveway for 2 vehicles, footpath to the front door and lawned area
