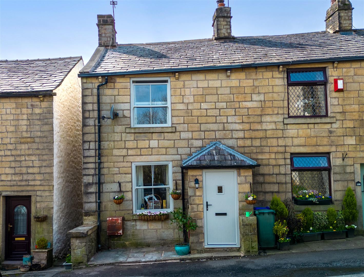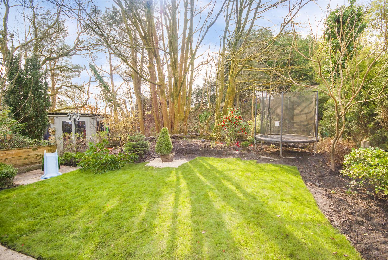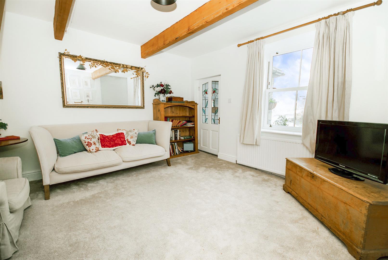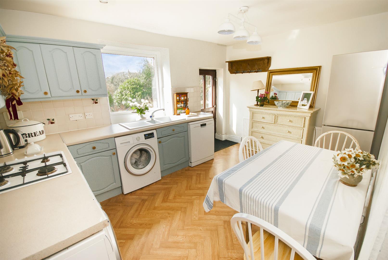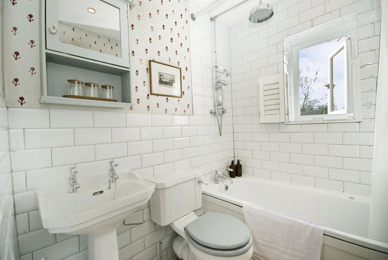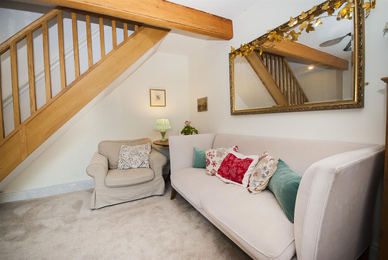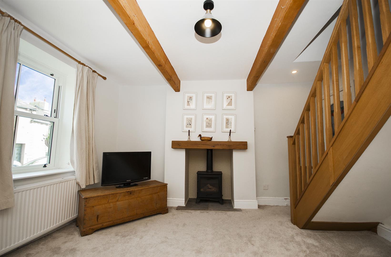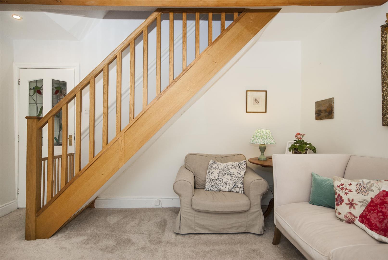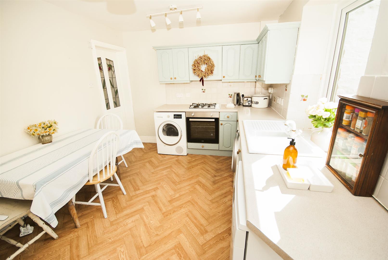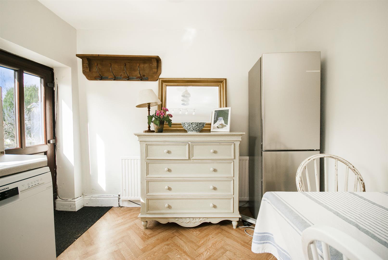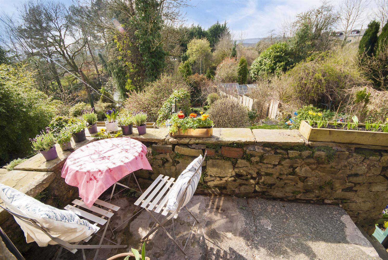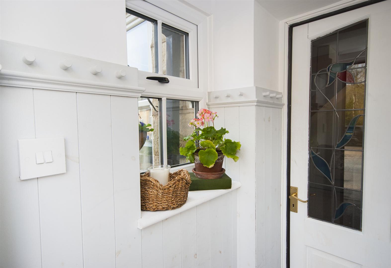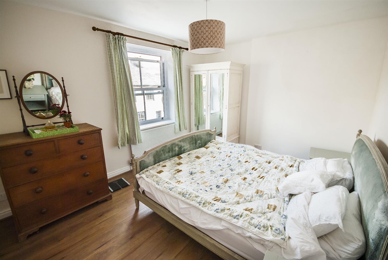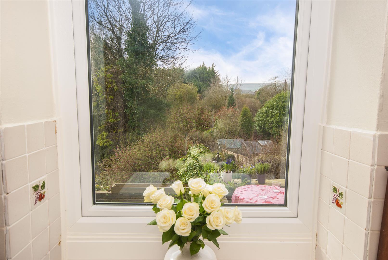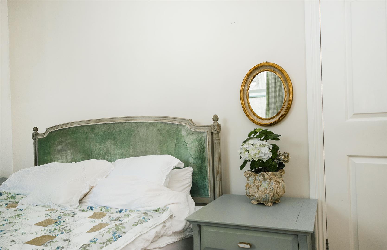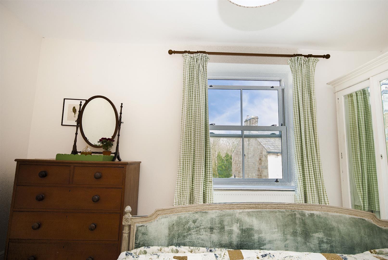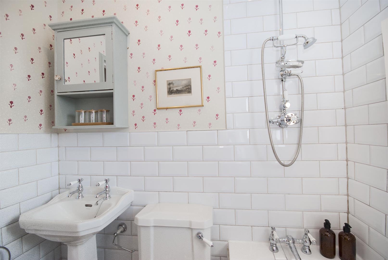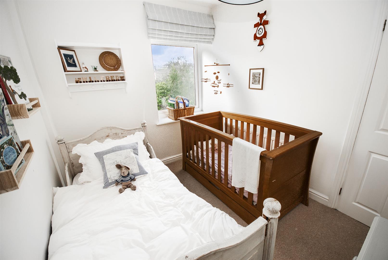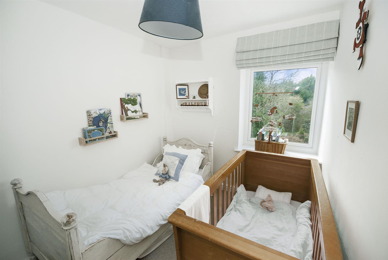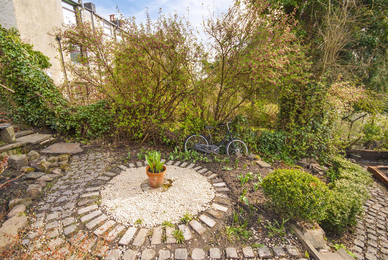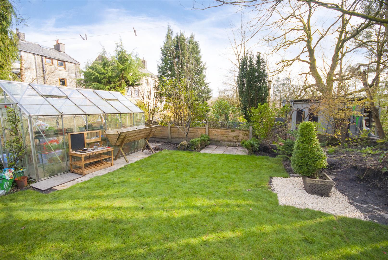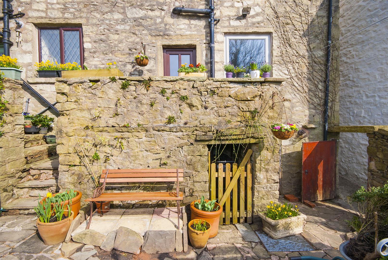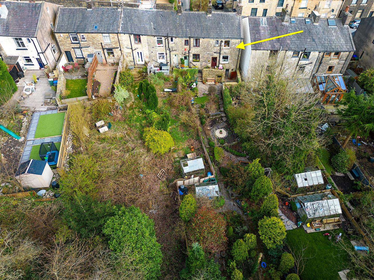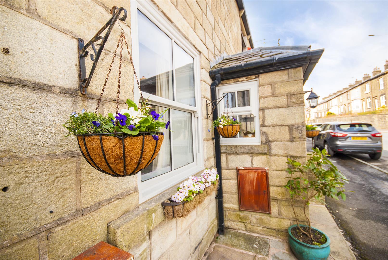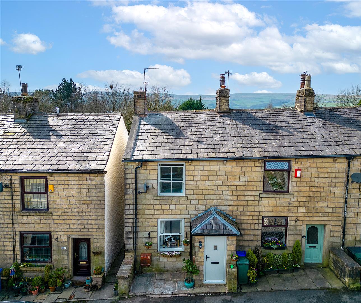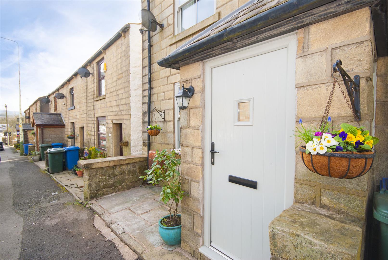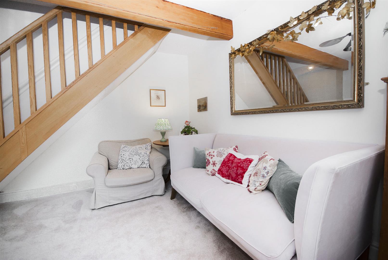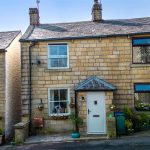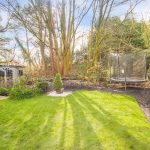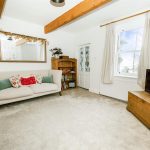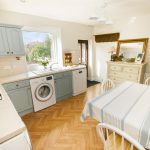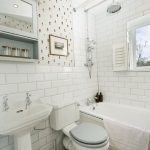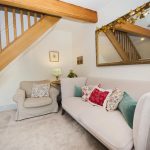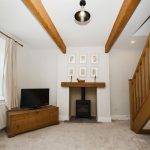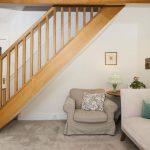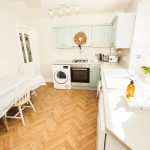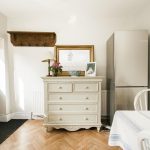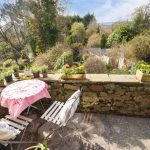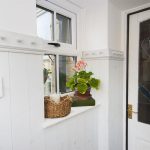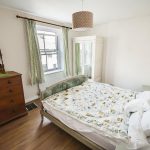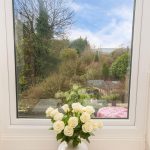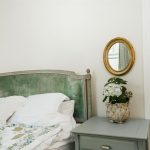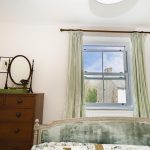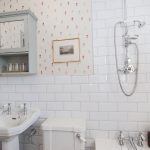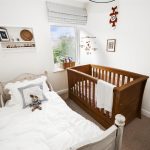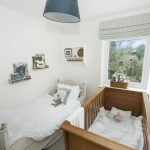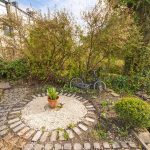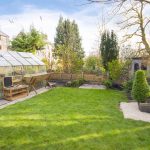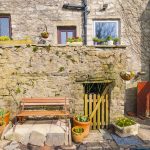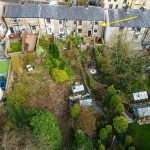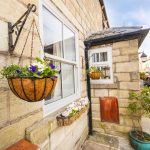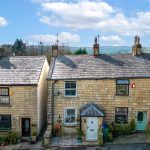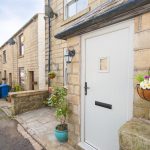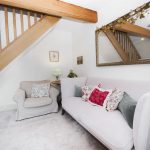Bury Road, Ramsbottom, Bury
Property Features
- Well Presented Two Bedroom End Stone Cottage
- Sold With No Chain
- Retaining Some Period Features, With GCH & Double Glazing
- Ideal For First Time Buyers & Investors
- Beautiful Well Proportioned Private Country Garden to Rear
- Close Proximity To Transport Links, Motorway & Local Amenities
- Located in a Quiet & Popular Location Of Ramsbottom
- A Must See!!! Viewing Highly Recommended To Appreciate Charm & Location
Property Summary
This exceptional two-bedroom end-terraced property boasts stunning gardens and has been impeccably presented and updated throughout. Situated in the sought-after area of Ramsbottom, it offers spacious rooms, an open-plan kitchen diner, and easy access to bus routes, schools, and amenities, as well as to Bury, Rossendale, and Manchester.
Upon entry, you're greeted by a welcoming porch leading to a spacious living room. The living room, with a staircase leading to the first floor, flows seamlessly into a beautiful kitchen diner. Upstairs, you'll find two generously sized bedrooms and a three-piece bathroom suite.
Outside, the property features a gorgeous laid-to-lawn garden with a greenhouse, bedding areas, and stone-chipped spaces, providing a secluded and private oasis. Additionally, there's a patio courtyard at the front of the property.
Sold with no chain, this meticulously maintained home offers the perfect living space for a small family or couple, blending comfort, style, and convenience in a desirable location.
Full Details
Entrance Porch 1.50m x 1.14m
uPVC entrance door opening into the porch with a uPVC double glazed window to the side, stained glass internal door leading to the living room and tiled flooring.
Living Room 4.17m x 4.27m
With a front facing uPVC double glazed window, gas stove with wooden mantle, original beamed ceiling, radiator, central ceiling light, power points and stairs leading to the first floor.
Alternative View
Kitchen/Dining Area 2.95m x 4.27m
Wood effect laminate flooring, fitted with a range of wall and base units with a contrasting work top, inset 1 1/2 sink and drainer with a mixer tap, built in oven and gas hob with extractor fan, plumbing for a dishwasher, washing machine and dryer, space for a fridge freezer, central ceiling lights. Space for a dining table and chairs, rear door with access to the patio and mature garden.
Alternative view
First Floor Landing 1.98m x 1.68m
Access to both bedrooms and bathroom, access to loft
Bedroom One 3.18m x 4.22m
Front facing uPVC double glazed sash window, wood effect laminate flooring, radiator, power points and a central ceiling light.
Alternative view
Bedroom Two 2.92m x 2.39m
Rear facing uPVC double glazed window, radiator, power points and a central ceiling light
Family Bathroom 1.91m x 1.68m
Partially tiled with laminate flooring, heated towel rail, extractor fan, three piece bathroom suite comprising of a panel enclosed bath with thermostatic shower and screen, low flush WC and a hand wash basin with pedestal.
Rear Garden
An enclosed private well maintained rear garden with a patio area and steps leading to a further garden with a greenhouse, mature bushes and trees and lawn area.
Alternative view
