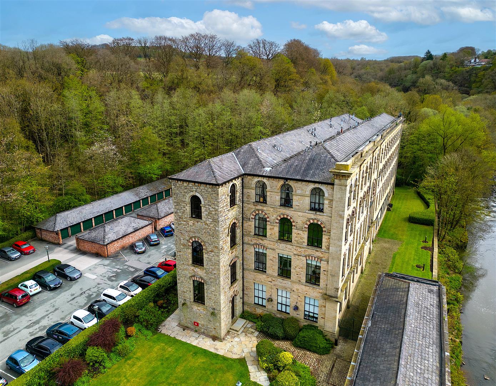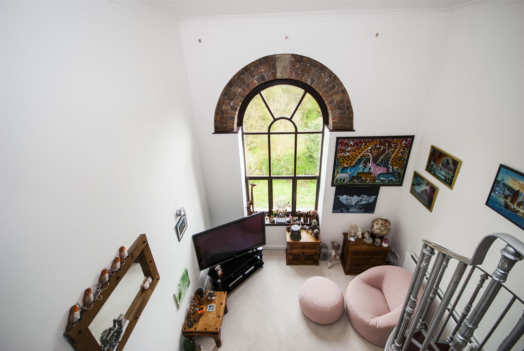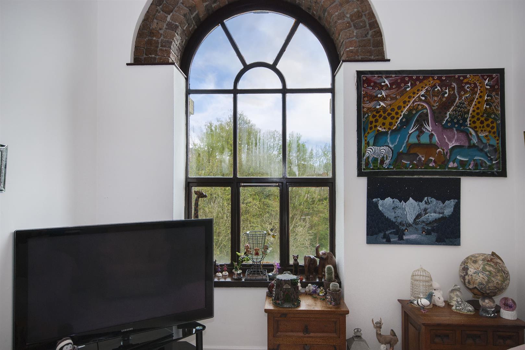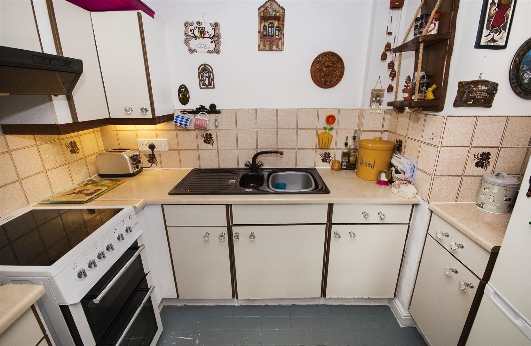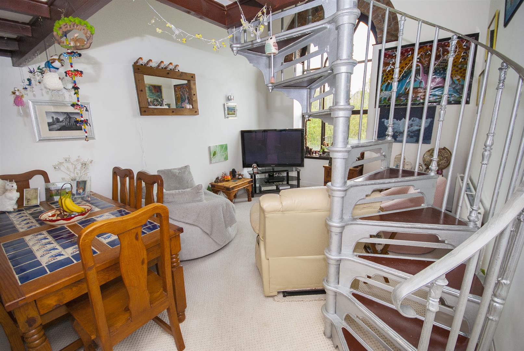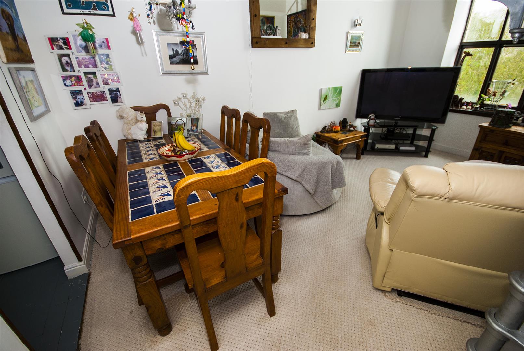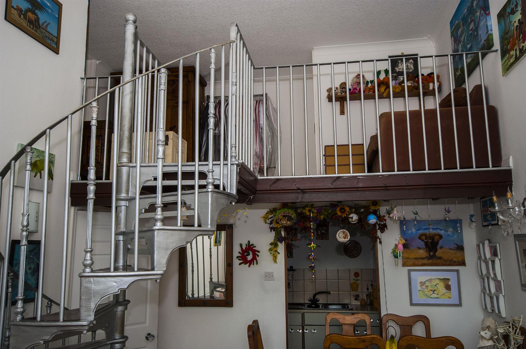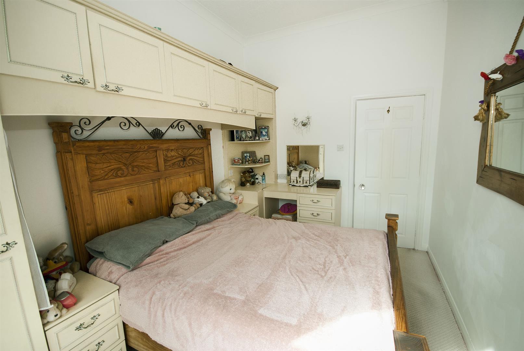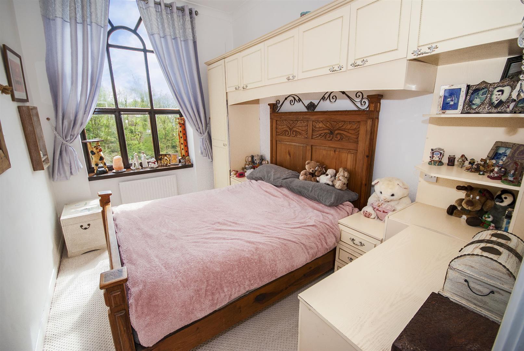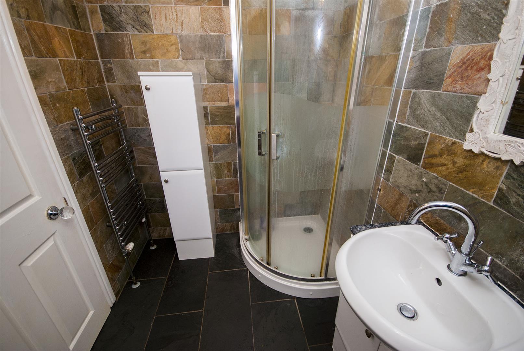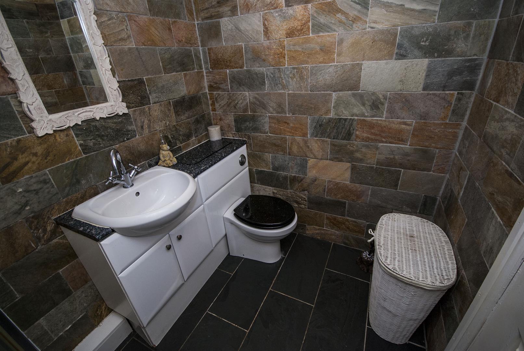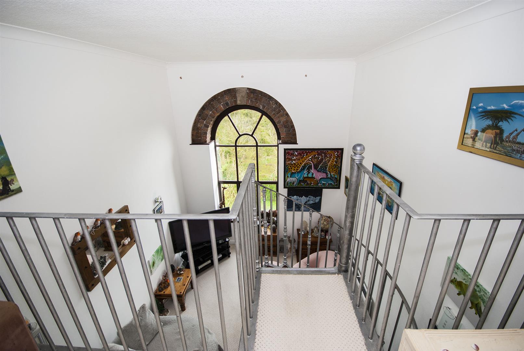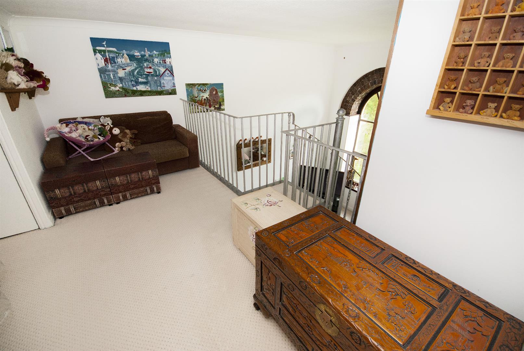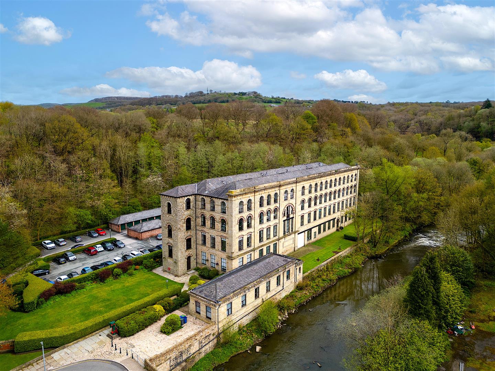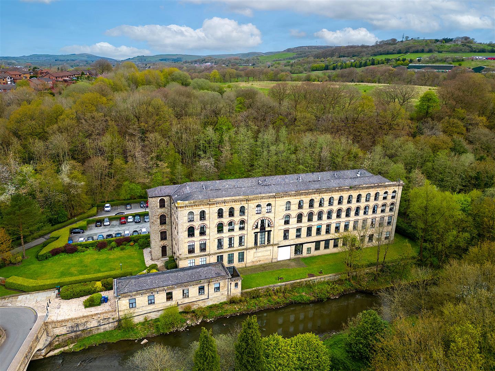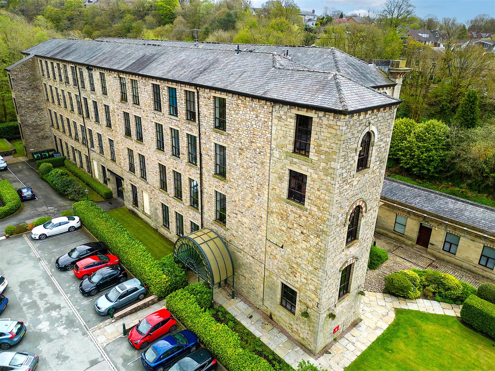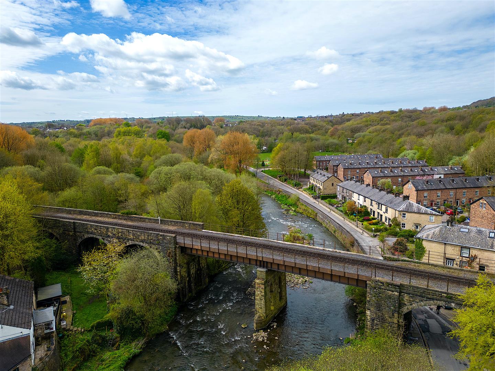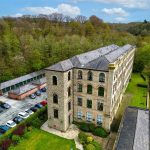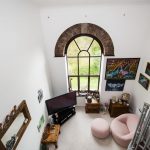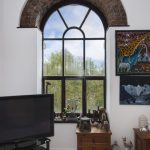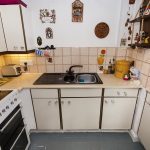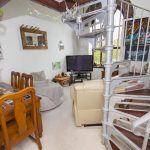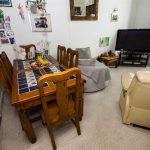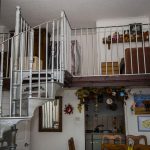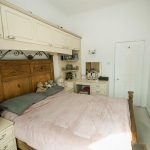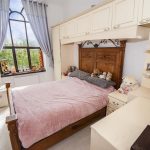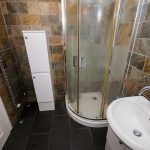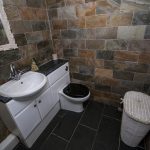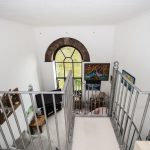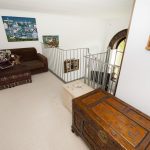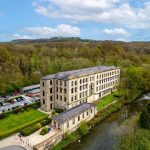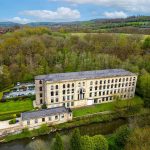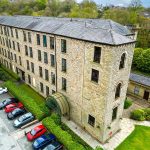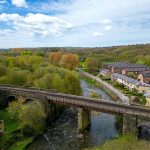The Spinnings, Waterside Road, Summerseat, Bury
Property Features
- Stunning one bedroom, third floor apartment with outstanding views
- Set in the elegant and historic former Joshua Hoyles Mill (1876)
- Modern open plan living spaces
- Additiional mezzanine living space
- Modern fitted three piece bathroom
- Well established community
- Easy access to beautiful countryside walks and local villages
- Allocated Secure Parking, A Garage and Access to Communal Gardens
Property Summary
Welcome to Charles Louis Homes' offering of this exquisite one bedroom 3rd floor apartment, nestled in a prestigious building within a highly sought-after location.
Located within the beautifully redeveloped Joshua Hoyles Mill, originally constructed in 1876, this residence offers immediate access to picturesque countryside and riverside views, while still providing convenient proximity to the historic villages of Greenmount and Summerseat.
To truly grasp the beauty of both the home and its surroundings, we highly recommend scheduling a viewing. The apartment itself is situated on the third floor with the riverside views and features an open-plan living and dining area, with access to the main mezzanine living space, a well-appointed kitchen, a comfortable bedroom, and a modern bathroom.
Furthermore, the mezzanine level offers additional living space, complete with the convenience of a utility room. Outside you have gated off road parking, a garage and communal gardens.
Full Details
Hallway 2.62m x 2.69m
Entrance door opening into the hallway, wooden ceiling beams, radiator and wall lights.
Living Room/ Dining Room 3.56m x 3.12m, 3.56m x 1.73m
Arch shaped windows present views and provide a light and airy atmosphere in the modern open plan living area, with wooden ceiling beams and access to the kitchen area. A feature spiral staircase leads to the mezzanine area, providing more space for family life.
Alternative view
Alternative view
Kitchen 2.77m x 1.68m
Tiled flooring, fitted with a range of wall and base units with a contrasting work top and downlights, inset sink and drainer with a mixer tap, space for oven and an overhead extractor fan, space for a fridge freezer.
Bedroom 2.62m x 3.81m
A spacious master bedroom with a large arched window, in keeping with the building's proportions, providing plenty of light and views. Fitted wardrobes, radiator and a central ceiling light.
Bathroom 2.26m x 1.68m
High specification modern bathroom, fully tiled with heated towel rail, inset spotlights, walk-in shower cubicle with a thermostatic controlled shower, WC and hand wash basin with vanity unit.
Mezzanine Floor
Lounge Area 4.39m x 3.51m
Up the spiral stairs to the mezzanine lounge area overlooking the living space below and out to the stunning local views
Utility Room 1.75m x 2.67m
Fully fitted wardrobes, plumbing for a washing machine, access to loft space
External
Gated off road parking, a garage and communal gardens.
