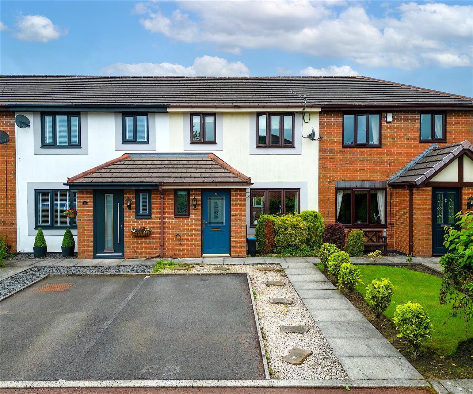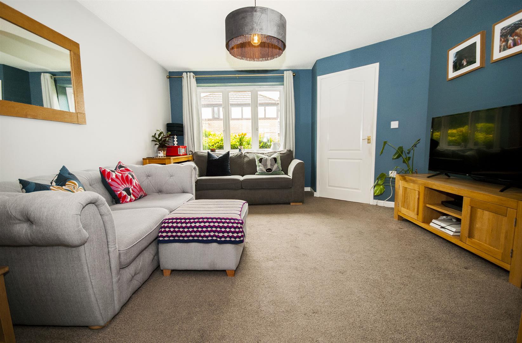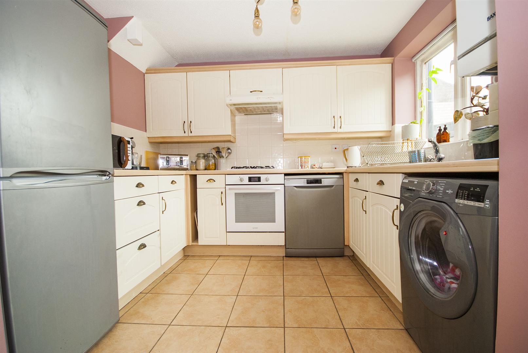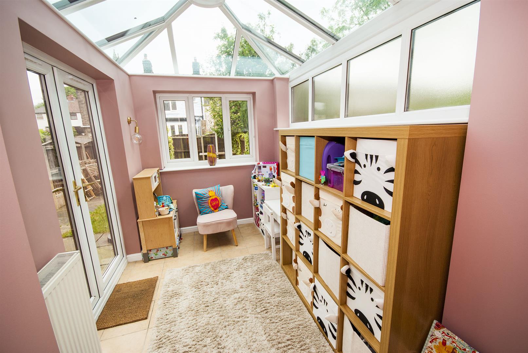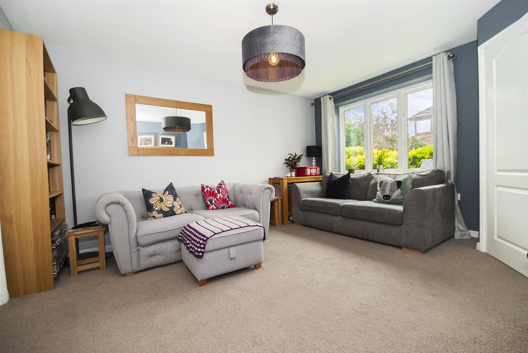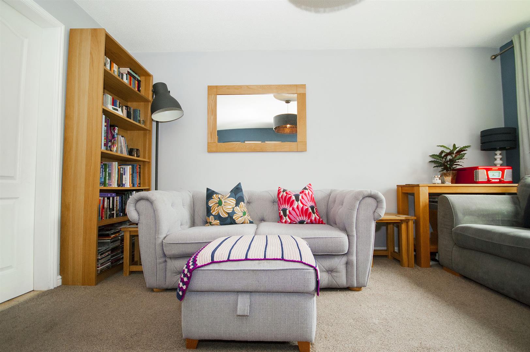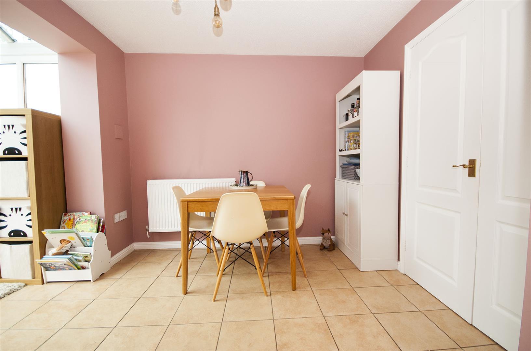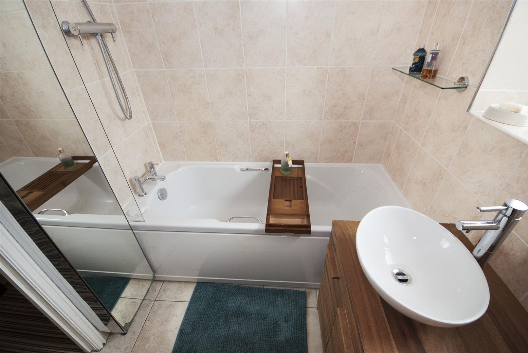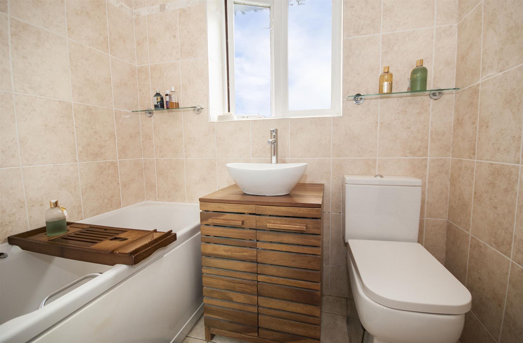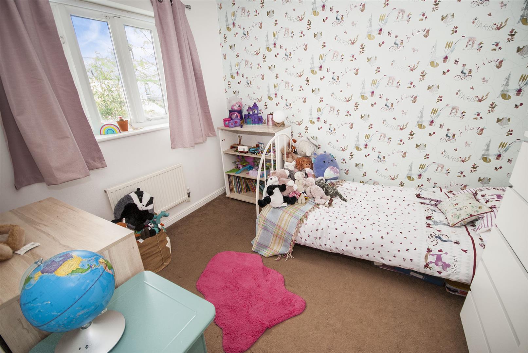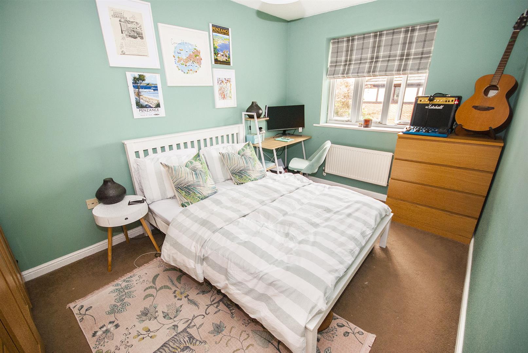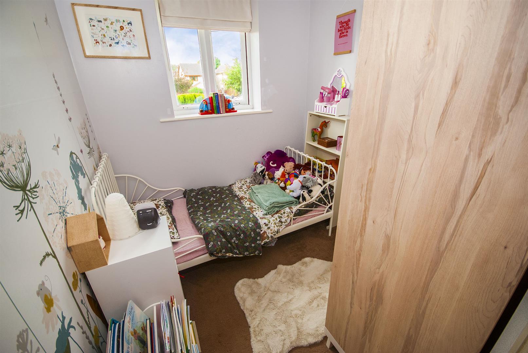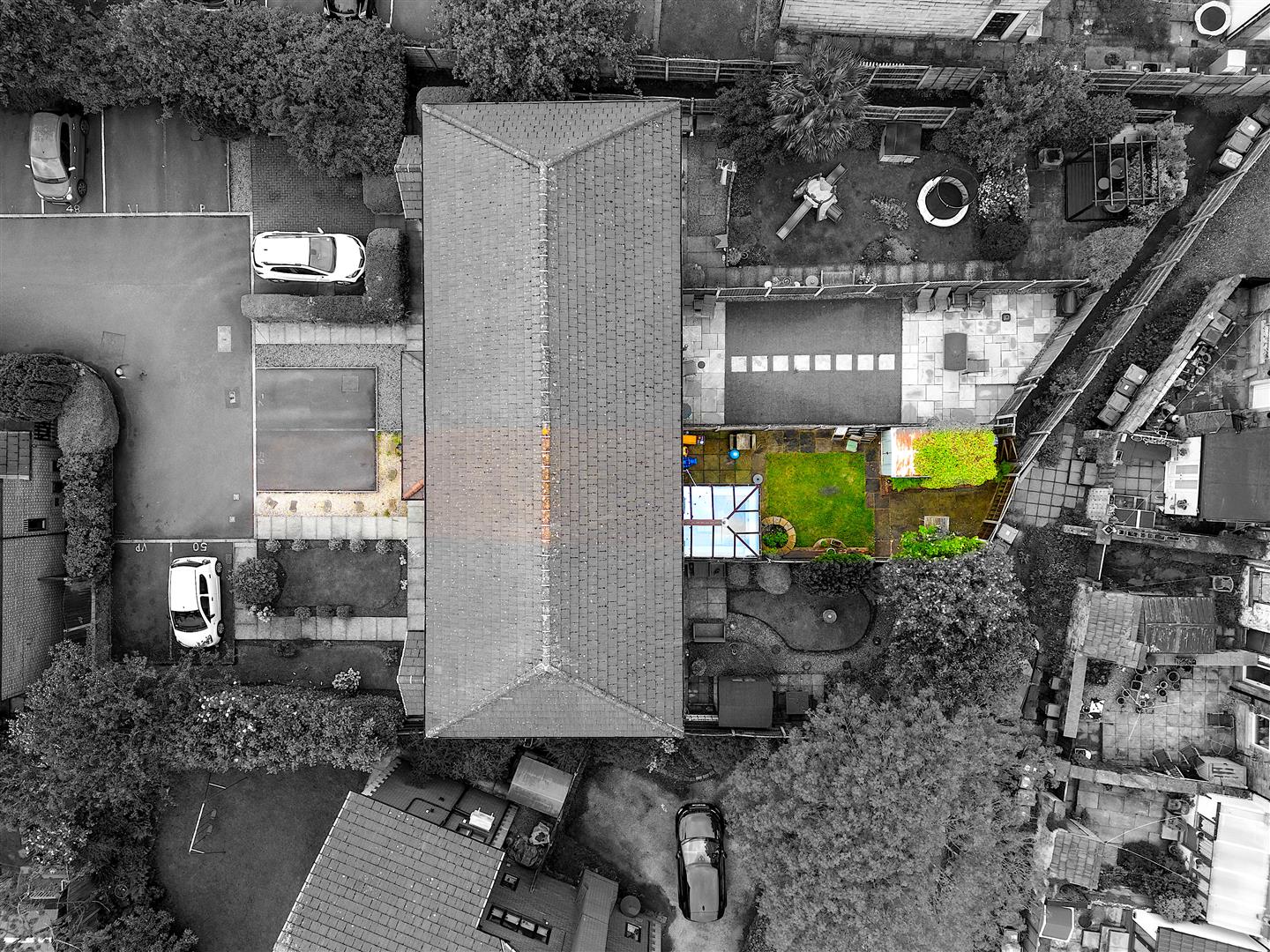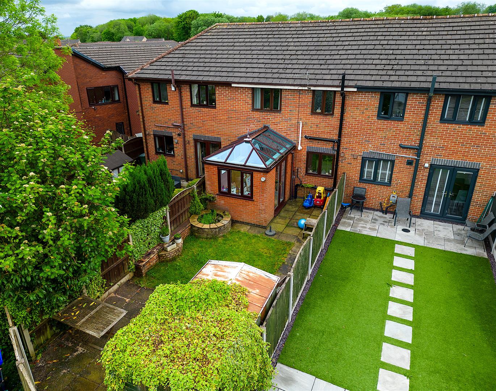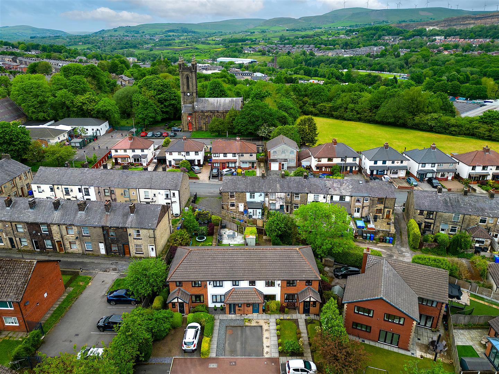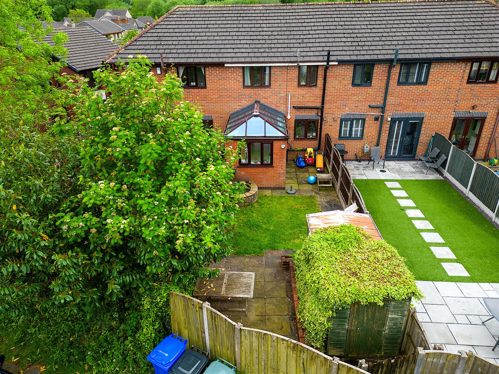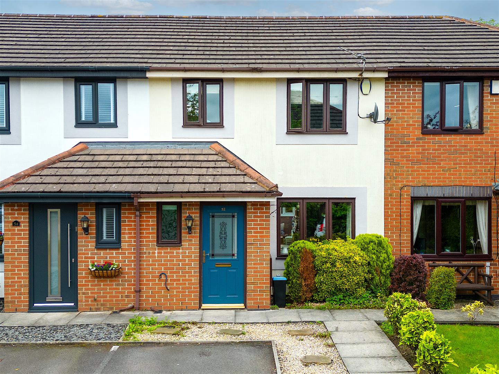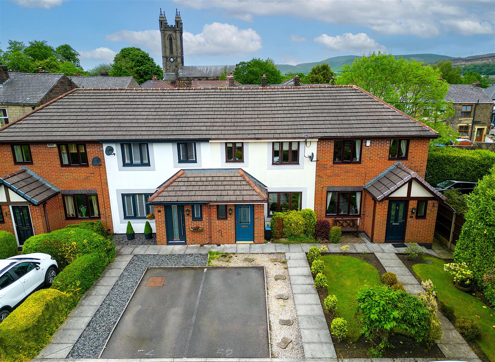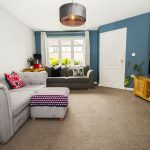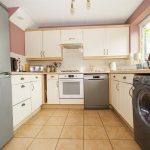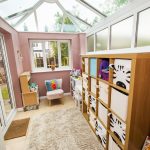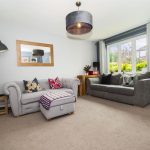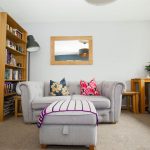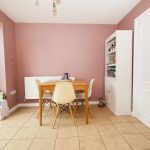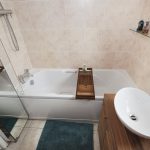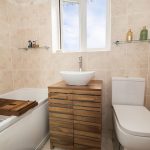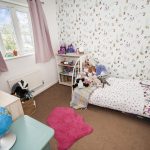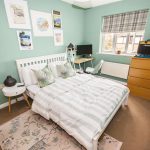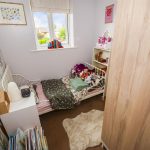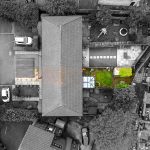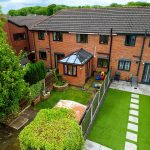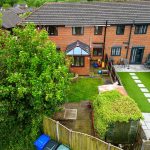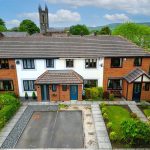Silvermere Close, Ramsbottom, Bury
Property Features
- Three bedroom well presented mews
- Gas central heating and double glazed throughout
- Extented to the rear
- Modern fitted kitchen and bathroom
- Garden and pation to the rear
- Driveway parking
- Cul de sac location
- Viewing is highly recommended
Property Summary
The property features 2 bathrooms, ensuring convenience and privacy for all residents. No more morning rush-hour queues! Additionally, the parking space for 2 vehicles means you'll never have to worry about finding a spot after a long day out.
Nestled in a peaceful neighbourhood, this house offers a tranquil retreat from the hustle and bustle of everyday life. Imagine enjoying a cup of tea in the lovely garden or taking a leisurely stroll around the area.
Contact us today to arrange a viewing and take the first step towards creating lasting memories in this wonderful property.
Full Details
Entrance Hallway 1.88m x 2.62m
uPVC entrance door opening into the hallway, laminate wood effect flooring, radiator and stairs ascending to the first floor.
Living Room 3.76m x 4.24m
With a front facing uPVC double glazed window, central ceiling light, radiator and power points. Double doors leading to the dining room and kitchen.
Alternative view
Dining Room 2.36m x 2.82m
Tiled flooring, central ceiling, radiator and power points, open plan to the kitchen and conservatory.
Kitchen 2.24m x 2.82m
Tiled flooring, fitted with a range of wall and base units with a contrasting work top, inset 1 1/2 sink and drainer with a mixer tap, built in oven and gas hob with extractor fan, plumbing for a dishwasher and washing machine, space for a fridge freezer, central ceiling light.
Conservatory 1.98m x 2.92m
Double uPVC patio doors leading to the patio, additional window with views of the rear garden.
Downstairs WC 0.84m x 1.78m
Opaque uPVC window, laminate flooring, heated towel rail,, low flush WC and a hand wash basin with pedestal.
First Floor Landing 1.96m x 2.41m
Access to all three bedrooms and bathroom. loft access and central ceiling light
Bedroom One 2.64m x 3.94m
Front facing uPVC double glazed window, radiator, power points and a central ceiling light
Bedroom Two 2.64m x 3.15m
Rear facing uPVC double glazed window, radiator, power points and a central ceiling light
Bedroom Three 1.96m x 2.87m
Front facing uPVC double glazed window, radiator, power points and central ceiling light
Bathroom 1.96m x 1.65m
Fully tiled , heated towel rail, extractor fan, three piece bathroom suite comprising of a panel enclosed bath with thermostatic shower and screen, low flush WC and a hand wash basin with vanity.
Rear Garden
An enclosed private rear garden with a patio area and lawn
Front elevation
Mainly laid to lawn with a driveway for 2 vehicles.
