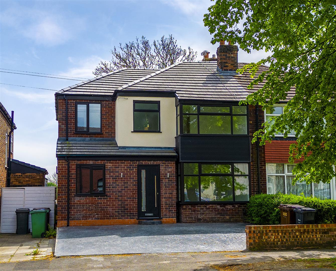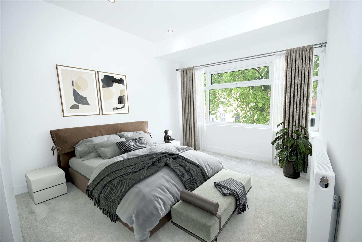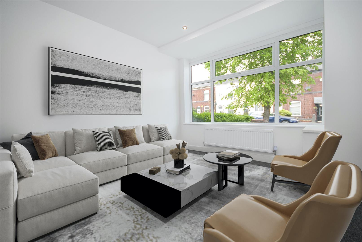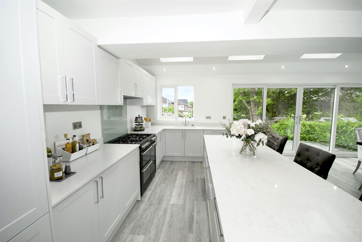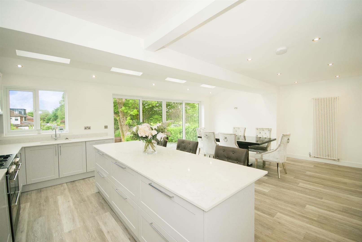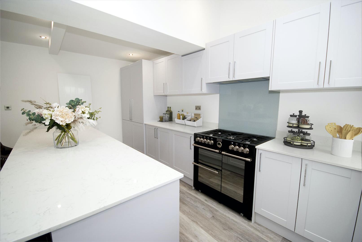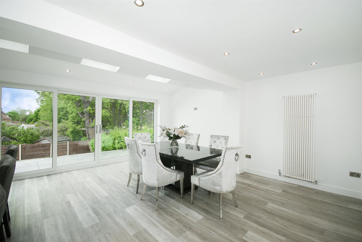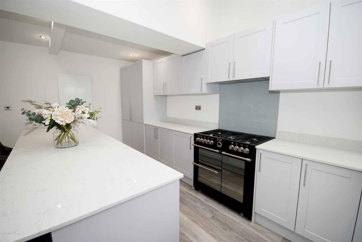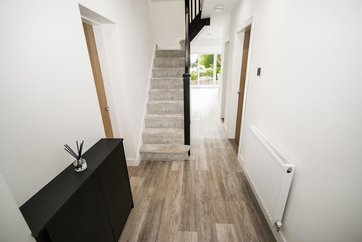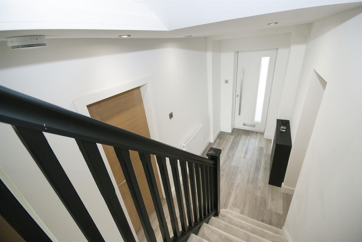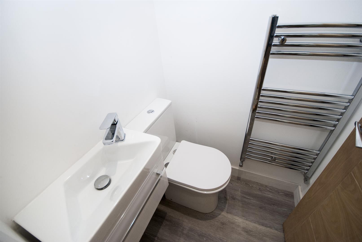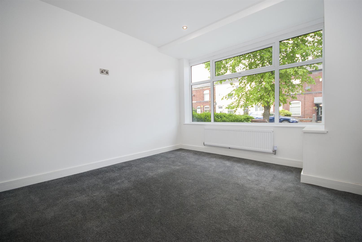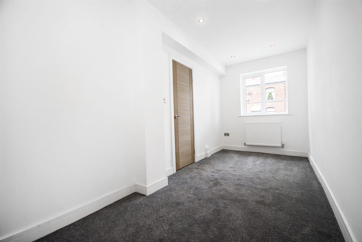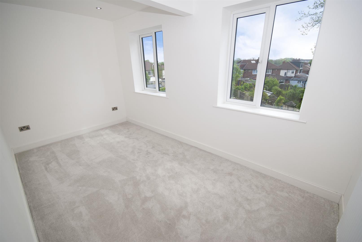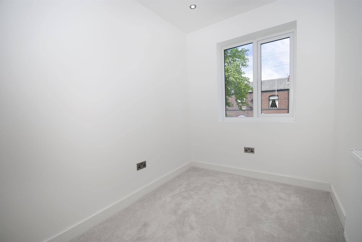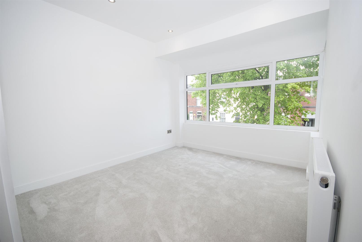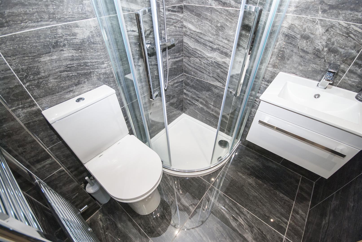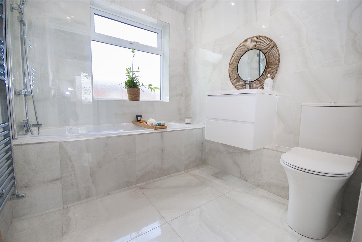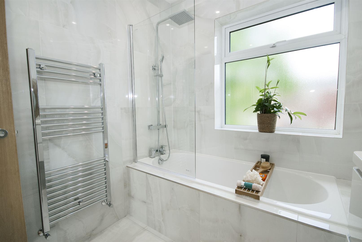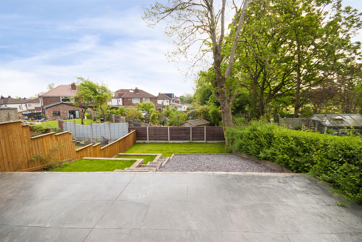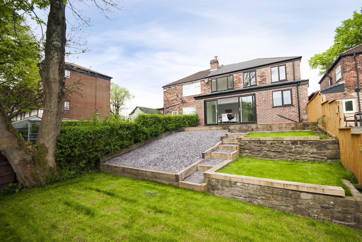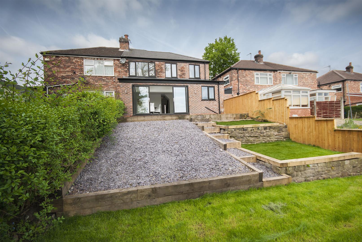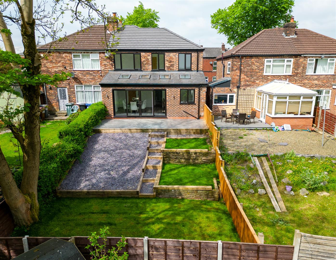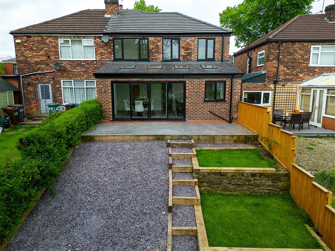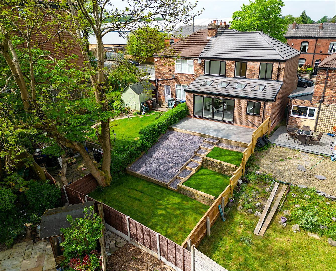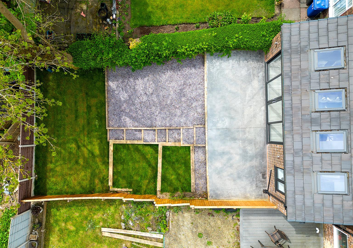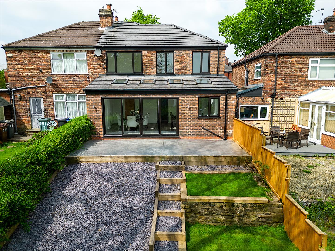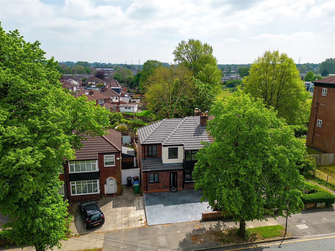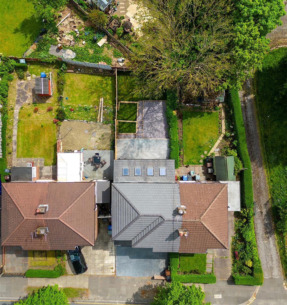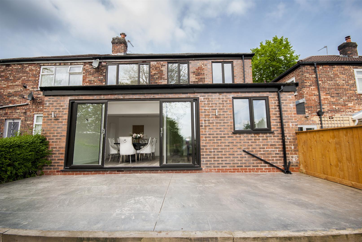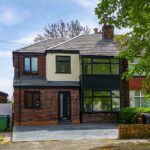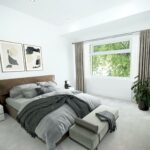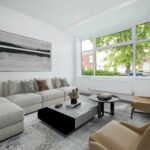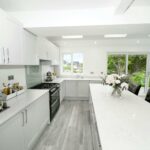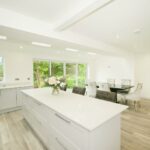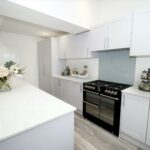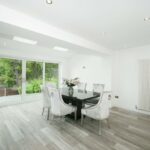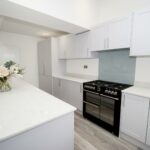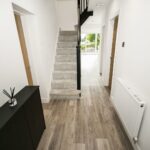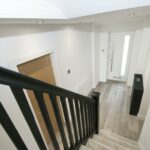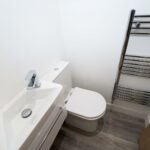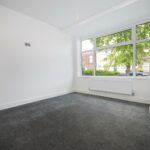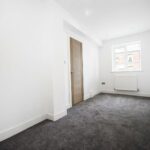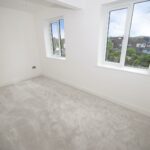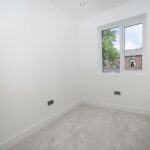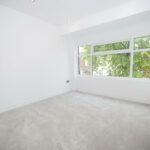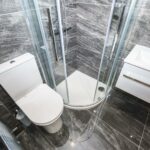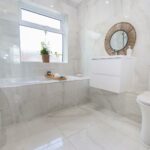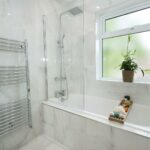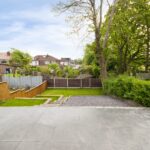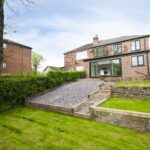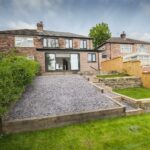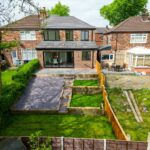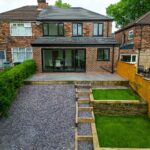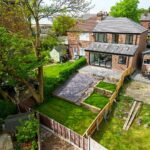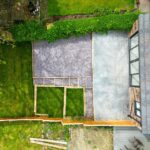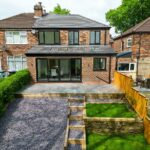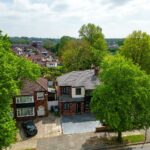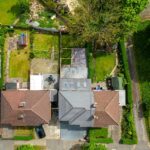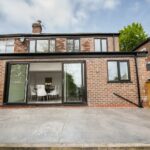Parr Lane, Bury
Property Features
- Renovated Four Bedroom Detached House, offering a Fresh and Modern Living Space
- Sold With No Chain, Nestled in a Tranquil Established Housing Estate
- Modern and Well-appointed Living and Kitchen/Diner with Balcony
- The Property features a Stylish Family Bathroom and Convenient Downstairs WC.
- Close To Local Amenities, Transport Links, Countryside Walks & Parks
- Finished to an Impeccable Contemporary Standard throughout
- Beautiful Garden at the Rear, providing Outdoor Relaxation Areas and Ample Driveway Parking
- Viewing is Highly Recommended to Fully Appreciate this Delightful Property and avoid Disappointment.
Property Summary
As you step inside, you'll be greeted by a spacious interior that has been thoughtfully designed to cater to modern living. The 4 bedrooms provide ample space for a growing family or those in need of a home office or guest rooms.
The location of this property is truly special, nestled in the heart of Sunnybank, you'll enjoy the tranquillity of the surroundings while still being within easy reach of local amenities and transport links.
Whether you're looking for a cosy family home or a place to entertain friends, this house offers the perfect setting for both. Don't miss the opportunity to make this beautifully refurbished house your new home in the charming area of Sunnybank.
Full Details
Entrance Hallway 1.63m x 5.18m
uPVC entrance door opening into the hallway, laminate wood effect flooring, radiator and stairs ascending to the first floor.
Living Room 3.28m x 3.68m
With a front facing uPVC double glazed bay window, inset ceiling spot lights, radiator and power points
Lounge 2.01m x 5.03m
With a front facing uPVC double glazed window, inset ceiling spot lights, radiator and power points
Downstairs WC 1.12m x 1.22m
Laminate wood effect flooring, inset ceiling spot lights, heated towel rail, low level WC and hand wash basin with vanity
Dining Room 4.19m x 5.16m
laminate wood effect flooring, inset ceiling spot lights, radiator and power points, open plan to the kitchen, Velux ceiling windows and double sliding patio doors leading to the rear garden and patio.
Open Plan Kitchen/Diner 3.00m x 5.16m
Wood effect laminate flooring, fitted with a range of wall and base units with a quartz work top, inset sink and drainer with a mixer tap, built in double oven and gas hob with extractor fan, integrated dishwasher and fridge freezer, inset ceiling spot lights. Additional storage and seating area on the central breakfast island
Alternative view
Utility Room 1.85m x 1.22m
Laminate wood effect flooring, inset ceiling spot lights, plumbing for a washing machine.
First Floor Landing 0.84m x 1.91m
Bedroom One 4.42m x 2.34m
Two rear facing uPVC double glazed windows, radiator, power points, inset ceiling spot lights
Bedroom Two 2.87m x 4.11m
Front facing uPVC double glazed window, radiator, power points inset ceiling spot lights and access to the en-suite
En-suite 1.45m x 1.45m
Fully tiled, heated towel rail, extractor fan, three piece bathroom suite comprising of a glass enclosed shower with thermostatic shower, low flush WC and a hand wash basin with vanity.
Bedroom Three 2.87m x 3.38m
Rear facing uPVC double glazed window, radiator, power points, inset ceiling spot lights
Bedroom Four 2.01m x 2.57m
Front facing uPVC double glazed window, radiator, power points and inset ceiling spot lights
Bathroom 2.03m x 2.24m
Fully tiled, heated towel rail, extractor fan, three piece bathroom suite comprising of a panel enclosed bath with thermostatic shower and screen, low flush WC and a hand wash basin with vanity.
Rear Garden
An enclosed private south facing rear garden with a patio area and terraced lawn areas.
Alternative View
Front elevation
Driveway parking for two vehicles and access to the front entrance
