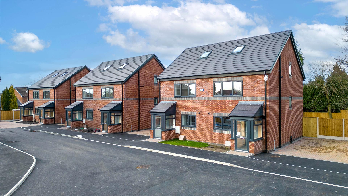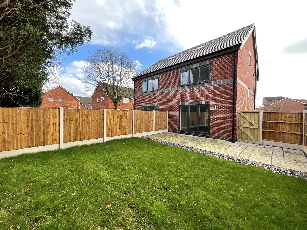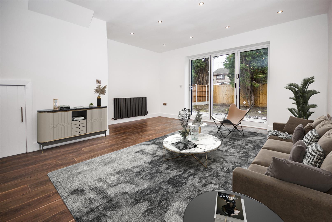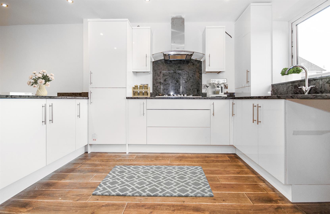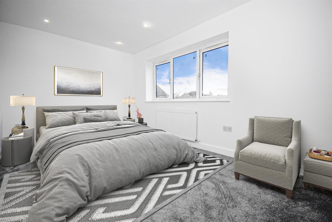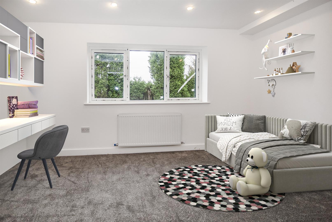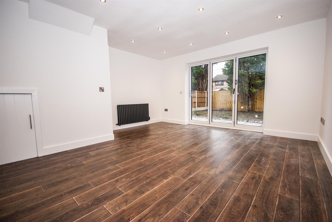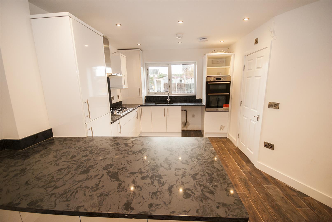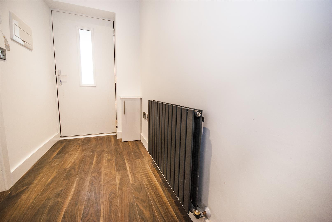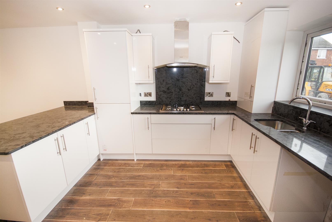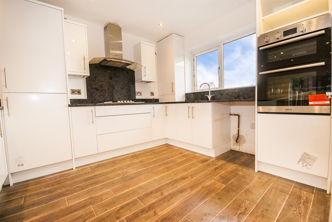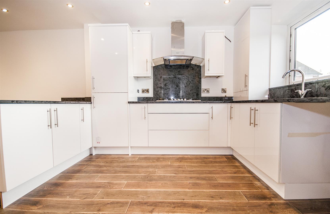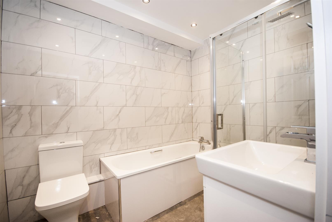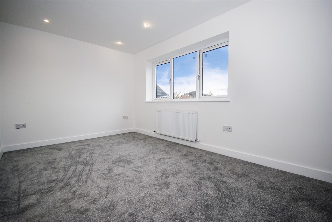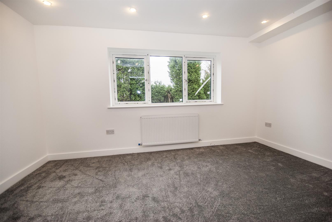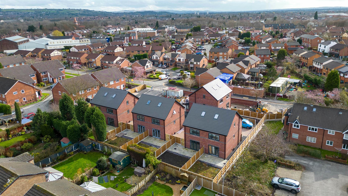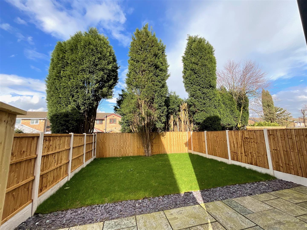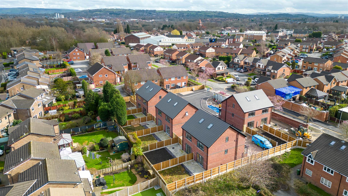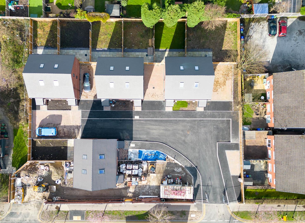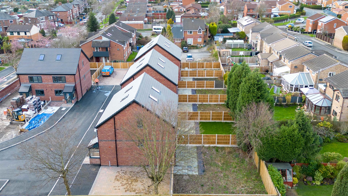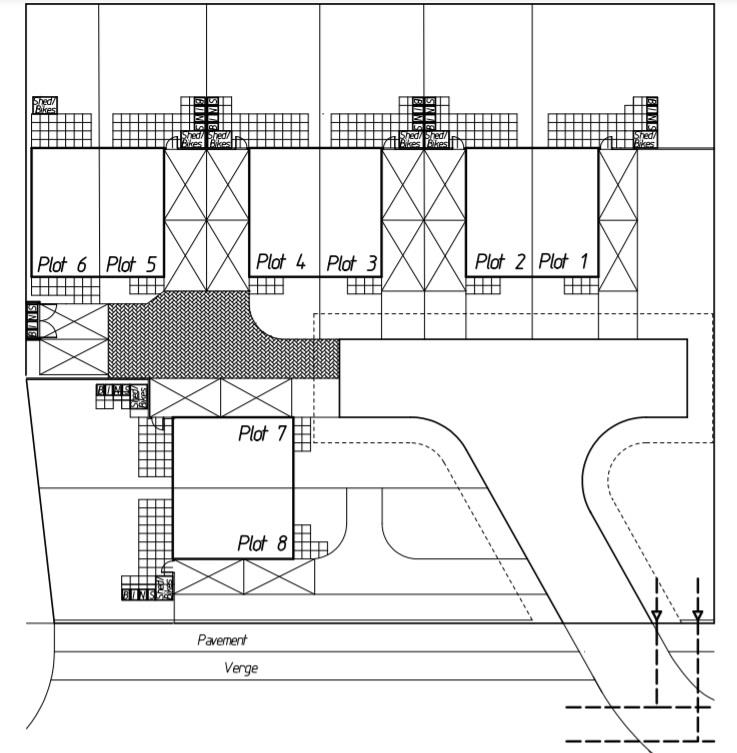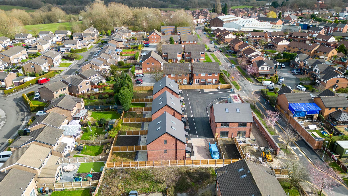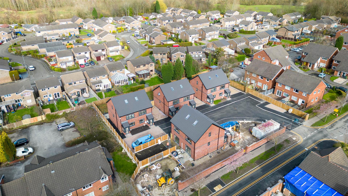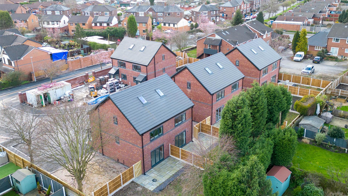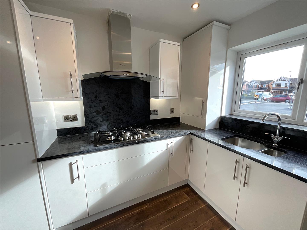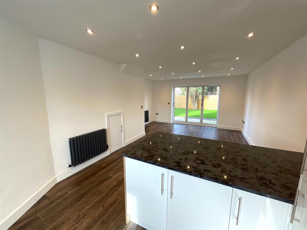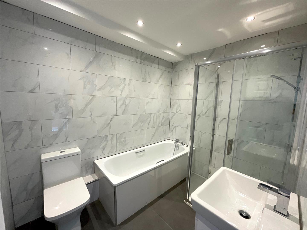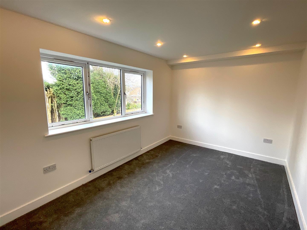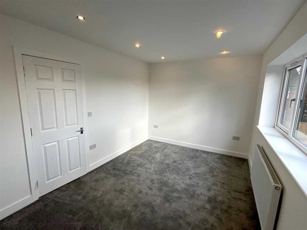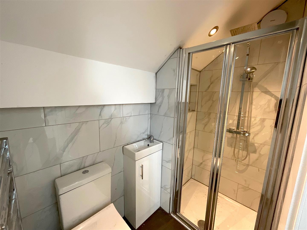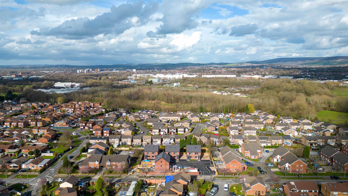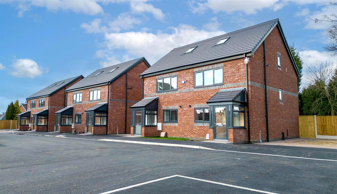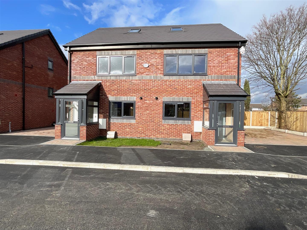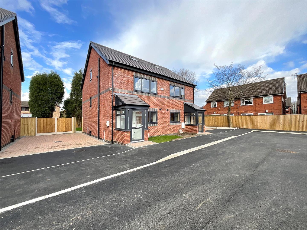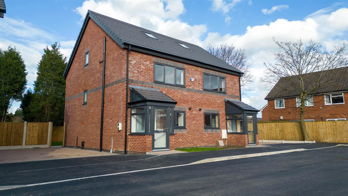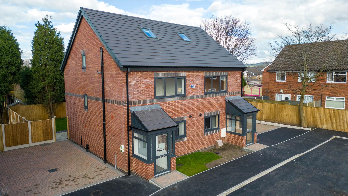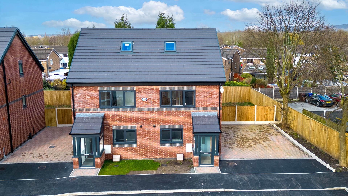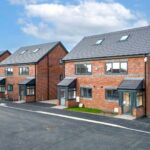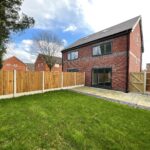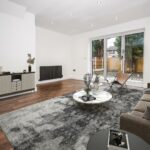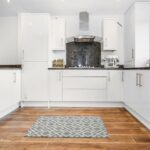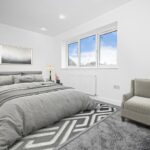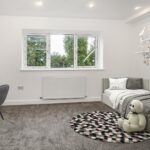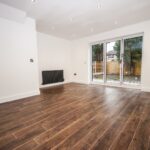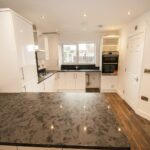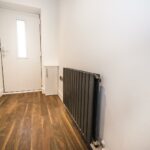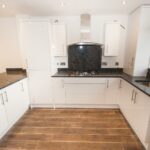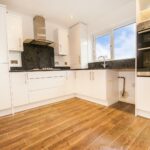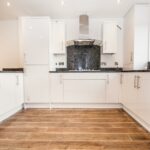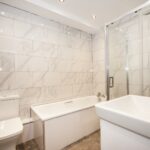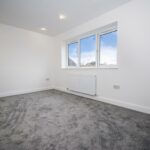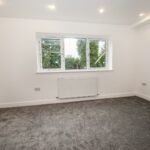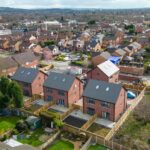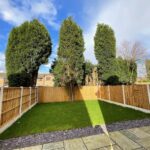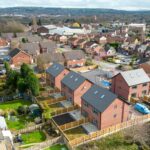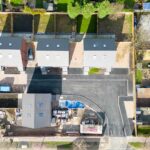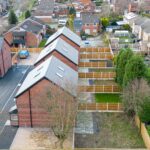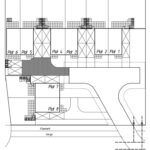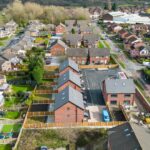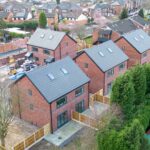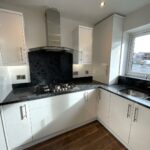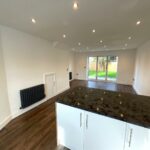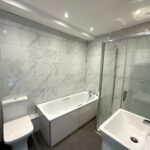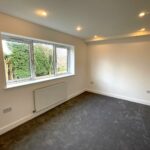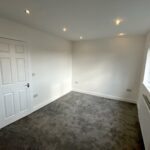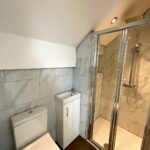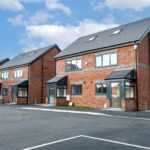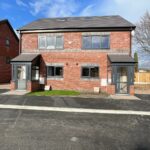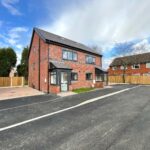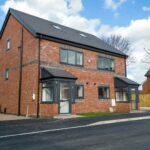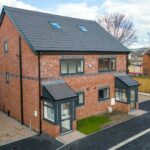2 Penny Farthing Close, St. Annes Road, Denton, Manchester
Property Features
- Three Bedroom New Build Semi Detached
- Set Over Three Levels, Sold With No Chain
- Set In A Desirable & Popular Location In Denton
- Open Plan Kitchen/Dining & Family Living Room
- Family Bathroom, En-Suite & Downstairs WC
- Private Garden To Rear & Driveway Parking
- Close To Local Amenities & Transport Links
- A Must See!!! Viewing Essential To Avoid Disappointment
Property Summary
Charles Louis Homes are delighted to bring to the market this well presented new built three bedroom semi detached house, which is walking distance from Denton Town Centre. The house is set over three levels resulting in a bright and airy property which has open plan living accommodation to the ground floor. In brief the property comprises of entrance hallway, downstairs wc, open plan living area, leading into open plan modern fitted kitchen/dining area and living area to the rear with bi-folding doors, overlooking and opening to rear garden. From the hallway, the staircase leads up to first floor where you will find Bedroom two and three, modern fitted family bathroom room and staircase to second floor. On the second floor is the master bedroom and en-suite. The property benefits from gas central heating and double glazing throughout with driveway parking and garden to front and rear. Viewing is a must and is essential to appreciate the size, charm and location of this property.
Full Details
Porch & Entrance Hallway
uPVC door to front elevation, leading into downstairs accommodation and stairs to first floor.
Open Plan Kitchen/Dining & Family Room 2.74m x 8.23m max
Bi-folding doors to front elevation, Fitted with a range of modern wall and base units, quartz worktops with inset sink and mixer tap, five ring gas hob with extractor above, splash back tiles, integrated fridge freezer, dishwasher and plumbed for washing machine, integrated double oven and microwave, laminate flooring, inset spots and gas central heating radiators, leading off to living accommodation and downstairs wc.
Alternative View
Living Area
uPVC window to rear elevation with bi-folding doors overlooking garden, open plan living to kitchen/dining area, laminate flooring, gas central heating radiator, inset spot.
Downstairs WC 0.84m x 1.04m
Fitted with a two piece suite, comprising of low level wc and hand wash basin, tiled floor and part tiled walls, inset spots and heated towel rail.
First Floor
Leading off to Bedrooms two, three and family bathroom and stairs to second floor.
Bedroom Two 4.39m x 2.79m
uPVC window to front elevation, inset spots, gas central heating radiator.
Bedroom Three 4.39m x 2.77m
uPVC window to rear elevation, inset spots, gas central heating radiator.
Family Bathroom 2.51m x 1.96m
Fitted with a modern four piece suite, comprising of low level wc, hand wash basin, bath and walk in shower, tiled floor, tiled walls, inset spots, heated towel rail.
Second Floor
Leading off to Master Bedroom and En-Suite.
Master Bedroom 6.60m x 4.39m
uPVC velux window to front and rear elevation, inset spots, gas central heating radiator, leading off to en-suite.
En-Suite 1.98m x 1.14m
Fitted with a modern three piece suite, comprising of low level wc, hand wash basin, walk in shower, tiled floor, part tiled walls, inset spots, heated towel rail.
Rear Garden
Private garden to rear elevation, enclosed with wooden panel fencing, flagged patio area leading off to lawn.
Front External
Pathway leading to front door with driveway parking and lawn.
