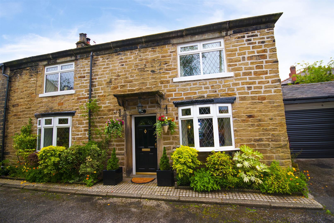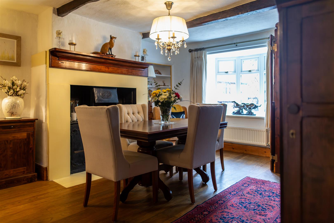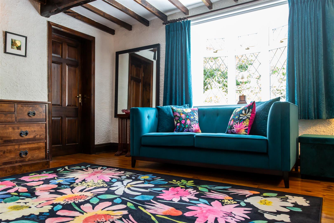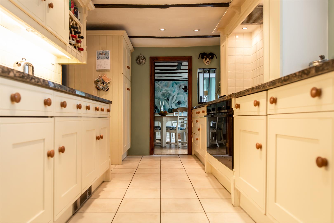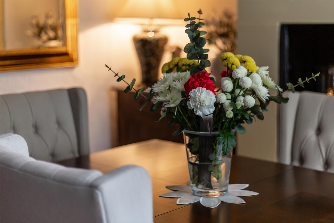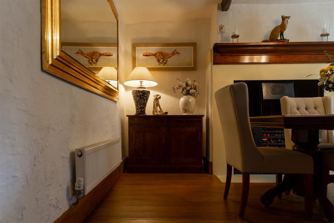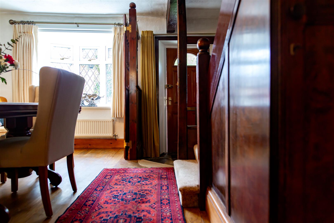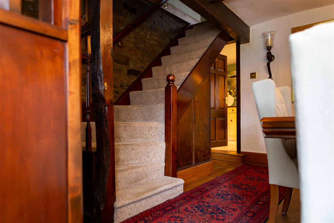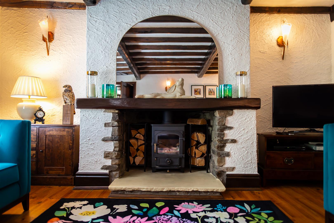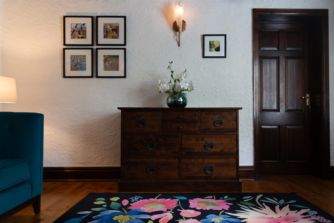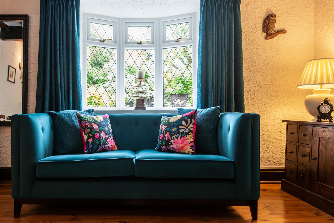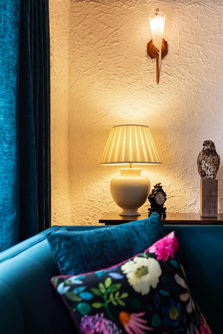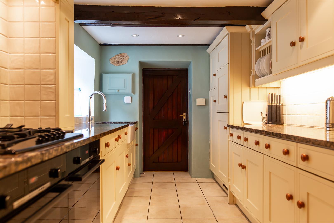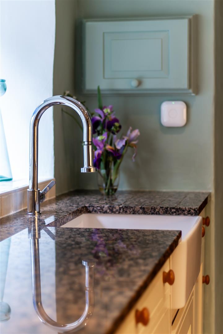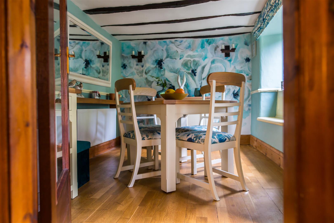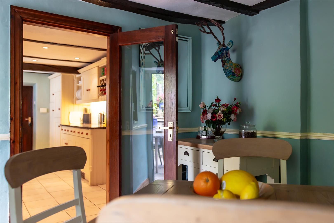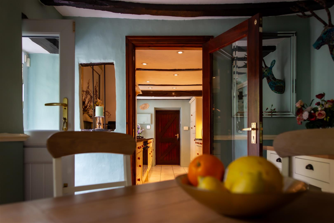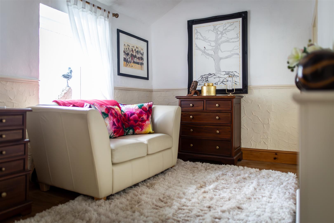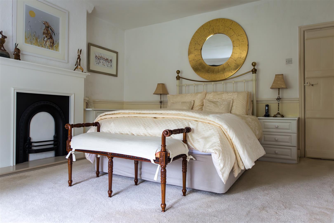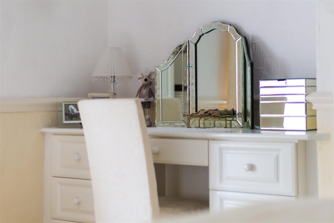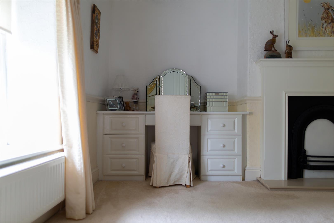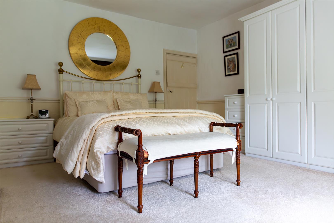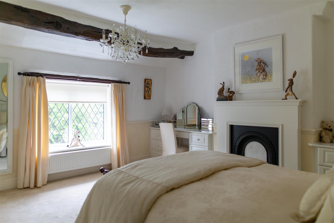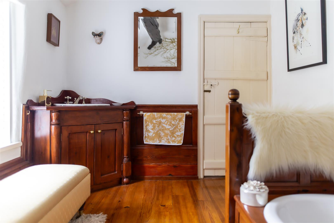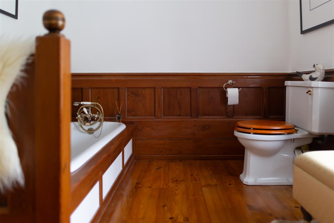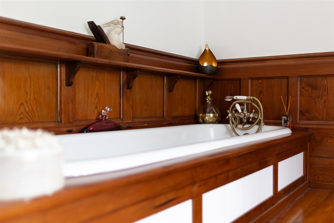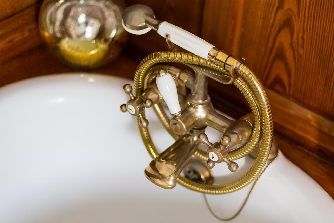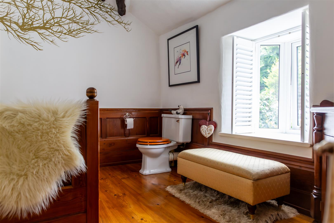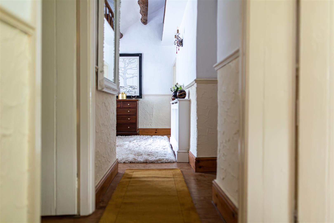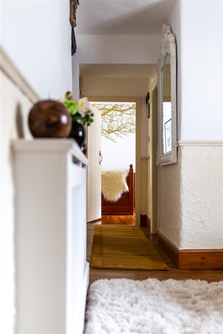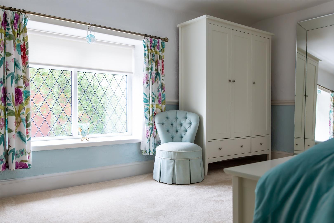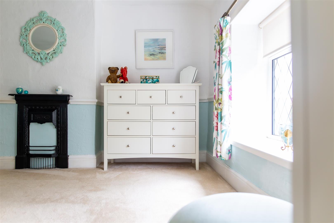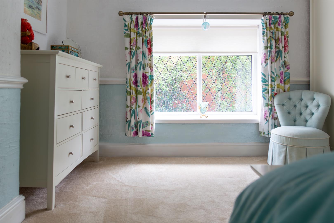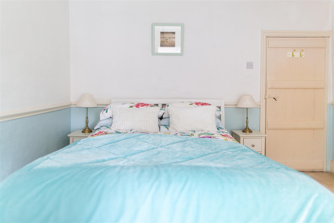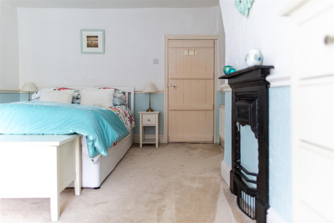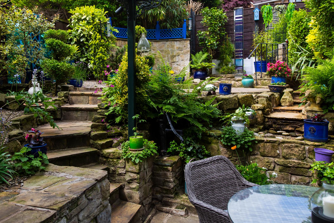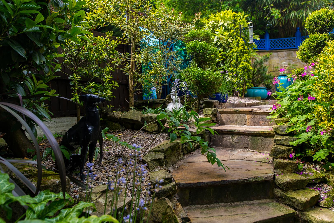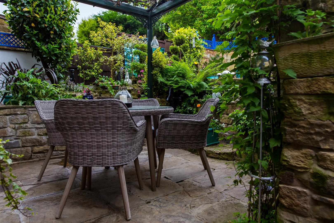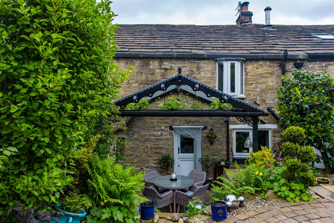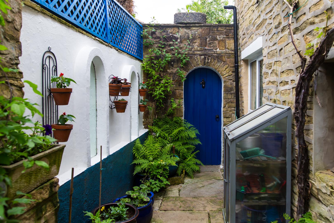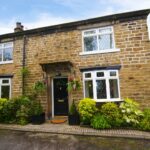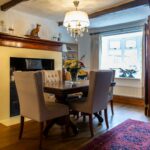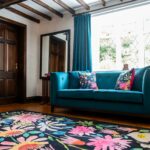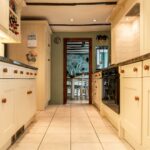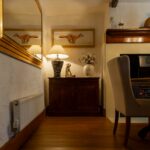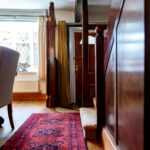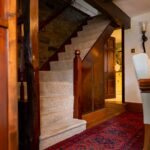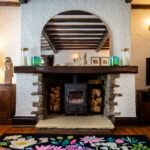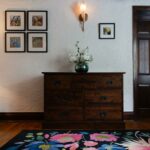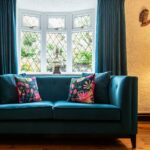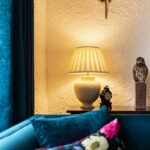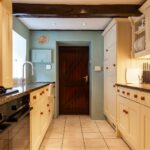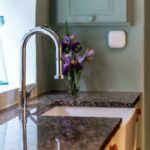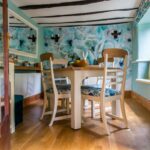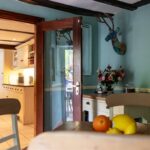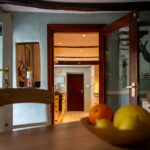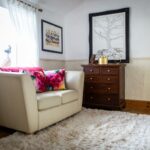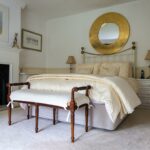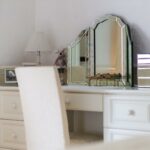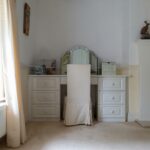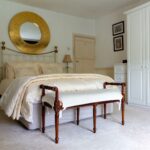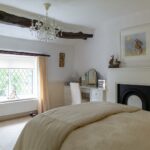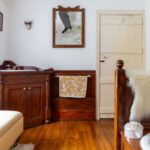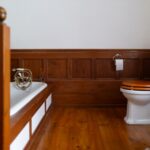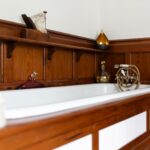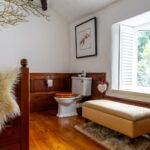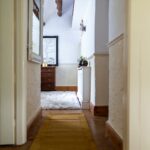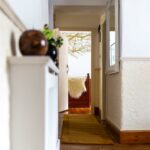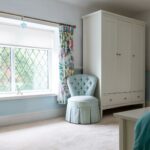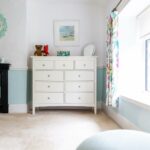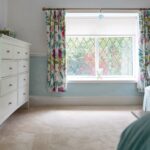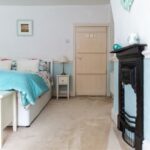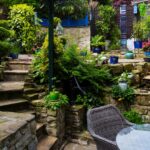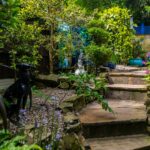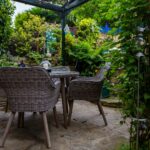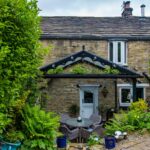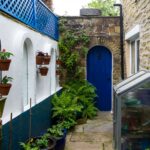School Street, Ramsbottom, Bury
Property Features
- Immaculate Two Bedroom Double Fronted Stone Cottage
- Built In The 1760's, With Original Period Features Throughout
- Situated In A Quiet & Well Sought After Location
- Three Reception Rooms With Original Features & Fires
- Stylish Country Style Shaker Kitchen With Granite Worktops & Belfast Sink
- Walking Distance To Holcombe Hill, Countryside Walks, Local Amenities & Transport Links
- Double Garage With A Cottage Style Garden & Waterfall
- A Must See!!! To Appreciate Size, Charm & Location Of Property
Property Summary
Formerly 2 ,4 and 6 School Street, this beautifully presented property is full of historic character, style and charming features, including three reception rooms, a spacious cottage style garden and a double garage. This home combines traditional. historic features superbly with light and airy rooms and spaces.
The previous resident of this property was a master carpenter, using the current double garage as a workshop. The traditional features in the property have benefitted from his expertise, and outstanding craftsmanship is to be found throughout.
Located on School Street in the historic village of Ramsbottom this home provides outstanding access to excellent local amenities, sought after schools, and superb transport links. This home will attract a wide range of potential buyers, seeking the rural lifestyle with modern conveniences that this property, and the surrounding area unmistakably delivers.
Due to it's history, charm, layout and location we highly recommend viewing this unique property at your earliest opportunity.
Full Details
Entrance 1.83m;0.91m x 1.85m
The entrance to this property is accessed from a private road. On entrance we are greeted by York stone flags, an historic beam and traditional features. It is an impressive introduction to this property, revealing a glimpse of the style that is inherent throughout.
Living Room 4.42m x 4.57m
A solid wood floor, full stone fireplace with multi-fuel burner and original beams greet us in the spacious, light and yet cosy living room. Oozing with charm and feelings of winter evenings by the fireside, this room is spacious enough for a family to relax comfortably, in an atmosphere of calm, solidity and warmth.
Alternative View
Dining Room 3.43m x 4.57m
The dining room is a welcoming space, enhanced by a fully renovated feature range that provides an outstanding decorative talking point. A spacious room with further historic features provide the perfect environment for family meals or dinner parties. Real wood floors underline the quality finish of this home, whilst the large window provides excellent light, re-enforcing the feeling of space, tradition and comfort.
Alternative View
Kitchen 5.44m x 2.44m
The heart of the home is revealed as a fully tiled galley kitchen with Belfast sink, shaker style wall and base units, high specification granite worktops and Bosch and Neff appliances. A gas burning 5 ring hob and further wooden beams and features ensure the kitchen fits in perfectly with the overall aesthetic.
The overall finish and features, combined with a large window with views to the garden, are the perfect mix of tradition, light and quality.
Breakfast Room 3.76m x 2.44m
A breakfast room directly off the kitchen provides a characterful space provided by the light from a window seat with views to the garden. A stylish rear wall design fits in perfectly with the use of this room as an area for enjoying morning coffee in a light-filled relaxed environment.
Traditional wooden beams, feature shelving and skirting boards mix beautifully with the tasteful décor to provide an outstanding space.
First Floor Landing 2.34m x 1.27m
Solid Oak flooring continues to enhance the solidity and tradition of the home in this landing, which leads us to the upstairs of the home. As we can now expect from this property, we are treated to a beautifully crafted wooden arch on the entrance to the stairs.
Snug 3.40m x 2.36m
A cosy and open snug at the end of the landing has a large window and benefits from a Velux window in the roof above to provide excellent light in this area. The space works very nicely as a snug or reading area, and also has potential for an atmospheric office set up with views overlooking the garden.
Bedroom One 4.37m x 4.45m
The master bedroom is a large and spacious double with fully fitted furniture and plenty of storage space. The substantial and characterful Oak beam is a fantastic feature of this room and provides you with a reminder of the tradition, history and beauty of the property as a whole. The large window, high ceilings and sympathetic décor provide a calm and relaxing space, ideal for a master bedroom. A feature fire surround provides an aesthetic in line with the rest of the home.
Bedroom Two 4.34m x 4.45m
The second bedroom is another large double bedroom with a light and airy feel provided by the large front facing window. Another ornamental fire surround reflects to the history of the property in this relaxing second bedroom. The second room also provides access to the semi open gallery / loft space which is fully fitted out as an excellent storage space.
Bathroom 3.33m x 2.36m
Partially tiled with solid wood flooring, the bathroom is spacious and finished in a traditional style and to a high standard. The feature wooden panelling in the bathroom was fashioned and installed by the previous house owner, who was a master carpenter and built the panelling from reclaimed pews from a local church. This room is beautifully sympathetic to the overall house, and features a bay window with plantation shutters, providing the light and relaxed feel inherent elsewhere in the property.
Shower Room 1.63m x 1.30m
A double tray, rainfall shower sits opposite a fitted cupboard which provides storage space and a home for the water cylinder and enhanced pressure pump.
Alternative View
Double Garage
A double garage (previously number 2 School Lane) features plenty of storage from an overhead set up supported by a RSJ. The garage features an Electric garage door (installed April 2023), and is accessed via the driveway. This space has previously been used as a workshop and with storage on all three sides and a car in the garage you still do not feel short of space. The garage also provides access to the bin storage area and garden at the rear.
Rear Garden
A semi-walled, traditional, split-level cottage garden provides a stunning low maintenance space that benefits from a waterfall feature, established grapevine and glass canopy with a built in cast iron wood burning stove. The garden at School Street is the perfect compliment to the rest of the home, providing relaxation, tradition and quality in abundance.
Alternative View
