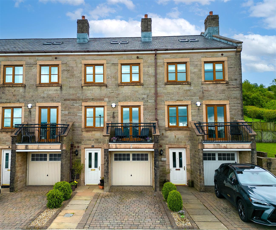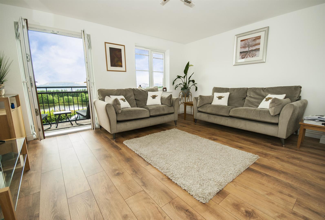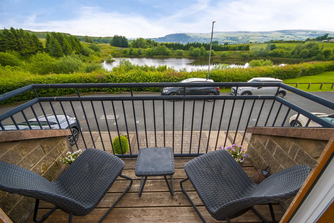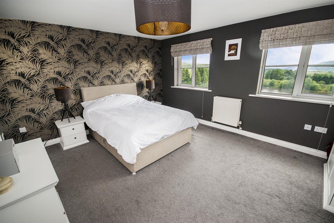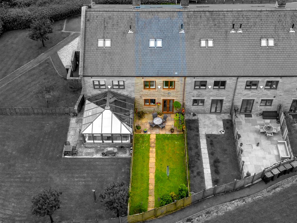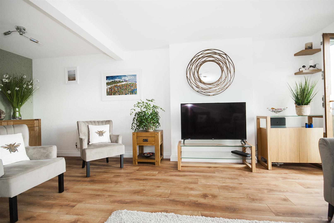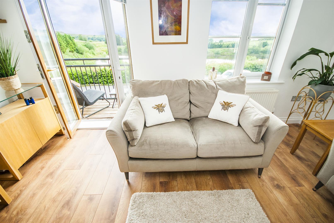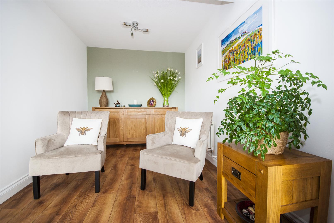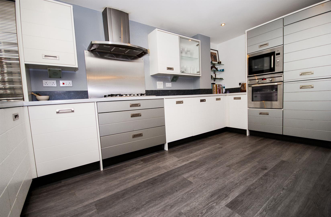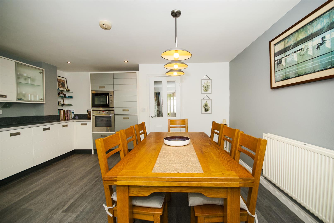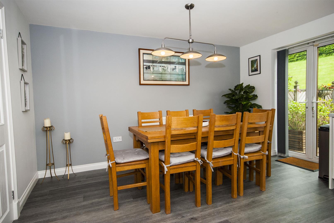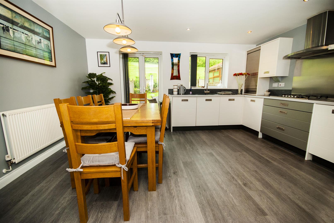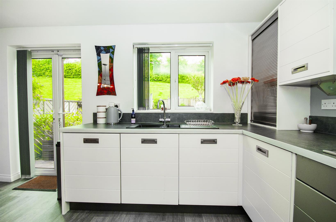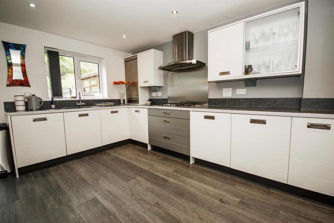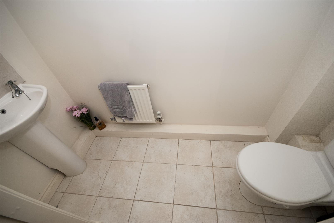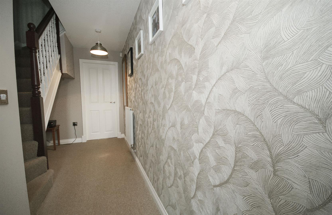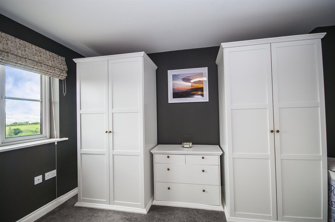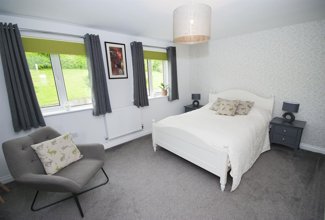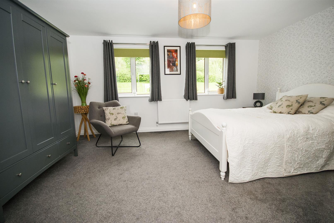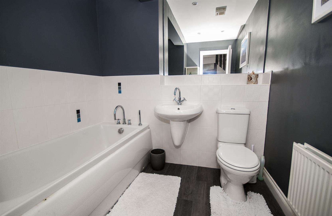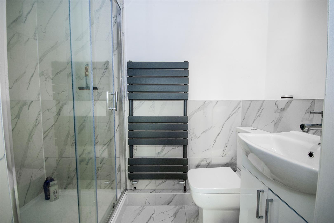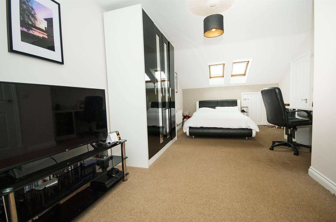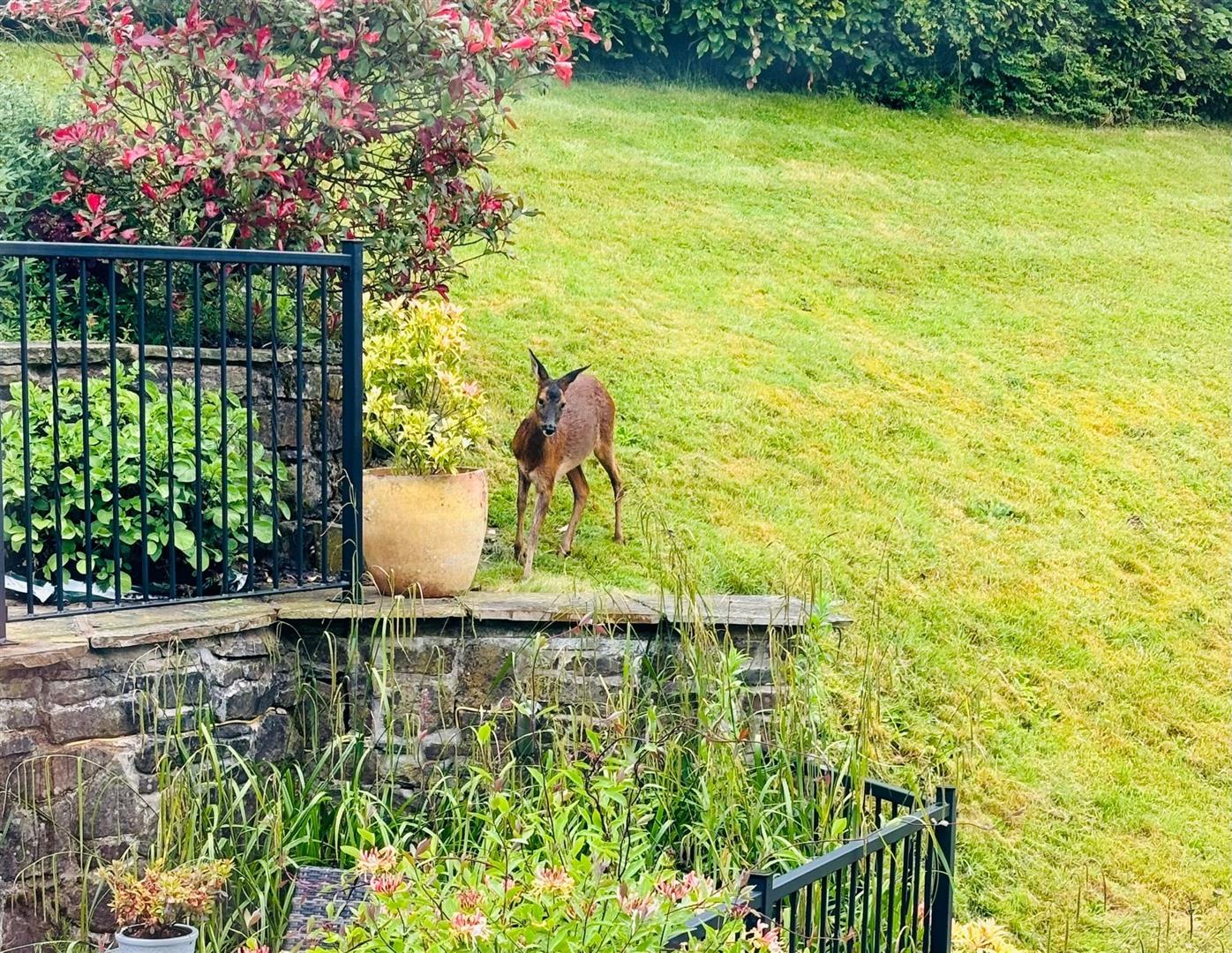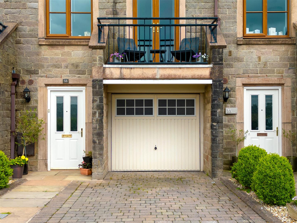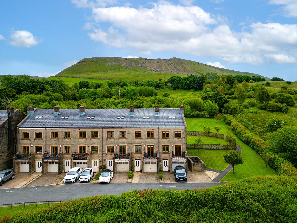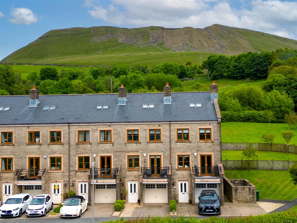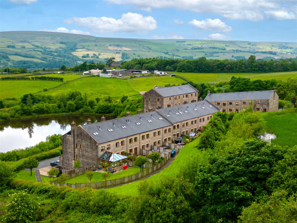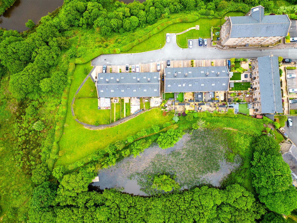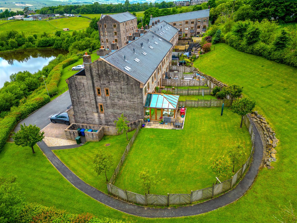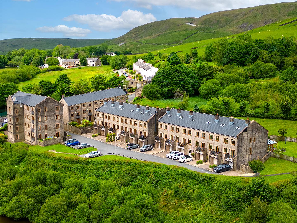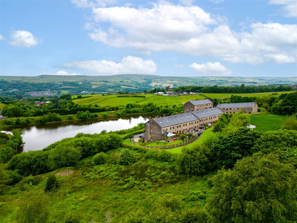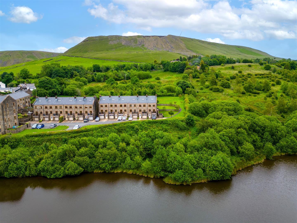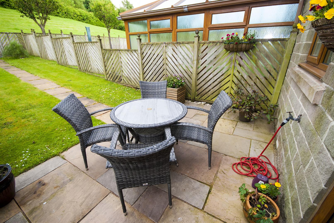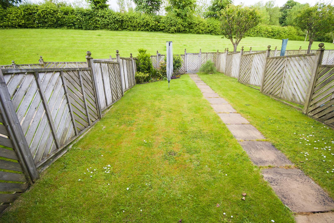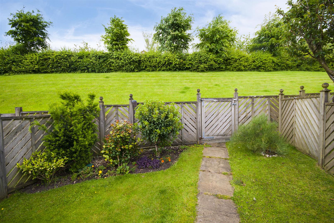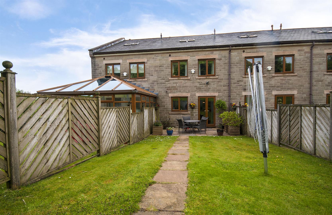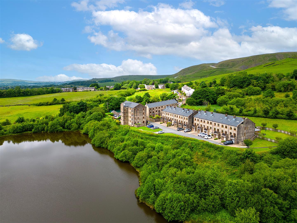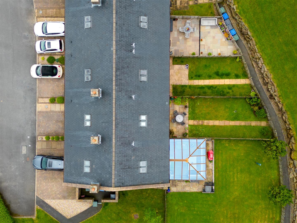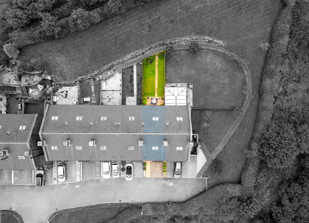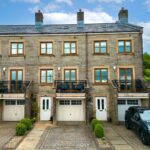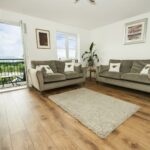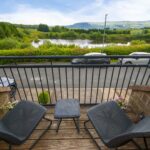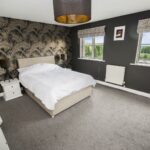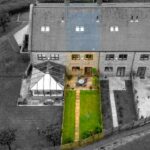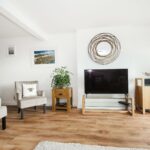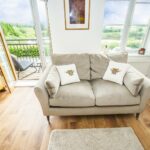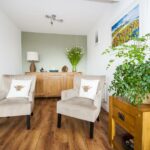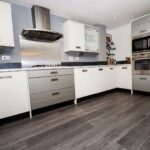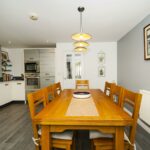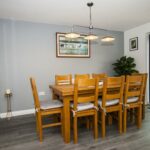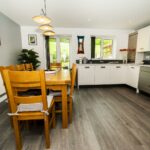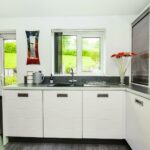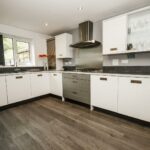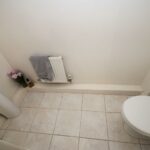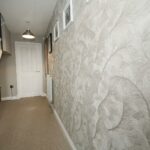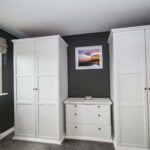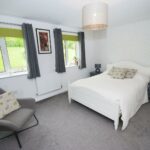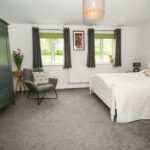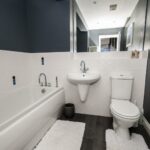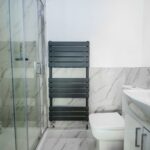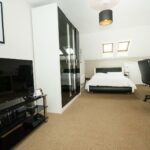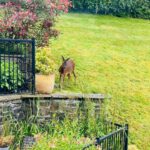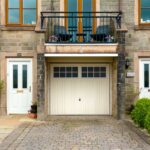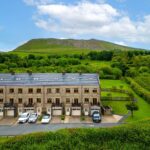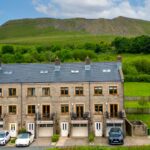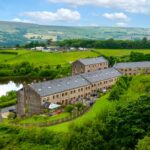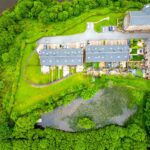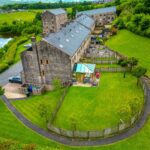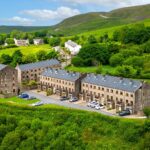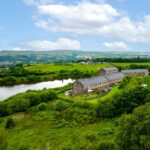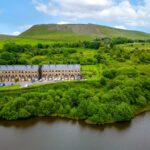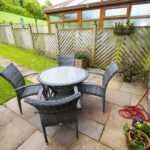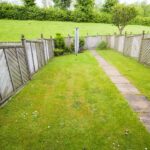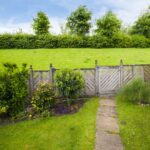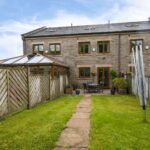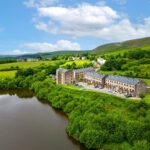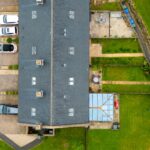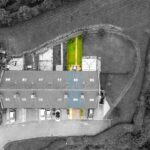Lodge Mill Lane, Ramsbottom, Bury
Property Features
- Modern four-storey town house, Sold with No Chain
- Located in a highly sought-after area with fabulous lodge and countryside views
- Entrance hall, ground floor WC, and utility room
- First floor features a spacious lounge with balcony overlooking the lodge and an open aspect kitchen diner
- Second floor includes the master bedroom with en-suite, a second bedroom, and a family bathroom
- Third floor offers a third bedroom, additional WC, and substantial eave storage space
- Benefits from UPVC double glazing and gas central heating
- Securely fenced garden mainly laid to lawn, with stone walls and stairs to further seating areas, integral garage, and driveway parking
Property Summary
Charles Louis Homes are pleased to bring to the market this well-appointed family home set in a beautiful location.
This modern four-storey town house is perfect for families looking for a spacious and stylish home in a highly sought-after area. The property in brief comprises an entrance hall, ground floor WC, and utility room. The staircase leads to the first floor, where you'll find a spacious lounge with a balcony that offers stunning views over the lodge, as well as a kitchen diner with an open aspect layout, ideal for family meals and entertaining.
The second floor provides access to the master bedroom with an en-suite, a second bedroom, and a family bathroom. The third floor features a third bedroom, an additional WC, and substantial eave storage space, providing ample room for all your needs.
The property benefits from UPVC double glazing and gas central heating, ensuring comfort and energy efficiency. However, its most attractive feature is its beautiful open outlook over the lodge and the surrounding countryside, offering a serene and picturesque setting.
Externally, the property boasts a securely fenced garden, mainly laid to lawn, which is shielded from the elements with stone walls and includes stairs to further seating areas, perfect for outdoor relaxation and entertaining. To the front, the property offers an integral garage and driveway parking for added convenience.
This family home combines modern living with a fantastic location, making it an ideal choice for those seeking a blend of comfort, style, and natural beauty.
Full Details
Entrance Hall 1.52m x 1.45m
Front composite entrance door opening into the hallway with tiled flooring, radiator and convenient storage cupboard
Utility Room 4.57m x 2.64m
Tiled flooring, radiator, power points, base units with contrasting work surfaces, inset sink and drainer. Plumbing for a washing machine and space for a tumble dryer.
Downstairs WC 0.86m x 2.16m
Low level WC and hand wash basin with pedestal
First Flooring Landing 0.99m x 2.79m
Radiator, power points, stairs leading to the second floor, access to the Kitchen Diner and Living Room
Open Plan Lounge 4.65m x 5.97m
With front facing French doors leading to balcony area with stunning rural views. Wood effect laminate flooring, power points and central ceiling lights.
Alternative View
Balcony 2.41m x 1.32m
With stunning views over the lodge
Kitchen Diner 4.65m x 4.65m
With a rear facing UPVC double glazed window and double patio door leading to the rear garden. Wood effect laminate flooring, a range of wall and base units with contrasting worktops, inset 1 1/2 sink with drainer and mixer tap. Built in electric oven, built in microwave and gas hob with extractor hood, integrated dishwasher and fridge freezer.
Alternative Views
Second Floor Landing 1.02m x 2.82m
Leading to Master bedroom and bedrooms two, and the family bathroom. Stairs leading to third floor
Bedroom One 4.62m x 3.68m
With a front facing UPVC double glazed window, central ceiling light, radiator and power points.
En-suite 2.41m x 1.30m
Partially tiled with a tiled floor, radiator, extractor fan, Low level WC and wall hung hand wash basin, walk in shower with mains fed overhead shower.
Bedroom Two 4.62m x 3.99m
With a rear facing UPVC double glazed window, central ceiling light, radiator and power points.
Family Bathroom 2.41m x 2.16m
Partially tiled, radiator extractor fan, three piece bathroom suite comprising of a panel enclosed bath with hand shower, low flush WC and hand wash basin with pedestal.
Third Floor Landing 0.97m x 1.78m
Bedroom Three 3.53m x 6.83m
With Velux windows to the front and rear of the property, fitted wardrobes, central ceiling light, radiator and power points. Access to WC and loft space and storage in the eaves.
WC 0.76m x 2.16m
Low level WC and hand wash basin with fitted vanity unit
Integral Garage 2.36m x 5.28m
Electric door, with power and lighting
Rear Garden
An enclosed private south facing rear with patio area, external lighting and a water supply.
Front Garden/Driveway
Pathway leading to the front entrance, driveaway for 1 to 2 vehicles
