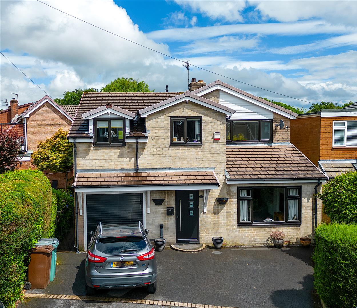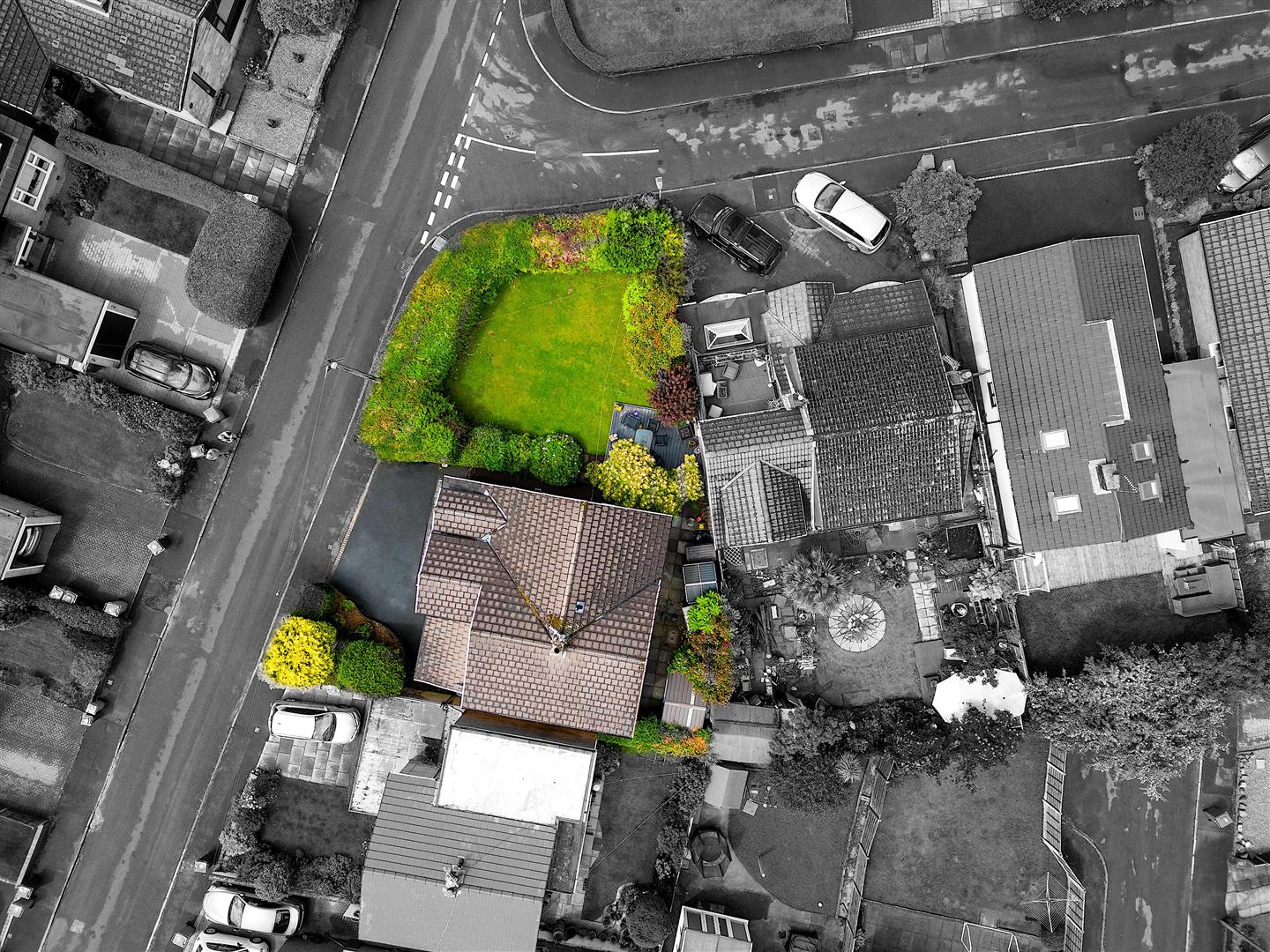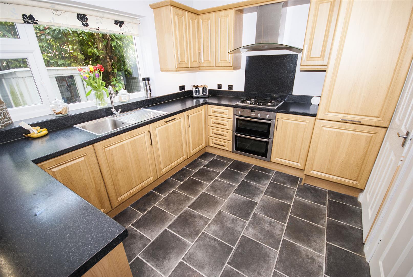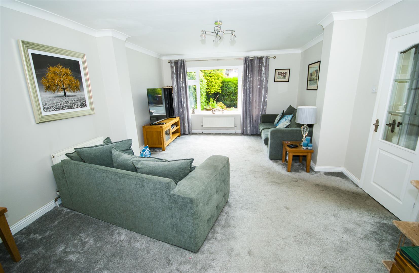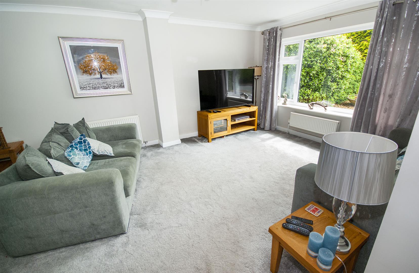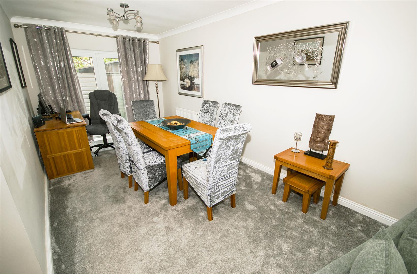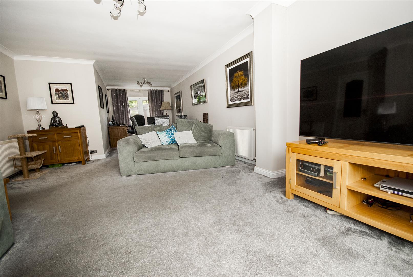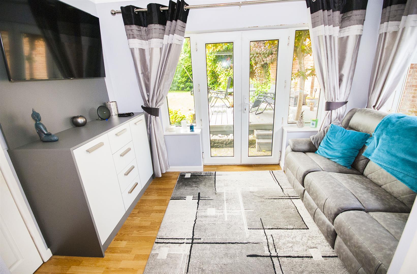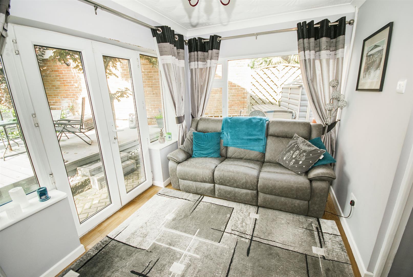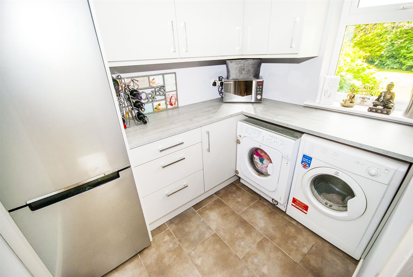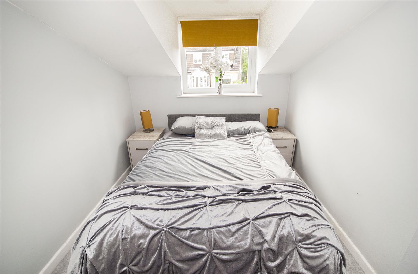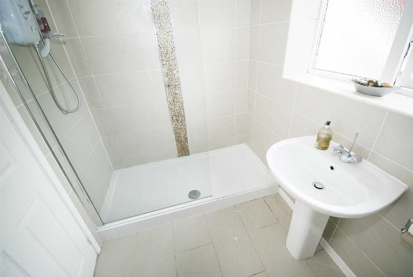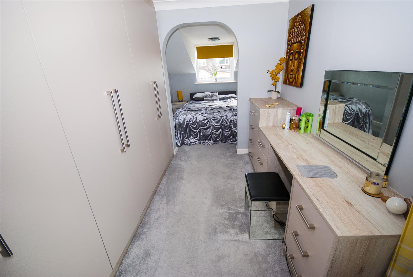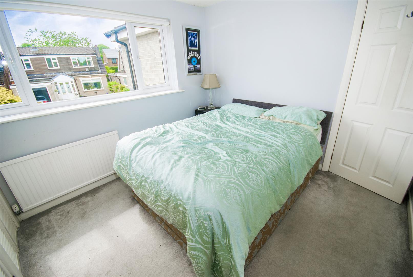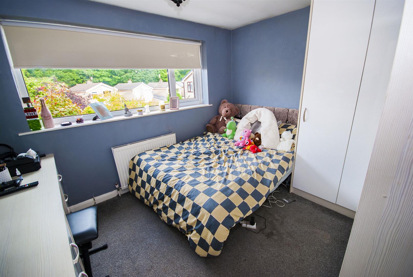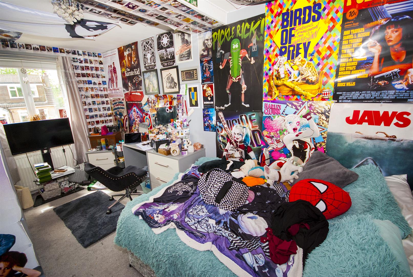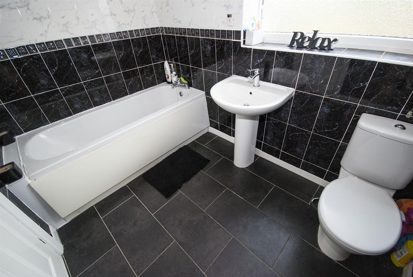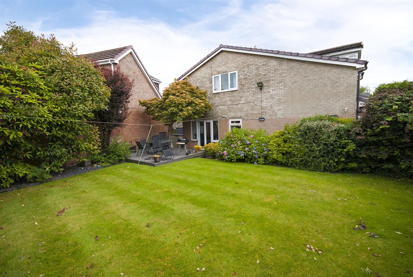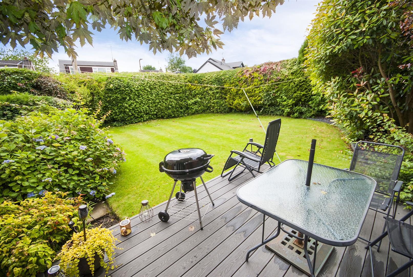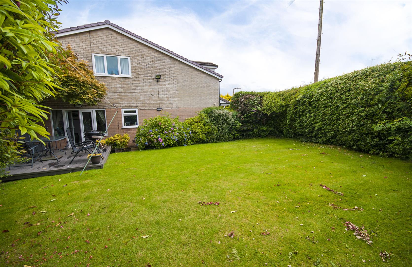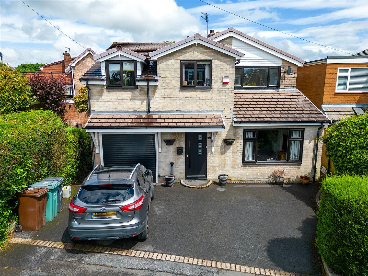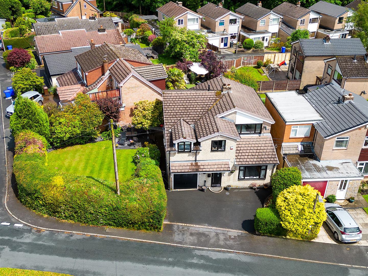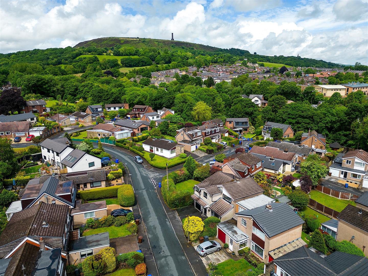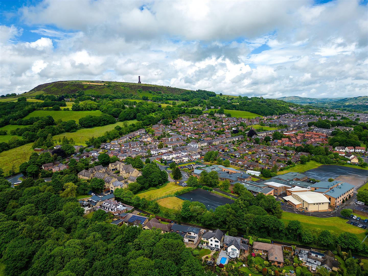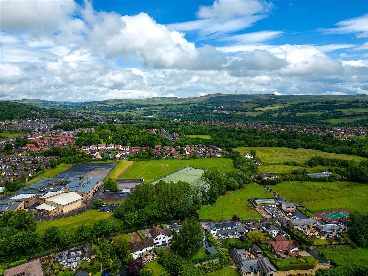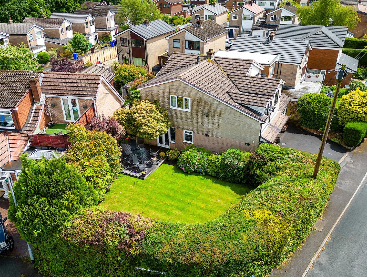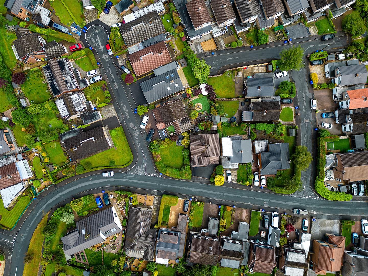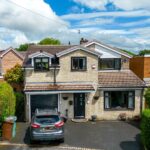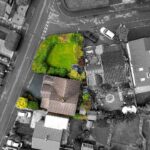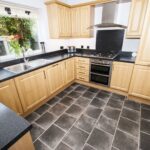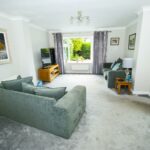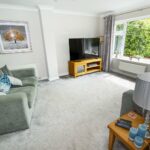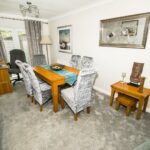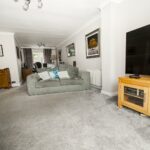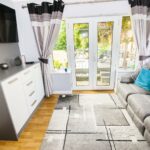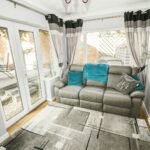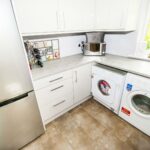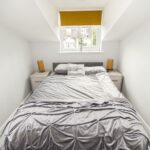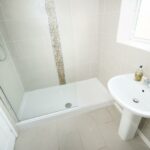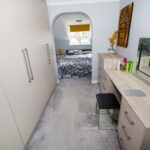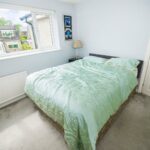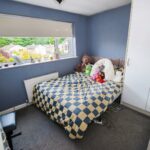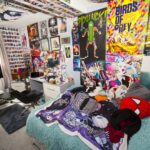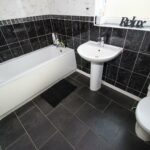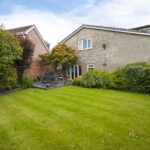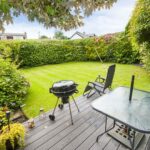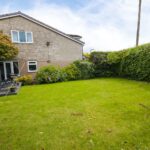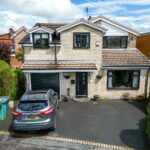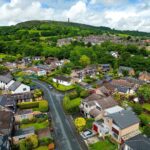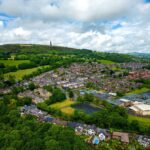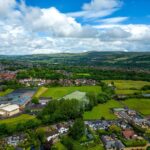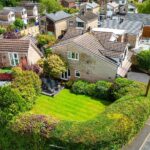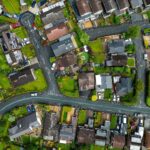Springwater Avenue, Ramsbottom
Property Features
- Well-presented four-bedroom extended detached home set on a corner plot
- Located in the quiet and sought-after area of Holcombe Brook, Bury
- Elegant, well-presented, and adaptable living spaces perfect for both living and working
- Entrance porch leading to a hallway with a generously proportioned kitchen, open plan living and dining area, and additional snug/TV room
- Kitchen equipped with integrated appliances, overlooking the rear garden and connecting to the snug and utility room
- First floor featuring a master bedroom with a dressing room and en-suite, three further spacious bedrooms, and a family bathroom
- Mature rear garden with a patio, enclosed for superior privacy
- Spacious garage and driveway parking for up to two vehicles
Property Summary
The entrance porch welcomes you into a hallway leading to a generously proportioned kitchen, open plan living and dining area, an additional snug/TV room, and a staircase ascending to the first floor.
The kitchen, equipped with integrated appliances, overlooks the rear garden and seamlessly connects to the snug and through to the utility room. Moving upstairs, the first floor unveils the master bedroom with a dressing room and an en-suite, three further spacious bedrooms, and a family bathroom.
The rear of the property boasts a mature garden with a patio, enclosed for superior privacy. Additionally, residents benefit from a spacious garage and driveway parking for up to two vehicles.
Holcombe Brook is a highly sought-after area known for its peaceful, family-friendly environment and excellent amenities. The area offers a blend of rural charm and modern convenience, with easy access to beautiful countryside walks and outdoor activities. Residents enjoy proximity to reputable schools, local shops, cafes, and restaurants, as well as excellent transport links to Bury town centre and beyond, making it an ideal location for families and professionals alike.
Full Details
Entrance 0.99m x 2.46m
uPVC entrance door opening into the hallway with under floor heated tiled flooring Access to downstairs WC and hallway.
Downstairs WC 0.79m x 1.60m
Tiled flooring, low level WC and hand wash basin with pedestal
Hallway 1.80m x 3.99m
Panelled glass internal door opening into the hallway laminate wood effect flooring and radiator. Access to the living room, kitchen and stairs ascending to the first floor.
Living Room 4.24m x 5.89m
With a front facing uPVC double glazed window, coving, radiator, central ceiling light and power points
Dining Room 2.74m x 3.56m
uPVC patio doors leading to the rear garden, radiator, power points, and a central ceiling light
Kitchen 3.30m x 2.72m
uPVC double glazed window to the rear, tiled flooring, fitted with a range of wall and base units with a contrasting work top and downlights, inset sink and drainer with a mixer tap, built in double oven, gas hob with extractor fan, integrated dishwasher and fridge freezer, inset ceiling spot lights.
TV Room/Snug 2.39m x 3.58m
With a side facing uPVC double glazed double patio door leading to the garden and decked area, laminate wood effect flooring, coving, central ceiling light, radiator and power points Access through to utility room.
Utility 2.39m x 3.58m
uPVC double glazed door to the side of the property, tiled flooring, fitted with base units with a contrasting work top, plumbing for a washing machine and dryer, plus space for a fridge freezer.
First Floor Landing 2.72m x 2.92m
Access to all four bedrooms and family bathroom and loft access.
Bedroom One 2.39m x 7.65m
Front facing uPVC double glazed window, walk through wardrobe space with fitted wardrobes, radiator, power points central ceiling lights and access to the master en-suite
Dressing Room and En-suite 2.39m x 1.63m
Fully tiled with a rear facing opaque uPVC double glazed window, heated towel rail extractor fan, walk in shower cubicle with mains fed shower, WC and hand wash basin.
Bedroom Two 2.41m x 4.45m
Front facing uPVC double glazed window, fitted wardrobes, power points and a central ceiling light.
Bedroom Three 3.66m x 3.02m
Front facing uPVC double glazed window, fitted wardrobes, power points and a central ceiling light.
Bedroom Four 3.35m x 3.05m
Rear facing uPVC double glazed window, fitted wardrobes, power points and a central ceiling light.
Family Bathroom 2.72m x 1.75m
Fully tiled, heated towel rail, extractor fan, three piece bathroom suite comprising of a panel enclosed bath, with a thermostatic shower above, low flush WC and a hand wash basin with pedestal
Garage 2.57m x 4.01m
Rear Garden
An enclosed private rear garden with a decked area and lawn
Front Driveway/ Garden
Mainly laid to lawn with a driveway for 2 vehicles.
