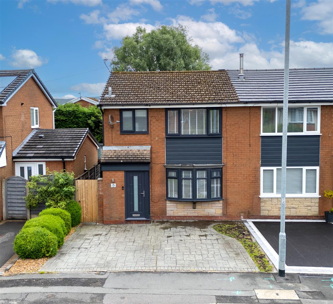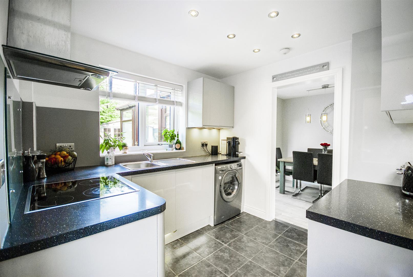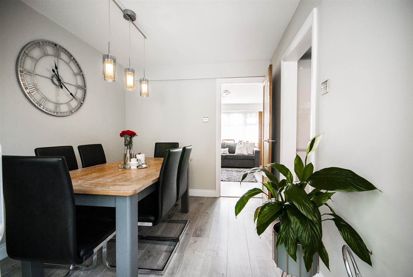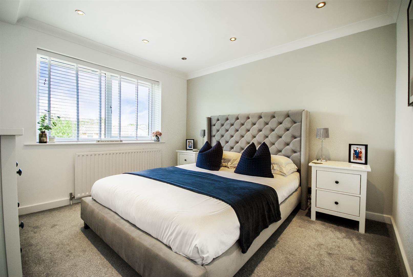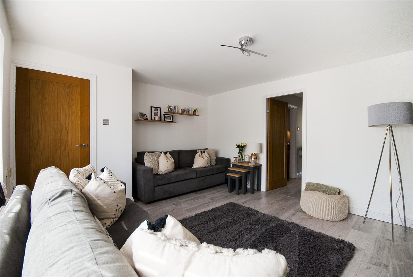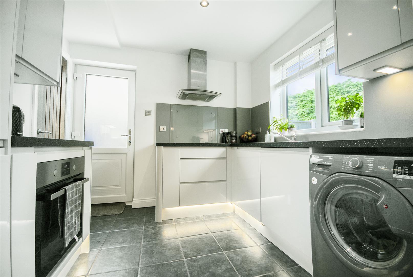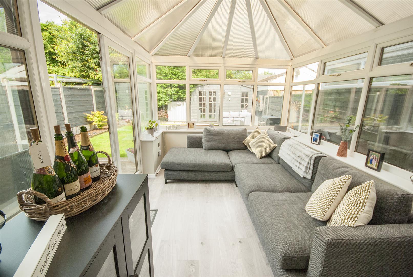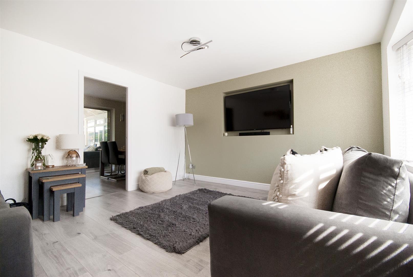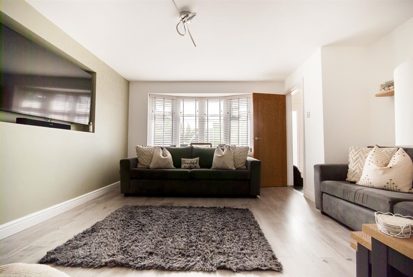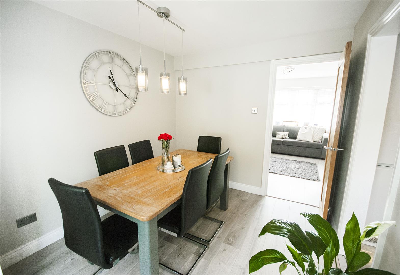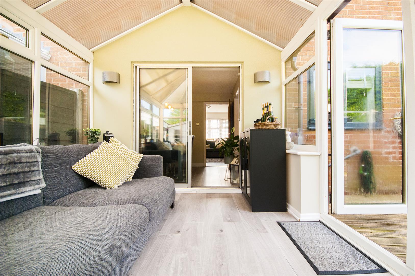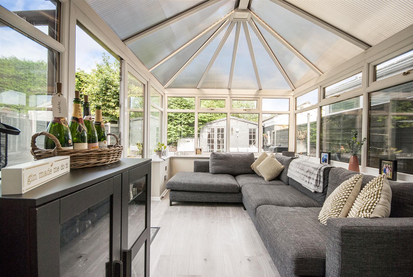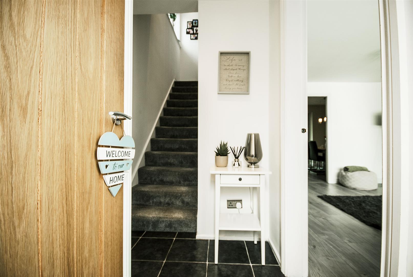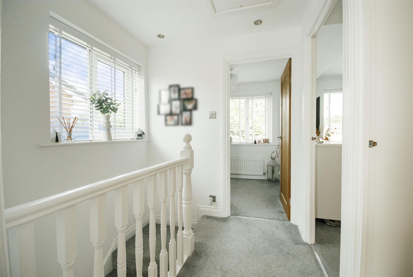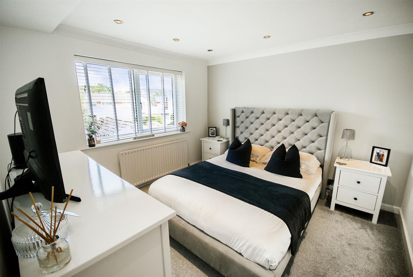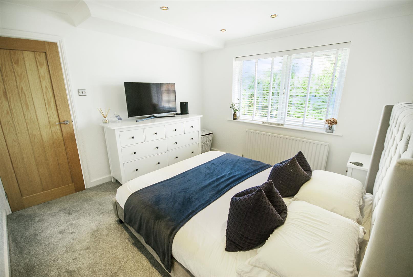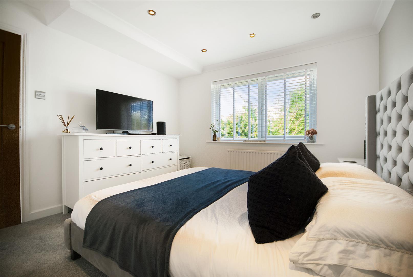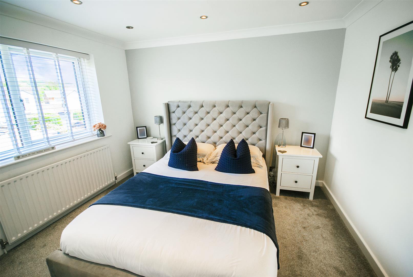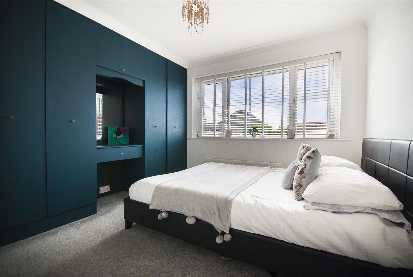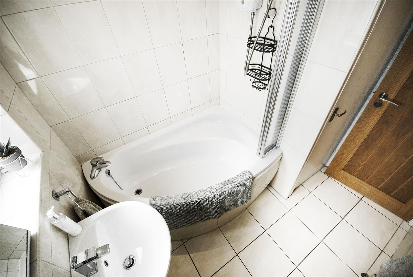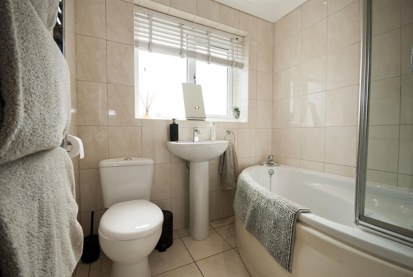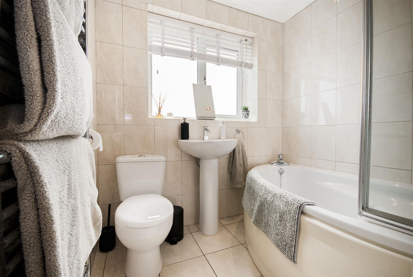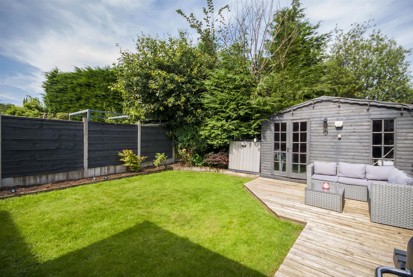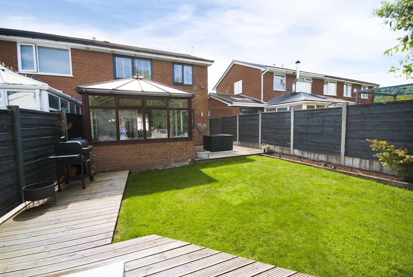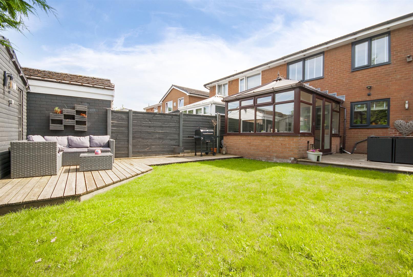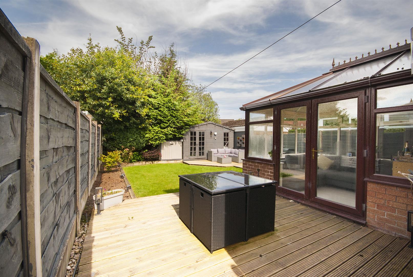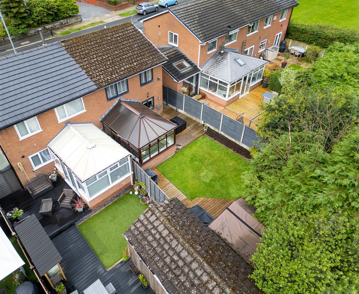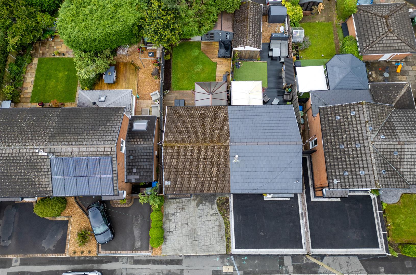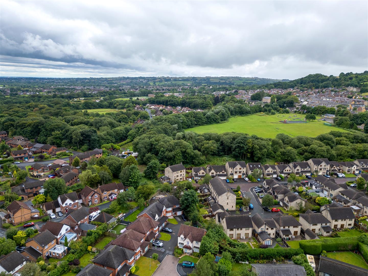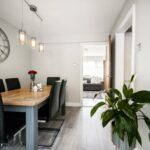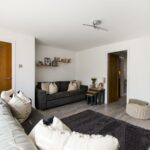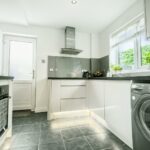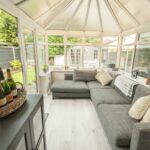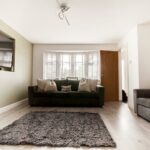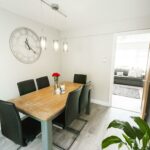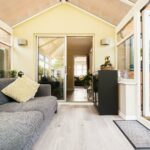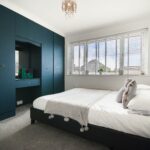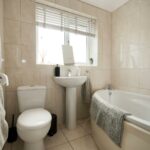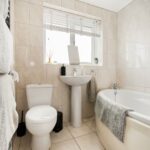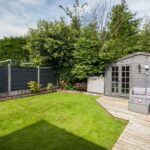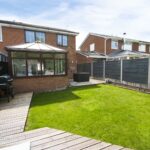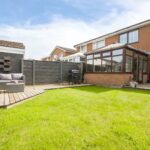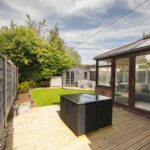Nuttall Lane, Ramsbottom, Bury
Property Features
- Sought-after three-bedroom semi-detached home
- Modern interior with stylish finishes and open layout
- Spacious living area seamlessly connected to a well-appointed kitchen
- Bright conservatory perfect for relaxation or entertaining
- Three generously sized bedrooms with ample natural light
- Sleek, modern bathroom designed for luxury and practicality
- Private rear garden ideal for family gatherings and relaxation
- Convenient driveway with ample parking space at the front
Property Summary
Upon entering, you are greeted by a spacious living area that flows seamlessly into a well-appointed kitchen, equipped with state-of-the-art appliances and ample storage. The conservatory, a standout feature of the home, provides a bright and tranquil space, perfect for relaxation or entertaining guests while enjoying views of the garden.
The property boasts three generously sized bedrooms, each offering a peaceful retreat with plenty of natural light. The sleek, modern bathroom is designed with both luxury and practicality in mind, ensuring a spa-like experience.
The private rear garden offers a serene outdoor escape, ideal for family gatherings, gardening, or simply unwinding after a long day. To the front, a convenient driveway provides ample parking space, adding to the ease of living in this charming home.
Located in a vibrant community with easy access to local amenities, schools, and transportation, 95 Nuttall Lane is an ideal choice for families and professionals alike, seeking a harmonious blend of modern living and timeless comfort.
Full Details
Entrance 1.45m x 2.16m
Composite entrance door opening into the hallway with a uPVC double glazed window, tiled flooring, radiator and stairs ascending to the first floor.
Living Room 4.34m x 4.06m
With a front facing uPVC double glazed bay window, laminate wood effect flooring, radiator, power points, inset media wall and central ceiling light.
Alternative View
Dining Room 2.62m x 2.69m
Wood effect laminate flooring, feature centeral ceiling light, power points, access to conservatory via sliding pato doors,
Kitchen 2.57m x 2.69m
Tiled flooring, fitted with a range of wall and base units with a contrasting work top and down lights, inset sink and drainer with a mixer tap, built in oven and induction hob with extractor fan, plumbing for a washing machine, integrated fridge freezer, inset ceiling spot lights.
Alternative View
Conservatory 3.05m x 3.94m
wood effect laminate floor, uPVC windows to three aspects with views over the rear garden,
First Floor Landing 1.02m x 2.11m
With a side facing uPVC double glazed window, radiator and loft access.
Bedroom One 3.28m x 3.18m
Front facing uPVC double glazed window, radiator, power points central ceiling light
Bedroom Two 3.28m x 3.28m
Rear facing uPVC double glazed window, radiator, power points, inset ceiling spot lights.
Bedroom Three 1.98m x 2.03m
Rear facing uPVC double glazed window, radiator, power points and a central ceiling light
Bathroom 1.98m x 2.24m
Fully tiled with laminate flooring, heated towel rail, three piece bathroom suite comprising of a panel enclosed corner bath with thermostatic shower and screen, low flush WC and a hand wash basin with pedestal.
Rear Garden
An enclosed private rear garden with a decked area and lawn.
Front Driveway
Driveway for 2 vehicles
