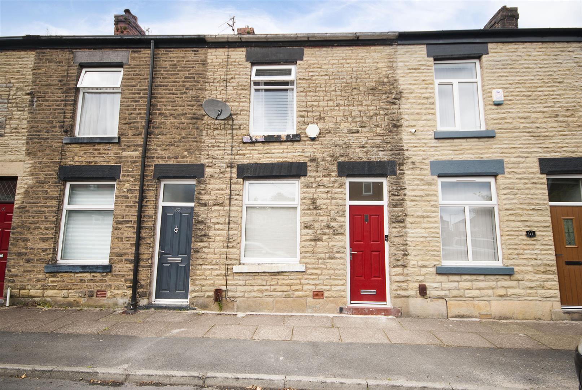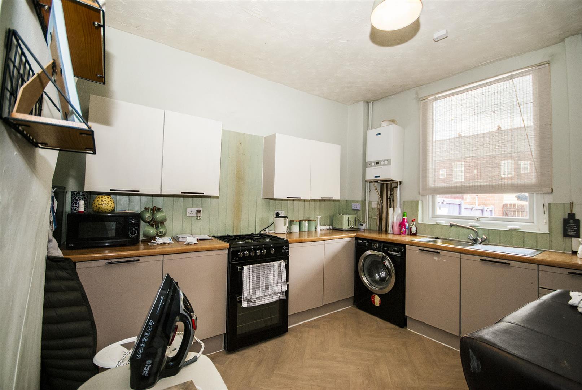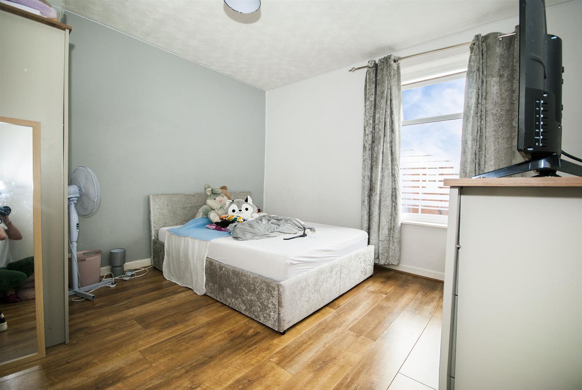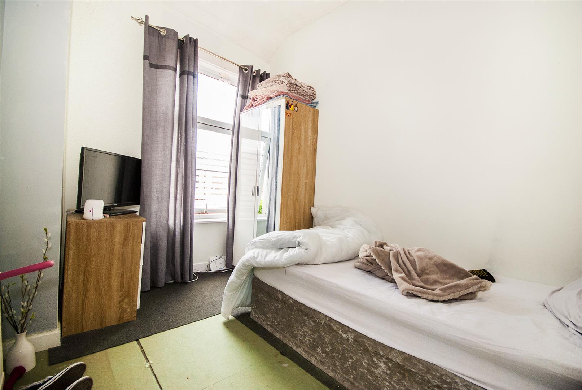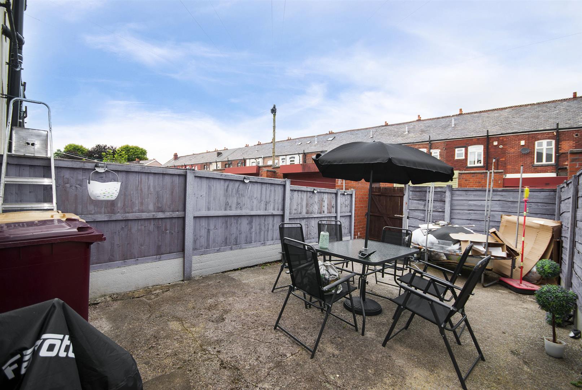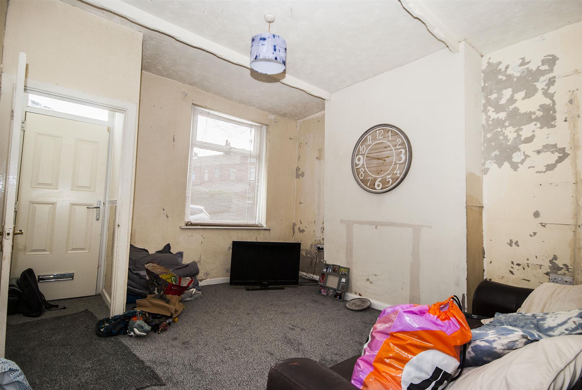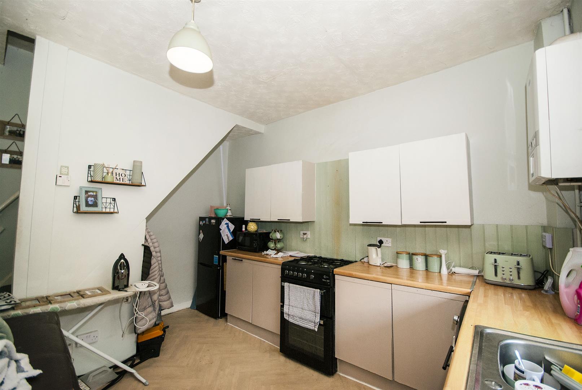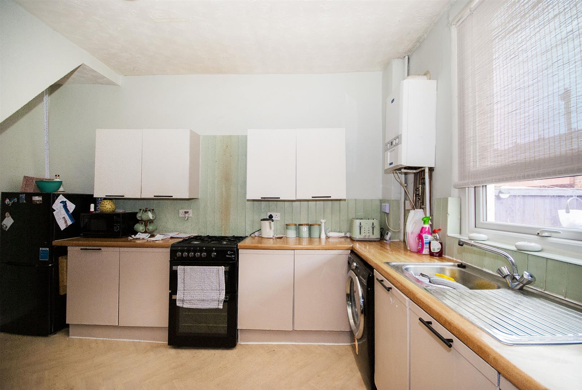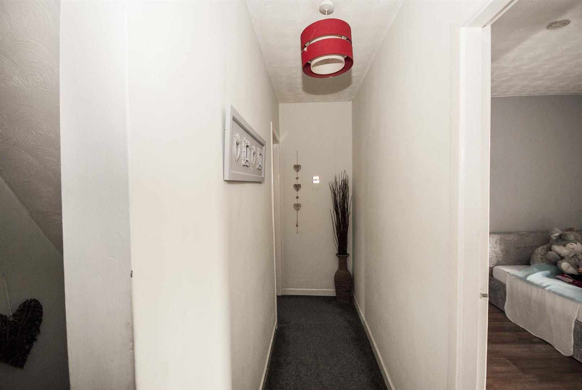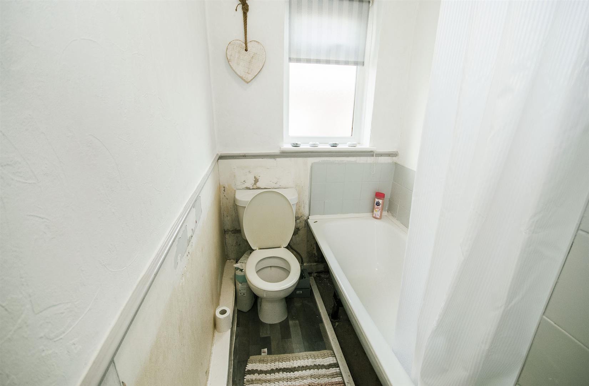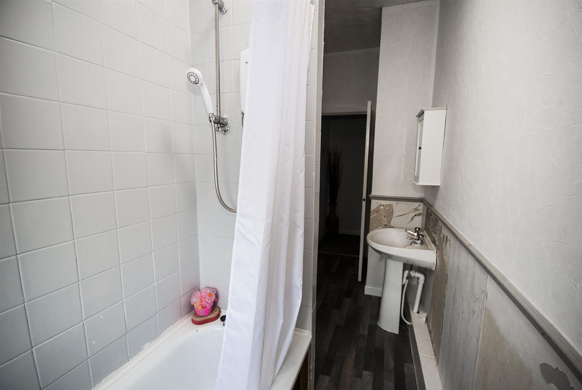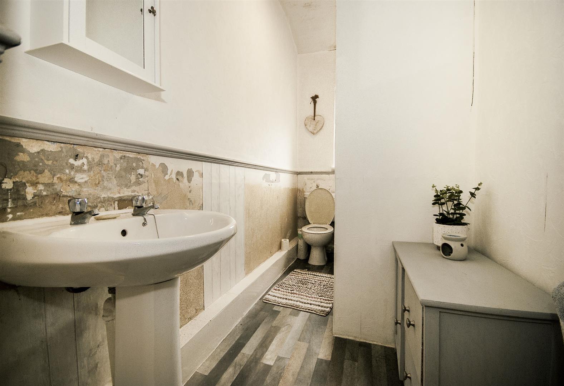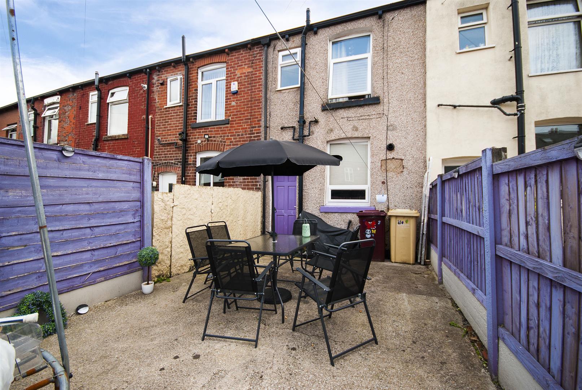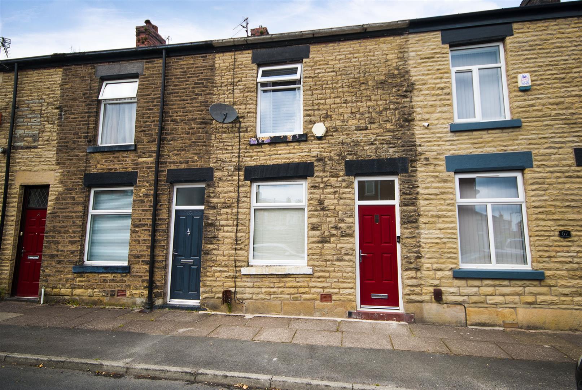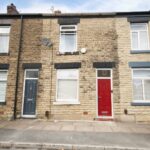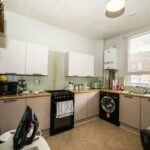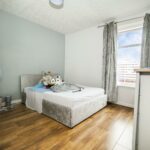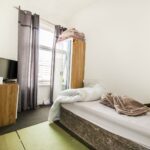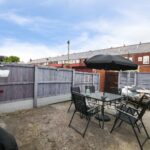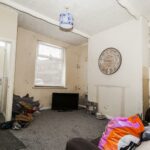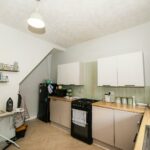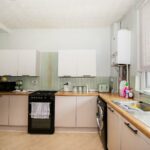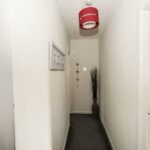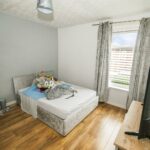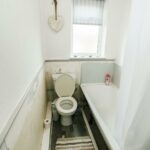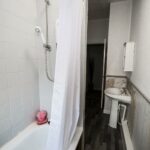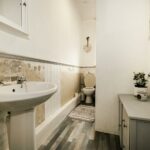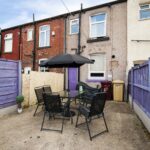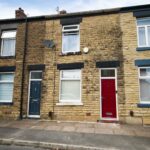Brief Street, Bolton
Property Features
- 2 Bedroom mid terrance house
- GCH and double glazed
- Fitted kitchen and bathroom
- Sold with tenant in situ
- Current rent is £600 per month
- Close to town centre and amminties
- Well proportioned garden to rear
- Viewing is highly recommended
Property Summary
The property features a fitted kitchen and bathroom, providing functional and stylish living spaces that cater to contemporary needs. The property’s layout ensures a comfortable living experience, with both bedrooms offering ample space for residents.
This property presents an attractive opportunity for investors seeking a property with an immediate return on investment as it is being sold with a tenant already in situ, currently rented at £600 per month. The existing tenant provides a hassle-free transition, ensuring steady rental income from the outset.
A notable feature of this property is the well-proportioned garden to the rear, offering a private outdoor space perfect for relaxation, gardening, or entertaining guests. This adds significant appeal for tenants who appreciate a blend of indoor and outdoor living.
Located within walking distance of the town centre, residents benefit from easy access to shops, restaurants, and public transportation, making it an ideal home for those who value proximity to essential amenities.
Full Details
Living Room
uPVC double glazed window to front elevation, gas central heating radiator, central ceiling light, leading through to kitchen diner
Kitchen
uPVC double glazed window to rear elevation, centre light, fitted with a range of wall and base units, laminate worktops, with space for cooker and plumbing for washing machine, inset sink with mixer tap, wall mounted combination boiler, door leading to rear garden/ yard
First Floor Hallway
Bedroom One
uPVC double glazed window to front elevation, central ceiling light, wood effect laminate flooring,
Bedroom Two
uPVC double glazed window to rear elevation
Bathroom
uPVC double glazed to rear elevation, central ceiling lighting, three piece suite comprising of low level WC, wash hand basin, and bath with electric shower above, extractor fan
Rear Yard
