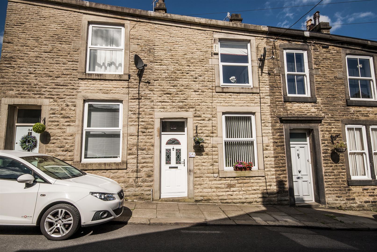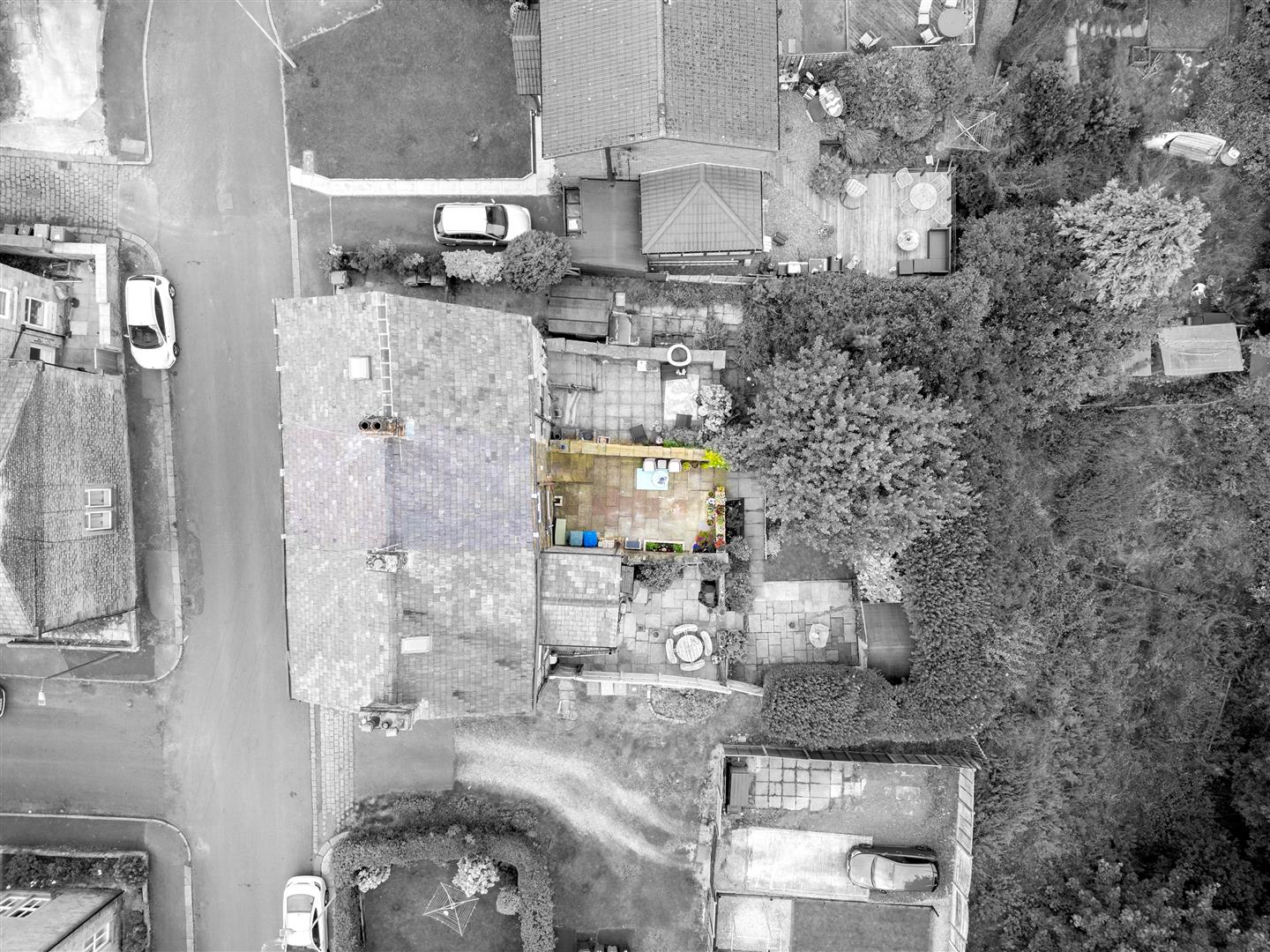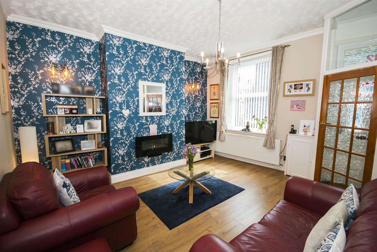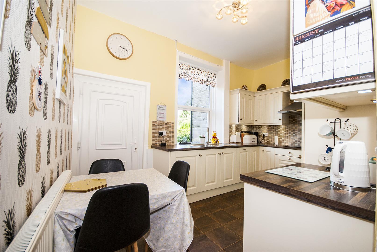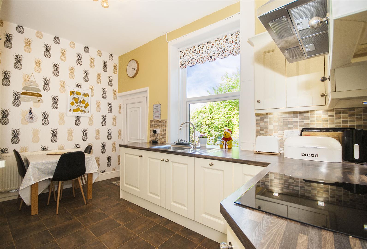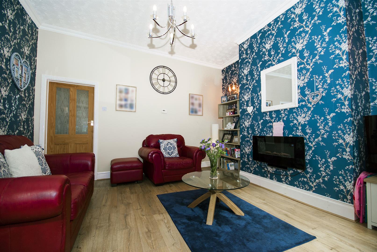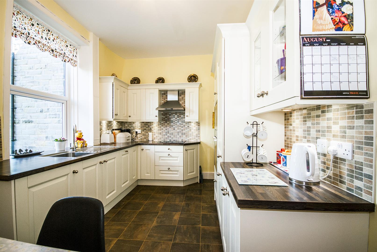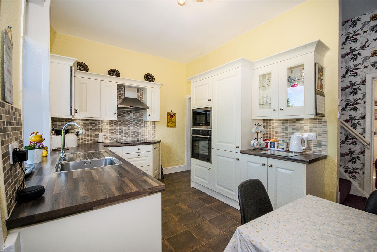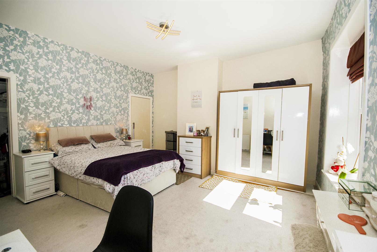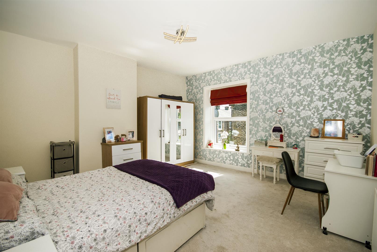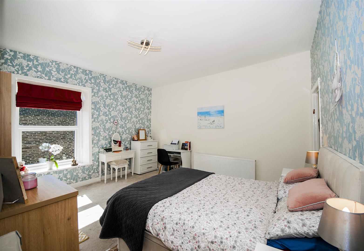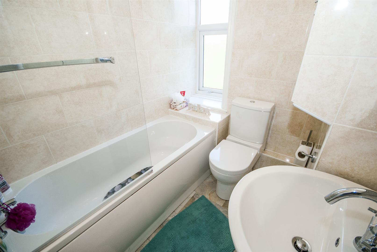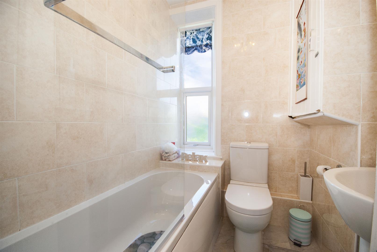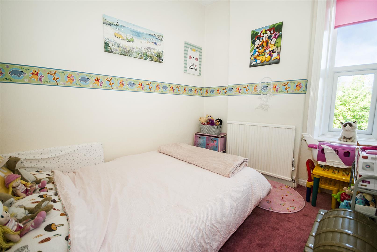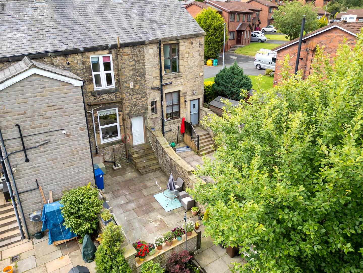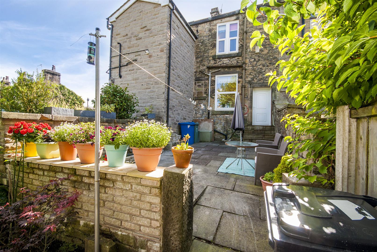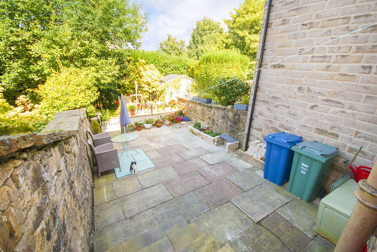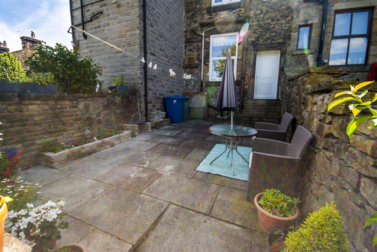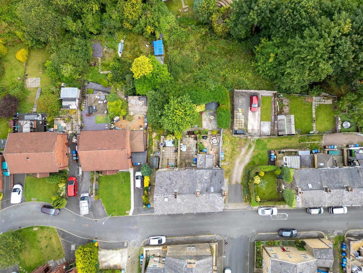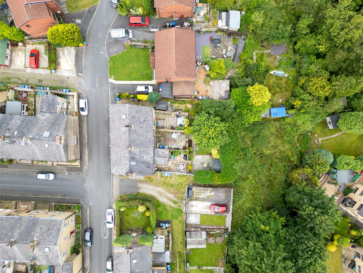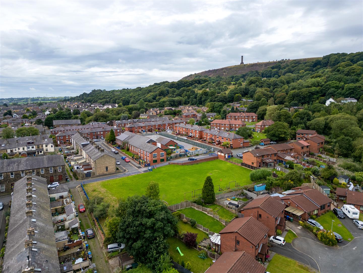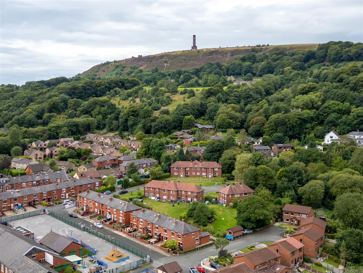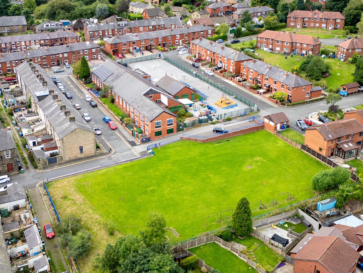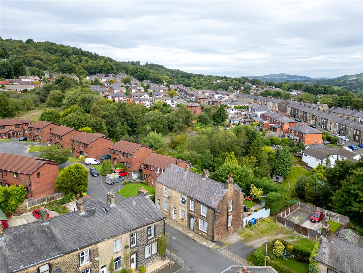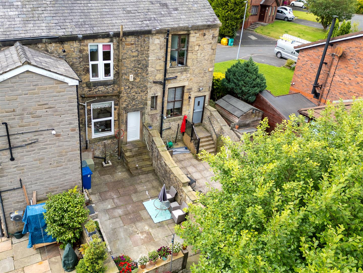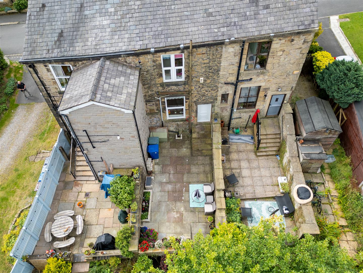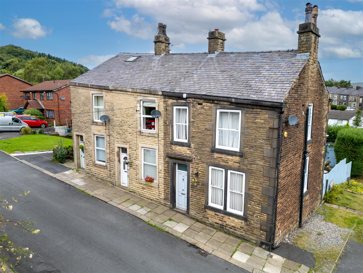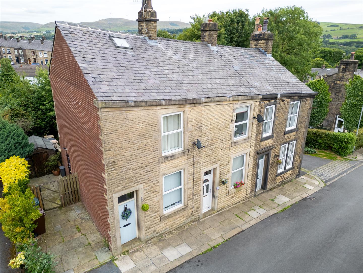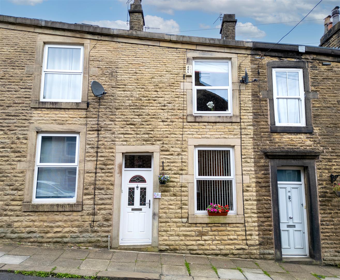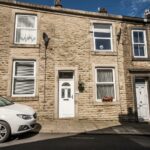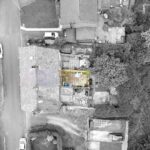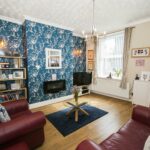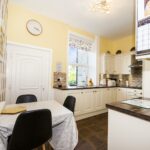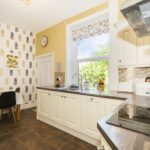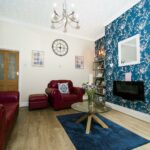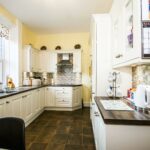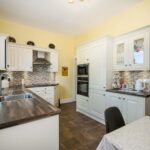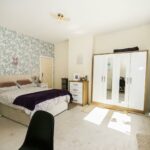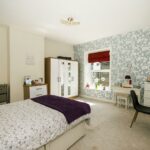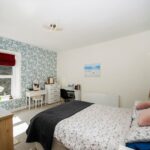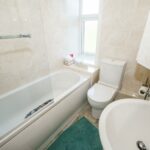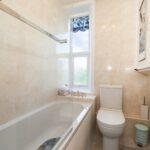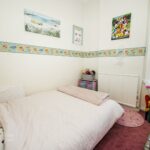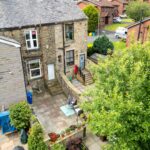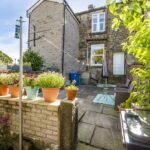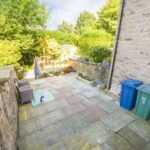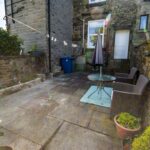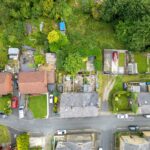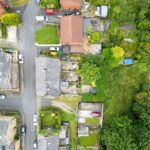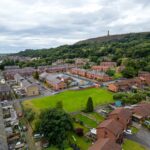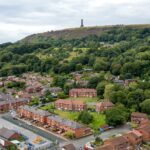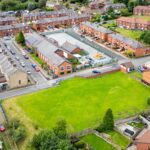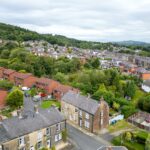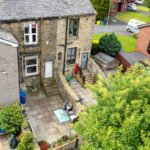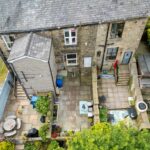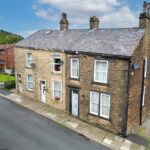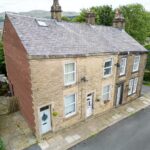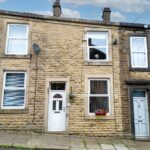Spring Street, Ramsbottom, Bury
Property Features
- Well Presented Two Bedroom Mid Terraced Stone Property
- Situated in a Quiet & Well Sought After Location
- Modern Fitted Kitchen/Diner & Bathroom
- Gas Central Heating & Double Glazing Throughout
- Low Maintenance & Well Proportioned Courtyard To Rear
- Walking Distance To Ramsbottom Town Centre, Country Walks & Peel Tower
- Close To All Local Amenities, Transport Links & Motorway Access
- A Must See!! Viewing is Essential to Appreciate Location, Size & Charm
Property Summary
Full Details
Inner Hallway 0.94m x 0.81m
uPVC door to front elevation, access to living room and downstairs accommodation.
Living Room 4.19m x 4.47m
uPVC double glazed window to front elevation, feature fireplace, centre ceiling light, coving, gas central heating radiator, laminate wood flooring, access to kitchen/diner.
Alternative View
Kitchen/Diner 4.19m x x2.90m
uPVC double glazed window to rear elevation, fitted with a range of modern wall and base units with downlights, contrasting worktops and inset sink with mixer tap, splashback tiles, four ring induction neff hob with modern extractor fan above, integrated neff oven and integrated neff microwave/oven, integrated fridge freezer, integrated dishwasher and washing machine, tiled flooring, centre ceiling light, gas central heating radiator, stairs leading to first floor, understairs storage, dining area and access to rear garden.
Alternative View
First Floor Landing
Leading off to two bedrooms and family bathroom, loft access and centre ceiling light.
Master Bedroom 4.29m x 4.42m
uPVC double glazed window to front elevation, centre ceiling light, gas central heating radiator, storage cupboard over stairs
Alternative View
Bedroom Two 2.41m x 2.69m
uPVC window to rear elevation, centre ceiling light, gas central heating radiator.
Family Bathroom 1.78m x 1.96m
uPVC frosted double glazed window to rear elevation, fitted with a three piece suite, comprising of low level WC, hand wash basin and panelled bath with shower and glass shower screen, fully tiled walls, tiled floor, centre ceiling light and gas central heating radiator.
Rear Garden
Steps leading into low maintenance rear courtyard, with flagged patio area and plantings, with access to rear.
Alternative View
