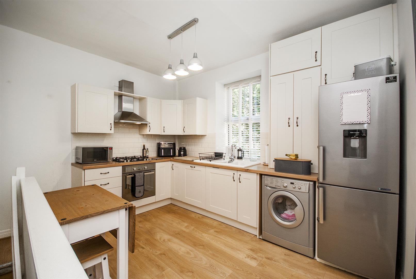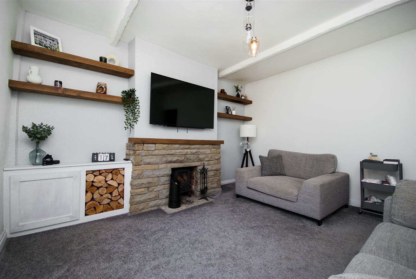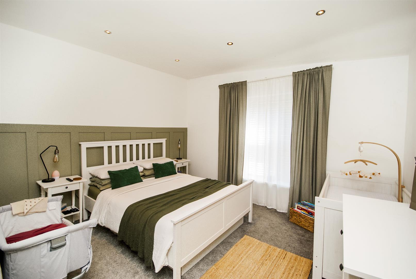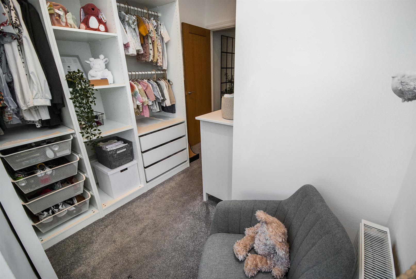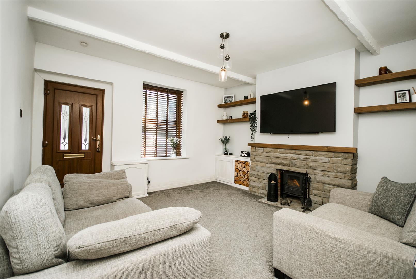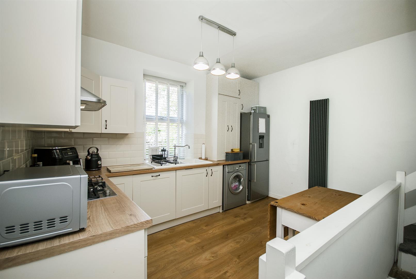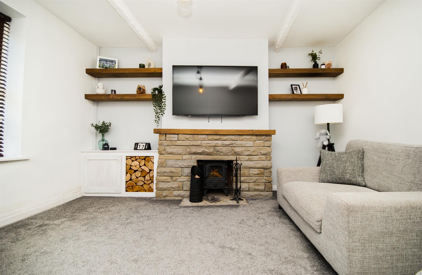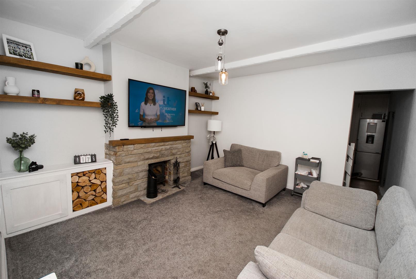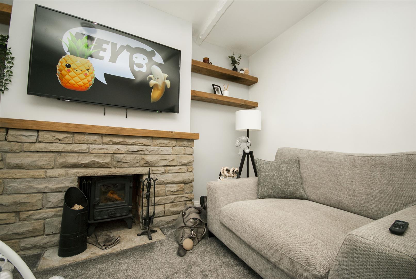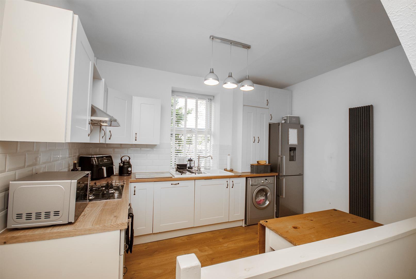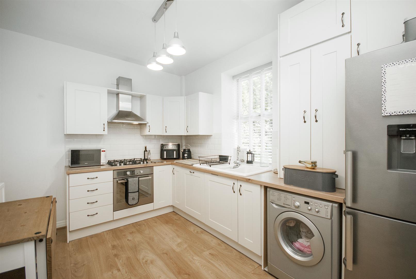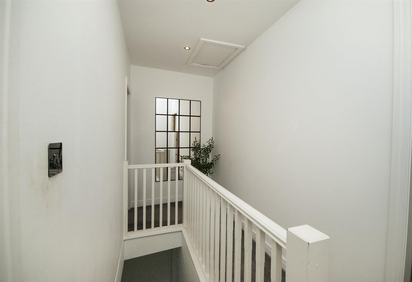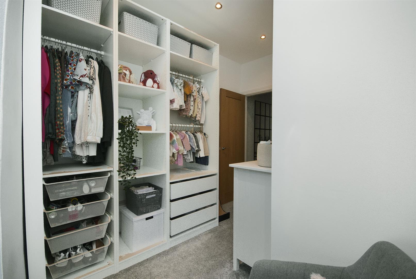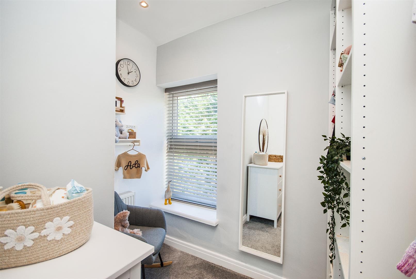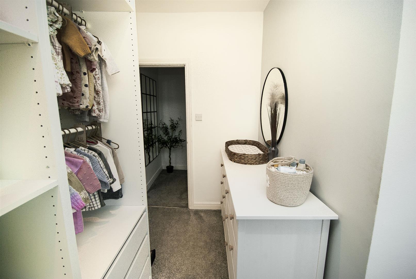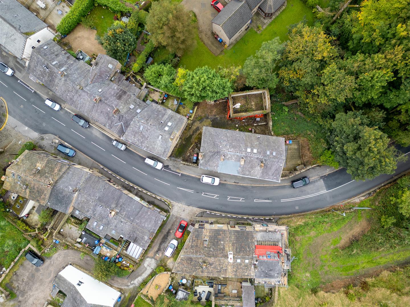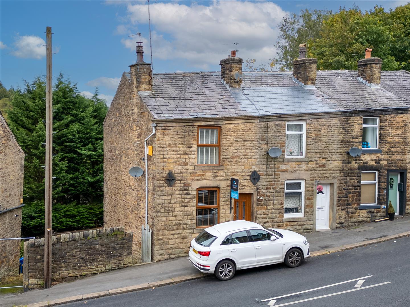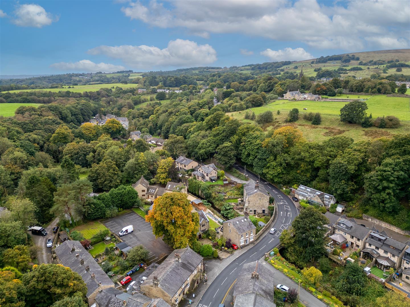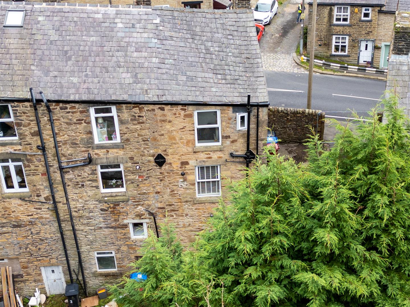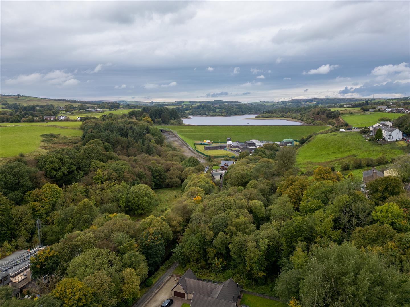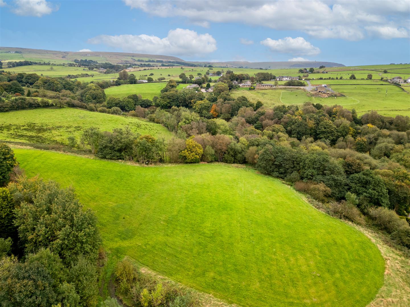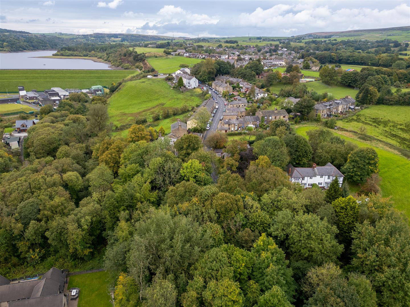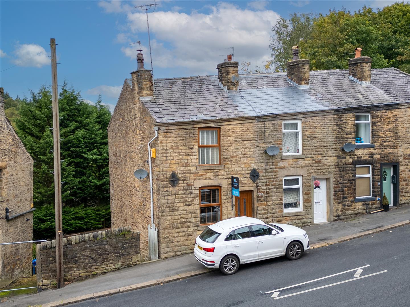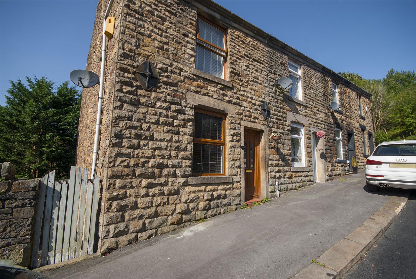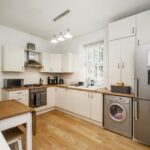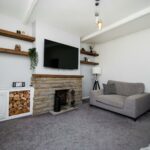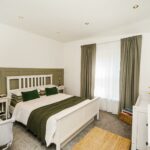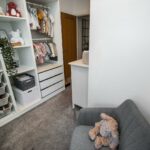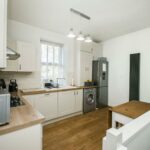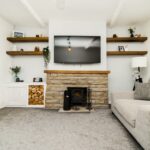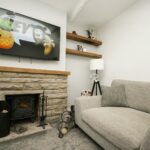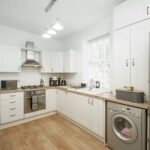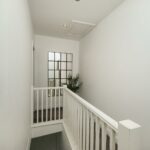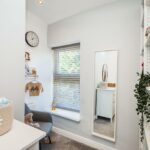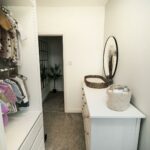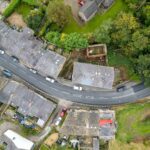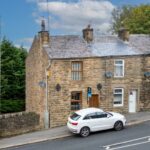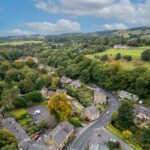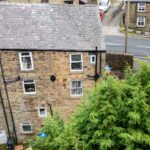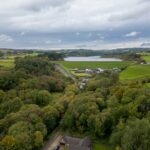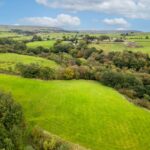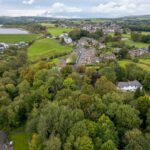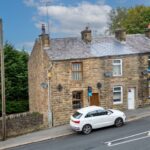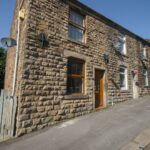Bolton Road, Turton, Bolton
Property Features
- Charming and well-maintained property with a blend of traditional character and modern comfort.
- Spacious living areas ideal for families or those seeking a comfortable living space.
- Tastefully decorated interior featuring modern finishes that enhance overall appeal.
- Ample natural light throughout, creating a bright and welcoming atmosphere.
- Well-proportioned bedrooms providing plenty of space for relaxation.
- Picturesque setting surrounded by stunning countryside with easy access to essential amenities.
- Excellent local schools, and recreational facilities, with good transport links to Bolton and Manchester.
Property Summary
The interior is tastefully decorated, with modern finishes that enhance the overall appeal of the home. With ample natural light throughout, the property feels bright and welcoming. The bedrooms are well-proportioned, providing plenty of space for relaxation.
The property benefits from a picturesque setting, surrounded by stunning countryside while still offering easy access to essential amenities. Egerton is known for its friendly community atmosphere and is a highly sought-after area for families, with excellent local schools and recreational facilities. The area is well-connected, with nearby transport links to Bolton and Manchester, making it an ideal location for commuters.
Full Details
Living Room 4.04m x 4.14m
uPVC double glazed window with front elevation, stone feature fireplace, centre ceiling lighting, carpet flooring, original beams
Alternative View
Kitchen/ Diner 3.84m x 2.62m
uPVC double glazed window with rear elevation, range of built in wall and base units with integrated oven and five ring hob, plumbing for washing machine, space for fridge/freezer, extractor, modern gas central heating radiator, centre ceiling lighting, tiled splash back, wood effect laminate flooring, power points,
First Floor Landing 3.96m x 3.38m
Carpet flooring, inset spot lights, access to loft,
Bedroom One 3.96m x 1.45m
uPVC double glazed window with front elevation, inset spot lights, carpet flooring
Bedroom Two 2.59m x 2.97m
uPVC double glazed window with rear elevation, carpet flooring, gas central heating radiator
Alternative View
Bathroom 2.06m x 2.97m
uPVC double glazed frosted window to rear elevation, fitted with a three piece bathroom suite comprising of a p-shaped bath with overhead shower and glass screen, low level WC and a hand wash basin with vanity unit,
Basement/ Utility 3.12m x 3.00m
