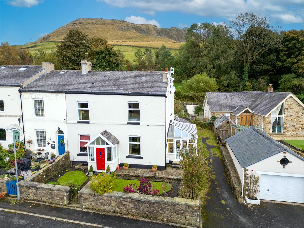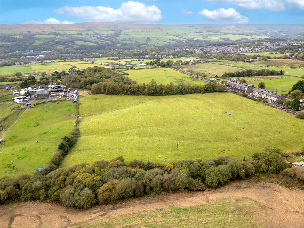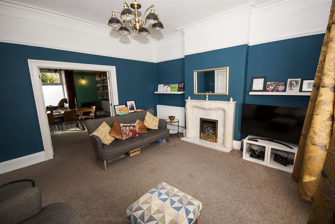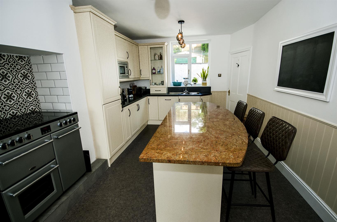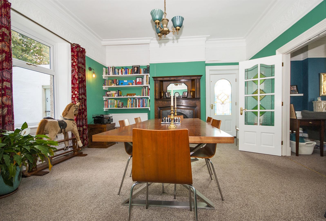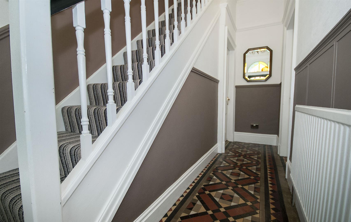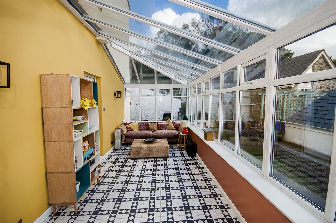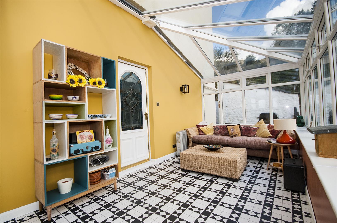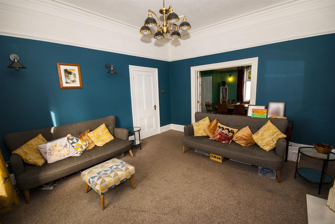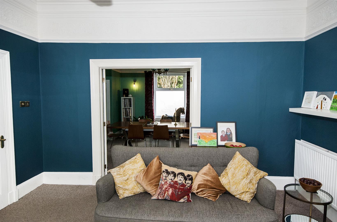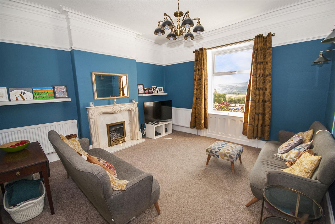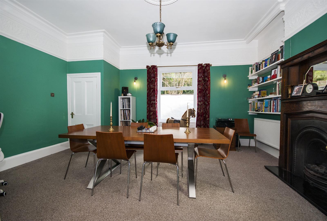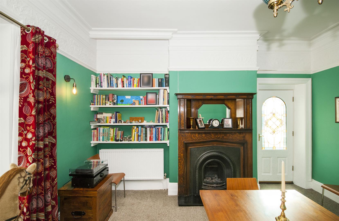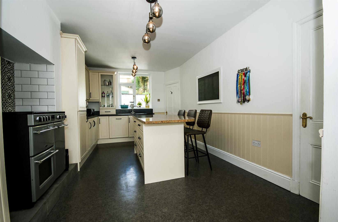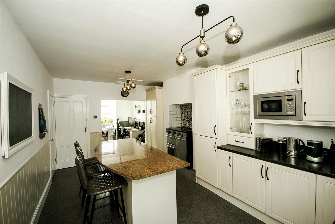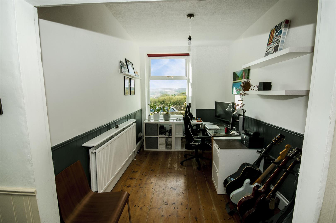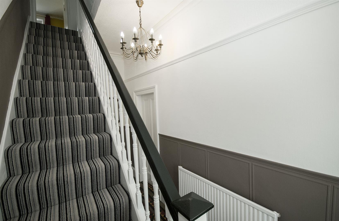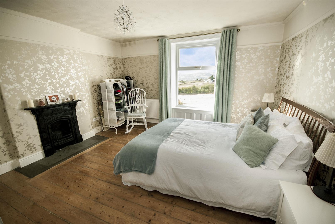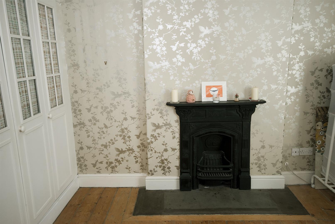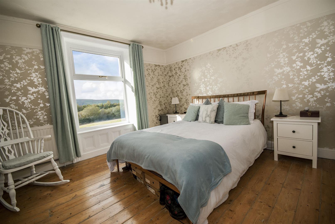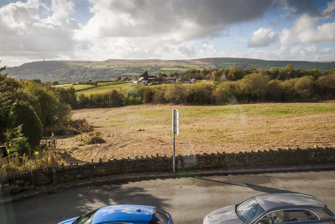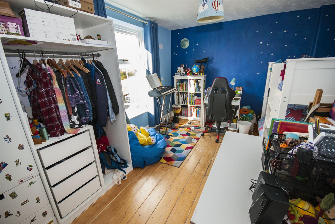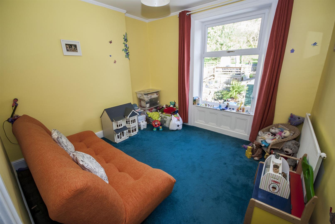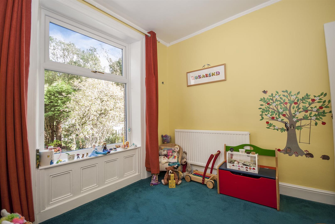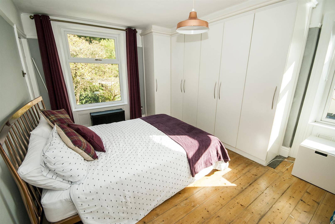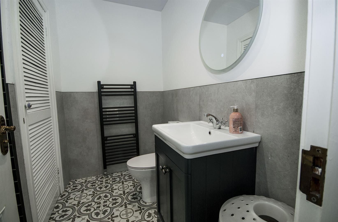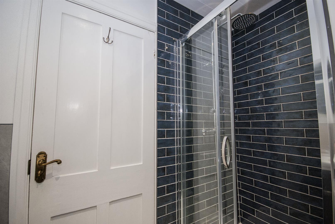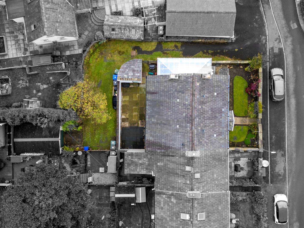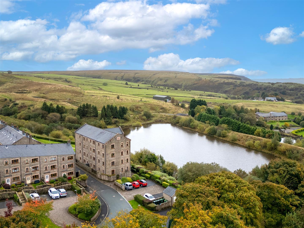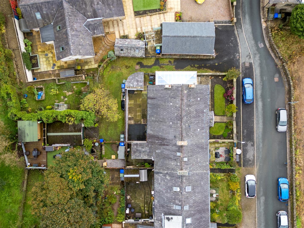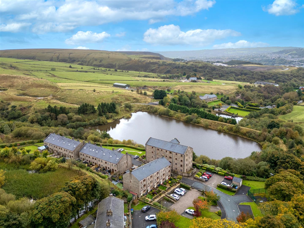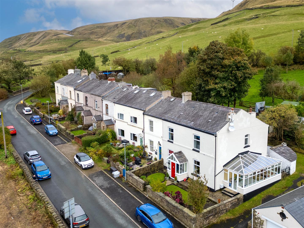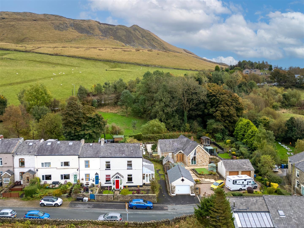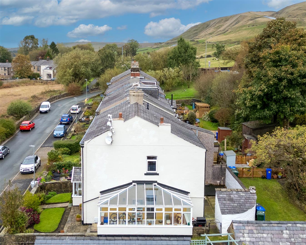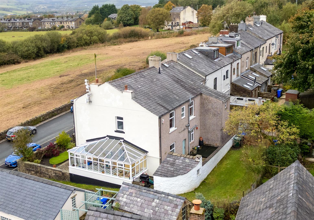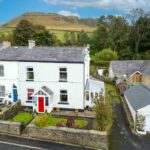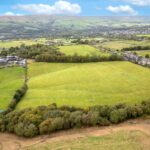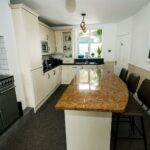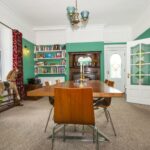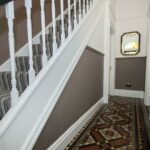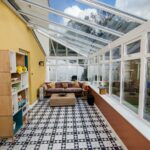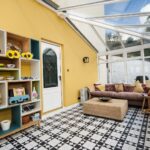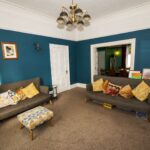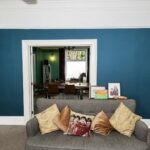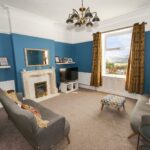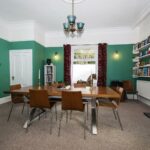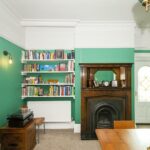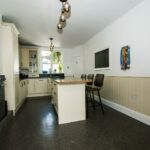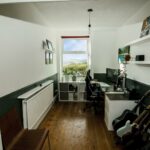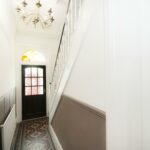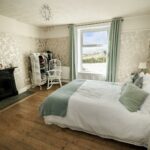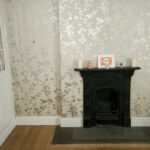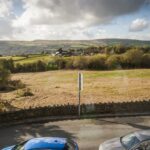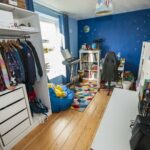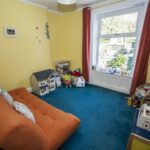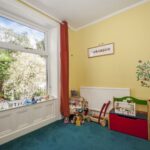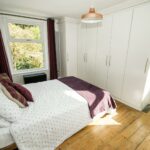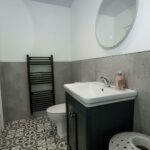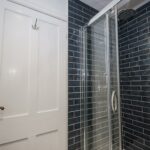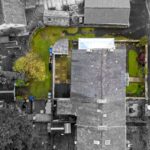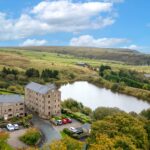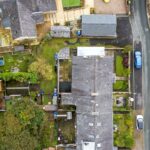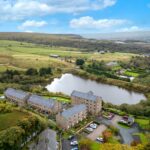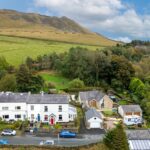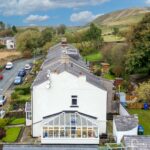Lodge Mill Lane, Ramsbottom, Bury
Property Features
- Charming period property combining historic character with modern update.
- Four bedrooms, two bathrooms, and three reception rooms.
- Retains beautiful period details, including traditional window panelling.
- Stunning private garden with amazing rural views over the countryside.
- Uninterrupted views of Ramsbottom, Peel Tower, and Musbury Tor, providing a serene and scenic backdrop.
- Off-road parking available for up to three cars, ideal for families and guests.
- The cellar offers additional storage or potential for further development.
- A Must See!!! To appreciate size, charm & location of property
Property Summary
This charming four-bedroom period property, located on Lodge Mill Lane, was originally built in 1860 by the Ramsbottom family of Lodge Mill. The house, dating from 1897, beautifully blends historic character with modern touches, making it a unique and inviting home.
The property features two spacious bathrooms, three reception rooms, and parking for up to three cars. True to its period origins, it boasts traditional window panelling, deep skirtings, high ceilings, and original floor tiling in the reception hall, dining, and living room. The lounge and upstairs rooms maintain the original pine floorboards, adding to the home's timeless charm. Feature fireplaces throughout provide a warm and cosy atmosphere.
A cellar offers additional storage space, and the property enjoys a non-overlooked position with private front and rear gardens, including a generous stone patio perfect for outdoor entertaining. The house offers stunning rural views across open fields, with iconic landmarks such as Ramsbottom, Peel Tower, and Musbury Tor visible in the distance.
With its combination of historical features, modern updates, and idyllic countryside views, 30 Lodge Mill Lane is a truly unique home that offers a blend of character, comfort, and privacy.
Full Details
Front Porch
uPVC double glazed windows with side elevation, tiled flooring and a centre ceiling light,
Hallway
Original floor tiles, traditional doors, carpet case to first floor, coving and picture rails, feature centre ceiling light
Lounge 4.24m x 4.39m
uPVC double glazed window with front elevation, gas coal effect fire with marble surround, centre rose ceiling lighting and wall lighting, carpet flooring, decorative coving and a picture rail and gas central heating radiators. Double stain glass doors through to the dining room.
Alternative View
Dining Room 5.28m x 4.47m
uPVC double glazed window with rear elevation, gas coal effect fire with a period wooden surround, centre rose ceiling lighting and wall lighting, carpet flooring, decorative coving and a picture rail and gas central heating radiator. Doors leading to the conservatory.
Alternative View
Kitchen/Diner 3.33m x 5.51m
uPVC double glazed window with rear elevation, country style kitchen fitted with a range of wall and base units in a crème finish, breakfast island with granite worktops, integrated dishwasher, 1.5 sink with drainer and mixer tap, integrated Bosch microwave, fridge freezer and ceiling lights. Door down to the cellar and a rear door to the garden.
Alternative View
Office 2.39m x 3.38m
uPVC double glazed window with front elevation, wooden flooring, centre ceiling light and a gas central heating radiator.
Conservatory 2.46m x 6.27m
uPVC double glazed windows and uPVC double glazed French patio doors, wall lights and tiled flooring
First Floor Landing
Access to all four bedrooms and the family bathroom. Loft access.
Bedroom One 3.53m x 4.47m
uPVC double glazed windows with side and rear elevation, original wooden flooring, fitted wardrobes, centre ceiling light, coving, gas central heating radiator,
Ensuite 1.70m x 3.12m
uPVC double glazed window with rear elevation, part tiled walls and wooden flooring, a four piece suite comprising of a jacuzzi bath with shower above, hand wash basin, low level WC, and bidet, inset spot lights, wall lights, towel radiator,
Bedroom Two 4.32m x 4.39m
uPVC double glazed window with front elevation, original wood flooring, fitted wardrobes, cast iron feature fireplace, coving, centre ceiling rose light, and a gas central heating radiator,
Bedroom Three 4.32m x 3.38m
uPVC double glazed window with front elevation, original wooden flooring, coving, centre ceiling lighting and a gas central heating radiator,
Bedroom Four 3.23m x 3.12m
uPVC double glazed window with rear elevation, centre ceiling light with decorative rose and a gas central heating radiator
Family Bathroom 2.34m x 2.21m
A modern three piece suite comprising of a walk-in in shower, hand wash basin with vanity, low level WC, partly tiled walls and tiled flooring, combi boiler, towel radiator, extractor and inset spot lights
Cellar
