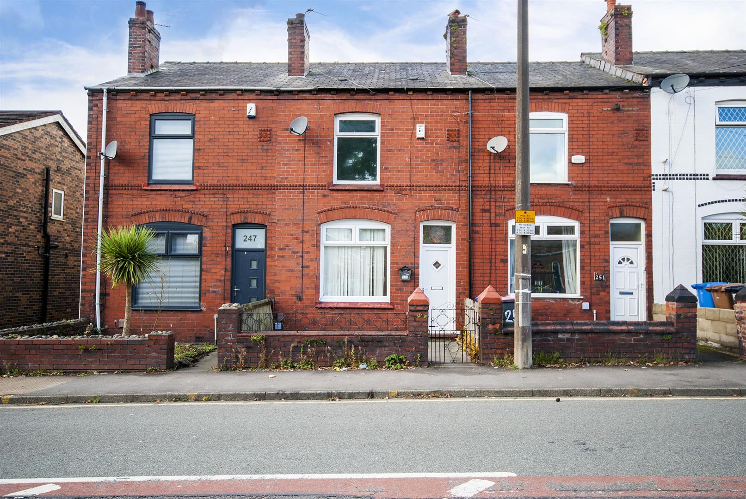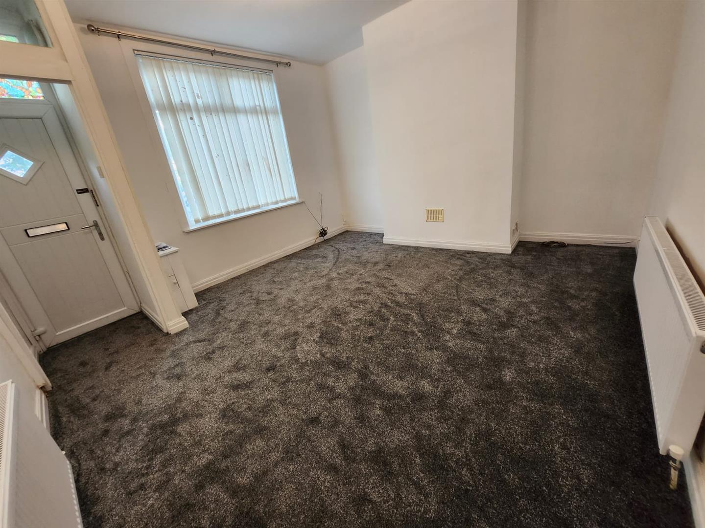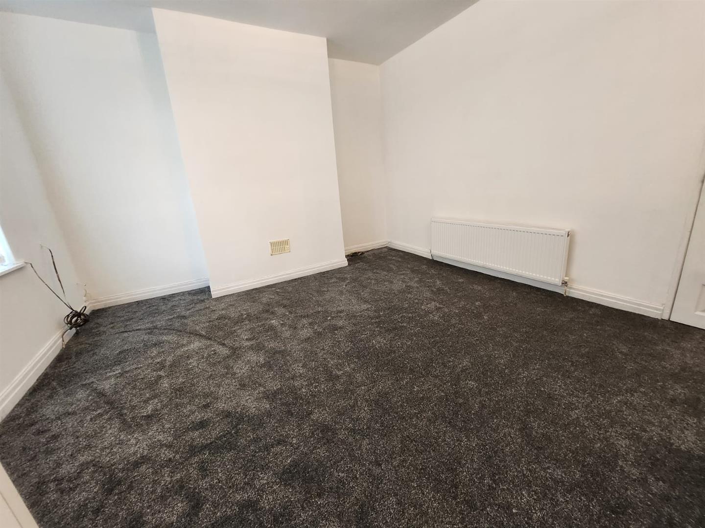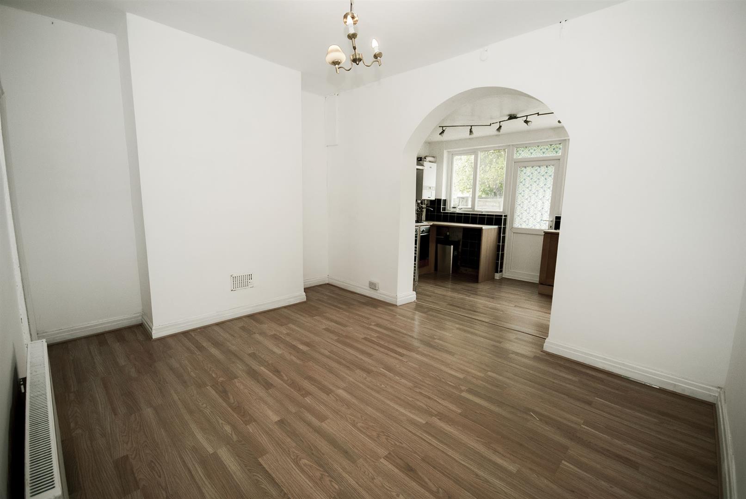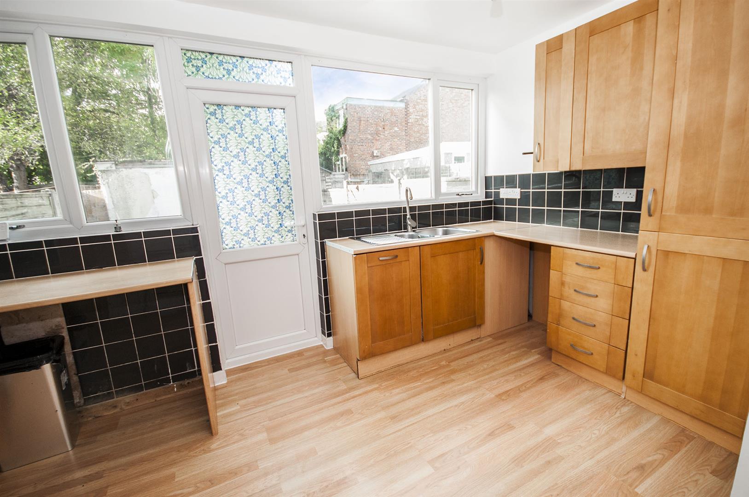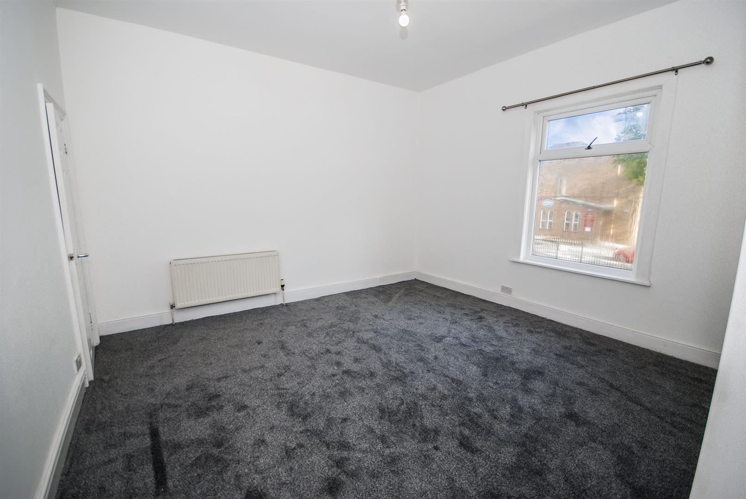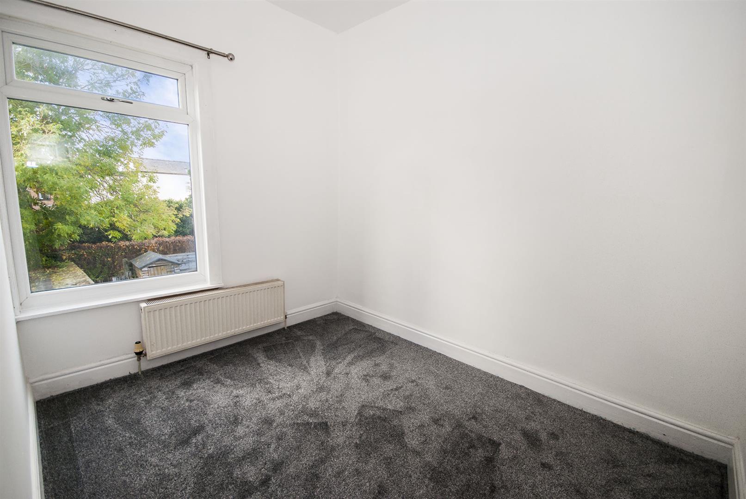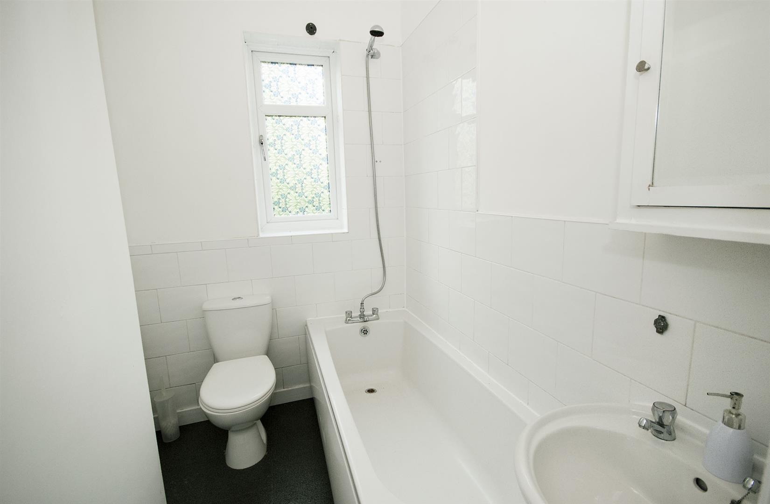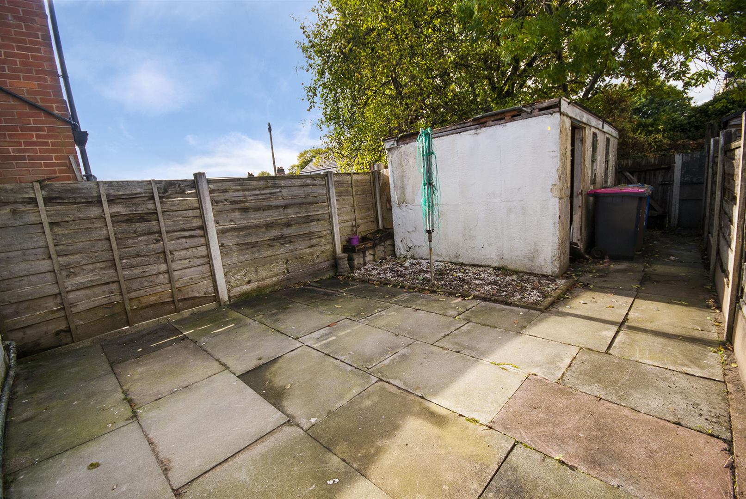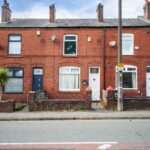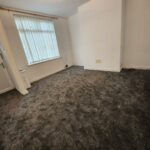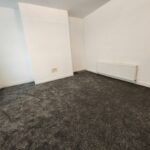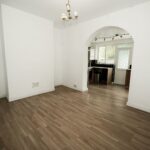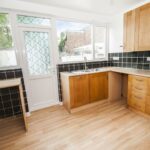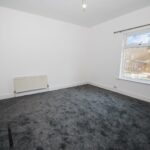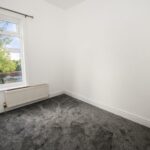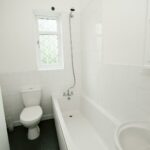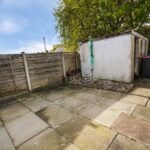Moorside Road, Swinton, Manchester
Property Features
- Two-bedroom terraced property located in Swinton, Manchester
- Newly Redecorated and Re-carpeted Throughout
- Unfurnished and available to occupy immediately
- Close to local amenities and excellent transport links
- Two Reception Rooms, Kitchen with Fitted Cooker and Fridge Freezer
- Rear garden perfect for outdoor relaxation or entertaining
Property Summary
Full Details
Entrance vestibule
Front facing UPVC entrance door opens into the entrance vestibule.
Lounge 13.3 x 14.0
With a UPVC door opening into the dining room, front and side facing UPVC double glazed window, radiator and power points.
Hallway
With an understairs cupboard and stairs ascending to the first floor.
Dining Room 10.3 x 13.9
With an archway opening into the kitchen, side facing UPVC double glazed window, radiator and power points.
Kitchen 7.3 x 13.9
With two rear facing UPVC double glazed windows, laminate wood effect flooring, radiator, power points, range of wall and base units with contrasting work surfaces, inset sink and drainer unit, built in gas oven, gas hob with extractor hood, plumbing for washing machine and space for a fridge/ freezer and UPVC door to the rear opening into the garden.
Master bedroom 13.2 x 14.0
With a side facing UPVC double glazed window, radiator and power points.
Bedroom two 8.0 x 10.4
With a rear facing UPVC double glazed window, radiator and power points.
Bathroom 5.5 x 7.1
Partly tiled with a rear facing UPVC double glazed window, three piece bathroom suite comprising panel enclosed bath with electric power shower, low flush WC and hand wash basin with pedestal.
