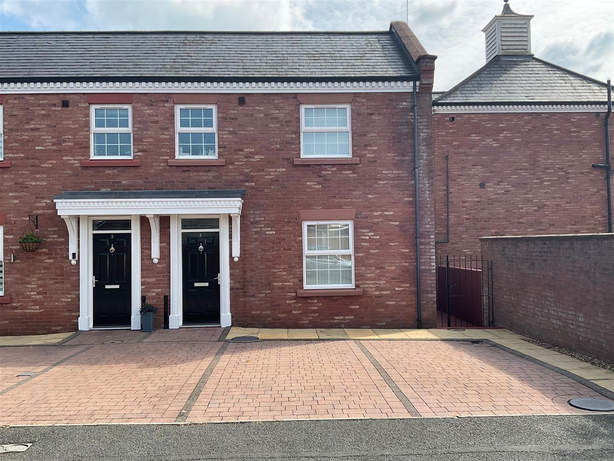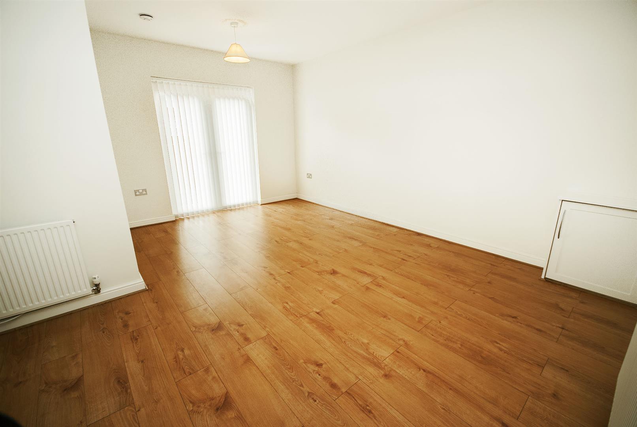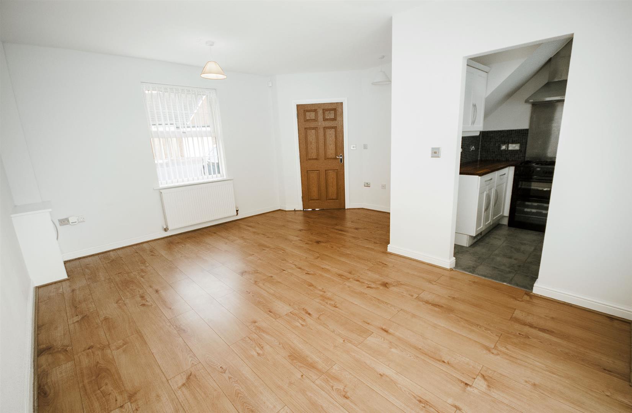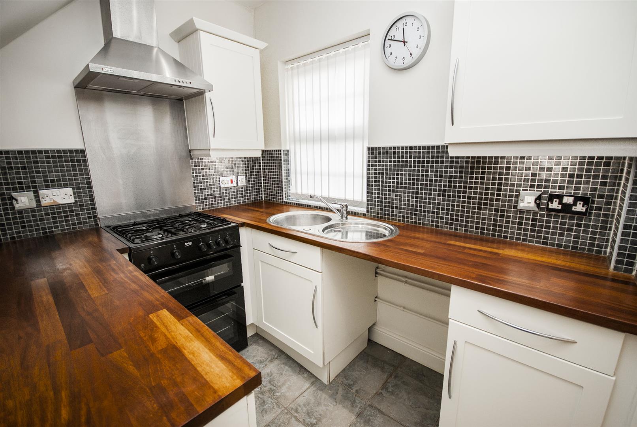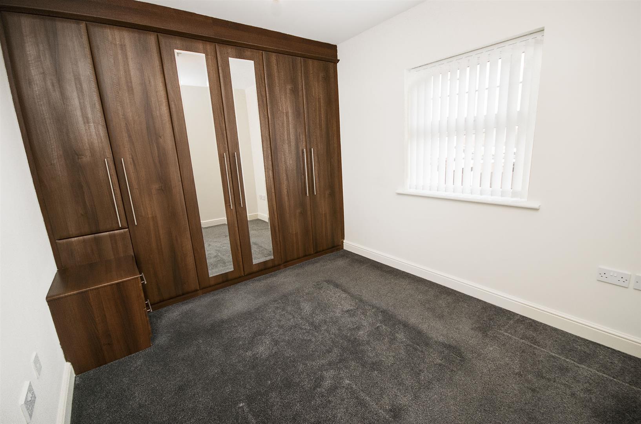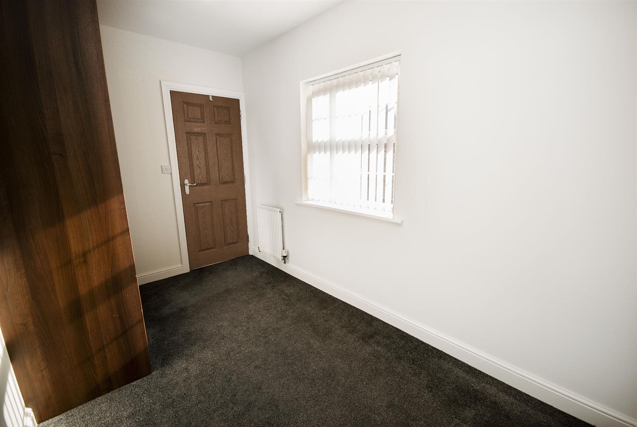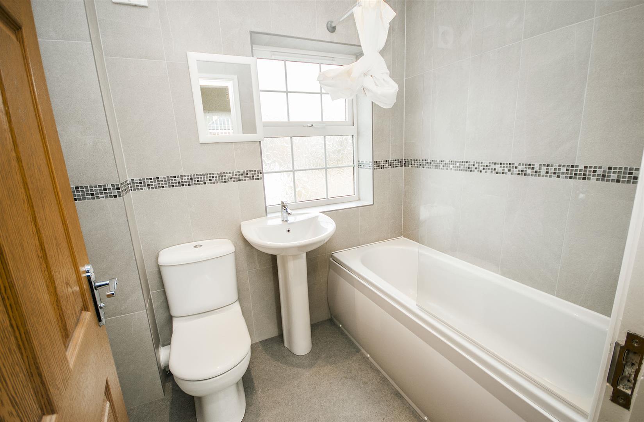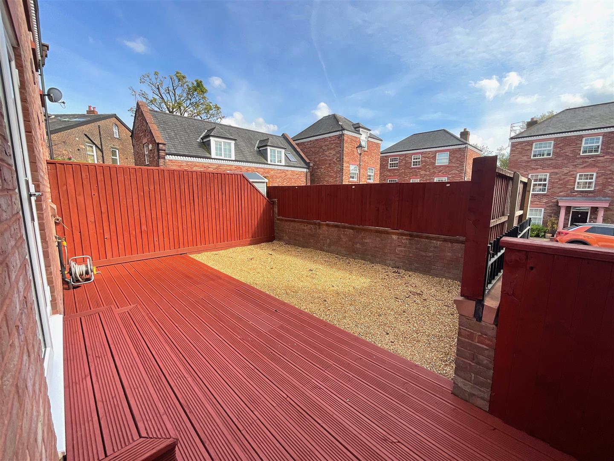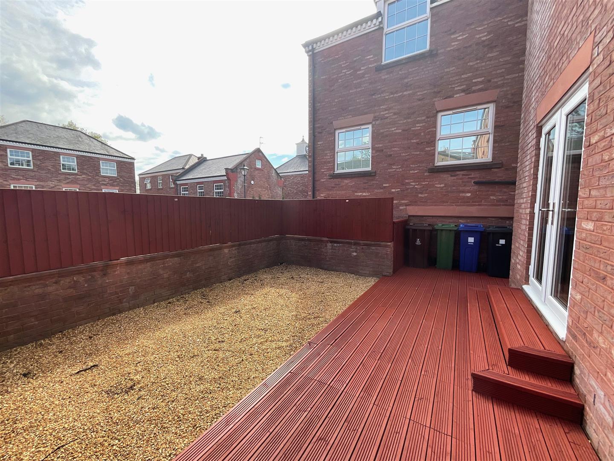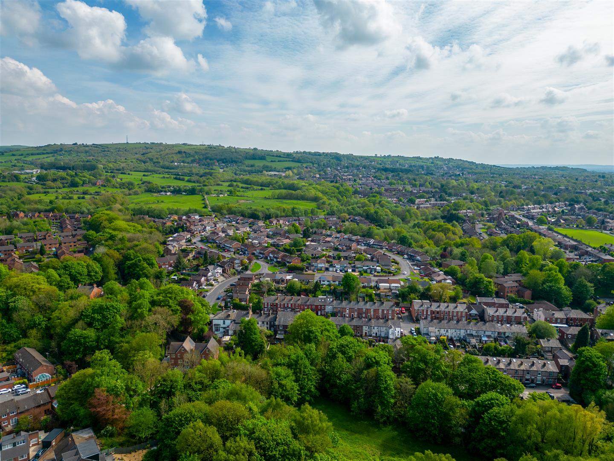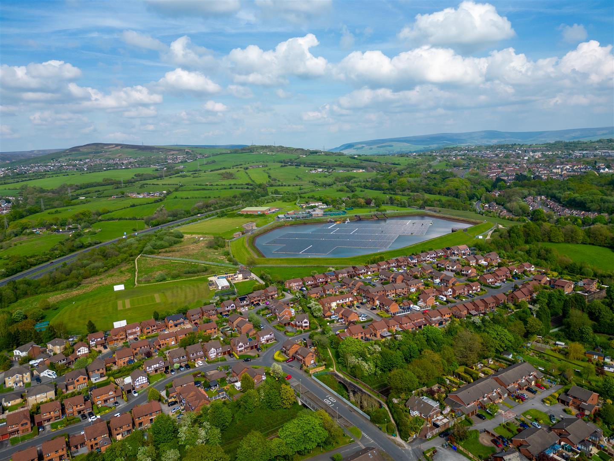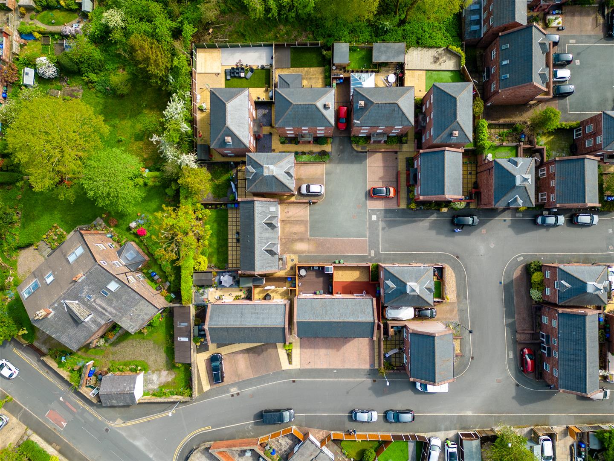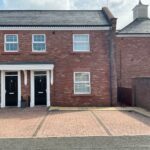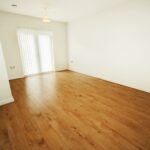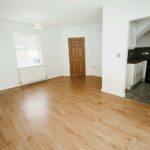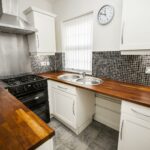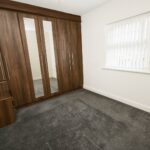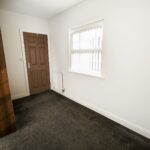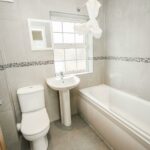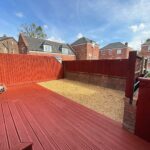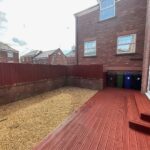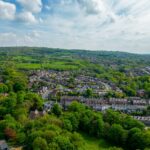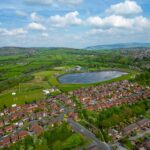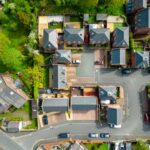Woodland View, Hyde
Property Features
- Modern & Well Presented Semi Detached
- Quiet & Convenient Location in Hyde
- Stylish Fitted Kitchen & Bathroom
- Low Maintenance Garden to the Rear
- Two Parking Spaces to the Front
- Unfurnished & Available Early November
Property Summary
Available to Occupy early November, this house is ideal for a small family, or professional couple and offers modern and well presented accommodation comprising entrance vestibule, open lounge and dining are, fitted kitchen, two bedrooms and bathroom To the rear there is a good size easy to maintain garden whilst to the front there are two parking spaces.
Call today to reserve your appointment to view.
Full Details
Entrance
uPVC entrance door opening into the hallway, laminate wood effect flooring, radiator, door leading to the living room and stairs ascending to the first floor.
Lounge/Diner 4.57m max x 5.15m
With a front facing uPVC double glazed window, laminate wood effect flooring, radiator, central ceiling light and power points.
Alternate View
Kitchen 2.39m x 1.91m
Tiled flooring, fitted with a range of wall and base units with a contrasting work top and downlights, inset sink and drainer with a mixer tap, space for oven and hob, extractor fan, plumbing for a dishwasher and washing machine, inset ceiling spot lights.
First Floor Landing
Leading to Bedrooms 1 & 2 plus Bathroom.
Bedroom 1 3.53m x 2.72m
Rear facing uPVC double glazed window, fitted wardrobes, radiator, power point and a central ceiling light
Bedroom 2 3.53m x 2.03m
Front facing uPVC double glazed window, radiator, power points and a central ceiling light.
Bathroom 2.01m x 1.68m
Fully tiled with a three piece bathroom suite comprising of a panel enclosed bath with thermostatic shower and screen, low flush WC and a hand wash basin with pedestal.
Rear Garden
An enclosed private rear garden with a decked patio area.
Surrounding Area
