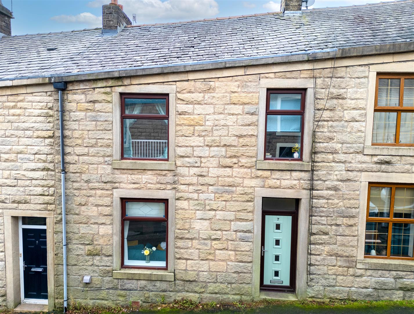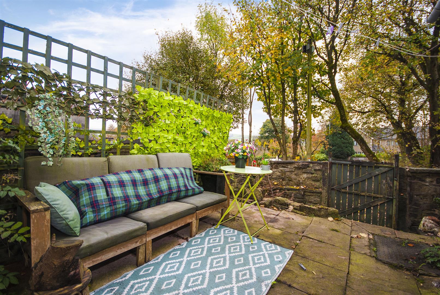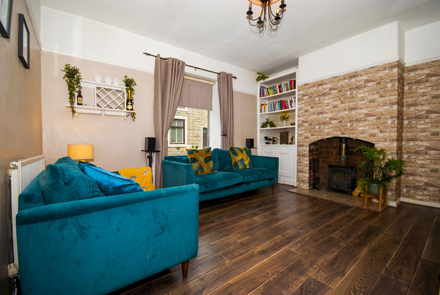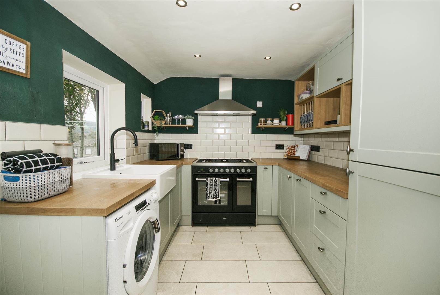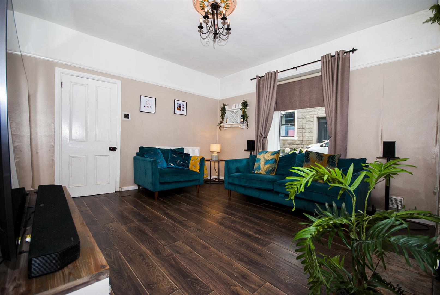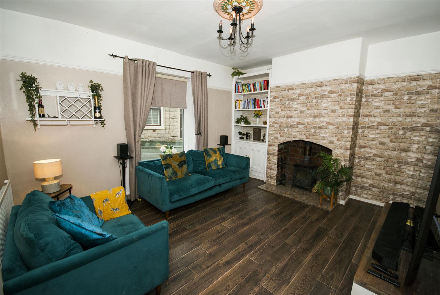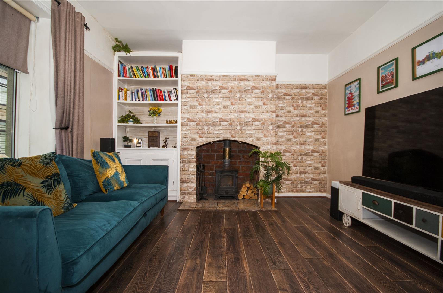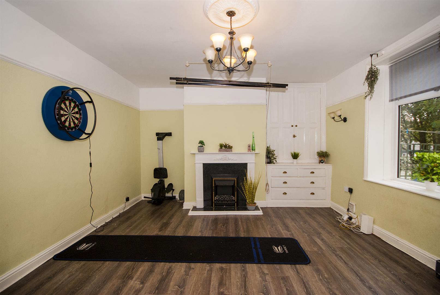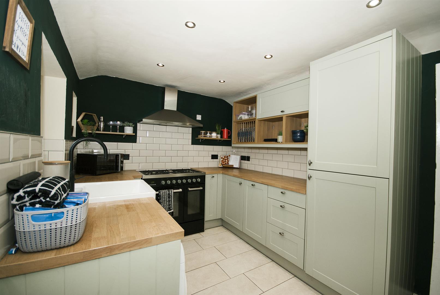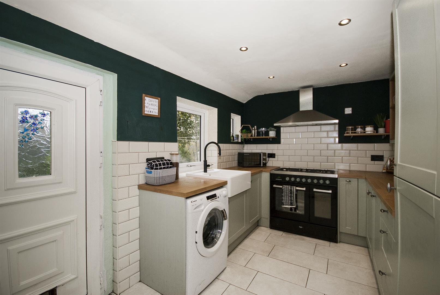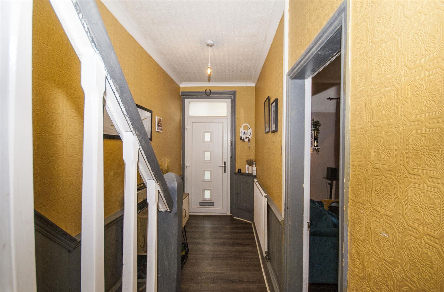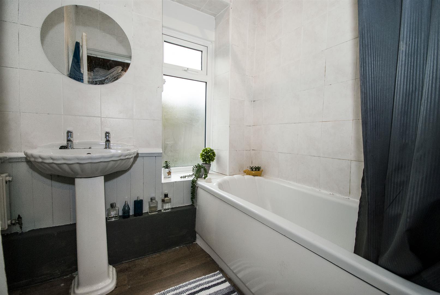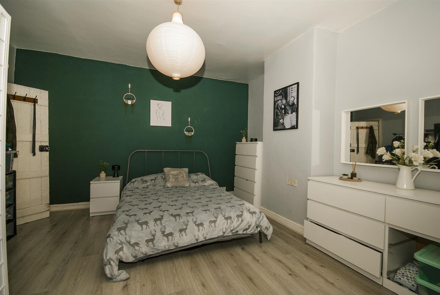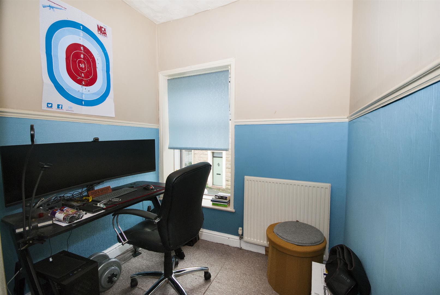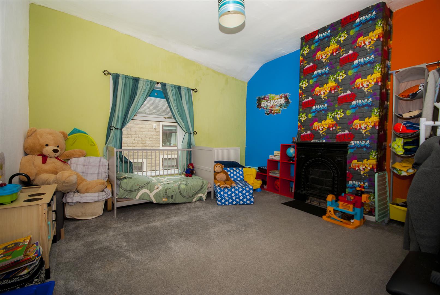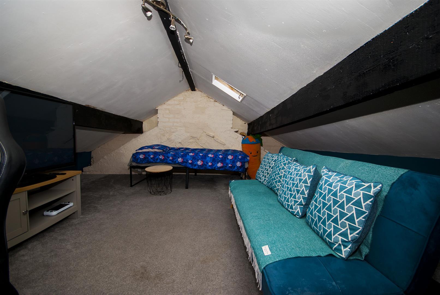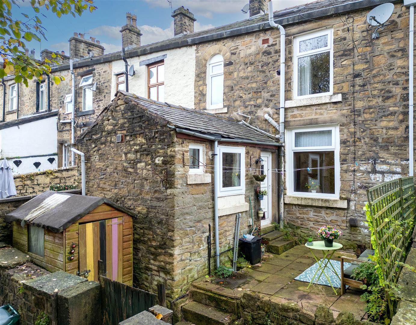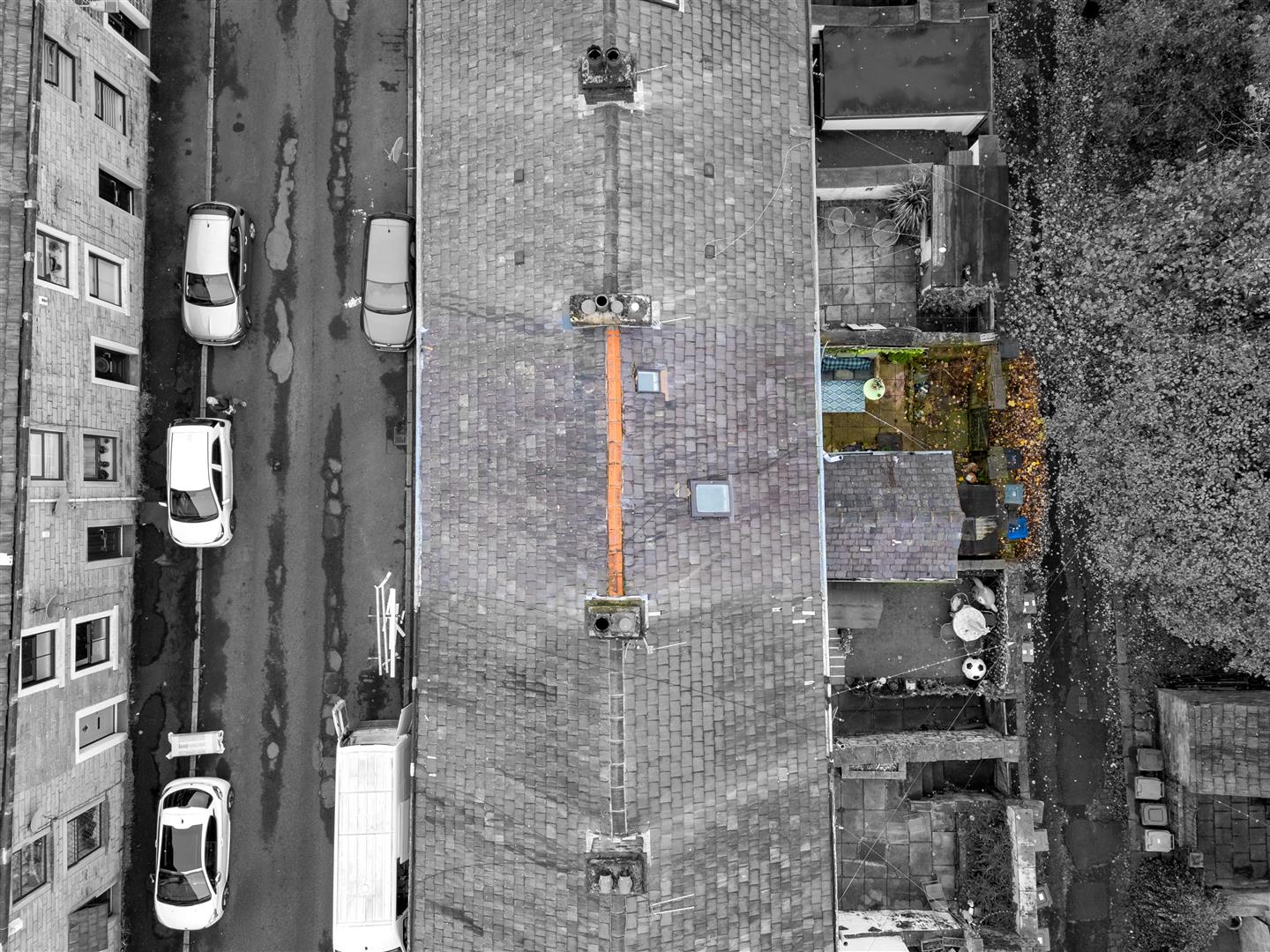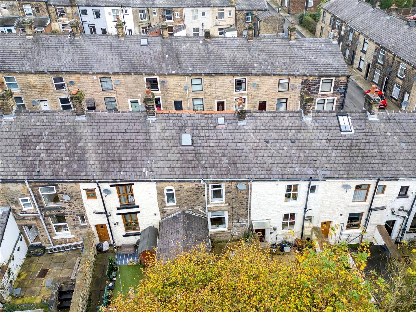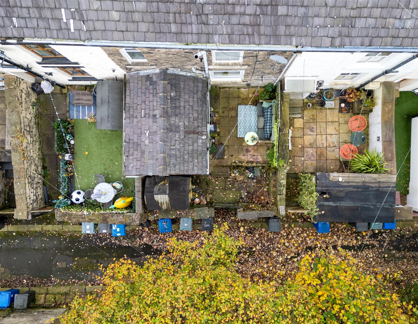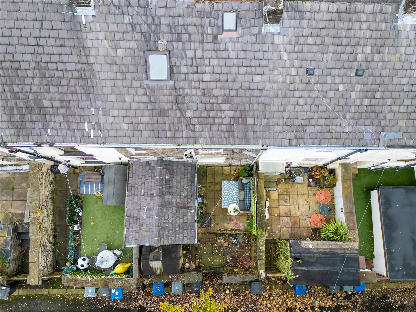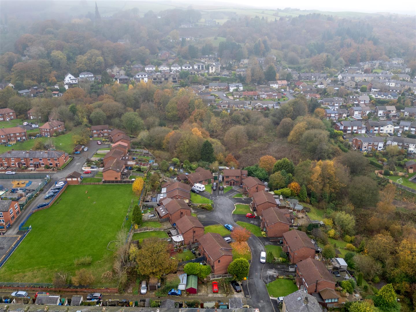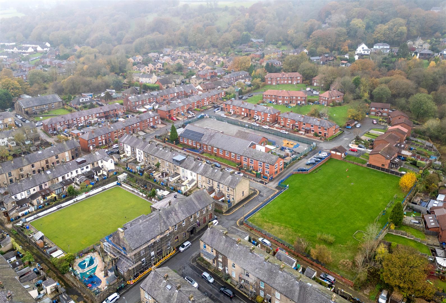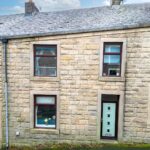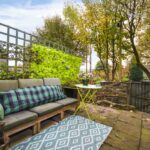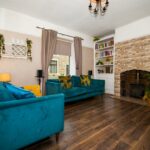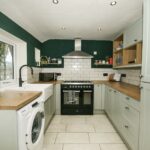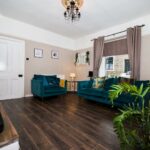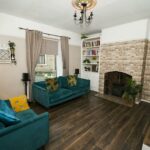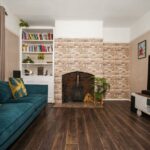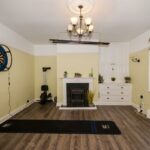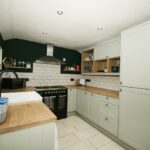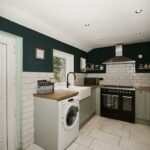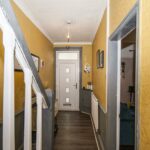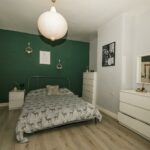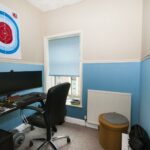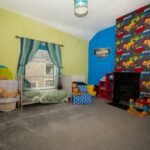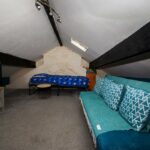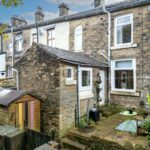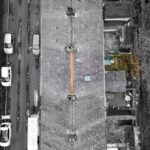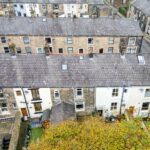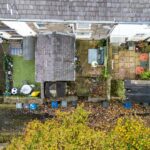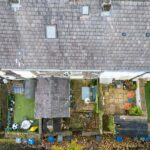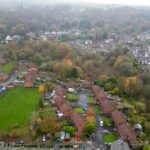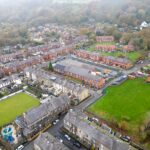Stanley Street, Ramsbottom, Bury
Property Features
- Charming three-bedroom stone cottage, beautifully refurbished for modern comfort while preserving traditional appeal.
- Situated in the heart of sought-after Ramsbottom Village, combining character with convenience.
- Ideal property choice for both first-time buyers and investors.
- Inviting entrance porch leading to a cosy yet spacious living room.
- Modern kitchen designed for functionality and style, fitted with contemporary fixtures.
- First floor includes three well-proportioned bedrooms and a stylish bathroom.
- Benefits from gas central heating and double glazing throughout for warmth and efficiency.
- Private, low-maintenance rear yard with attractive shrubberies and views overlooking Ramsbottom, perfect for relaxation.
Property Summary
Upon entering, you’re welcomed by an inviting entrance hallway that leads into a cosy yet spacious living room, The modern kitchen and dining area is thoughtfully designed, offering ample space for cooking and entertaining, and is fitted with contemporary fixtures and finishes that blend seamlessly with the cottage’s rustic charm.
The first floor features three well-proportioned bedrooms and a stylish bathroom, providing comfortable living spaces enhanced by gas central heating and double-glazed windows throughout, ensuring warmth and efficiency. At the rear of the property, the cottage boasts a private, low-maintenance yard, complete with attractive shrubberies and lovely views overlooking Ramsbottom, perfect for outdoor relaxation.
This well-presented cottage is truly a rare find, offering a blend of character, comfort, and a desirable location. A viewing is essential to fully appreciate the charm, quality, and appeal of this delightful home.
Full Details
Entrance Hallway 4'11 x 14
uPVC door leading into hallway, with access to the living room, dining room and stairs o the first floor.
Living Room 4.45m x 3.81m
uPVC window to front elevation, laminate wooden flooring, log burning stove with brick surround, radiator, central ceiling light, power points, and a TV point.
Dining Room 5.08m x 4.37m
uPVC window to rear elevation, laminate wooden flooring, radiator, gas fire with feature surround, central ceiling light, power points, and a TV point.
Kitchen 2.49m x 3.66m
uPVC windows to side elevation and door leading to the rear yard, range of wall and base units with contrasting work top, inset Belfast sink with mixer tap, range oven with four ring gas hob with extractor above, integrated fridge and freezer, plumbing for washing machine, tiled flooring, inset ceiling spot light.
First Floor Landing 2.16m x 4.45m
Leading off to bedroom one, two and bathroom. Loft access
Bedroom One 3.96m;3.35m x 4.32m
uPVC window to rear elevation, laminate wooden flooring, centre ceiling light, gas central heating radiator and power points.
Bedroom Two 3.78m x 3.81m
uPVC window to front elevation, centre ceiling light, gas central heating radiator and power points.
Bedroom Three 2.16m x 1.83m
uPVC window to front elevation, centre ceiling light, gas central heating radiator and power points.
Bathroom 2.59m x 1.70m
uPVC frosted window rear elevation. Three piece suite comprising of low level WC, wash hand basin, bath with thermostatic shower above with glass screen, part tiled and laminate wood effect flooring.
Loft 5.36m x 13'1
Rear Yard
Stone flagged patio, and access via rear gate.
