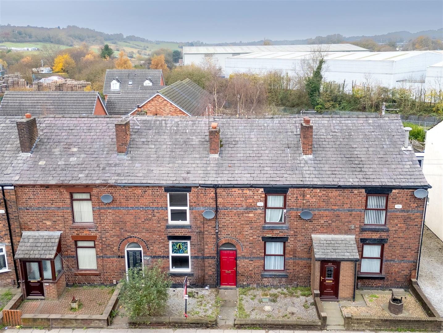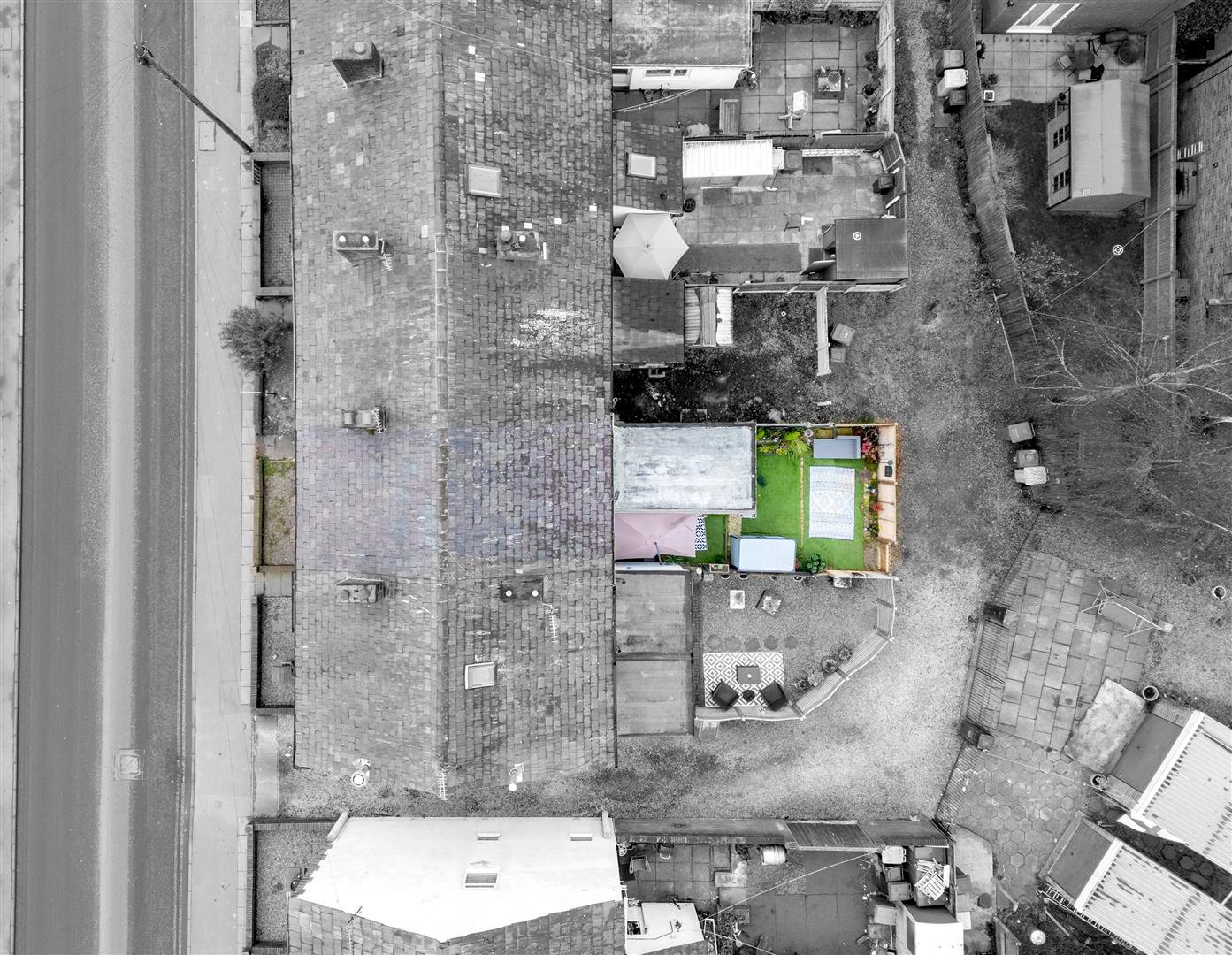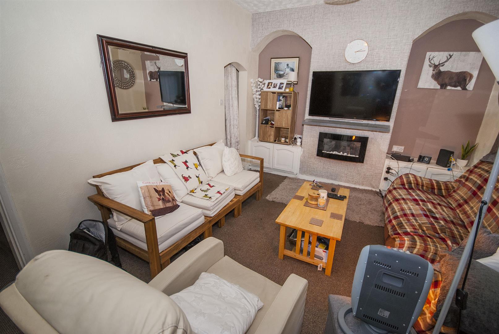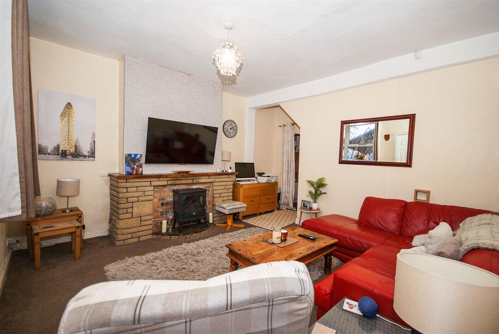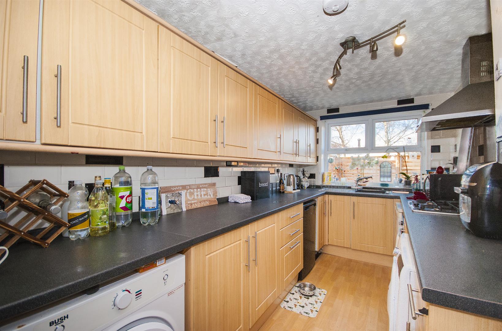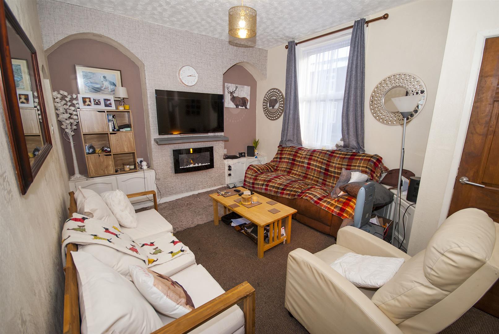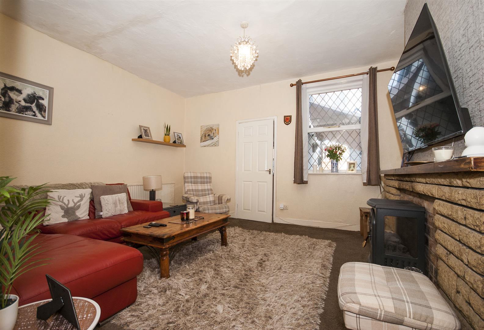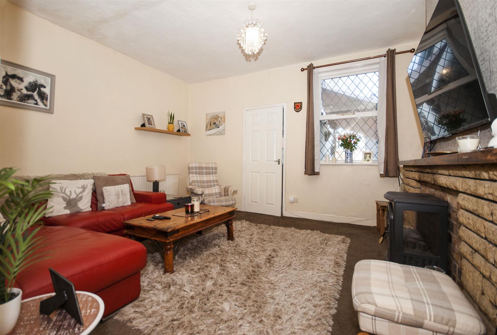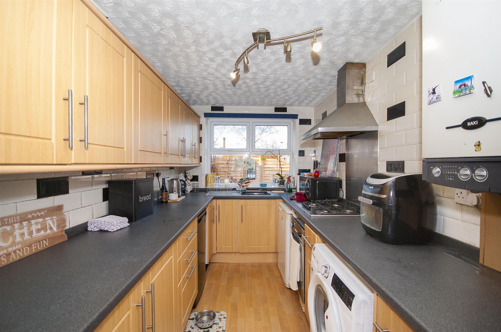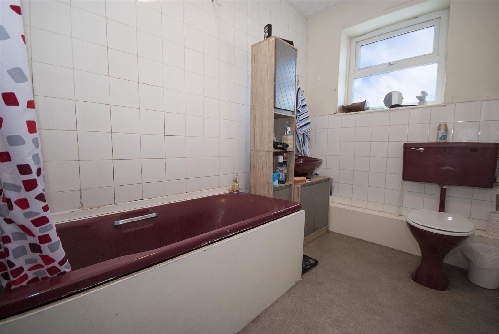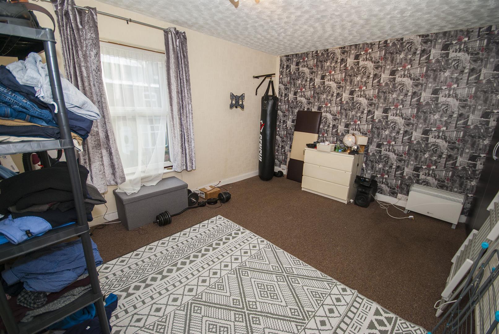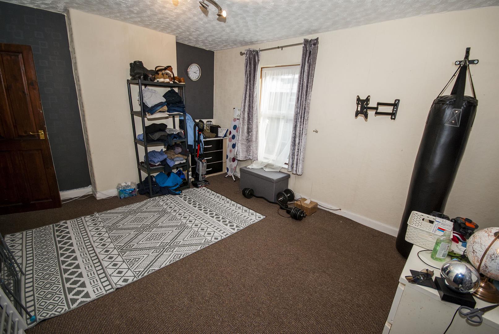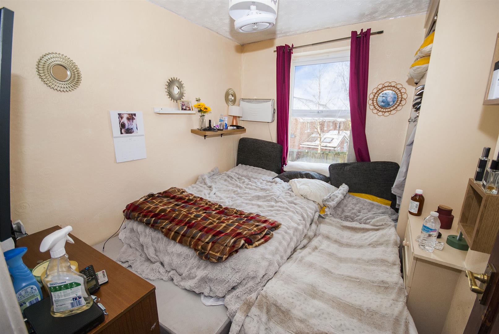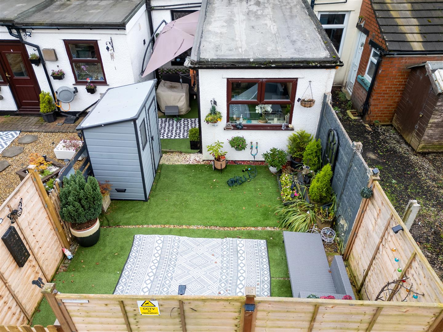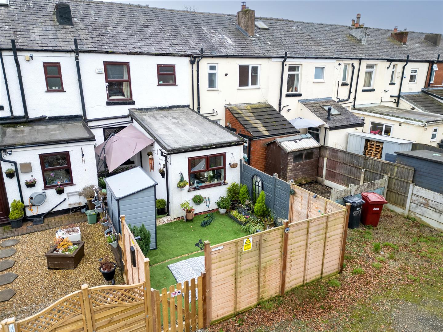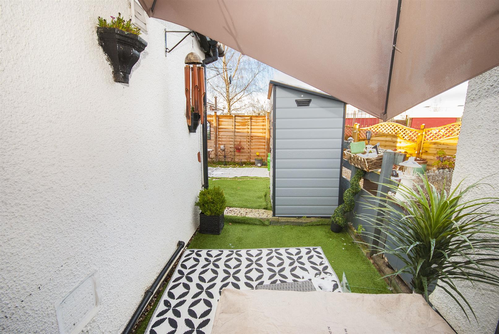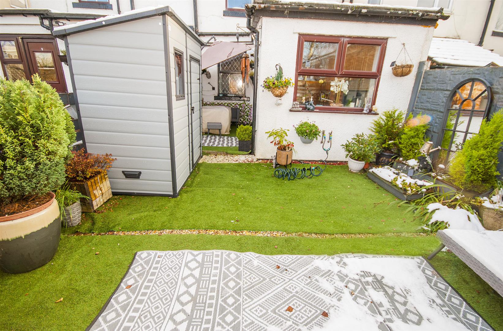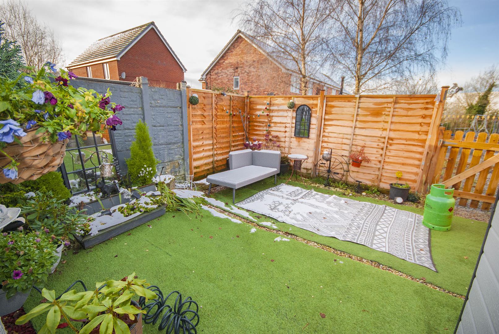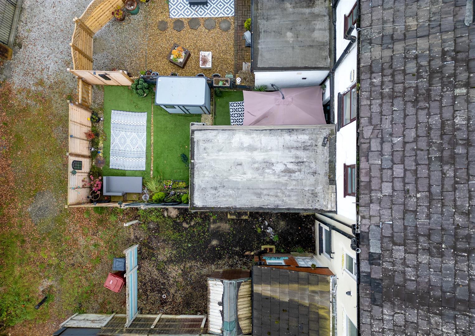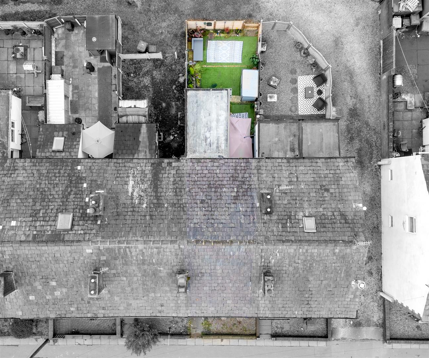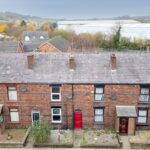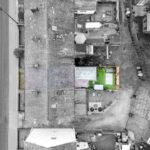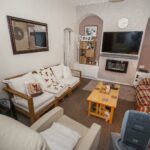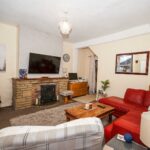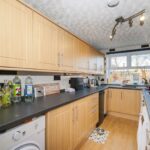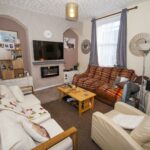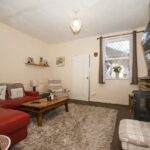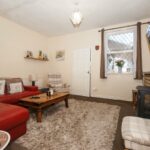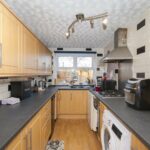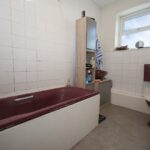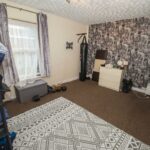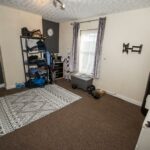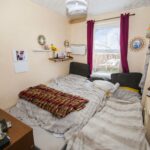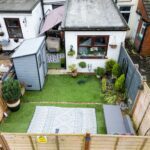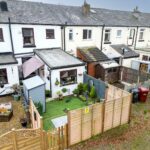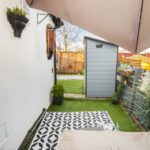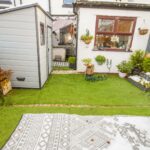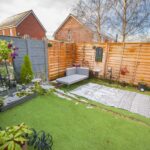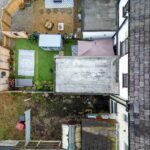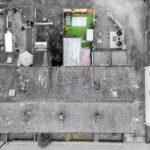Station Road, Blackrod, Bolton
Property Features
- Well presented two-bedroom mid terraced property
- Sold with no chain
- Includes a well-proportioned living room, dining room, and kitchen area.
- Close to reputable schools and local parks, perfect for families or professionals.
- Gardens to front and Rear
- Conveniently situated near to train station, motorway links, local amenities & cafes
- Versatile property offering great potential as a cozy home or rental investment.
- A Must See!!!! To appreciate size, location and potential of property
Property Summary
The property is situated in a highly desirable location, close to Horwich town centre. Local amenities include a variety of shops, cafes, and restaurants, as well as reputable schools and parks, making it a great choice for families or professionals.
For those needing to commute, Horwich Parkway train station is just a short distance away, providing convenient access to Bolton, Manchester, and surrounding areas. The nearby M61 motorway further enhances connectivity, making travel quick and efficient.
With its versatile appeal, convenient location, and attractive features, Station Road is a must-see. Whether you're looking for your first home or a sound investment opportunity, this property offers great potential.
Full Details
Entrance
Living Room 4.57m x 3.38m
Front elevated doubled glazed window, with carpet floors, feature electric fire, gas central heating radiator, TV point, telephone point, and power points
Dining Room 4.57m x 3.96m
Rear elevated doubled glazed window, with carpet floors, feature electric fire with stone surround, gas central heating radiator and power points.
Kitchen 2.29m x 4.50m
Rear elevated double glazed window with laminated flooring. Fitted with a range of wall and base units with contrasting surfaces, inset sink and drainer unit, four ring gas hob with space for oven, fridge, and plumbing for washing machine and dryer.
First Floor Landing 3.96m x 1.88m
Access to 2 bedrooms and bathroom with loft access
Bedroom One 4.57m x 3.56m
Front elevated double glazed window, gas central heating radiator, and centre ceiling light.
Bedroom Two 2.77m x 2.74m
Rear elevated double glazed window, gas central heating radiator and centre ceiling lighting
Bathroom 1.65m x 2.74m
Partly tiled bathroom with vinyl flooring, rear elevated double glazed frosted window, gas central heating radiator, and three piece bathroom suit comprising: panel enclosed bath with thermostatic shower, low flush WC, hand wash basin with pedestal
Rear Garden
Private rear garden with artificial grass and gated access to the rear.
