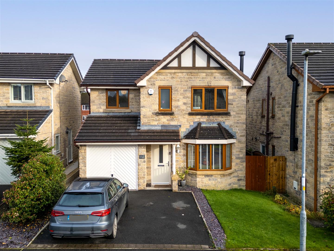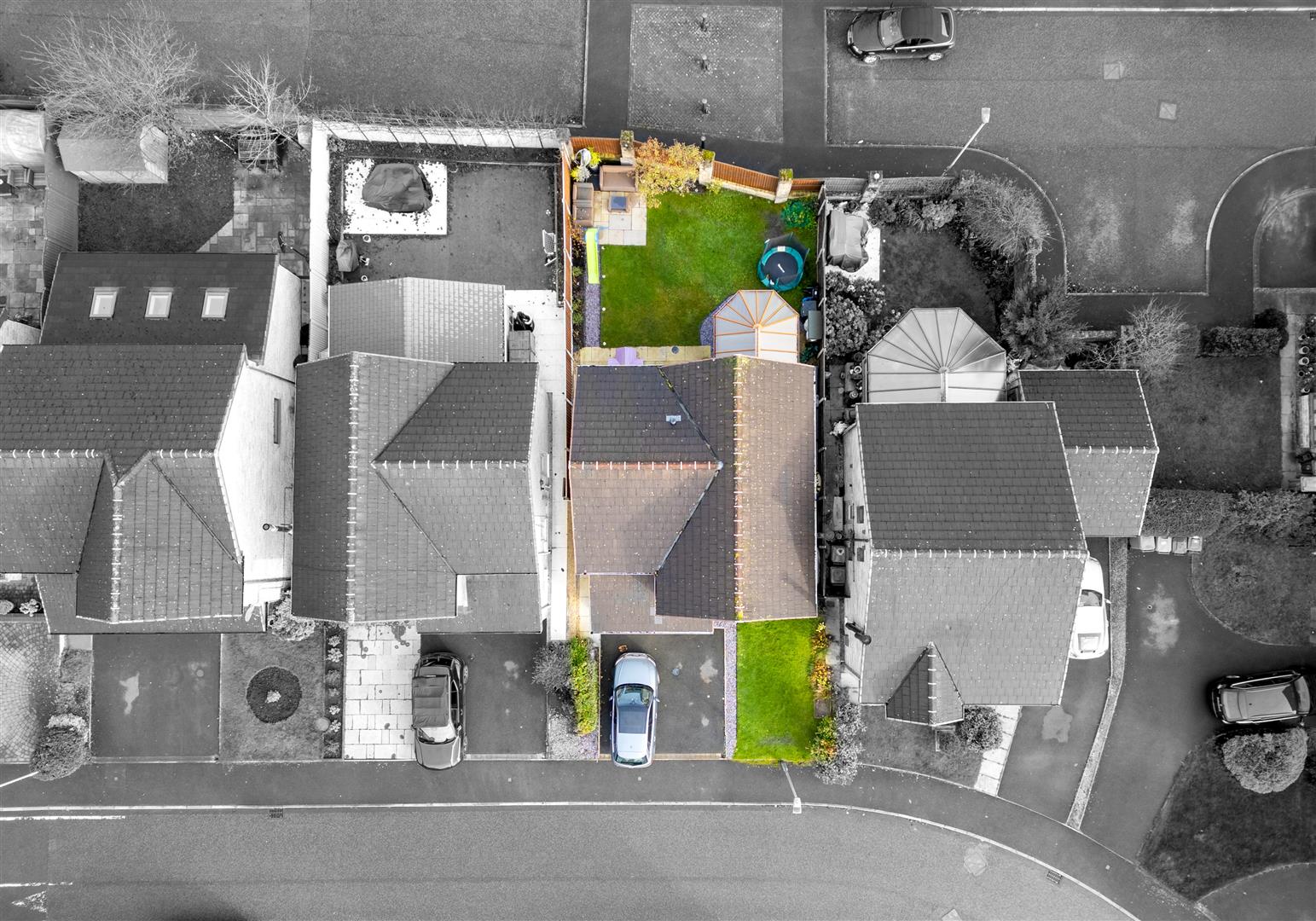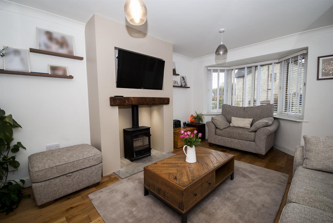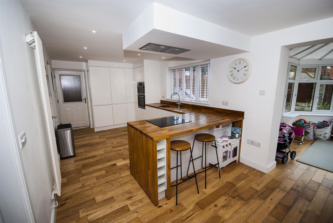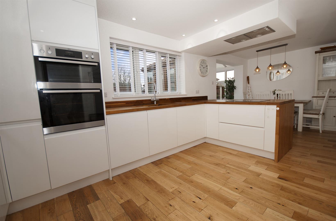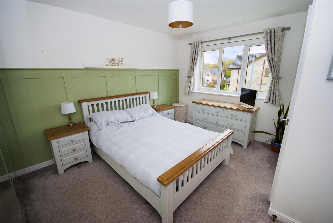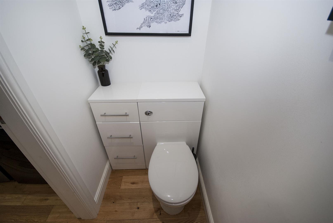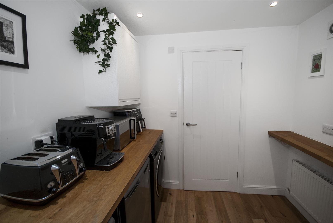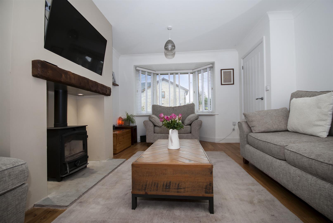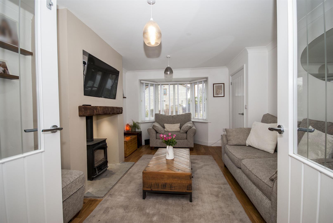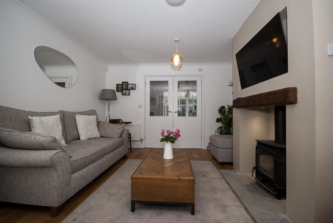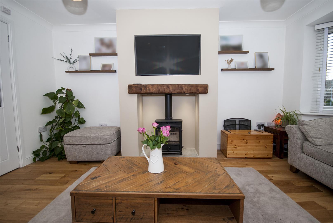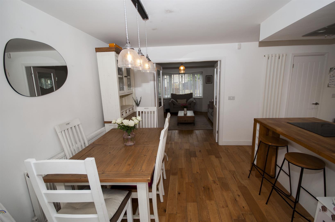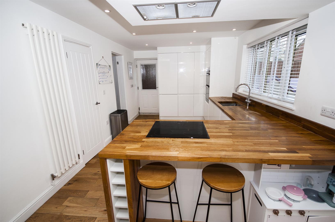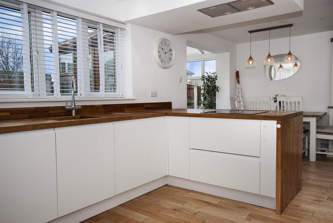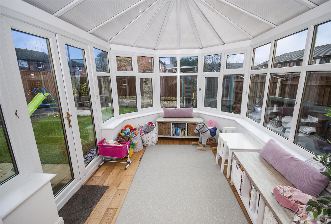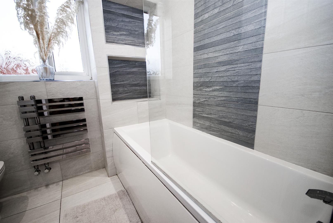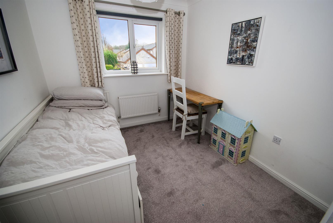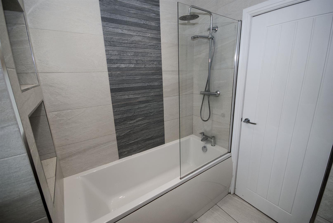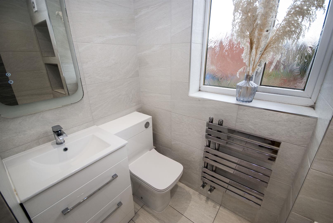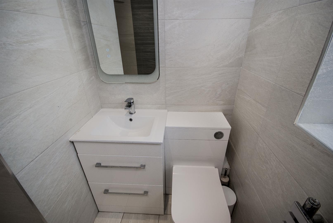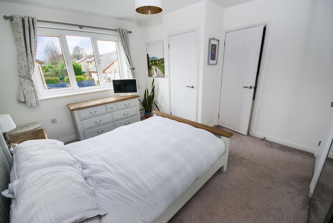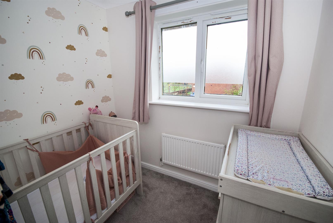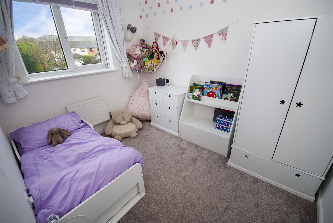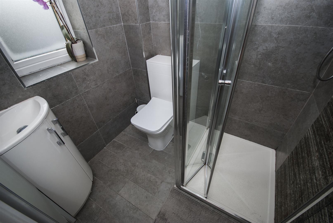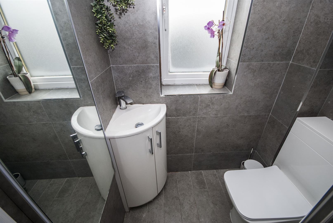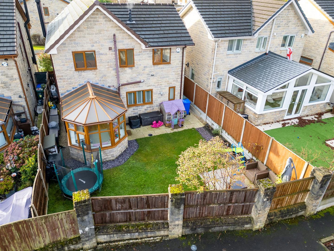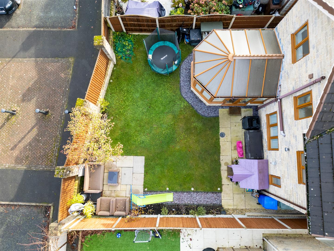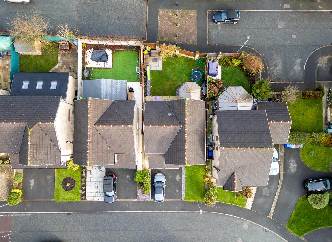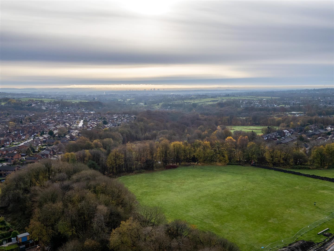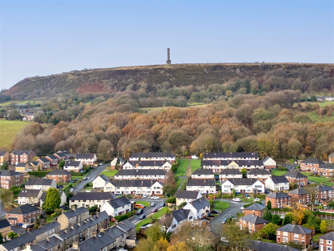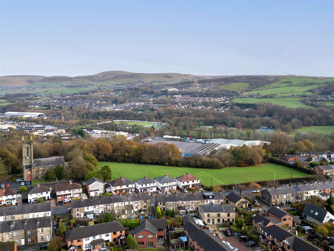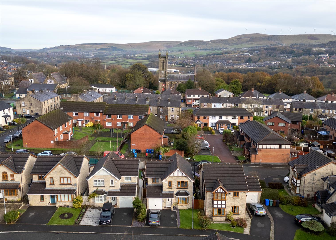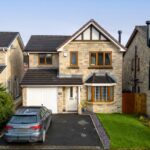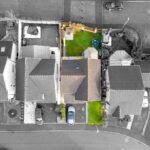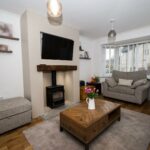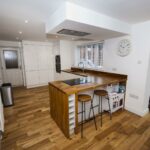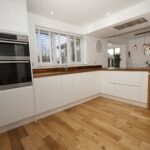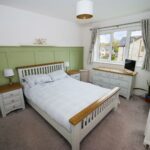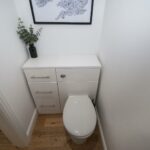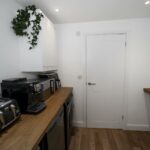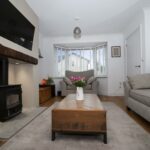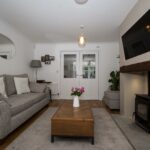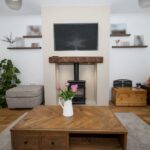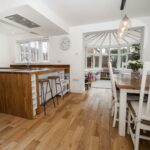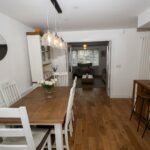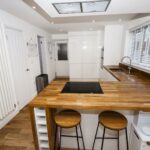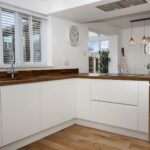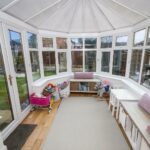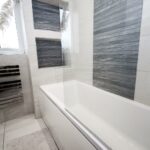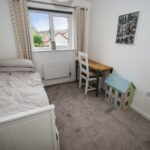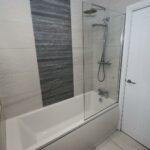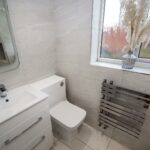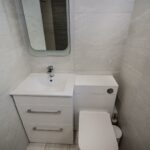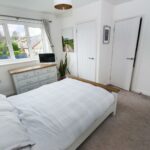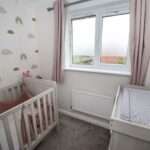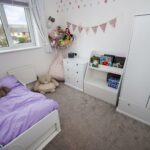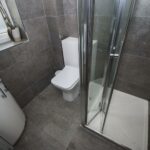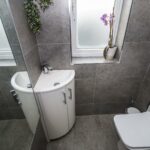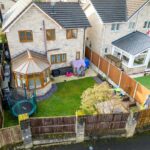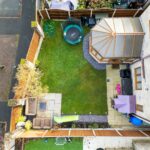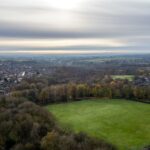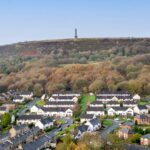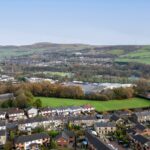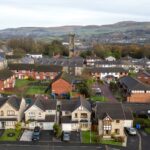Lansdowne Close, Ramsbottom, Bury
Property Features
- Immaculate four-bedroom detached property in a highly sought-after location near Ramsbottom Town Centre.
- Beautifully designed open-plan kitchen and dining area finished to a high specification.
- Ground floor features an entrance hallway, cozy living room, utility room, downstairs WC, and conservatory leading to the rear garden.
- First floor offers a spacious master bedroom with en-suite, three additional bedrooms, and a modern family bathroom.
- Gas central heating and double glazing throughout for comfort and efficiency.
- Driveway parking for up to two vehicles and well-maintained, landscaped gardens.
- Stunning views of Peel Tower and surrounding countryside, offering a serene retreat.
- Ideally situated near parks, countryside, and local amenities—viewing highly recommended.
Property Summary
Charles Louis Homes is delighted to present this beautifully maintained four-bedroom detached property, perfectly positioned just a short stroll from Ramsbottom Town Centre. Located in a highly sought-after area, this home offers the best of both worlds with its proximity to local amenities and its picturesque setting surrounded by parks and countryside.
The property is thoughtfully designed and finished to a high standard, offering spacious and versatile living accommodation. On the ground floor, the layout includes an inviting entrance hallway, a cosy living room, and an impressive open-plan kitchen and dining area, complete with high-specification finishes. Additional features include a utility room, a convenient downstairs WC, and a conservatory that opens onto a well-maintained rear garden.
Ascending the staircase from the hallway, the first floor hosts a generous master bedroom with an en-suite, three further well-proportioned bedrooms, and a modern family bathroom.
The property benefits from gas central heating and double glazing throughout, ensuring comfort and efficiency. Externally, the home boasts a driveway with parking for up to two vehicles and beautifully landscaped gardens that wrap around the property. With stunning views overlooking Peel Tower, this home truly offers an idyllic retreat.
Early viewing is highly recommended to fully appreciate the charm, location, and quality of this exceptional property.
Full Details
Entrance Hallway
uPVC door to front elevation, engineered oak flooring, a centre ceiling light, gas central heating radiator and stairs to the first floor
Living Room
uPVC bay window to front elevation with views overlooking Holcombe Hill, engineered oak flooring, log burning stove, ceiling lights, double wooden doors leading through to the open plan kitchen / dining room.
Open Plan Kitchen Diner
uPVC window to rear elevation overlooking the garden, fitted with ample wall and base units in white gloss, sink with mixer tap (additional instant hot water and filtered cold water features), solid oak worktops with breakfast bar area, engineered oak flooring, four ring induction hob, double AEG oven, integrated dishwasher and fridge freezer, inset ceiling spot lights and access to rear garden.
Dining Area
Leading through to conservatory with views over garden, breakfast bar with seating and engineered oak flooring.
Conservatory
Open plan with views and double doors leading into rear garden, with engineered oak flooring.
Utility Room
Space for washing machine, space for dryer, space for fridge freezer, solid oak worktops, engineered oak flooring, cupboard housing boiler, access to downstairs WC.
Downstairs WC
Consisting of low level WC, hand wash basin with vanity unit below, inset spot lights and engineered wood flooring.
First Floor Landing
Access to all bedrooms and family bathroom, gas central heating radiator, centre ceiling light, airing cupboard and loft access, (which is part boarded with lights,)
Master Bedroom
uPVC window to front elevation with views overlooking Holcombe Hill, centre ceiling light, gas central heating radiator, over stairs storage cupboard, door leading off to en-suite.
En-Suite
uPVC frosted window to front elevation, comprising of low level WC, corner wash hand basin with vanity, walk in shower with glass panels, fully tiled walls and floors, ceiling spot lights and a chrome towel rail.
Bedroom Two
uPVC window to rear elevation, centre ceiling light, coving and a gas central heating radiator.
Bedroom Three
uPVC window to rear elevation, centre ceiling light, coving and a gas central heating radiator.
Bedroom Four
uPVC window to front elevation with views overlooking Holcombe Hill, built in wardrobes, centre ceiling light, coving and a gas central heating radiator.
Bathroom
uPVC frosted window to rear elevation, modern three piece suite in white consisting of low level WC, wash hand basin with drawer storage below, bath with double rain fall shower above and glass panel, fully tiled walls and floor, feature shelving over bath, spot lights and chrome heated towel rail.
Rear Garden
The private garden is enclosed with wooden fencing. A flagged patio seating area leads to a lawn section at the rear, complemented by lavender bushes on the left and a shale pathway connecting to an additional patio area at the far end of the garden. The garden also features a gate providing access to the front of the property and a security light for added convenience.
Front Driveway and Garage
This detached property is set back from the road, lawn area, pathway and driveway parking for two vehicles.
Garage has been converted to a utility and downstairs WC so the rest of the garage is now used for storage.
